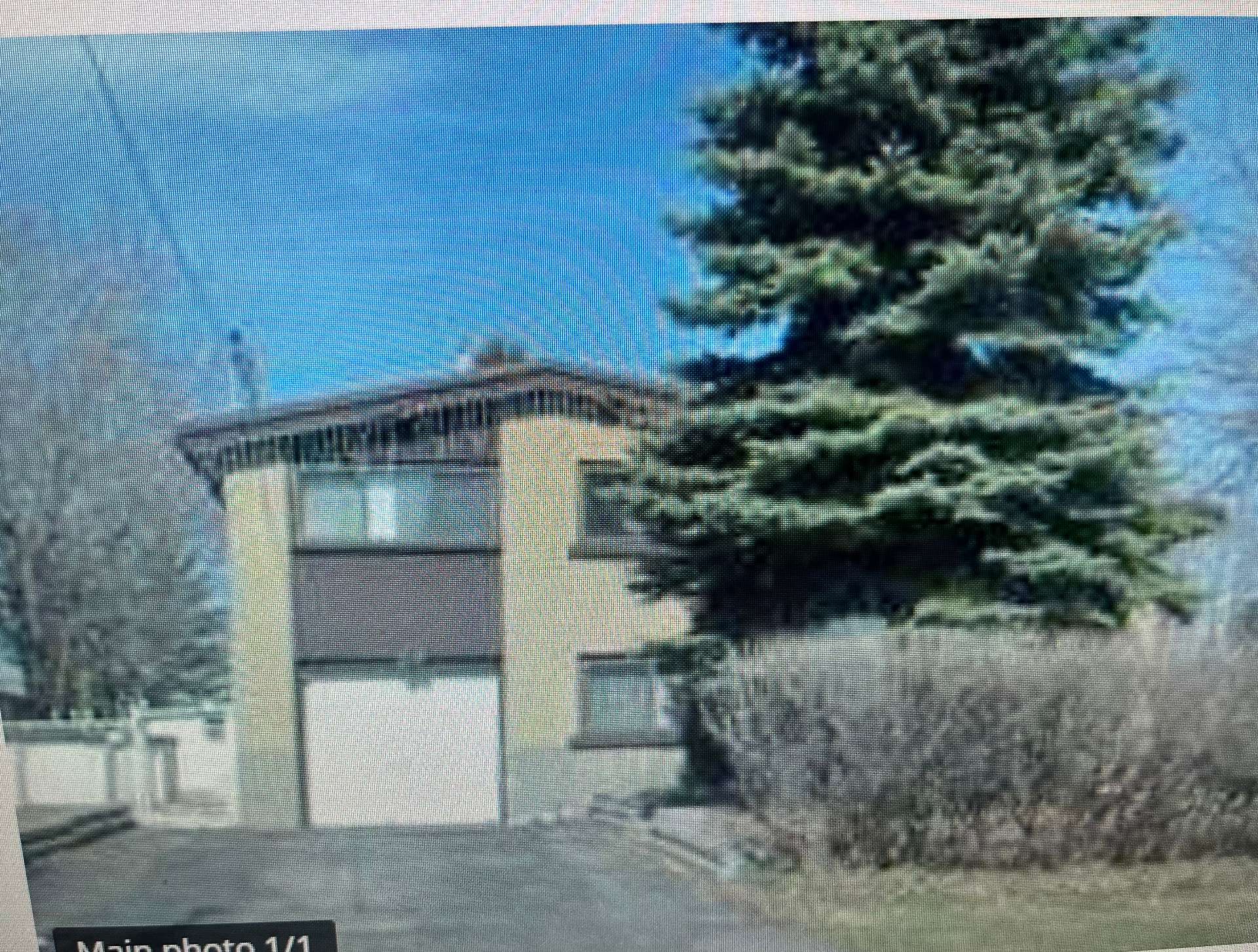- Follow Us:
- 438-387-5743
Broker's Remark
Needs some tender loving care, but value is there! Excellent location at short walking distance to elementary schools, park, buses. Doors and windows redone, basement bathroom added. Great opportunity to create the home of your dreams in a sought after area. Photos to come.
Addendum
Bathroom with shower and small office added in the
basement. Windows and doors changed, cement balcony added,
chimney closed, combustion stove never used by current
owners.
INCLUDED
Light fixtures, rods and curtains, dishwasher, downstairs fridge.
EXCLUDED
Appliances
Loading...
| BUILDING | |
|---|---|
| Type | Split-level |
| Style | Detached |
| Dimensions | 29x39 P |
| Lot Size | 6,650 PC |
| Floors | 0 |
| Year Constructed | 1960 |
| EVALUATION | |
|---|---|
| Year | 2024 |
| Lot | $ 0 |
| Building | $ 0 |
| Total | $ 0 |
| EXPENSES | |
|---|---|
| Energy cost | $ 3420 / year |
| Common expenses/Rental | $ 3420 / year |
| Municipal Taxes (2024) | $ 3220 / year |
| School taxes (2024) | $ 391 / year |
| ROOM DETAILS | |||
|---|---|---|---|
| Room | Dimensions | Level | Flooring |
| Primary bedroom | 10.1 x 13.6 P | 3rd Floor | Wood |
| Bedroom | 8.10 x 10.11 P | 3rd Floor | Wood |
| Bedroom | 10.1 x 10.7 P | 3rd Floor | Wood |
| Bathroom | 5.6 x 7.7 P | 3rd Floor | Ceramic tiles |
| Bedroom | 8.6 x 10.11 P | 2nd Floor | Wood |
| Bathroom | 6.8 x 3.11 P | 2nd Floor | Ceramic tiles |
| Laundry room | 10.1 x 6.11 P | 2nd Floor | |
| Dining room | 11.8 x 10.5 P | Ground Floor | Ceramic tiles |
| Kitchen | 9.1 x 10.5 P | Ground Floor | Ceramic tiles |
| Living room | 15.9 x 16.6 P | Ground Floor | Wood |
| Storage | 5.9 x 5.7 P | Ground Floor | |
| Bedroom | 14.9 x 8.9 P | Basement | Wood |
| Home office | 5.9 x 8.1 P | Basement | Floating floor |
| Playroom | 15.9 x 14.8 P | Basement | Floating floor |
| CHARACTERISTICS | |
|---|---|
| Cupboard | Melamine |
| Water supply | Municipality |
| Siding | Aluminum, Brick |
| Pool | Above-ground |
| Proximity | Park - green area, Elementary school, Public transport, Bicycle path, Daycare centre |
| Basement | 6 feet and over, Finished basement |
| Parking | Outdoor, Garage |
| Sewage system | Municipal sewer |
| Zoning | Residential |
| Garage | Single width |
| Driveway | Asphalt |
marital
age
household income
Age of Immigration
common languages
education
ownership
Gender
construction date
Occupied Dwellings
employment
transportation to work
work location
| BUILDING | |
|---|---|
| Type | Split-level |
| Style | Detached |
| Dimensions | 29x39 P |
| Lot Size | 6,650 PC |
| Floors | 0 |
| Year Constructed | 1960 |
| EVALUATION | |
|---|---|
| Year | 2024 |
| Lot | $ 0 |
| Building | $ 0 |
| Total | $ 0 |
| EXPENSES | |
|---|---|
| Energy cost | $ 3420 / year |
| Common expenses/Rental | $ 3420 / year |
| Municipal Taxes (2024) | $ 3220 / year |
| School taxes (2024) | $ 391 / year |


