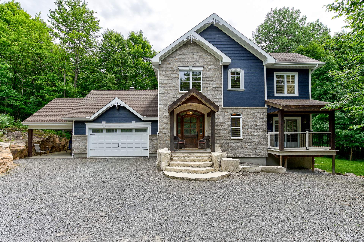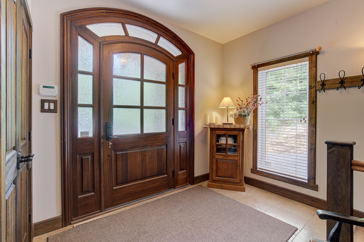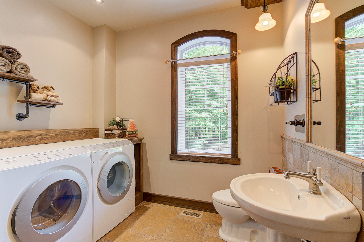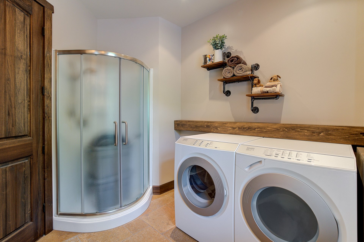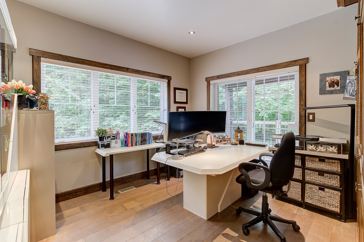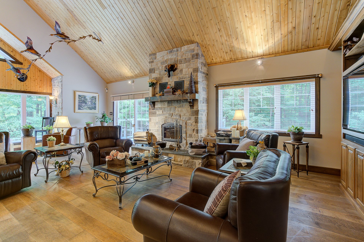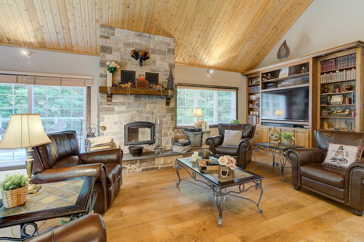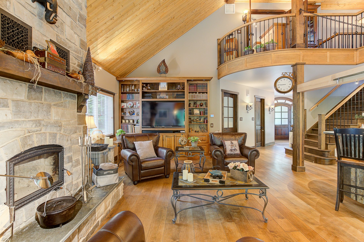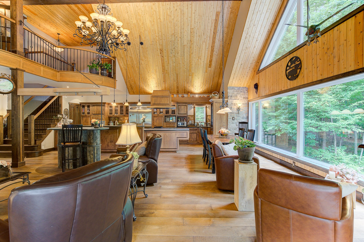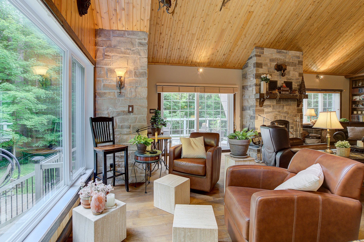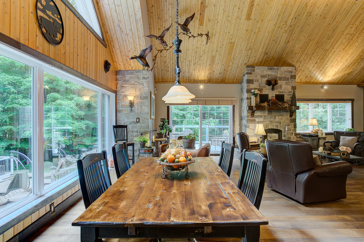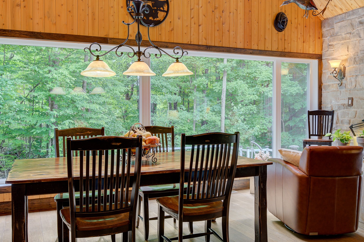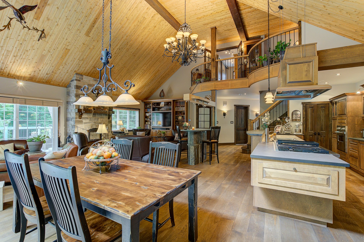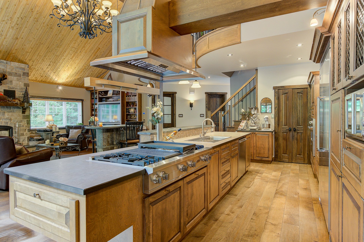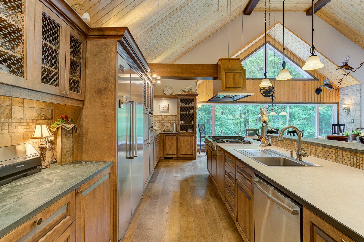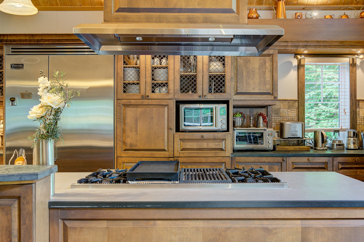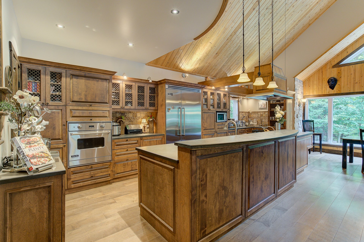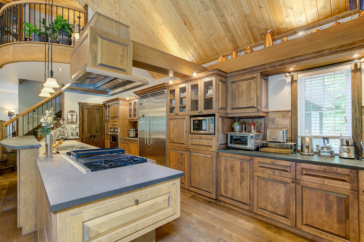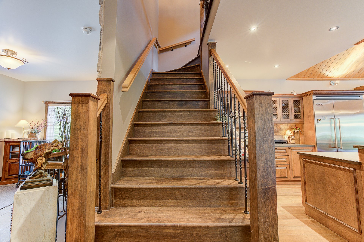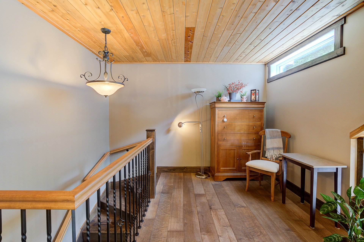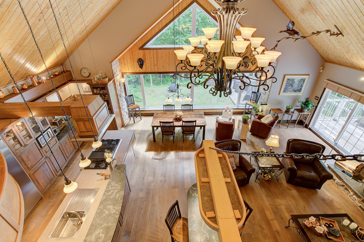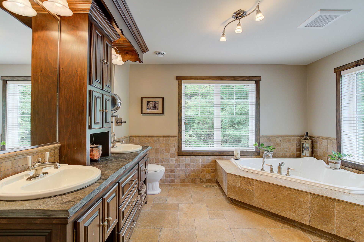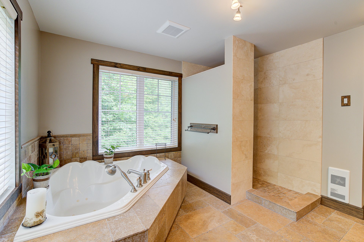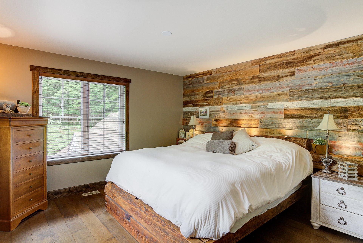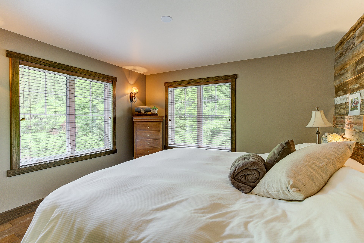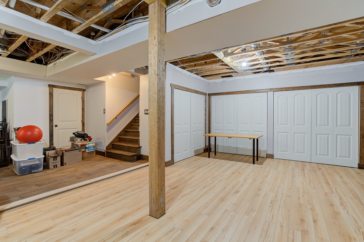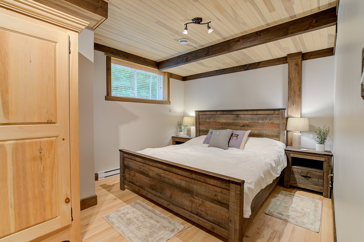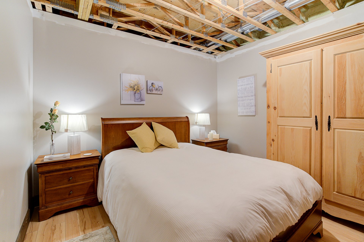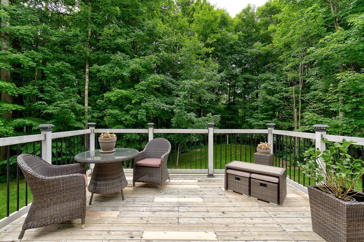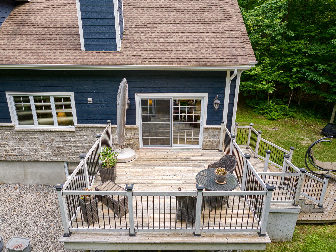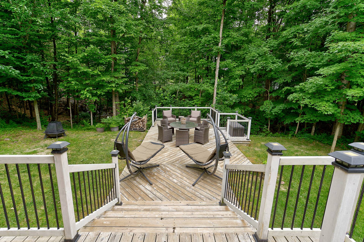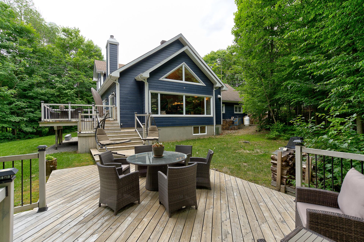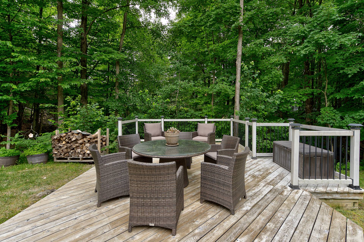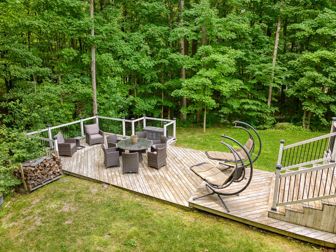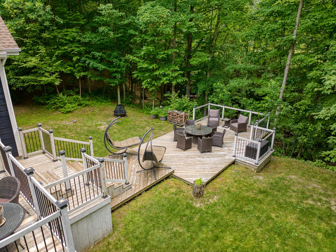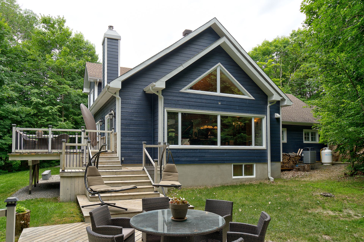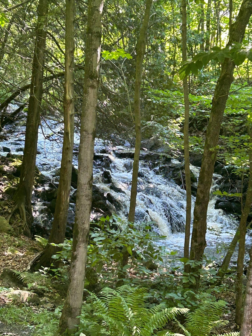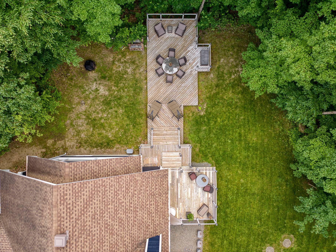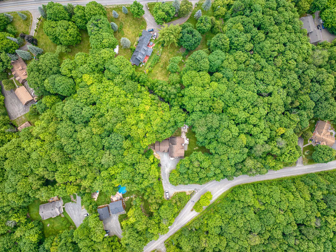- Follow Us:
- 438-387-5743
Broker's Remark
Beautiful property located in a wooded and peaceful area of Lachute. It offers you a vast lot of nearly 80,000 square feet, 4 bedrooms, a double garage, a huge kitchen with a beautiful island, and much more! This home with a rustic charm will immediately enchant you! It is equipped with large windows ensuring abundant light and a breathtaking view of the wooded area and a private access on a little stream and a waterfall. Book your visit quickly for this little piece of heaven.
Addendum
Beautiful property located in a wooded and peaceful area of
Lachute. It offers you a vast lot of nearly 80,000 square
feet, 4 bedrooms, a double garage, a huge kitchen with a
beautiful island, and much more! This home with a rustic
charm will immediately enchant you! It is equipped with
large windows ensuring abundant light and a breathtaking
view of the wooded area. Book your visit quickly for this
little piece of heaven.
FEATURES:
GROUND FLOOR:
- Spacious entrance hall with ceramic floor;
- Huge open-concept area including kitchen, dining room,
living room, and boudoir space;
- Large kitchen with a huge central island;
- Large windows with a view of the wooded area;
- Cathedral ceiling over 10 feet high;
- Beautiful wood and brick decor to give the property a
rustic charm;
- Wood-burning fireplace in the living room;
- Large closet ideal for a walk-in pantry;
- Powder room with washer and dryer space and shower.
FIRST FLOOR:
- Mezzanine with a view of the ground floor;
- Large bathroom with walk-in shower and corner bath;
- Very large and bright master bedroom.
BASEMENT:
- Spacious family room;
- 2 bedrooms;
- Mechanical room.
EXTERIOR:
- Huge wooded and private lot of nearly 80,000 square feet
with no rear neighbors;
- Large double garage attached to the house;
- Carport;
- Large driveway in front of the house with 4 parking
spaces;
- Front and rear balconies;
- Beautiful rear terrace.
NEARBY:
- Downtown Lachute;
- Grocery stores, restaurants, and other amenities;
- High schools, primary schools, and daycare;
- Lachute Golf Club;
- Snowmobile and cross-country ski trails;
- Bike path.
INCLUDED
Light fixture, blinds, Viking refrigerator, upright freezer, Viking cooktop, Bosch dishwasher, Miele washer and dryer, Viking gas oven.
EXCLUDED
Personnal belongings of the owner.
| BUILDING | |
|---|---|
| Type | Two or more storey |
| Style | Detached |
| Dimensions | 58.5x41.5 P |
| Lot Size | 78,686 PC |
| Floors | 0 |
| Year Constructed | 2010 |
| EVALUATION | |
|---|---|
| Year | 2025 |
| Lot | $ 97,400 |
| Building | $ 634,200 |
| Total | $ 731,600 |
| EXPENSES | |
|---|---|
| Municipal Taxes (2024) | $ 4065 / year |
| School taxes (2023) | $ 404 / year |
| ROOM DETAILS | |||
|---|---|---|---|
| Room | Dimensions | Level | Flooring |
| Hallway | 9.0 x 9.7 P | Ground Floor | Ceramic tiles |
| Bathroom | 8.3 x 8.7 P | Ground Floor | Ceramic tiles |
| Home office | 12.0 x 13.0 P | Ground Floor | Wood |
| Kitchen | 23.0 x 10.0 P | Ground Floor | Wood |
| Walk-in closet | 3.0 x 8.0 P | Ground Floor | Wood |
| Dining room | 12.0 x 20.0 P | Ground Floor | Wood |
| Living room | 20.0 x 17.0 P | Ground Floor | Wood |
| Den | 7.3 x 12.0 P | 2nd Floor | Wood |
| Bathroom | 13.7 x 12.0 P | 2nd Floor | Ceramic tiles |
| Primary bedroom | 12.8 x 12.4 P | 2nd Floor | Wood |
| Family room | 27.0 x 29.0 P | Basement | Wood |
| Home office | 10.9 x 15.6 P | Basement | Wood |
| Bedroom | 11.0 x 15.5 P | Basement | Wood |
| Other | 10.5 x 12.3 P | Basement | Wood |
| CHARACTERISTICS | |
|---|---|
| Basement | 6 feet and over, Finished basement |
| Water supply | Artesian well |
| Roofing | Asphalt shingles |
| Carport | Attached |
| Proximity | Bicycle path, Cross-country skiing, Daycare centre, Elementary school, Golf, High school, Highway, Hospital, Park - green area, Snowmobile trail |
| Siding | Brick, Other |
| Equipment available | Central heat pump, Ventilation system, Water softener |
| Window type | Crank handle, French window |
| Driveway | Double width or more, Not Paved |
| Heating system | Electric baseboard units |
| Heating energy | Electricity |
| Topography | Flat |
| Parking | Garage, In carport, Outdoor |
| Landscaping | Landscape |
| Distinctive features | No neighbours in the back, Non navigable, Wooded lot: hardwood trees |
| View | Panoramic |
| Foundation | Poured concrete |
| Sewage system | Purification field, Septic tank |
| Windows | PVC |
| Zoning | Residential |
| Bathroom / Washroom | Seperate shower |
| Cupboard | Wood |
| Hearth stove | Wood fireplace |
marital
age
household income
Age of Immigration
common languages
education
ownership
Gender
construction date
Occupied Dwellings
employment
transportation to work
work location
| BUILDING | |
|---|---|
| Type | Two or more storey |
| Style | Detached |
| Dimensions | 58.5x41.5 P |
| Lot Size | 78,686 PC |
| Floors | 0 |
| Year Constructed | 2010 |
| EVALUATION | |
|---|---|
| Year | 2025 |
| Lot | $ 97,400 |
| Building | $ 634,200 |
| Total | $ 731,600 |
| EXPENSES | |
|---|---|
| Municipal Taxes (2024) | $ 4065 / year |
| School taxes (2023) | $ 404 / year |

