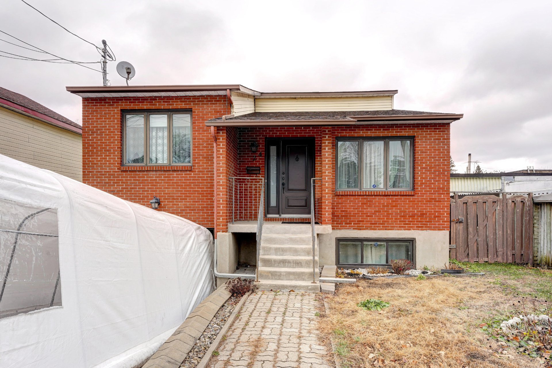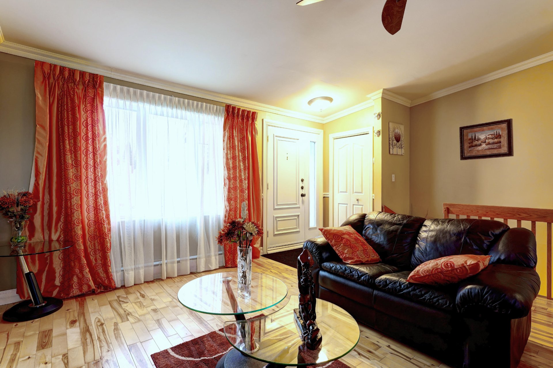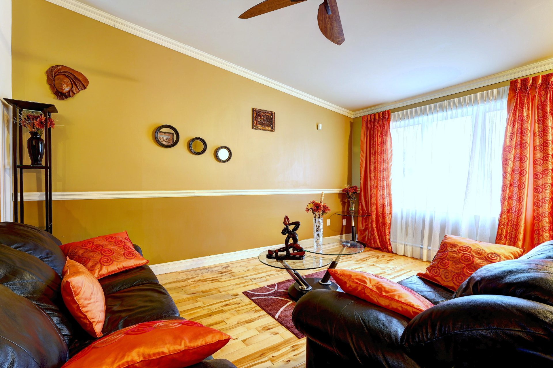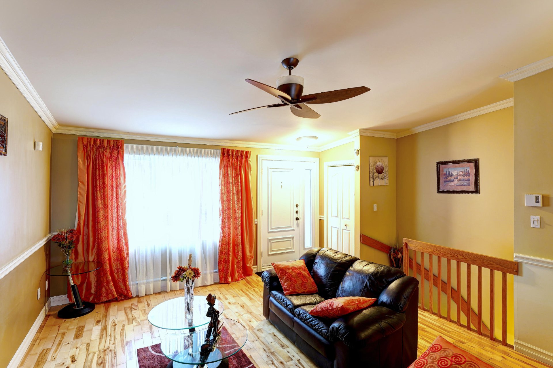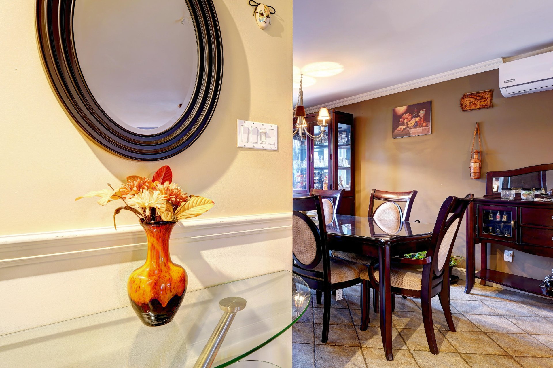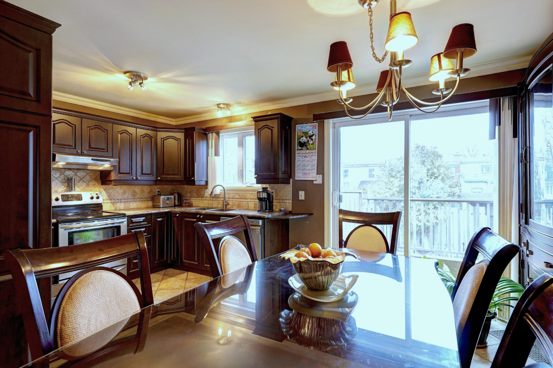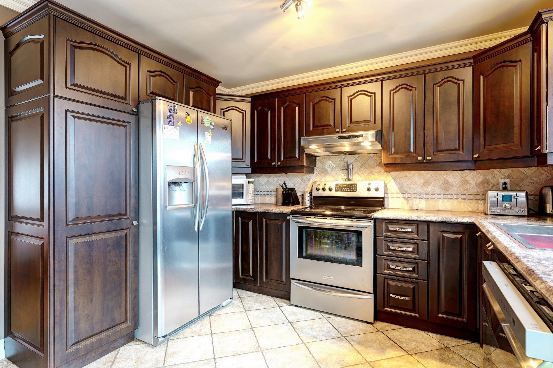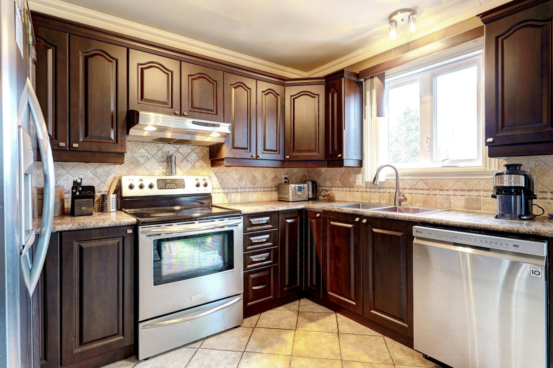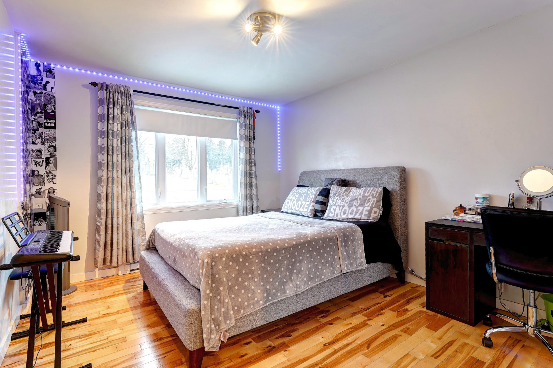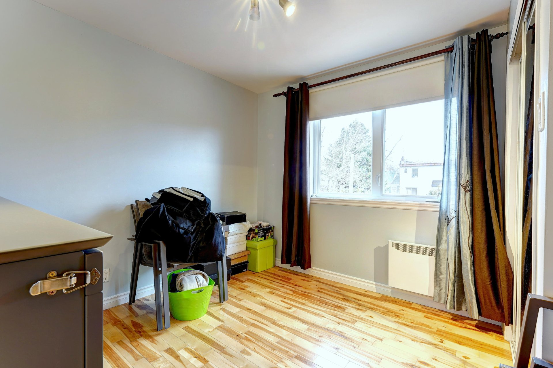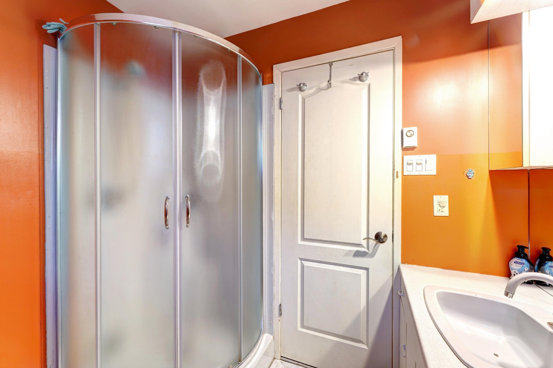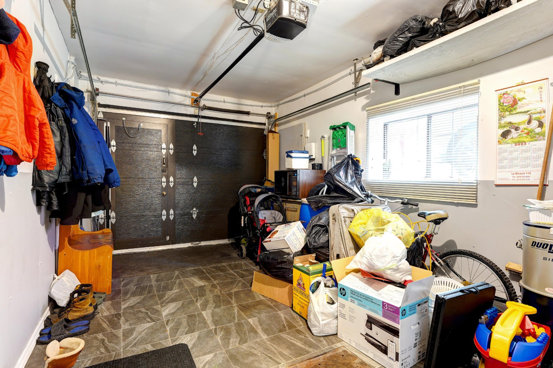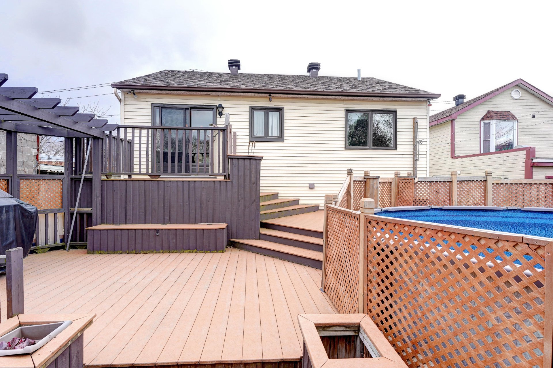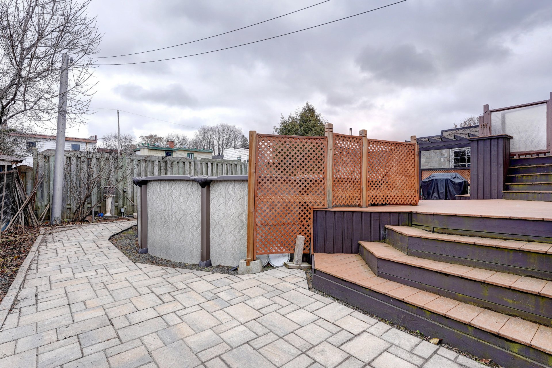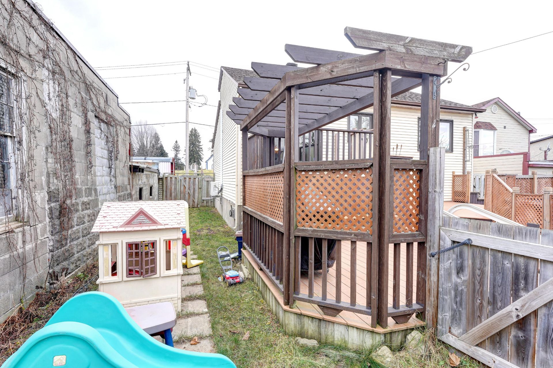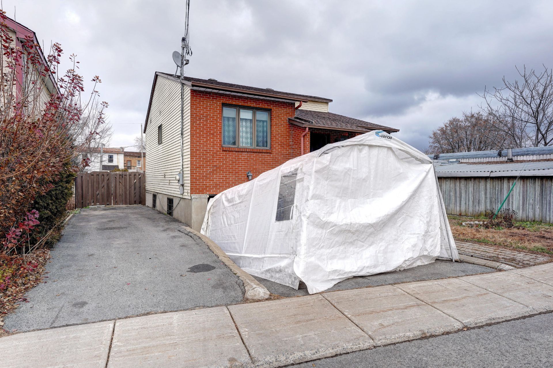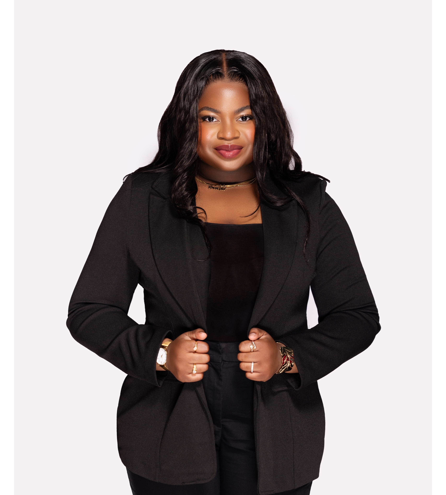- Follow Us:
- 438-387-5743
Broker's Remark
This charming 3-bedroom, 2-bathroom property is located in the charming historic district of old Sainte-Thérèse. The house offers bright, spacious living space with large, comfortable rooms. It has an integrated garage, 3 parking spaces and a large landscaped lot with a superb terrace and above-ground pool, so you can enjoy superb moments with family and friends. A haven of peace in the heart of this sought-after neighborhood. Ideally located, close to major highways and all the services you could wish for: sought-after schools, CEGEP, shopping centers, parks, arena, daycare centers, grocery stores.
Addendum
Discover this charming 3-bedroom, 2-bathroom property,
nestled in the sought-after historic district of old
Sainte-Thérèse. Offering bright, generous living space,
this home seduces with its large, comfortable rooms and
practical layout.
From the entrance, the hall with wardrobe leads to a
convivial living room. The impeccable kitchen, with its
elegant backsplash and abundant cabinetry, opens onto the
dining room, where a patio door provides access to a superb
terrace. The master bedroom has a double wardrobe with
mirrored doors, and the second bedroom is spacious. The
master bathroom features a podium bath and corner shower.
The basement features a large family room, a third bedroom
and a second bathroom with separate shower.
Enjoy a vast landscaped and fenced backyard, ideal for
entertaining. A large multi-level terrace, above-ground
pool and paver patio make this the perfect space for
creating precious memories with family and friends. With an
integrated garage, 3 parking spaces and no front neighbors,
this home combines comfort and tranquility.
Located in a prime location, right in the heart of old
Sainte-Thérèse :
- No neighbors in front, view of cemetery
- 11-minute walk to Lionel-Groulx CEGEP
- 13-minute walk to Sainte-Thérèse train and bus station.
- Daycare 2 minutes by car or 6 minutes on foot.
- 7 minutes by car from Place Rosemère and Faubourg
Boisbriand, Costco.
- 4 minutes from autoroutes 15 and 640.
- Overflowing with boutiques, friendly cafés and upscale
restaurants.
INCLUDED
Blinds, curtains, dishwasher, oven, fridge, swimming pool and acc., light fixture, range hood, camera system.
| BUILDING | |
|---|---|
| Type | Bungalow |
| Style | Detached |
| Dimensions | 35x30 P |
| Lot Size | 4,146 PC |
| Floors | 0 |
| Year Constructed | 1987 |
| EVALUATION | |
|---|---|
| Year | 2024 |
| Lot | $ 1 |
| Building | $ 1 |
| Total | $ 2 |
| EXPENSES | |
|---|---|
| Municipal Taxes (2024) | $ 1 / year |
| School taxes (2024) | $ 278 / year |
| ROOM DETAILS | |||
|---|---|---|---|
| Room | Dimensions | Level | Flooring |
| Living room | 15.7 x 14.4 P | Ground Floor | Wood |
| Living room | 15.7 x 14.4 P | Ground Floor | Wood |
| Dining room | 15.8 x 9.10 P | Ground Floor | Ceramic tiles |
| Dining room | 15.8 x 9.10 P | Ground Floor | Ceramic tiles |
| Kitchen | 11 x 8 P | Ground Floor | Ceramic tiles |
| Kitchen | 11 x 8 P | Ground Floor | Ceramic tiles |
| Primary bedroom | 11.10 x 10.11 P | Ground Floor | Wood |
| Primary bedroom | 11.10 x 10.11 P | Ground Floor | Wood |
| Bedroom | 11 x 10.7 P | Ground Floor | Wood |
| Bedroom | 11 x 10.7 P | Ground Floor | Wood |
| Bathroom | 7.5 x 7.4 P | Ground Floor | Ceramic tiles |
| Bathroom | 7.5 x 7.4 P | Ground Floor | Ceramic tiles |
| Family room | 27.9 x 15.1 P | Basement | Floating floor |
| Family room | 27.9 x 15.1 P | Basement | Floating floor |
| Bedroom | 15.1 x 13.8 P | Basement | Floating floor |
| Bedroom | 15.1 x 13.8 P | Basement | Floating floor |
| Bathroom | 6.1 x 5.7 P | Basement | Ceramic tiles |
| Bathroom | 6.1 x 5.7 P | Basement | Ceramic tiles |
| CHARACTERISTICS | |
|---|---|
| Driveway | Double width or more, Asphalt |
| Landscaping | Fenced, Landscape |
| Heating system | Air circulation, Space heating baseboards, Electric baseboard units |
| Water supply | Municipality |
| Heating energy | Electricity |
| Windows | PVC |
| Foundation | Poured concrete |
| Garage | Fitted, Single width |
| Rental appliances | Water heater |
| Siding | Brick, Vinyl |
| Distinctive features | Other |
| Pool | Above-ground |
| Proximity | Highway, Cegep, Park - green area, Elementary school, High school, Public transport, Bicycle path, Daycare centre |
| Bathroom / Washroom | Seperate shower |
| Basement | 6 feet and over, Finished basement |
| Parking | Outdoor, Garage |
| Sewage system | Municipal sewer |
| Window type | Sliding, Crank handle, French window |
| Roofing | Asphalt shingles |
| Topography | Flat |
| View | Other |
| Zoning | Residential |
| Equipment available | Wall-mounted heat pump |
marital
age
household income
Age of Immigration
common languages
education
ownership
Gender
construction date
Occupied Dwellings
employment
transportation to work
work location
| BUILDING | |
|---|---|
| Type | Bungalow |
| Style | Detached |
| Dimensions | 35x30 P |
| Lot Size | 4,146 PC |
| Floors | 0 |
| Year Constructed | 1987 |
| EVALUATION | |
|---|---|
| Year | 2024 |
| Lot | $ 1 |
| Building | $ 1 |
| Total | $ 2 |
| EXPENSES | |
|---|---|
| Municipal Taxes (2024) | $ 1 / year |
| School taxes (2024) | $ 278 / year |

