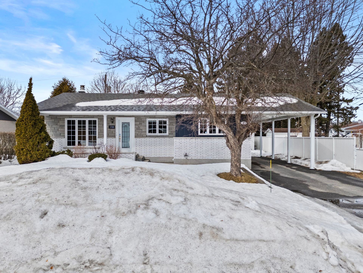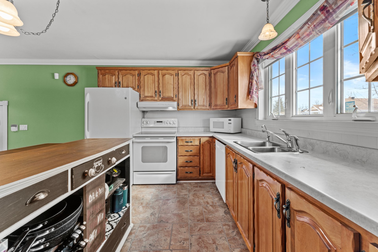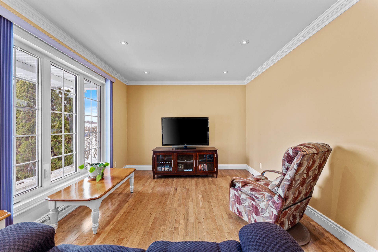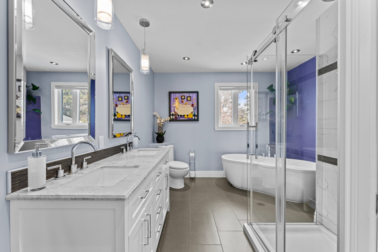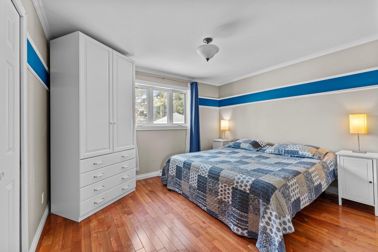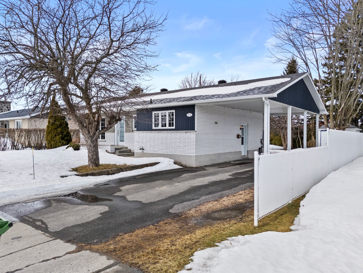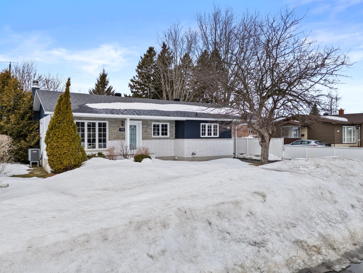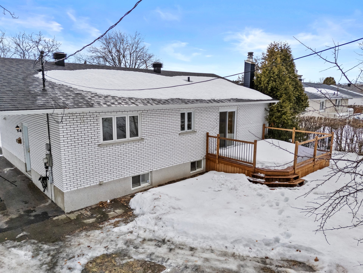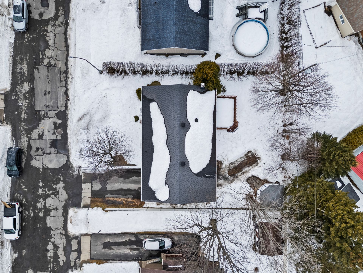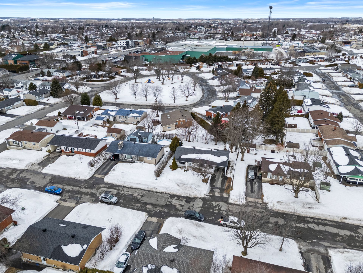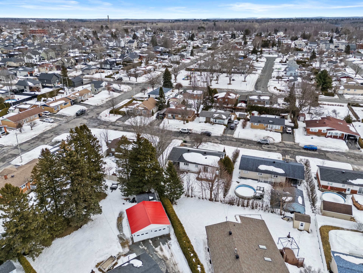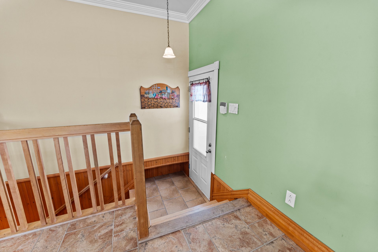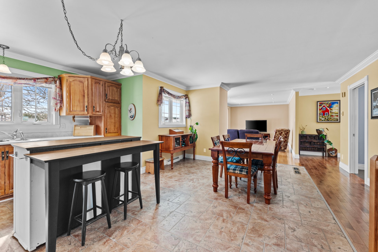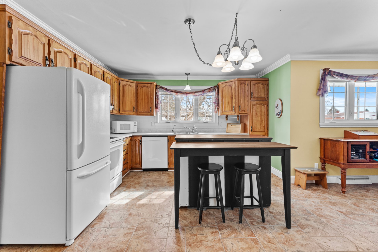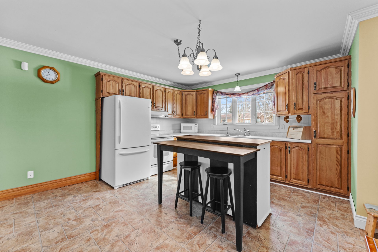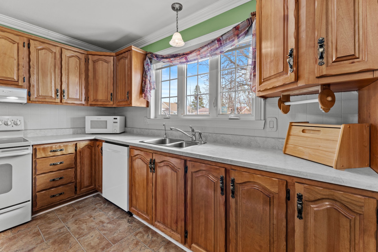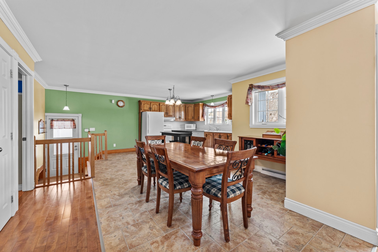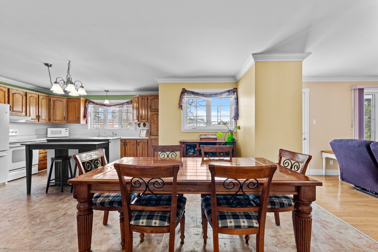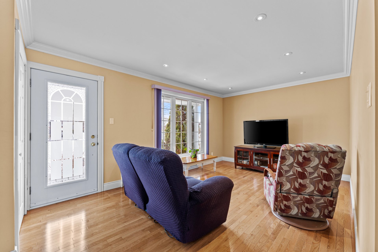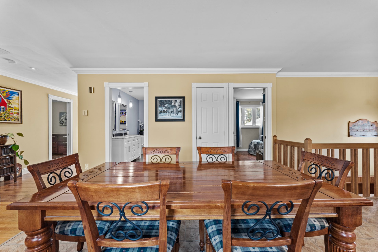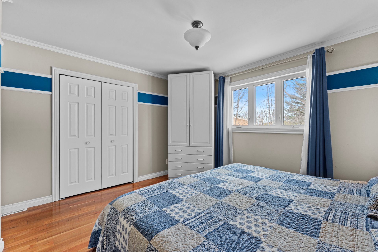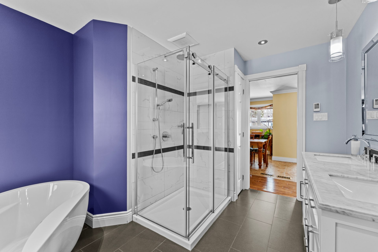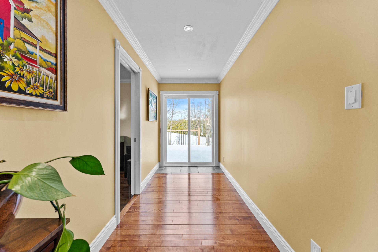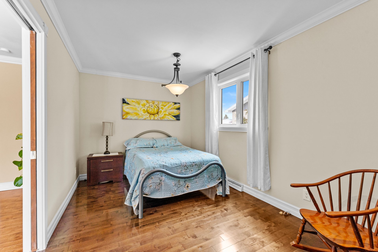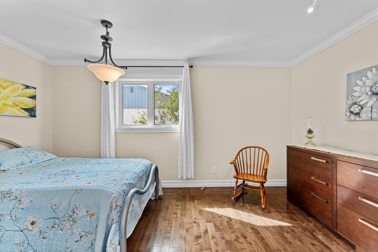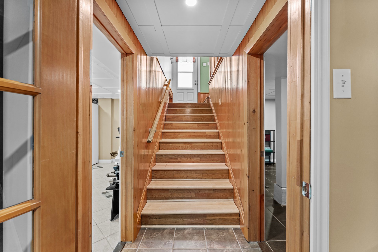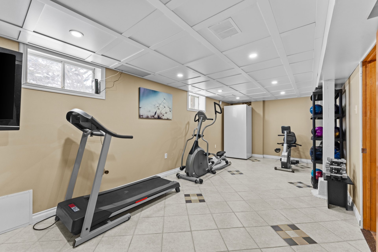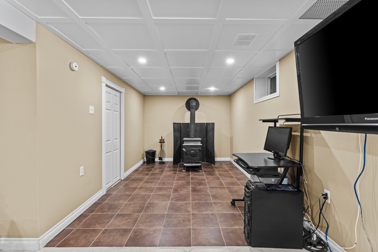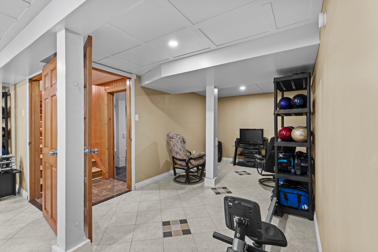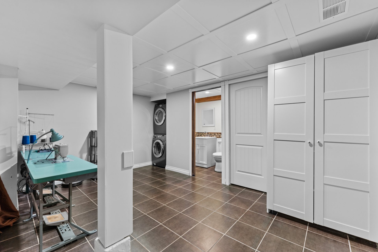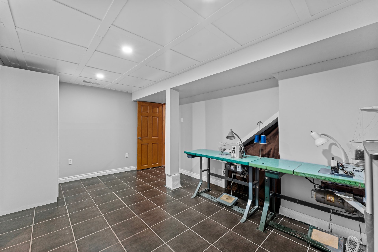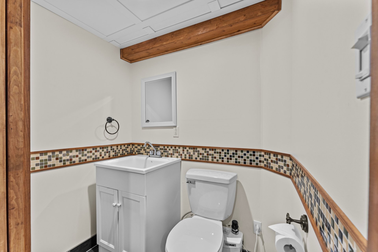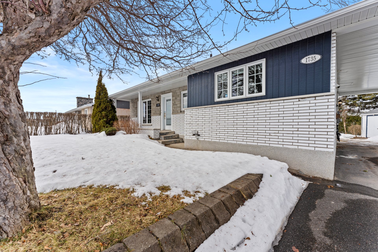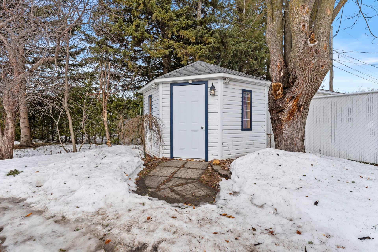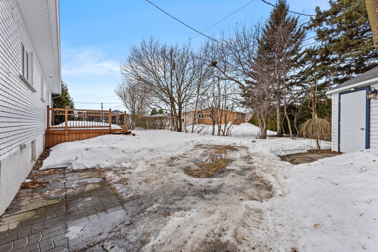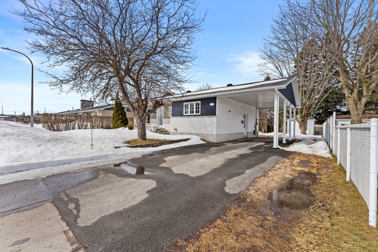- Follow Us:
- 438-387-5743
Broker's Remark
Découvrez ce superbe bungalow offrant un intérieur lumineux et bien entretenu. La salle de bain principale est moderne avec une douche vitrée et une baignoire autoportante. Le sous-sol aménagé propose un espace convivial avec poêle à bois et une salle d'eau pratique complète cet étage. Profitez également d'un système de chauffage et climatisation central, pour un confort absolu, tout au long de l'année. Idéalement situé à proximité des services, écoles, commerces et autoroutes, ce bungalow est parfait pour une famille ou un couple recherchant confort et tranquillité. Ne manquez pas cette opportunité!
Addendum
À la demande des vendeurs, aucune promesse d'achat ne sera
répondue avant le lundi 17 mars à 21h.
INCLUDED
Stores et habillage de fenêtres, luminaires, lave-vaisselle, thermopompe, îlot amovible dans la cuisine, miroirs de la salle de bain, système d'alarme (sans contrat), poêle à bois et pare-feu, détecteurs de fumée et CO2, tablette dans la salle mécanique.
EXCLUDED
Meubles et effets personnels des vendeurs, rideaux des chambres, cuisinière, frigidaire et borne de recharge pour véhicule électrique.
| BUILDING | |
|---|---|
| Type | Bungalow |
| Style | Detached |
| Dimensions | 12.2x9.92 M |
| Lot Size | 585 MC |
| Floors | 0 |
| Year Constructed | 1966 |
| EVALUATION | |
|---|---|
| Year | 2022 |
| Lot | $ 79,000 |
| Building | $ 191,700 |
| Total | $ 270,700 |
| EXPENSES | |
|---|---|
| Energy cost | $ 4195 / year |
| Municipal Taxes (2025) | $ 2130 / year |
| School taxes (2025) | $ 180 / year |
| ROOM DETAILS | |||
|---|---|---|---|
| Room | Dimensions | Level | Flooring |
| Kitchen | 15.6 x 12.9 P | Ground Floor | Linoleum |
| Dining room | 14.1 x 10.9 P | Ground Floor | Linoleum |
| Living room | 16.6 x 10.10 P | Ground Floor | Wood |
| Den | 15.3 x 5.7 P | Ground Floor | Wood |
| Bedroom | 8.11 x 15.3 P | Ground Floor | Wood |
| Primary bedroom | 11.2 x 12.8 P | Ground Floor | Wood |
| Bathroom | 11.11 x 10.2 P | Ground Floor | Ceramic tiles |
| Laundry room | 15.2 x 10.1 P | Basement | Ceramic tiles |
| Washroom | 5.8 x 4.3 P | Basement | Ceramic tiles |
| Family room | 10.4 x 37.2 P | Basement | Ceramic tiles |
| Family room | 15.2 x 9.10 P | Basement | Ceramic tiles |
| Storage | 4.6 x 3.3 P | Basement | Ceramic tiles |
| Storage | 16.1 x 12.10 P | Basement | Concrete |
| CHARACTERISTICS | |
|---|---|
| Basement | 6 feet and over, Finished basement |
| Heating system | Air circulation |
| Driveway | Asphalt |
| Roofing | Asphalt shingles |
| Carport | Attached |
| Proximity | ATV trail, Bicycle path, Cegep, Daycare centre, Elementary school, Golf, High school, Highway, Hospital, Park - green area, Public transport, Snowmobile trail |
| Equipment available | Central heat pump, Central vacuum cleaner system installation, Level 2 charging station, Private yard |
| Window type | Crank handle |
| Heating energy | Electricity |
| Landscaping | Fenced, Land / Yard lined with hedges |
| Available services | Fire detector |
| Topography | Flat |
| Parking | In carport, Outdoor |
| Sewage system | Municipal sewer |
| Water supply | Municipality |
| Foundation | Poured concrete |
| Siding | Pressed fibre, Stone, Vinyl |
| Windows | PVC |
| Zoning | Residential |
| Bathroom / Washroom | Seperate shower |
| Cupboard | Wood |
| Hearth stove | Wood burning stove |
marital
age
household income
Age of Immigration
common languages
education
ownership
Gender
construction date
Occupied Dwellings
employment
transportation to work
work location
| BUILDING | |
|---|---|
| Type | Bungalow |
| Style | Detached |
| Dimensions | 12.2x9.92 M |
| Lot Size | 585 MC |
| Floors | 0 |
| Year Constructed | 1966 |
| EVALUATION | |
|---|---|
| Year | 2022 |
| Lot | $ 79,000 |
| Building | $ 191,700 |
| Total | $ 270,700 |
| EXPENSES | |
|---|---|
| Energy cost | $ 4195 / year |
| Municipal Taxes (2025) | $ 2130 / year |
| School taxes (2025) | $ 180 / year |

