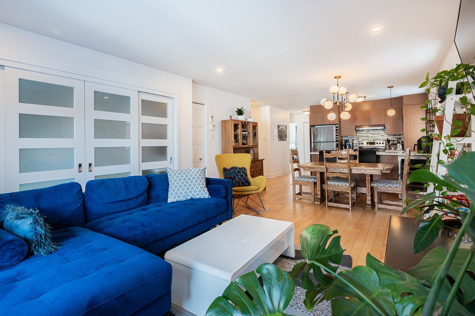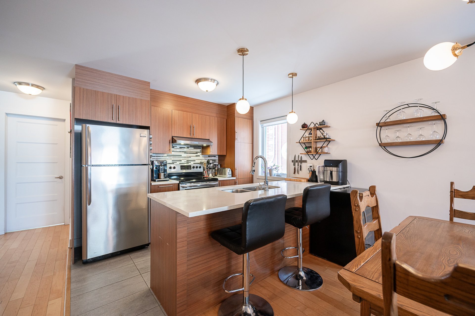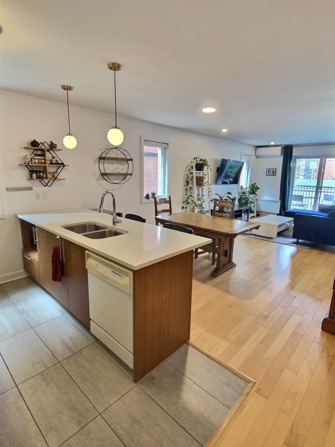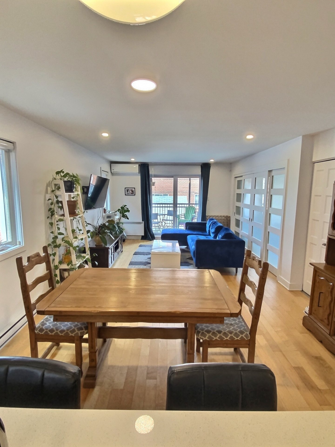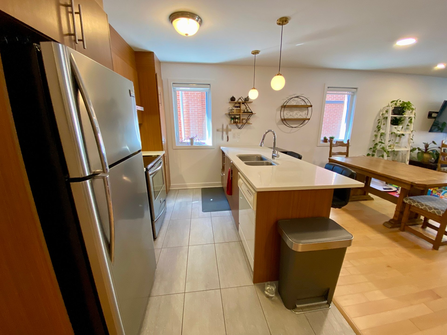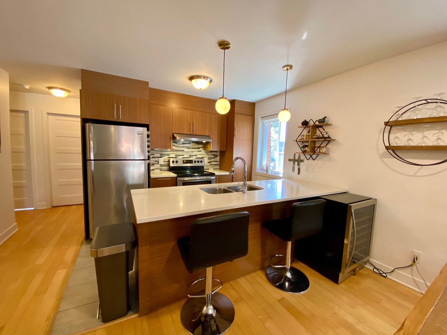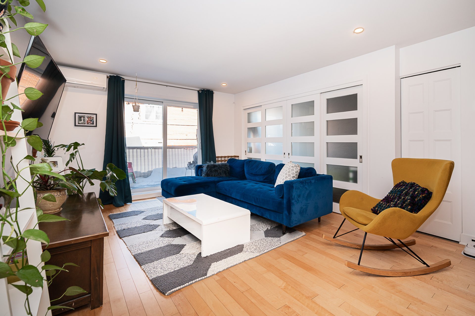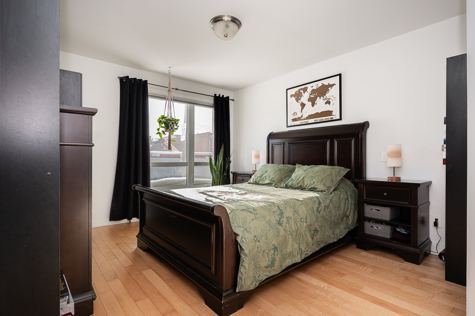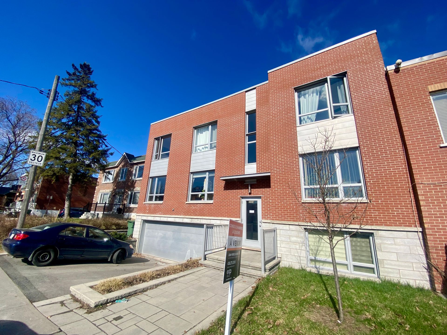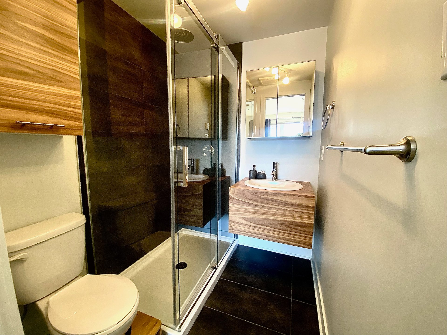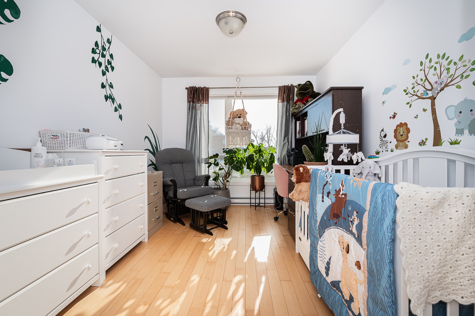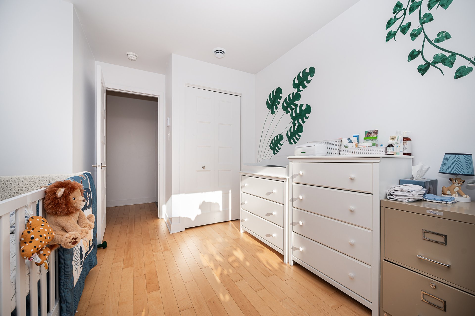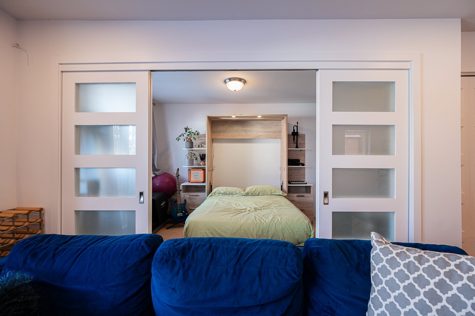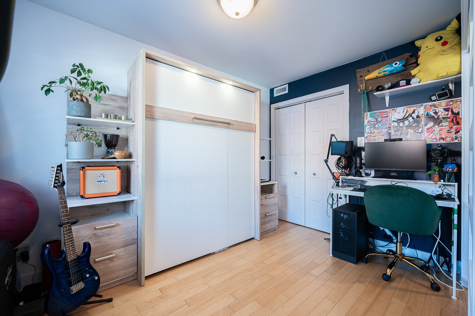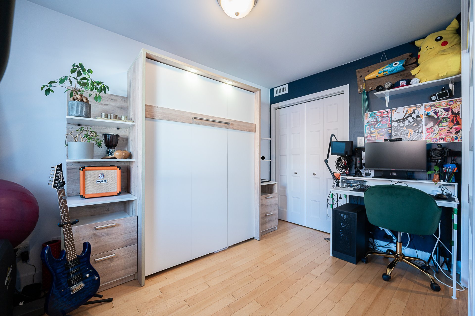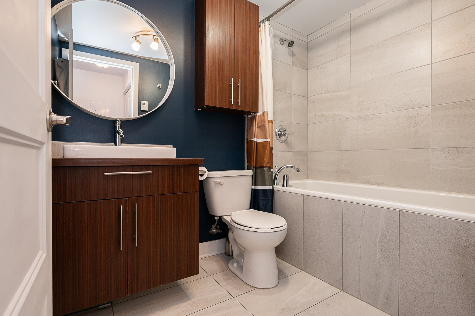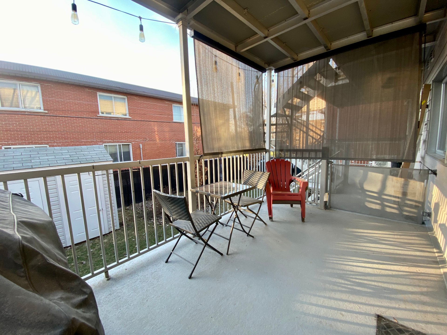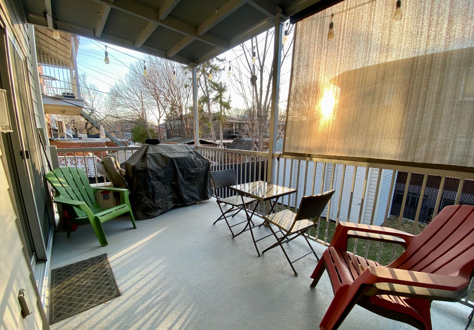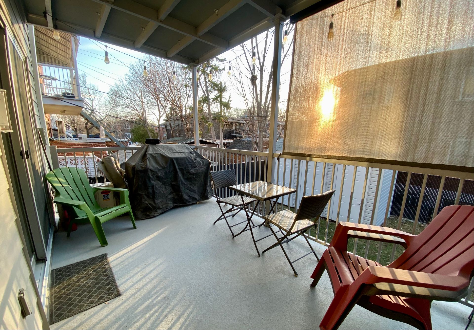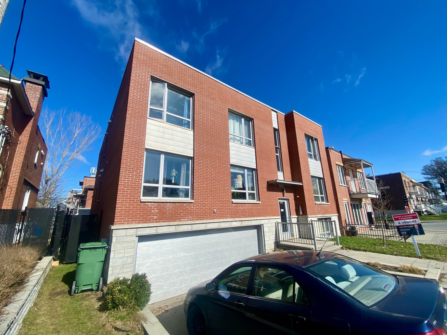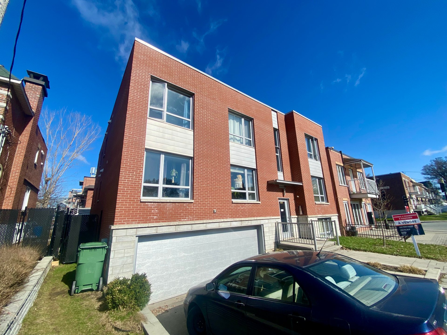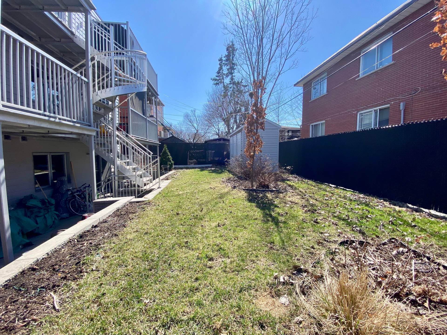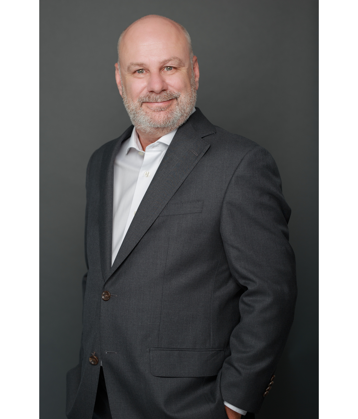- Follow Us:
- 438-387-5743
Broker's Remark
Stunning Modern Condo in Sought-After Villeray! With 1,075 sq. ft., this bright corner unit features expansive windows, a modern kitchen with quartz countertops. It also offers two bathrooms, one of which is ensuite to the primary bedroom. Enjoy outdoor storage space and a prime location, just a short walk from Frédéric-Bach Park with its endless outdoor activities and Iberville metro station, it's the perfect balance between accessibility and nature.
Addendum
Discover this stunning condo located in the heart of the
vibrant Villeray neighborhood in Montreal. Offering a
generous living space of 1,075 sq. ft., this corner unit is
bathed in natural light thanks to its abundant windows.
Built in 2018, this modern condo features 3 bedrooms and 2
bathrooms, including an ensuite adjoining the primary
bedroom.
The contemporary kitchen is equipped with quartz
countertops and high-end finishes, ideal for design
enthusiasts and culinary aficionados alike. In addition to
exterior storage space, this condo stands out for its prime
location--just a 10-minute walk from the Iberville metro
station and the beautiful Frédéric-Bach Park--offering the
perfect balance between convenience and nature.
Located in a highly sought-after neighborhood, this is an
opportunity not to be missed for anyone seeking comfort,
modern living, and exceptional quality of life!
INCLUDED
Dishwasher, all blinds, light fixtures except the ones above the lunch counter, Murphy bed in the office with its bedside tables and shelves.
EXCLUDED
Cabinet in entryway storage, washer, dryer, stove, refrigerator, all frames and decorative items on walls, glass and spice rack on kitchen and dining room wall, living room wall-mount tv rack and tv, all curtains and rods,light fixtures above the lunch counter.
| BUILDING | |
|---|---|
| Type | Apartment |
| Style | Detached |
| Dimensions | 6.46x15.36 M |
| Lot Size | 0 |
| Floors | 3 |
| Year Constructed | 2018 |
| EVALUATION | |
|---|---|
| Year | 2025 |
| Lot | $ 82,900 |
| Building | $ 404,500 |
| Total | $ 487,400 |
| EXPENSES | |
|---|---|
| Co-ownership fees | $ 1320 / year |
| Municipal Taxes (2025) | $ 3205 / year |
| School taxes (2024) | $ 375 / year |
| ROOM DETAILS | |||
|---|---|---|---|
| Room | Dimensions | Level | Flooring |
| Living room | 12.3 x 12.5 P | Ground Floor | Wood |
| Kitchen | 12.8 x 8.4 P | Ground Floor | Ceramic tiles |
| Dining room | 12.8 x 8.4 P | Ground Floor | Wood |
| Bathroom | 6.0 x 5.2 P | Ground Floor | Ceramic tiles |
| Primary bedroom | 14.6 x 10.11 P | Ground Floor | Wood |
| Walk-in closet | 4.4 x 4.0 P | Ground Floor | Wood |
| Bedroom | 12.1 x 9.7 P | Ground Floor | Wood |
| Bedroom | 12.0 x 8.0 P | Ground Floor | Wood |
| Storage | 7.3 x 4.9 P | Ground Floor | Ceramic tiles |
| Bathroom | 7.9 x 5.5 P | Ground Floor | Ceramic tiles |
| CHARACTERISTICS | |
|---|---|
| Heating system | Electric baseboard units, Electric baseboard units, Electric baseboard units, Electric baseboard units, Electric baseboard units |
| Water supply | Municipality, Municipality, Municipality, Municipality, Municipality |
| Heating energy | Electricity, Electricity, Electricity, Electricity, Electricity |
| Equipment available | Entry phone, Ventilation system, Wall-mounted air conditioning, Entry phone, Ventilation system, Wall-mounted air conditioning, Entry phone, Ventilation system, Wall-mounted air conditioning, Entry phone, Ventilation system, Wall-mounted air conditioning, Entry phone, Ventilation system, Wall-mounted air conditioning |
| Proximity | Highway, Cegep, Hospital, Park - green area, Elementary school, High school, Public transport, Bicycle path, Cross-country skiing, Daycare centre, Highway, Cegep, Hospital, Park - green area, Elementary school, High school, Public transport, Bicycle path, Cross-country skiing, Daycare centre, Highway, Cegep, Hospital, Park - green area, Elementary school, High school, Public transport, Bicycle path, Cross-country skiing, Daycare centre, Highway, Cegep, Hospital, Park - green area, Elementary school, High school, Public transport, Bicycle path, Cross-country skiing, Daycare centre, Highway, Cegep, Hospital, Park - green area, Elementary school, High school, Public transport, Bicycle path, Cross-country skiing, Daycare centre |
| Bathroom / Washroom | Adjoining to primary bedroom, Adjoining to primary bedroom, Adjoining to primary bedroom, Adjoining to primary bedroom, Adjoining to primary bedroom |
| Available services | Fire detector, Balcony/terrace, Outdoor storage space, Fire detector, Balcony/terrace, Outdoor storage space, Fire detector, Balcony/terrace, Outdoor storage space, Fire detector, Balcony/terrace, Outdoor storage space, Fire detector, Balcony/terrace, Outdoor storage space |
| Sewage system | Municipal sewer, Municipal sewer, Municipal sewer, Municipal sewer, Municipal sewer |
| Zoning | Residential, Residential, Residential, Residential, Residential |
marital
age
household income
Age of Immigration
common languages
education
ownership
Gender
construction date
Occupied Dwellings
employment
transportation to work
work location
| BUILDING | |
|---|---|
| Type | Apartment |
| Style | Detached |
| Dimensions | 6.46x15.36 M |
| Lot Size | 0 |
| Floors | 3 |
| Year Constructed | 2018 |
| EVALUATION | |
|---|---|
| Year | 2025 |
| Lot | $ 82,900 |
| Building | $ 404,500 |
| Total | $ 487,400 |
| EXPENSES | |
|---|---|
| Co-ownership fees | $ 1320 / year |
| Municipal Taxes (2025) | $ 3205 / year |
| School taxes (2024) | $ 375 / year |

