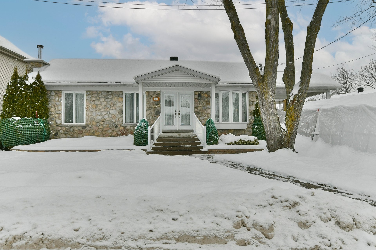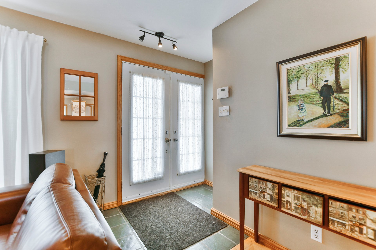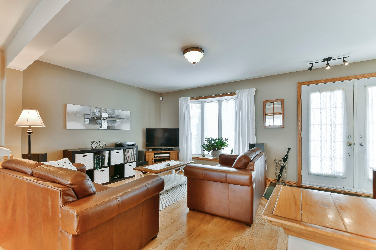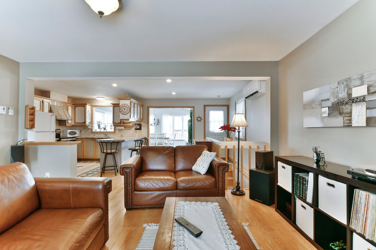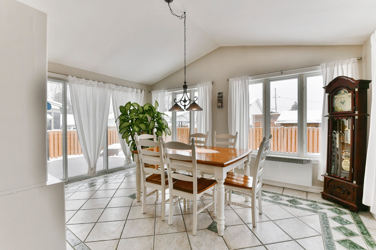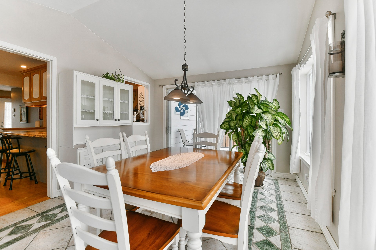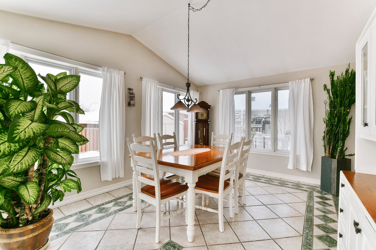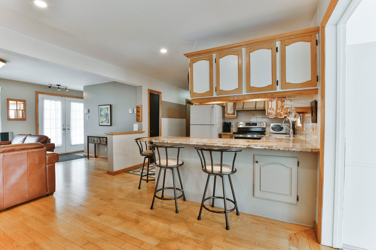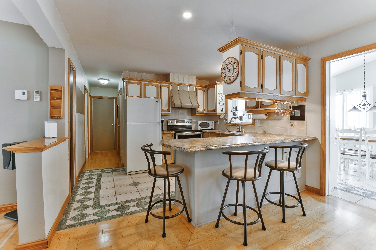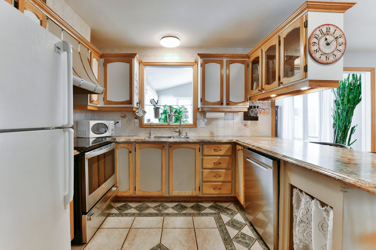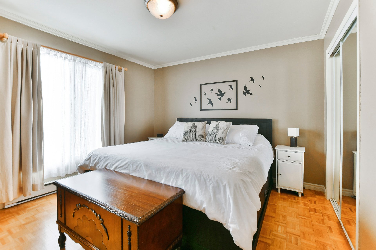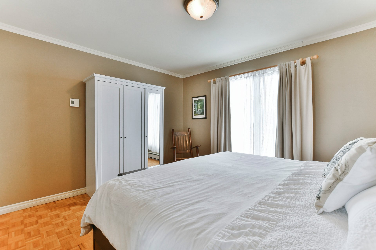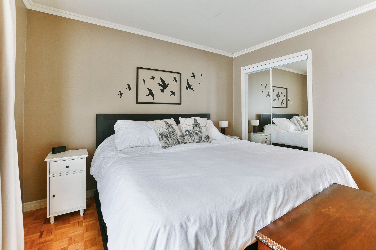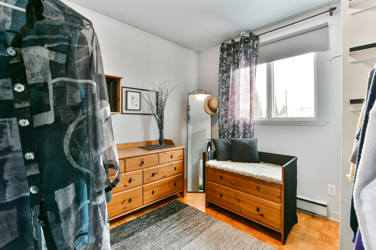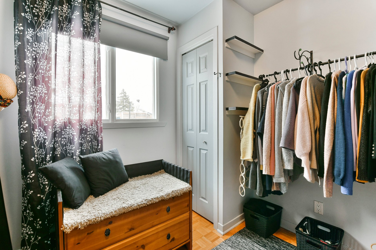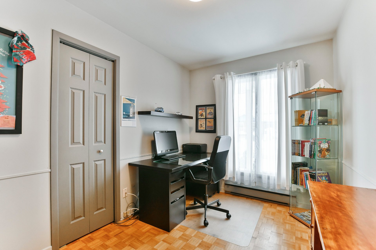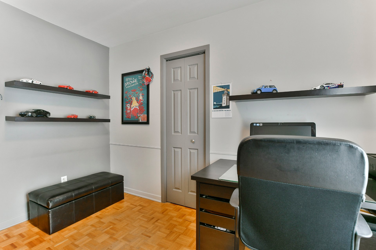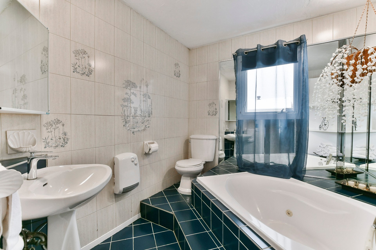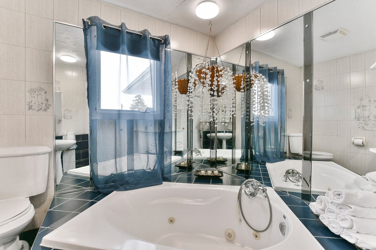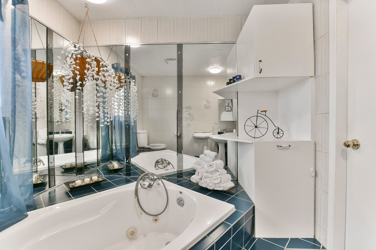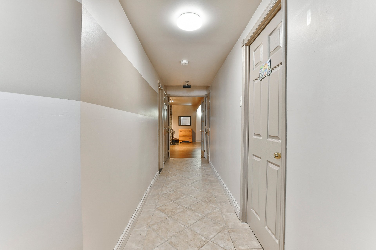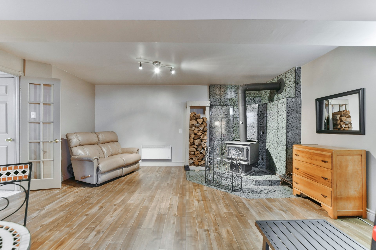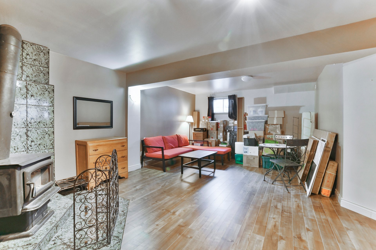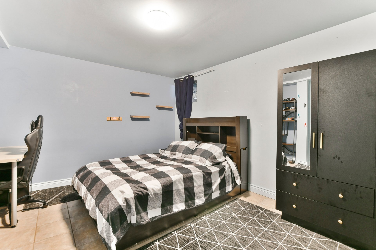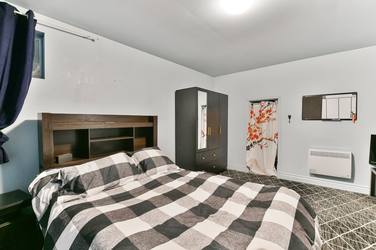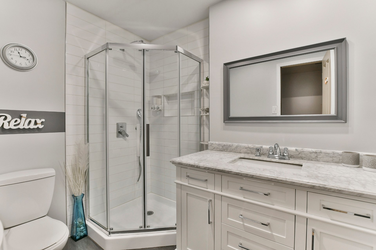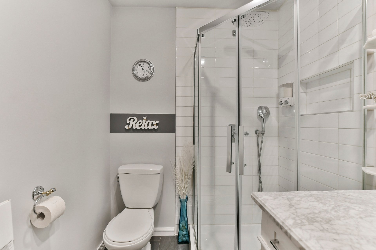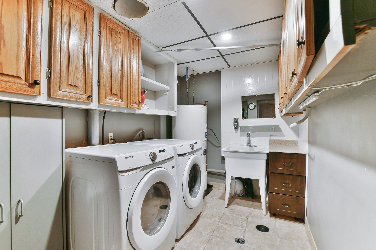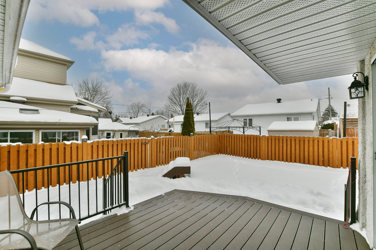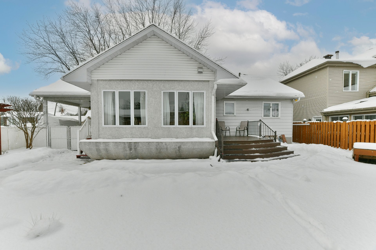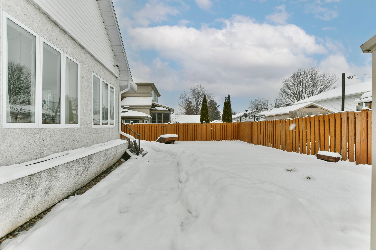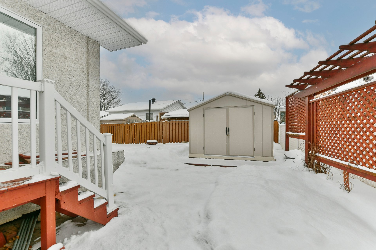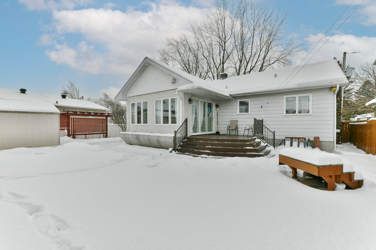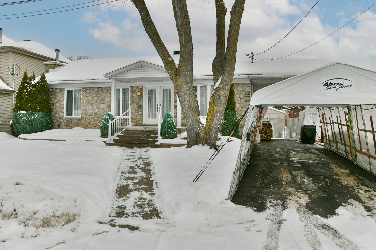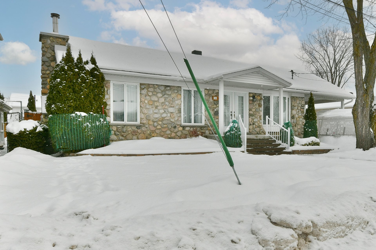- Follow Us:
- 438-387-5743
Broker's Remark
Addendum
This well-maintained home is ideally located in a
sought-after area, close to all amenities: schools,
daycares, churches, and much more. You'll appreciate its
convenient location that meets all your daily needs.
One of the exceptional features of this property is its
heated solarium, offering plenty of light thanks to its
many windows, perfect for enjoying every season.
The iirigation system makes it easy to maintain your
garden, and the choice of heating allows you to personalize
your comfort according to your preferences. What's more,
there's plenty of storage space for optimal organization.
Water is fully filtered, so you can say goodbye to bottled
water - a real ecological and economic plus!
INCLUDED
Dishwasher, central vacuum and accessories, fixture and lace curtains
EXCLUDED
Lighting in the dining room, all curtains
| BUILDING | |
|---|---|
| Type | Bungalow |
| Style | Detached |
| Dimensions | 24x40 P |
| Lot Size | 4,838 PC |
| Floors | 0 |
| Year Constructed | 1976 |
| EVALUATION | |
|---|---|
| Year | 2025 |
| Lot | $ 191,800 |
| Building | $ 299,400 |
| Total | $ 491,200 |
| EXPENSES | |
|---|---|
| Energy cost | $ 1840 / year |
| Municipal Taxes (2025) | $ 3029 / year |
| School taxes (2024) | $ 307 / year |
| ROOM DETAILS | |||
|---|---|---|---|
| Room | Dimensions | Level | Flooring |
| Kitchen | 13.0 x 11.0 P | Ground Floor | |
| Dinette | 9.0 x 12.0 P | Ground Floor | |
| Living room | 16.0 x 12.0 P | Ground Floor | |
| Solarium | 15.0 x 12.0 P | Ground Floor | |
| Primary bedroom | 13.0 x 11.6 P | Ground Floor | |
| Bedroom | 8.0 x 11.0 P | Ground Floor | |
| Bedroom | 9.6 x 10.0 P | Ground Floor | |
| Bathroom | 8.0 x 8.0 P | Ground Floor | |
| Family room | 16.0 x 22.0 P | Basement | |
| Bedroom | 11.3 x 14.2 P | Basement | |
| Laundry room | 11.0 x 6.6 P | Basement | |
| Bathroom | 7.6 x 5.0 P | Basement | |
| CHARACTERISTICS | |
|---|---|
| Carport | Attached |
| Cupboard | Wood |
| Heating system | Electric baseboard units |
| Water supply | Municipality |
| Heating energy | Electricity |
| Foundation | Poured concrete |
| Hearth stove | Wood burning stove |
| Siding | Stone, Vinyl |
| Proximity | Highway, Cegep, Golf, Hospital, Park - green area, Elementary school, High school, Public transport, Bicycle path, Daycare centre |
| Bathroom / Washroom | Seperate shower |
| Basement | 6 feet and over, Finished basement |
| Parking | In carport, Outdoor |
| Sewage system | Municipal sewer |
| Roofing | Asphalt shingles |
| Zoning | Residential |
| Equipment available | Wall-mounted air conditioning |
| Driveway | Asphalt |
marital
age
household income
Age of Immigration
common languages
education
ownership
Gender
construction date
Occupied Dwellings
employment
transportation to work
work location
| BUILDING | |
|---|---|
| Type | Bungalow |
| Style | Detached |
| Dimensions | 24x40 P |
| Lot Size | 4,838 PC |
| Floors | 0 |
| Year Constructed | 1976 |
| EVALUATION | |
|---|---|
| Year | 2025 |
| Lot | $ 191,800 |
| Building | $ 299,400 |
| Total | $ 491,200 |
| EXPENSES | |
|---|---|
| Energy cost | $ 1840 / year |
| Municipal Taxes (2025) | $ 3029 / year |
| School taxes (2024) | $ 307 / year |

