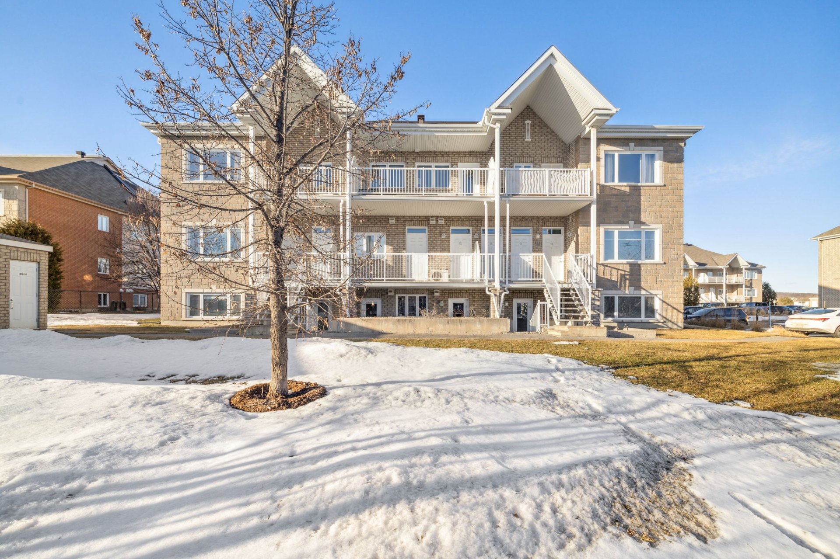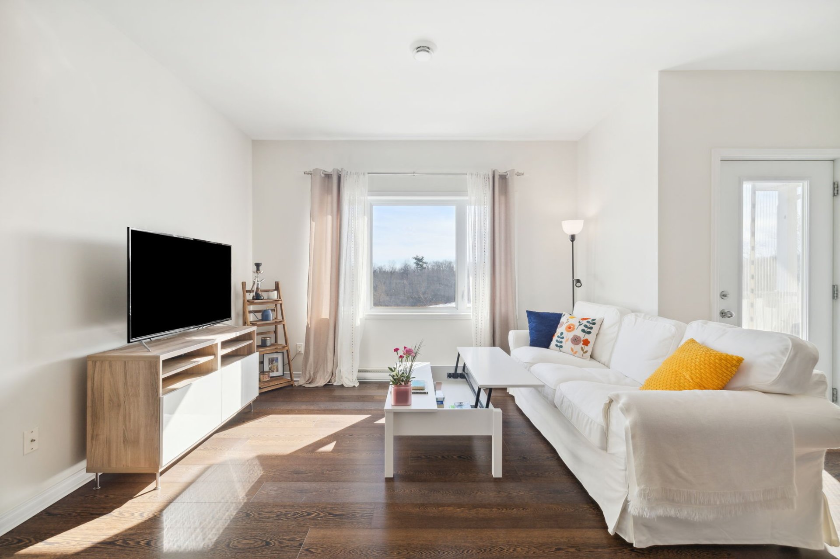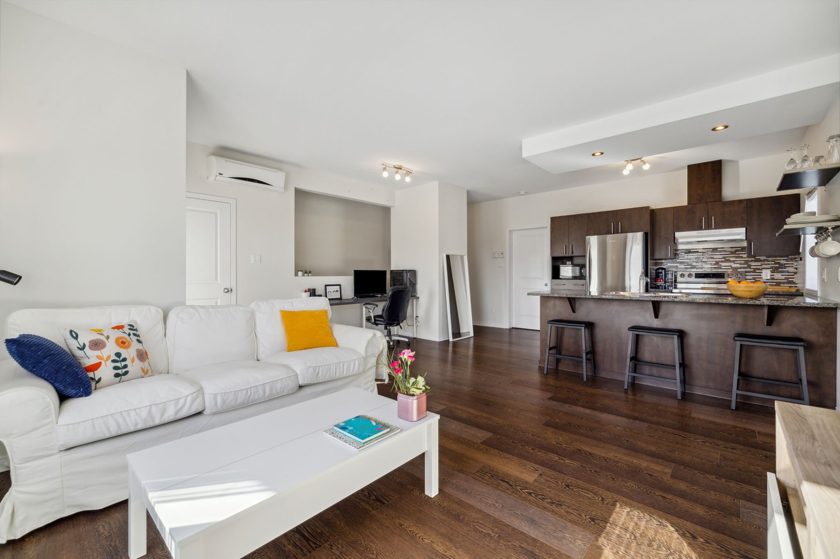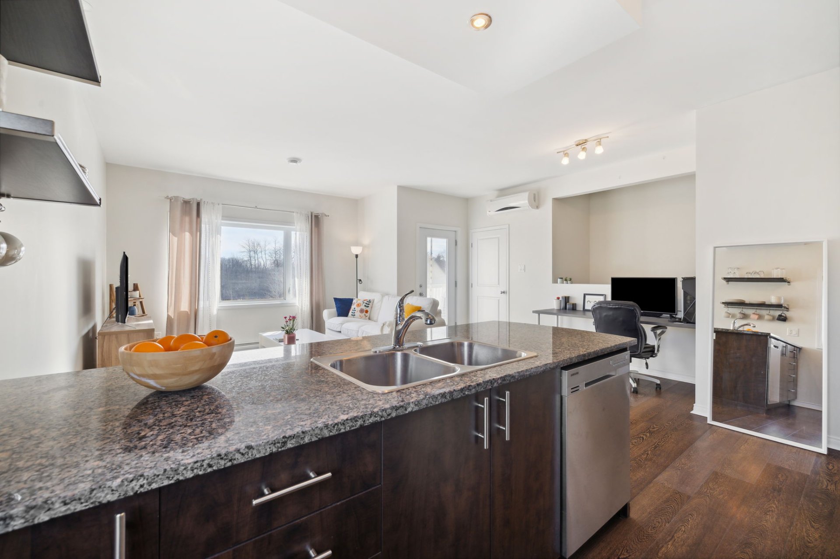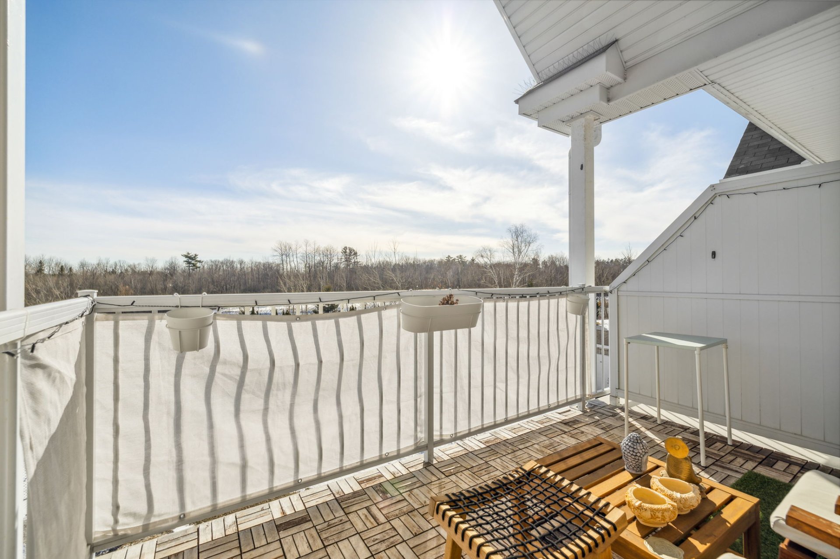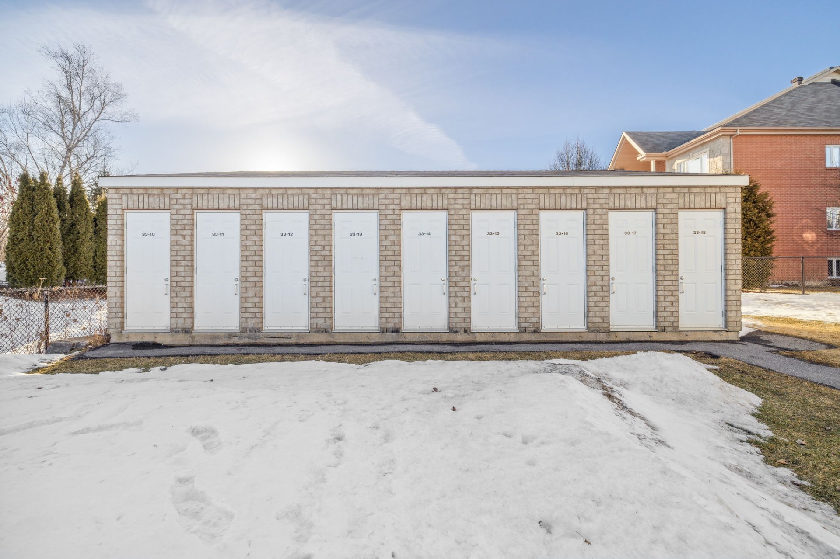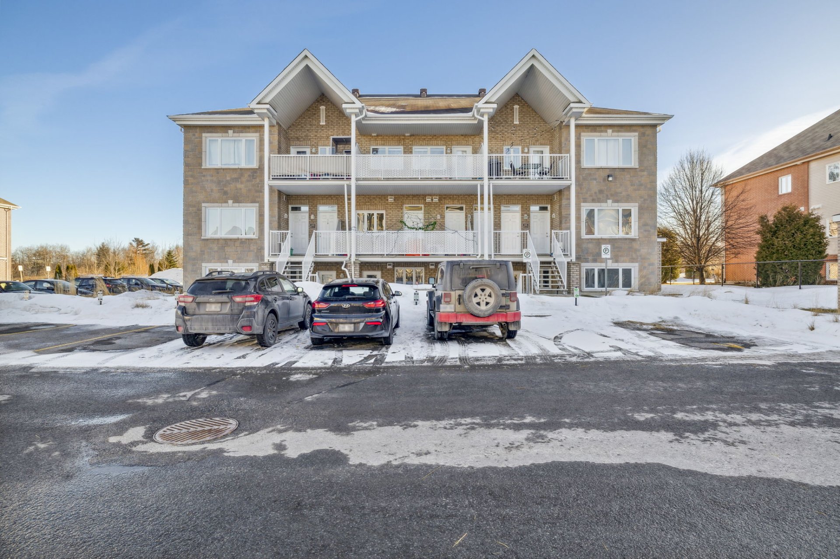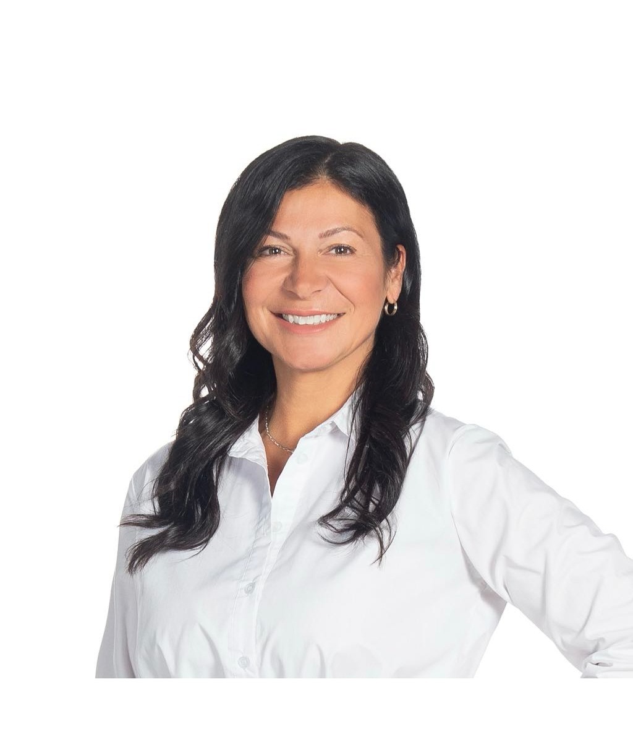- Follow Us:
- (438) 387-5743
Broker's Remark
This Plateau condo offers a magnificent open floor plan, with large windows and close proximity to all amenities. It offers a large bedroom and lots of storage space. What's more, parking is just 10 steps from the door. Located on the 3rd floor and with excellent soundproofing, it offers a peaceful environment. It's the ideal place to live a dynamic, comfortable urban lifestyle.
Addendum
-Pets allowed
-Private balcony
-Open area
-High ceilings
-Abundant windows
5 minutes away:
-Agora
-Grocery stores
-Movie theater
-Restaurants
-Bicycle paths
For nature lovers.
On loan from:
-Gatineau Park
Cross-country skiing
-Snowshoeing
-Biking
-Hiking
INCLUDED
Washer and dryer General Éclectique Fridge Hisense Stove and Dishwasher Samsung all purchased in december 2020 and all fonctional The blind in Kitchen and bedroom Shelves in kitchen and Bathroom
EXCLUDED
Water heater rented 2024, fabric curtains in bedroom and living room.
| BUILDING | |
|---|---|
| Type | Apartment |
| Style | Detached |
| Dimensions | 25.6x35.11 P |
| Lot Size | 0 |
| Floors | 3 |
| Year Constructed | 2012 |
| EVALUATION | |
|---|---|
| Year | 2024 |
| Lot | $ 33,500 |
| Building | $ 258,800 |
| Total | $ 292,300 |
| EXPENSES | |
|---|---|
| Energy cost | $ 900 / year |
| Co-ownership fees | $ 2496 / year |
| Other taxes | $ 0 / year |
| Water taxes | $ 0 / year |
| Municipal Taxes (2023) | $ 2200 / year |
| School taxes (2023) | $ 118 / year |
| Utilities taxes | $ 0 / year |
| ROOM DETAILS | |||
|---|---|---|---|
| Room | Dimensions | Level | Flooring |
| Other | 13.6 x 3.5 P | 3rd Floor | Ceramic tiles |
| Living room | 17.7 x 14.11 P | 3rd Floor | Floating floor |
| Bedroom | 11.2 x 13.6 P | 3rd Floor | Floating floor |
| Bathroom | 11.2 x 8.11 P | 3rd Floor | Ceramic tiles |
| Kitchen | 14.2 x 8.11 P | 3rd Floor | Floating floor |
| Other | 12 x 7.10 P | 3rd Floor | Wood |
| CHARACTERISTICS | |
|---|---|
| Heating system | Electric baseboard units |
| Water supply | Municipality |
| Heating energy | Electricity |
| Rental appliances | Water heater |
| Proximity | Highway, Cegep, Golf, Hospital, Park - green area, Elementary school, High school, Public transport, University, Bicycle path, Cross-country skiing, Daycare centre |
| Sewage system | Municipal sewer |
| View | City |
| Zoning | Residential |
| Equipment available | Wall-mounted air conditioning, Private balcony |
| Restrictions/Permissions | Smoking not allowed, Pets allowed |
marital
age
household income
Age of Immigration
common languages
education
ownership
Gender
construction date
Occupied Dwellings
employment
transportation to work
work location
| BUILDING | |
|---|---|
| Type | Apartment |
| Style | Detached |
| Dimensions | 25.6x35.11 P |
| Lot Size | 0 |
| Floors | 3 |
| Year Constructed | 2012 |
| EVALUATION | |
|---|---|
| Year | 2024 |
| Lot | $ 33,500 |
| Building | $ 258,800 |
| Total | $ 292,300 |
| EXPENSES | |
|---|---|
| Energy cost | $ 900 / year |
| Co-ownership fees | $ 2496 / year |
| Other taxes | $ 0 / year |
| Water taxes | $ 0 / year |
| Municipal Taxes (2023) | $ 2200 / year |
| School taxes (2023) | $ 118 / year |
| Utilities taxes | $ 0 / year |

