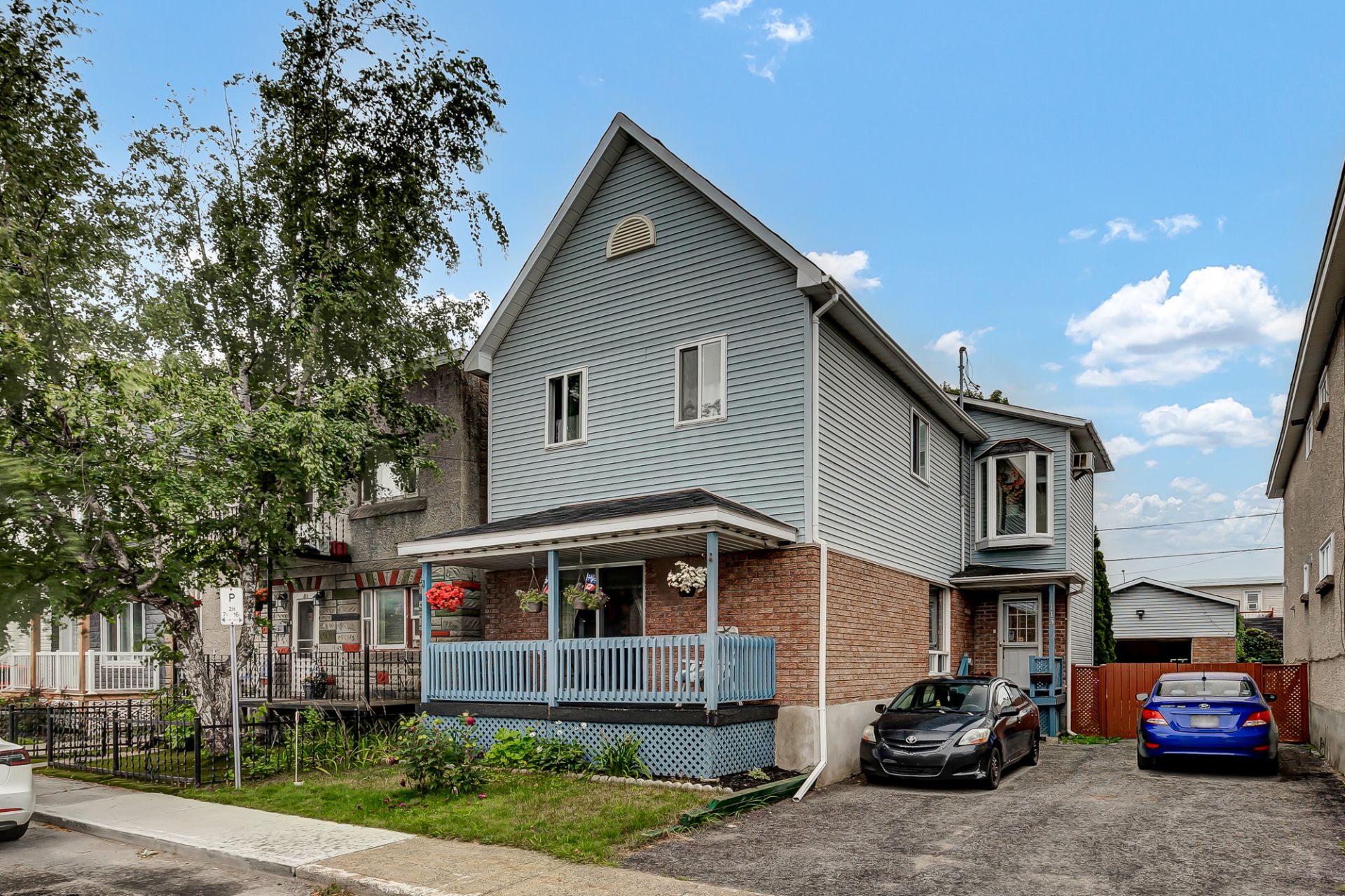- Follow Us:
- (438) 387-5743
Broker's Remark
Magnificent House near Ottawa - A Jewel to Discover! This incredible residence, located just steps from Ottawa, is a golden opportunity for buyers looking for a home close to all services. With three bedrooms, two bathrooms, an intimate backyard, and a huge, immaculate garage, this home is a dream come true!
Addendum
Magnificent House near Ottawa - A Jewel to Discover!
This incredible residence, located just steps from Ottawa,
is a golden opportunity for buyers looking for a home close
to all services. With three bedrooms, two bathrooms, an
intimate backyard, and a huge, immaculate garage, this home
is a dream come true!
Key Features:
3 Bedrooms: Ample space for the whole family. The rooms are
bathed in natural light. The size of the master bedroom
will charm you.
2 Full Bathrooms
Kitchen renovated over the years
Backyard: A private oasis awaits you outside. Perfect for
barbecues, outdoor activities and relaxing times.
Spacious Garage: Large spacious garage 100% finished.
Electrical box in the garage, garage door with electric
opening, on a concrete foundation.
Bar Area in the Basement: The ideal place to entertain your
friends and family. Unforgettable evenings await you!
Ideal Location: Close to major roads and the city of
Ottawa, this home offers the perfect blend of tranquility
and urban convenience.
This house is much more than just a property. It's a place
where memories are made. Don't miss this exceptional
opportunity. Contact us today to schedule a viewing and
discover for yourself the irresistible charm of this home
for sale near Ottawa. Your future home awaits you!
INCLUDED
Light fixtures, curtains, curtain pole, central vacuum cleaner, dishwasher, dehumidifier, wall-mounted air conditioning in the bedroom, alarm system.
EXCLUDED
Rental alarm system
| BUILDING | |
|---|---|
| Type | Two or more storey |
| Style | Detached |
| Dimensions | 11.86x7.32 M |
| Lot Size | 345 MC |
| Floors | 0 |
| Year Constructed | 1925 |
| EVALUATION | |
|---|---|
| Year | 2024 |
| Lot | $ 249,000 |
| Building | $ 145,300 |
| Total | $ 394,300 |
| EXPENSES | |
|---|---|
| Municipal Taxes (2023) | $ 2892 / year |
| School taxes (2023) | $ 202 / year |
| ROOM DETAILS | |||
|---|---|---|---|
| Room | Dimensions | Level | Flooring |
| Living room | 11.9 x 17.3 P | Ground Floor | Wood |
| Dining room | 12.11 x 13.5 P | Ground Floor | Other |
| Kitchen | 12.5 x 13.0 P | Ground Floor | Ceramic tiles |
| Dinette | 9.8 x 11.4 P | Ground Floor | Ceramic tiles |
| Primary bedroom | 20.5 x 11.7 P | 2nd Floor | Carpet |
| Bedroom | 11.0 x 9.1 P | 2nd Floor | Carpet |
| Bedroom | 9.0 x 15.2 P | 2nd Floor | Carpet |
| Bathroom | 11.0 x 5.6 P | 2nd Floor | Ceramic tiles |
| Other | 10.8 x 21.3 P | Basement | Floating floor |
| Cellar / Cold room | 5.4 x 5.11 P | Basement | Concrete |
| Family room | 22.8 x 12.1 P | Basement | Carpet |
| Bathroom | 8.1 x 5.0 P | Basement | Ceramic tiles |
| CHARACTERISTICS | |
|---|---|
| Cupboard | Melamine |
| Heating system | Electric baseboard units |
| Water supply | Municipality |
| Heating energy | Electricity |
| Foundation | Concrete block |
| Garage | Detached |
| Rental appliances | Alarm system |
| Siding | Brick, Vinyl |
| Proximity | Highway, Cegep, Park - green area, Elementary school, High school, Public transport, University |
| Basement | 6 feet and over, Finished basement |
| Parking | Outdoor, Garage |
| Sewage system | Municipal sewer |
| Roofing | Asphalt shingles |
| Zoning | Residential |
| Driveway | Asphalt |
marital
age
household income
Age of Immigration
common languages
education
ownership
Gender
construction date
Occupied Dwellings
employment
transportation to work
work location
| BUILDING | |
|---|---|
| Type | Two or more storey |
| Style | Detached |
| Dimensions | 11.86x7.32 M |
| Lot Size | 345 MC |
| Floors | 0 |
| Year Constructed | 1925 |
| EVALUATION | |
|---|---|
| Year | 2024 |
| Lot | $ 249,000 |
| Building | $ 145,300 |
| Total | $ 394,300 |
| EXPENSES | |
|---|---|
| Municipal Taxes (2023) | $ 2892 / year |
| School taxes (2023) | $ 202 / year |





























