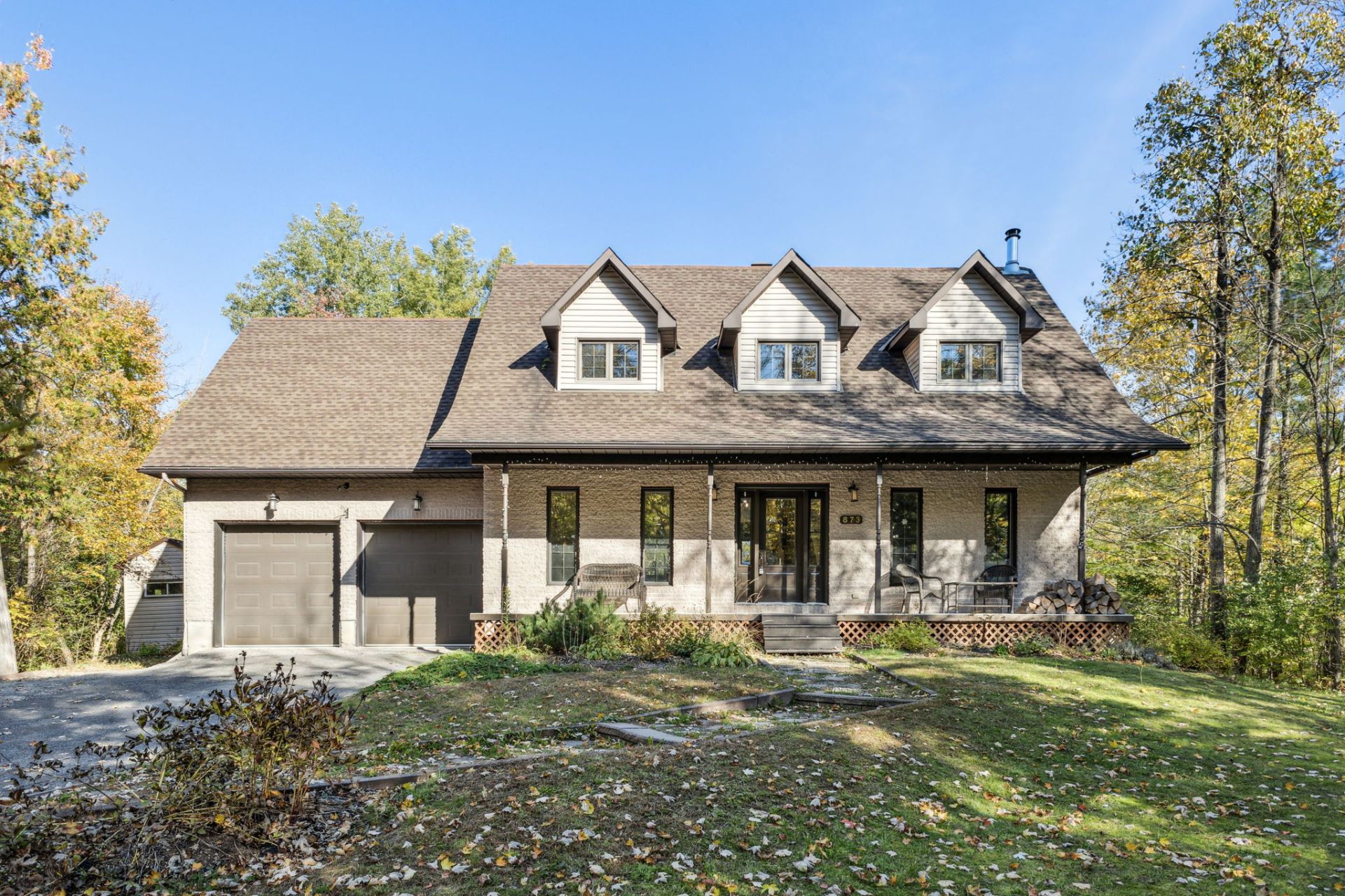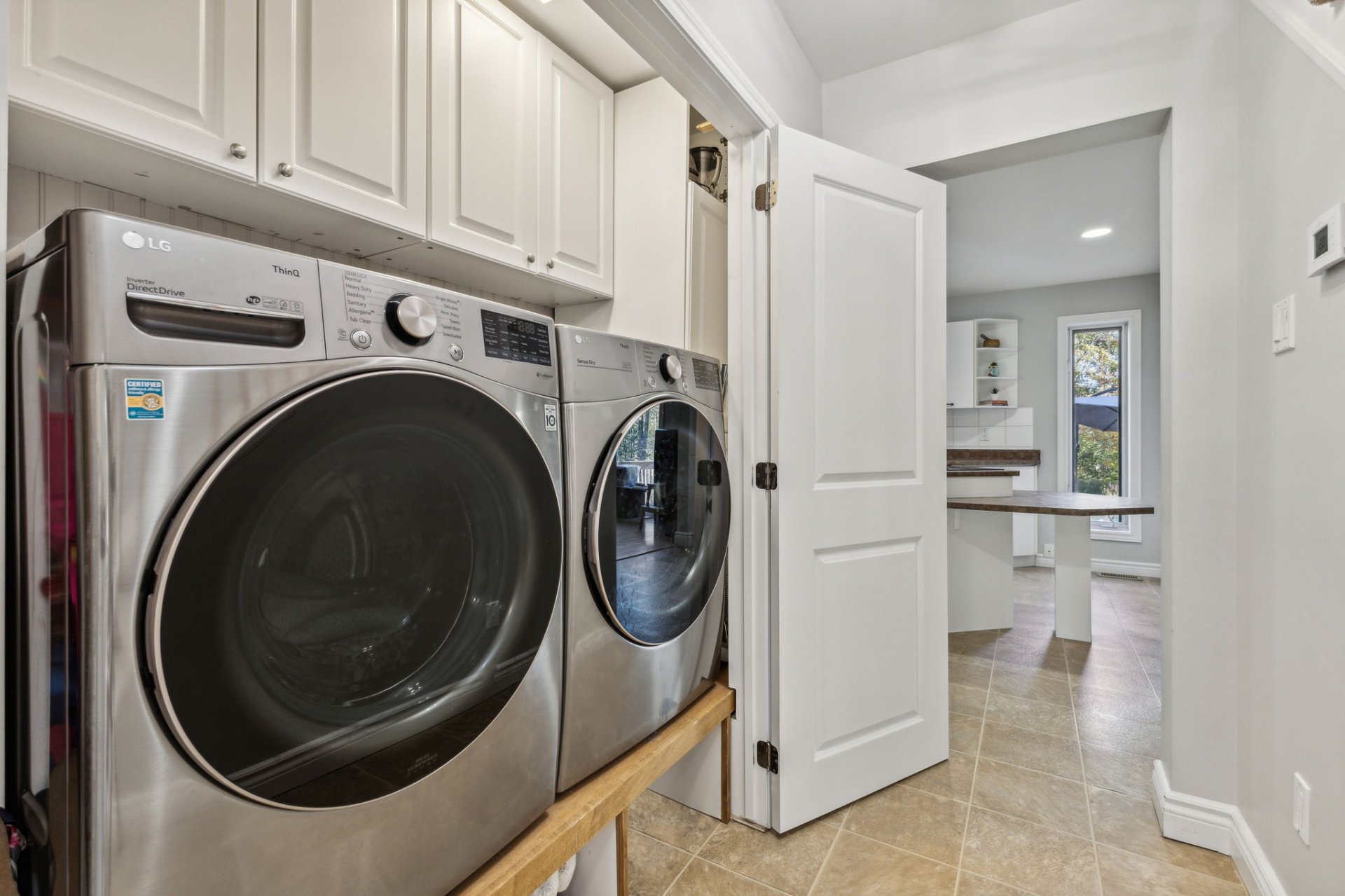- Follow Us:
- 438-387-5743
Broker's Remark
Let yourself be charmed by this uniquely styled home in Aylmer! It features a functional kitchen with ample cabinetry, a cozy living room with wood-burning fireplace, and a family room ideal for relaxing. Upstairs, you'll find a vast master bedroom with walk-in closet and private bathroom, two other comfortable bedrooms and a bright office area that complete this space. Enjoy an intimate courtyard with no rear neighbors, a terrace, a double garage and an ideal location, close to nature and golf courses. A rare opportunity not to be missed! Schedule your visit today!
Addendum
873 rue des Saisons, Aylmer
- Uniquely styled home that stands out for its charm and
character.
- Functional kitchen with central island, abundant
cabinetry and optimized space.
- Separate washer and dryer for added convenience.
- Cozy living room with wood-burning fireplace, perfect for
cocooning evenings.
- Spacious master bedroom with walk-in closet and en suite
bathroom, including podium bath and separate shower.
- Two other bedrooms perfect for children or guests.
- Light-filled office area provides a pleasant workspace.
- Versatile family room, ideal for relaxing or
entertaining.
- Second office area, perfect for telecommuting or
studying.
**Exterior and parking
- Peaceful backyard with no direct neighbors, and a terrace
for outdoor enjoyment.
- Practical double garage to protect your vehicles.
- Driveway offering parking for up to 8 vehicles.
**Close to all essential services, an asset for families
and convenience-seekers alike:**
- Golf courses
- Ideal for nature lovers and outdoor enthusiasts.
Recent improvements:
- Complete exterior caulking in 2022.
- New vinyl flooring in basement, renovated staircase with
new handrail and treads in 2022.
- Bathroom fans changed in 2022.
- Installation of a
INCLUDED
Refrigerator, built-in stove and oven, dishwasher, washer, dryer (all given without legal warranty of quality), water heater, master bedroom blinds, light fixtures.
| BUILDING | |
|---|---|
| Type | Two or more storey |
| Style | Detached |
| Dimensions | 8.44x7.1 M |
| Lot Size | 4,039 MC |
| Floors | 0 |
| Year Constructed | 1993 |
| EVALUATION | |
|---|---|
| Year | 2024 |
| Lot | $ 200,400 |
| Building | $ 532,200 |
| Total | $ 732,600 |
| EXPENSES | |
|---|---|
| Municipal Taxes (2024) | $ 4227 / year |
| School taxes (2024) | $ 422 / year |
| ROOM DETAILS | |||
|---|---|---|---|
| Room | Dimensions | Level | Flooring |
| Hallway | 4.9 x 6.8 P | Ground Floor | Flexible floor coverings |
| Living room | 13.7 x 13.5 P | Ground Floor | Wood |
| Dining room | 12.6 x 12.9 P | Ground Floor | Wood |
| Kitchen | 12.1 x 15.11 P | Ground Floor | Flexible floor coverings |
| Living room | 13.11 x 10.3 P | Ground Floor | Wood |
| Washroom | 4.11 x 4.8 P | Ground Floor | Flexible floor coverings |
| Primary bedroom | 13.7 x 19.3 P | 2nd Floor | Wood |
| Walk-in closet | 7.4 x 5 P | 2nd Floor | Wood |
| Bathroom | 6.10 x 15.4 P | 2nd Floor | Ceramic tiles |
| Bedroom | 13.7 x 10.10 P | 2nd Floor | Floating floor |
| Bedroom | 14 x 13 P | 2nd Floor | Floating floor |
| Other | 6.7 x 4.8 P | 2nd Floor | Wood |
| Family room | 25.10 x 27 P | Basement | Flexible floor coverings |
| Workshop | 11.6 x 25.2 P | Basement | Concrete |
| CHARACTERISTICS | |
|---|---|
| Driveway | Double width or more, Not Paved |
| Cupboard | Melamine |
| Heating system | Air circulation |
| Water supply | Artesian well |
| Heating energy | Bi-energy, Electricity, Heating oil |
| Equipment available | Water softener, Central vacuum cleaner system installation, Central heat pump, Private yard |
| Windows | PVC |
| Foundation | Poured concrete |
| Hearth stove | Wood fireplace |
| Garage | Attached, Heated, Double width or more |
| Siding | Brick, Vinyl |
| Distinctive features | No neighbours in the back, Wooded lot: hardwood trees |
| Proximity | Highway, Golf, Park - green area, Public transport |
| Bathroom / Washroom | Adjoining to primary bedroom, Seperate shower |
| Basement | 6 feet and over, Finished basement |
| Parking | Outdoor, Garage |
| Sewage system | Purification field, Septic tank |
| Window type | Sliding, Crank handle, French window |
| Roofing | Asphalt shingles |
| Topography | Flat |
| Zoning | Residential |
| Restrictions/Permissions | Pets allowed |
marital
age
household income
Age of Immigration
common languages
education
ownership
Gender
construction date
Occupied Dwellings
employment
transportation to work
work location
| BUILDING | |
|---|---|
| Type | Two or more storey |
| Style | Detached |
| Dimensions | 8.44x7.1 M |
| Lot Size | 4,039 MC |
| Floors | 0 |
| Year Constructed | 1993 |
| EVALUATION | |
|---|---|
| Year | 2024 |
| Lot | $ 200,400 |
| Building | $ 532,200 |
| Total | $ 732,600 |
| EXPENSES | |
|---|---|
| Municipal Taxes (2024) | $ 4227 / year |
| School taxes (2024) | $ 422 / year |







































