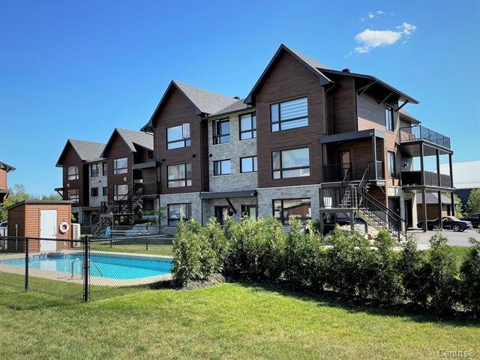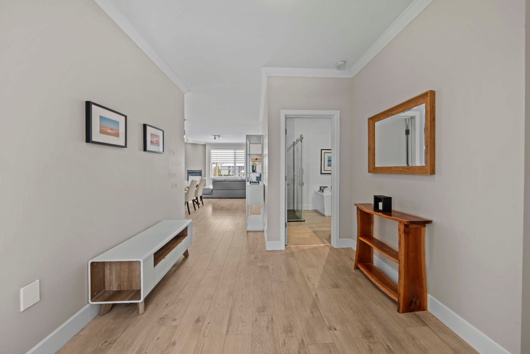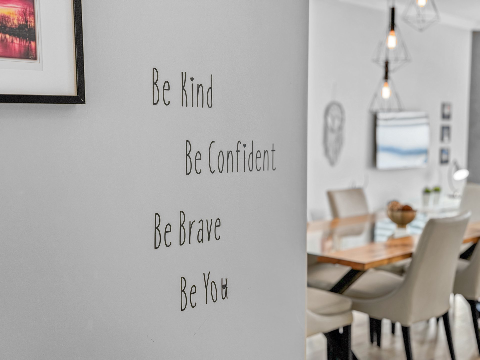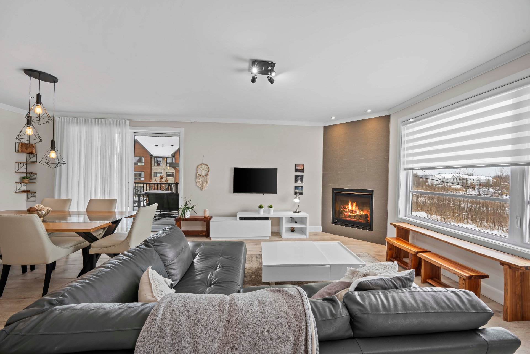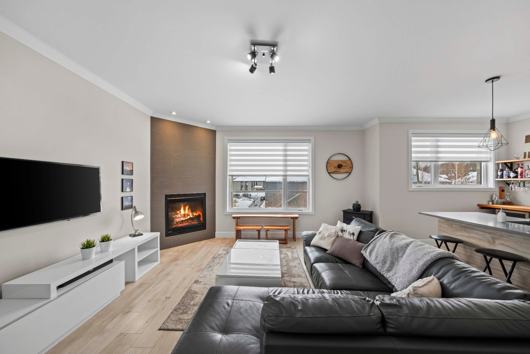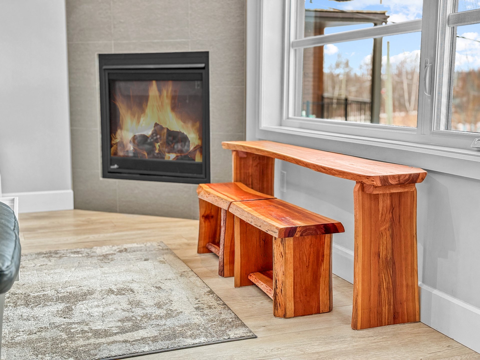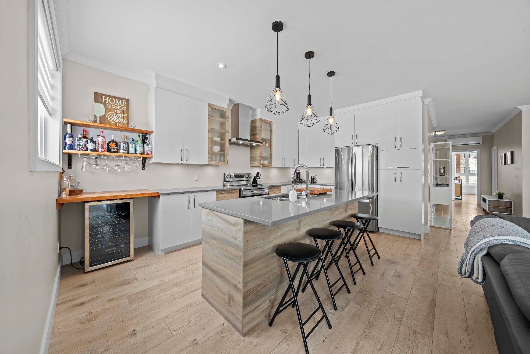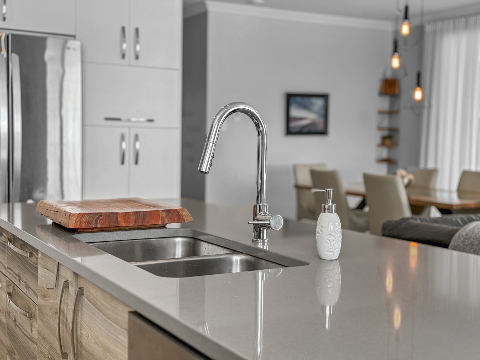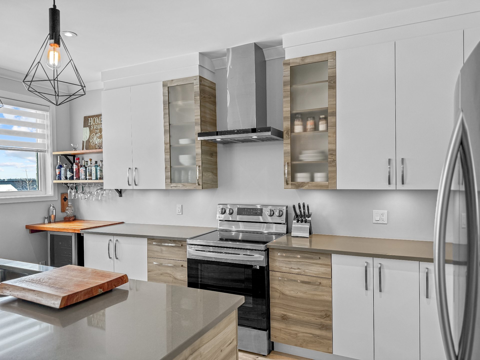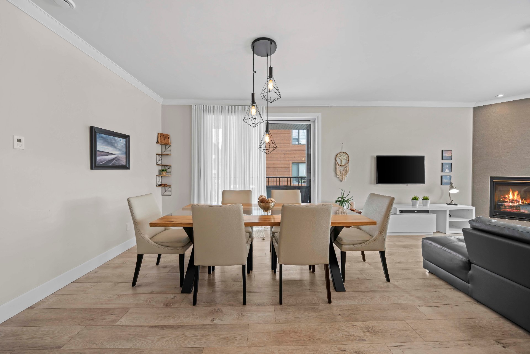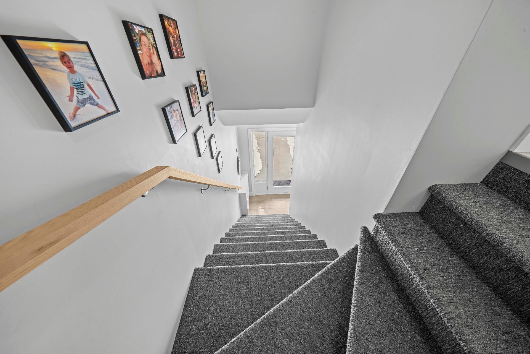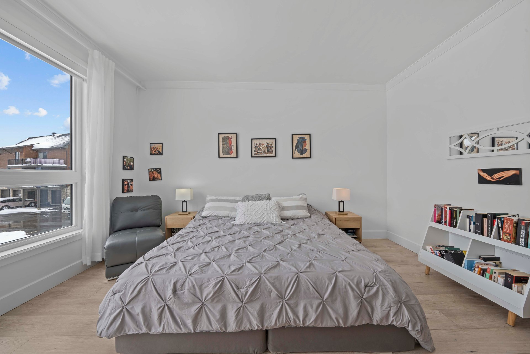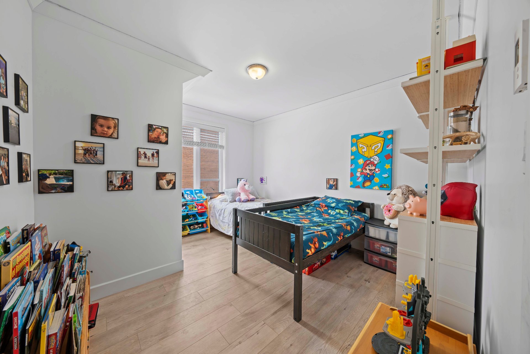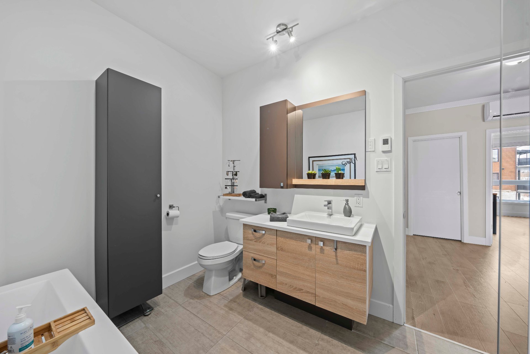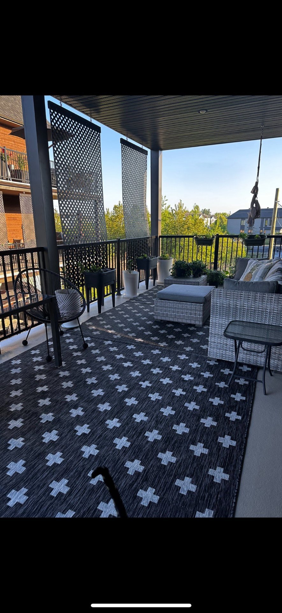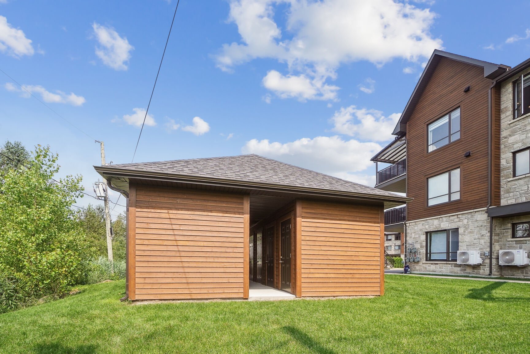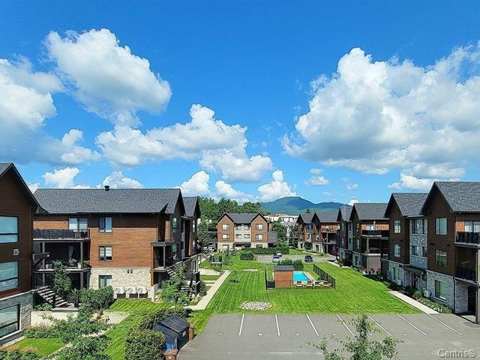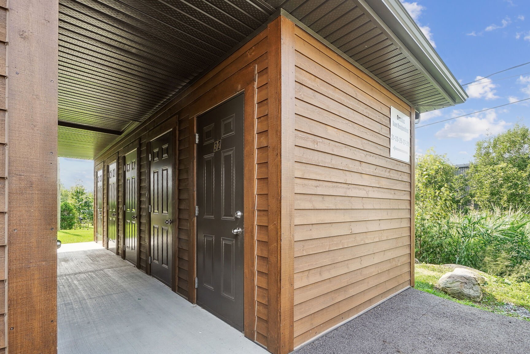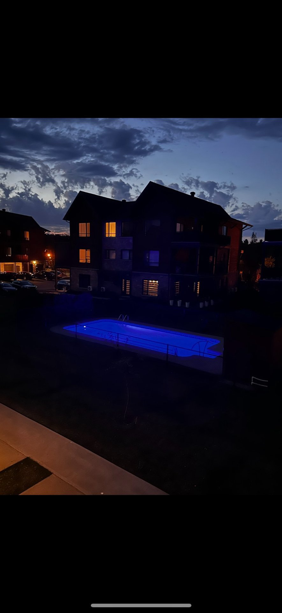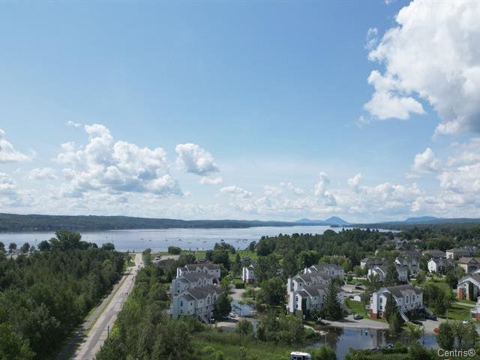Broker's Remark
COMPLEX LE HAMEAU DU LAC MEMPHRÉMAGOG Living in Magog means offering yourself the best quality of life around! One visit to this SPLENDID 4 1/2 CONDO and you'll be convinced.only a 5-minute walk with privileged access to the beach FAST! Contact me FREE VISIT SUNDAY APRIL 14 FROM 2:00 to 4:00 PM
Addendum
One of Magog's most beautiful condo complexes.Spacious 4
1/2 units, truly luxurious and offering all necessary
amenities and storage.Top-of-the-line finishing, 9'
ceilings.Superior-quality materials,radiant floors.Interior
plans and desing designed with great care. Choice of paint
colors,ceramics,floors,kitchen and bathroom
cabinetry,quartz countertops,plumbing fixtures,etc.selected
by an interior decorator.10X26ft fiberglass patio with
aluminum railings,no maintenance required.includes 2
private numbered parking spaces #23 Private shed 5X9ft
$4,000 value.
FACILITIES AND SERVICES
In-ground, heated, lighted, fenced swimming pool with
loungers (maintenance provided under contract).
Well-maintained landscaping in each building.
-Weekly lawn mowing (contracted).
-Contract for fertilizer and weeds.
-Snow removal contract for parking lots, stairs and
sidewalks paid for out of condo fees.
IMPORTANT RULES
-Dogs and cats are allowed
Airbnb-type rentals prohibited.
-Seasonal rentals permitted (minimum 3 months or more).
For all other regulations, please refer to the declaration
of co-ownership (document available).
LOCATION AND SURROUNDINGS
Located just a 5-minute walk from Lake Memphremagog and its
magnificent beach, where dogs are welcome on a section of
the beach and for swimming.
-Sailing school offering several types of boats for rent.
Every Sunday from May to October, the Marché Public de la
Plage des Cantons (5-minute walk) offers fresh fruit and
vegetables from our local market gardeners.
-Bicycle path accessible in 30 seconds.
-15-minute walk to downtown Magog and all its tourist
attractions.
-A protected jewel, the Rivière-aux-Cerises Marsh 5.5 km of
pedestrian trails from which you can admire Mt Orford + an
Interpretation Center.
-Close to all essential services
CPE, primary and secondary schools, parks, hospital,
medical clinic, pharmacy, convenience stores, grocery
stores, complexe Avril, SAQ, cafés, bistros and several
restaurants.
-From Le Hameau you can admire the majestic Mt Orford.
Only 5 minutes from Parc National du Mt Orford, where you
can practice your favorite sports such as downhill skiing,
cross-country skiing, snowboarding, snowshoeing, mountain
biking, golf, Fat-Bike, hiking on the Crêtes trail and much
more.
-Next door to the DVert sports center, home to the region's
largest climbing center.
-Easy access to the Eastern Townships Autoroute (A10 )
-20 min west from Bromont
-30 min east from Sherbrooke
-Only 1 h from Montreal.
An exceptional condo in an exceptional environment
INCLUDED
Light fixtures and ceiling lights,Ambio blinds and wooden blinds,opaque fabric in master bedroom,Ikea linen and medicine cabinet in bathroom,Ikea white storage unit in entrance hall,wooden shelves in kitchen,electric car installation and pole included,central vacuum cleaner and accessories,private shed behind building.
EXCLUDED
All the seller's furniture and personal effects, dishwasher, curtains, Ikea walk-in wardrobes, Tesla terminal

