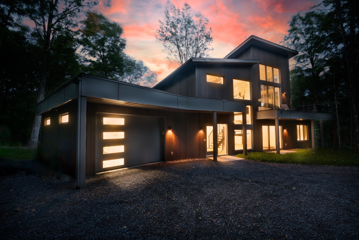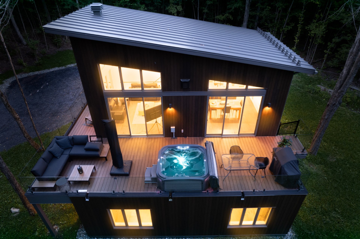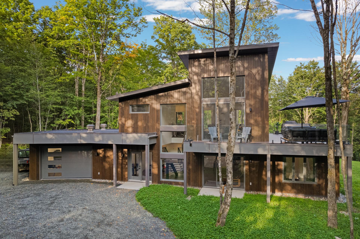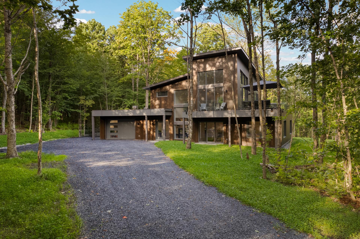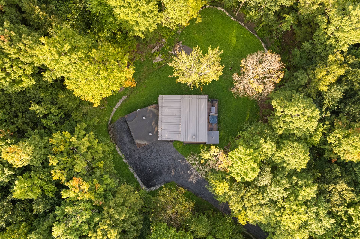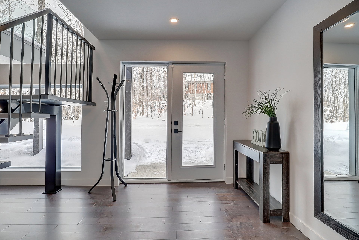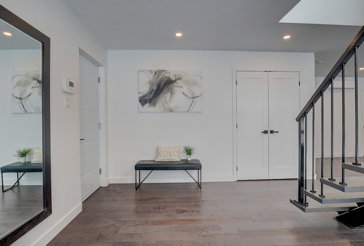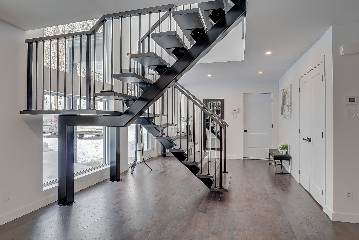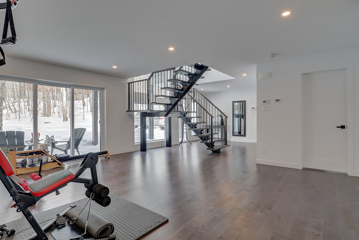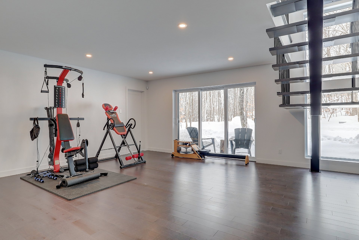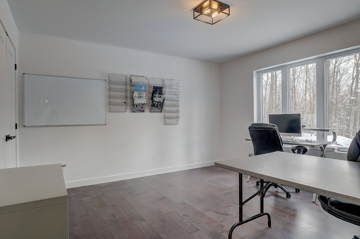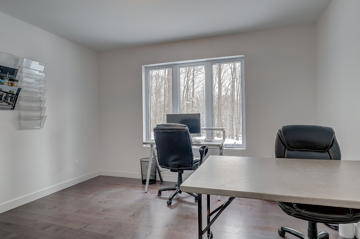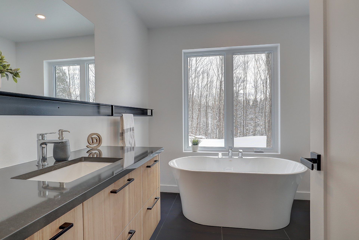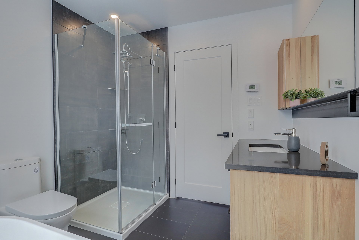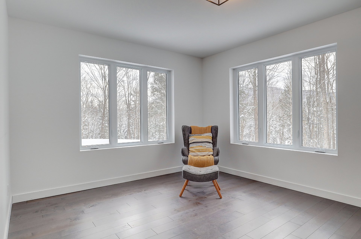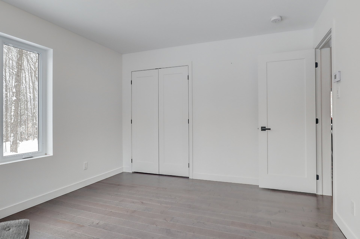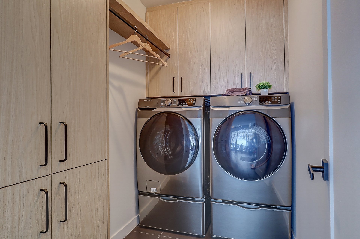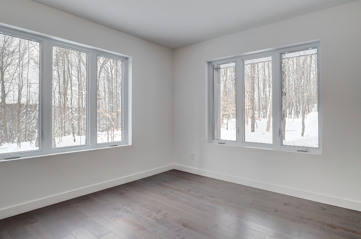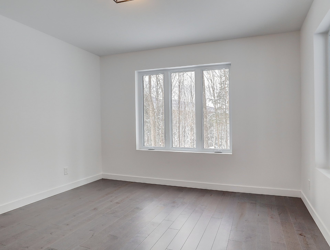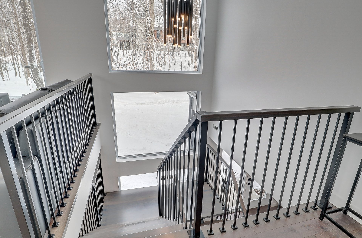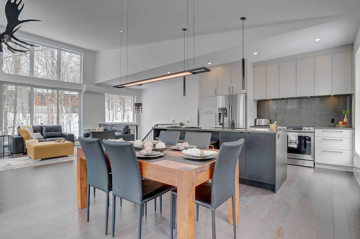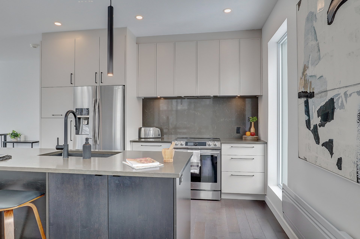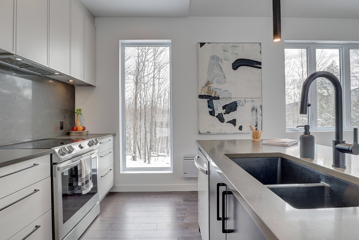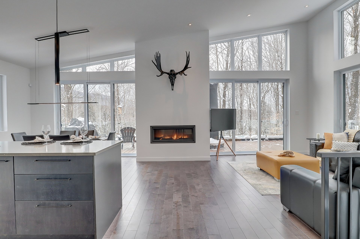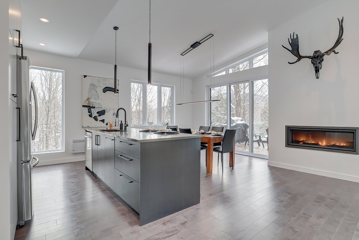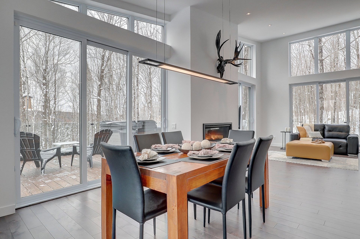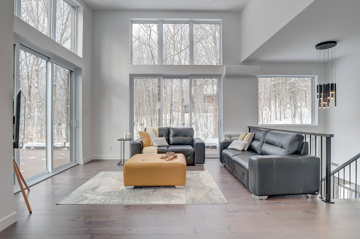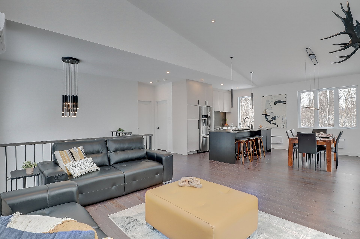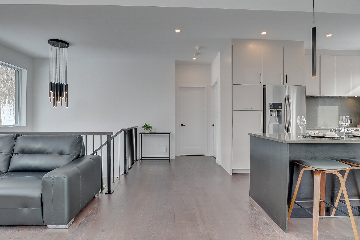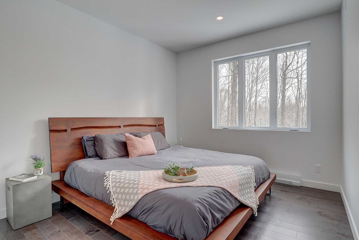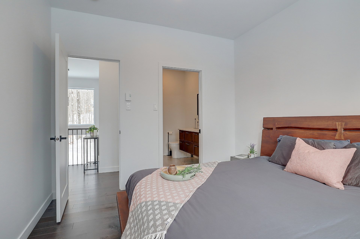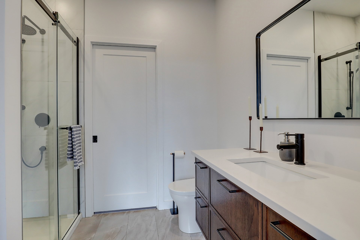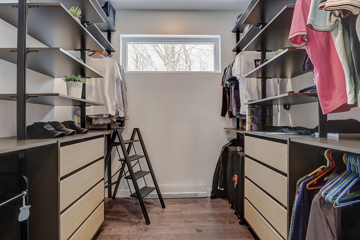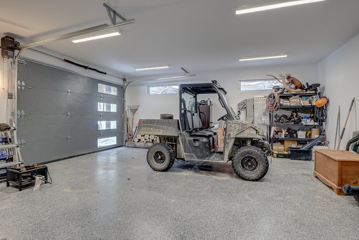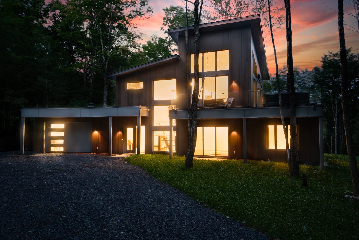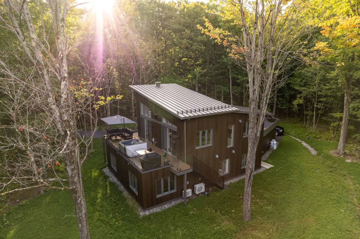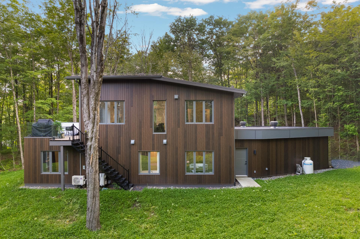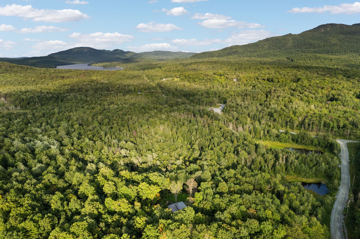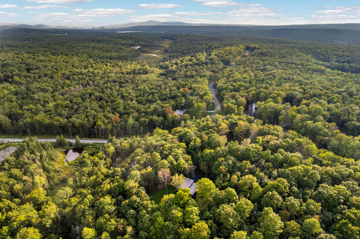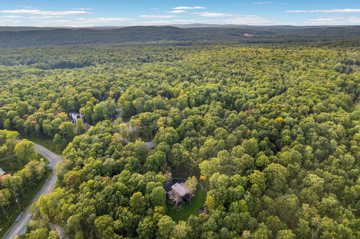- Follow Us:
- (438) 387-5743
Broker's Remark
DOMAINE DE LA MONTAGNE CACHÉE - CONSTRUCTION 2021 - Located on a private estate, this majestic open-air property will charm you! This one offers a modern kitchen, cathedral ceilings and an incredible brightness. Tranquility assured in this wooded area, it has a terrace allowing you to enjoy the view of the Mount Orford. 4 bedrooms, 2 bathrooms, a laundry room and an integrated garage, it is perfect for a family wishing to live in the countryside while remaining close to the amenities of the city of Eastman!
Addendum
ONLY:
- 5 minutes from Stukely Lake
- 8 minutes from downtown Eastman
- 10 minutes from the highway
- 15 minutes from Magog
- 20 minutes from the Mount Orford
- 1h15 from Montreal
Construction made of durable and luxurious materials.
-Exterior covering in aluminium and steel.
-Steel roofing
-Heated garage (radiant floors)
-Granite counter
-Engineering floors
This private domain offers hiking and access to the famous
green road. Absolute tranquility!
*Provide snow removal fees, secure gate at Private Estate
entrance, dust control for the road
| BUILDING | |
|---|---|
| Type | Two or more storey |
| Style | Detached |
| Dimensions | 9.26x22.9 M |
| Lot Size | 7,708 MC |
| Floors | 0 |
| Year Constructed | 2021 |
| EVALUATION | |
|---|---|
| Year | 2022 |
| Lot | $ 81,200 |
| Building | $ 349,600 |
| Total | $ 430,800 |
| EXPENSES | |
|---|---|
| Municipal Taxes (2023) | $ 2886 / year |
| School taxes (2022) | $ 449 / year |
| ROOM DETAILS | |||
|---|---|---|---|
| Room | Dimensions | Level | Flooring |
| Hallway | 12.7 x 8.4 P | RJ | Other |
| Family room | 17.10 x 19.0 P | RJ | Other |
| Bedroom | 12.3 x 12.11 P | RJ | Other |
| Bathroom | 8.11 x 8.0 P | RJ | Ceramic tiles |
| Laundry room | 8.11 x 4.11 P | RJ | Ceramic tiles |
| Other | 3.8 x 8.11 P | RJ | Ceramic tiles |
| Bedroom | 11.2 x 13.7 P | RJ | Other |
| Bedroom | 11.2 x 11.10 P | RJ | Other |
| Living room | 17.3 x 22.0 P | 2nd Floor | Other |
| Kitchen | 12.4 x 9.7 P | 2nd Floor | Other |
| Dining room | 12.4 x 9.11 P | 2nd Floor | Other |
| Primary bedroom | 11.9 x 10.4 P | 2nd Floor | Other |
| Walk-in closet | 7.11 x 8.0 P | 2nd Floor | Other |
| Bathroom | 7.11 x 7.11 P | 2nd Floor | Ceramic tiles |
| CHARACTERISTICS | |
|---|---|
| Landscaping | Landscape |
| Heating system | Space heating baseboards, Radiant |
| Water supply | Artesian well |
| Heating energy | Electricity, Propane |
| Equipment available | Central vacuum cleaner system installation, Alarm system, Ventilation system, Electric garage door, Wall-mounted heat pump |
| Windows | PVC |
| Foundation | Poured concrete |
| Hearth stove | Gaz fireplace |
| Garage | Heated, Fitted |
| Siding | Steel, Aluminum |
| Distinctive features | No neighbours in the back, Wooded lot: hardwood trees |
| Proximity | Highway, Golf, Park - green area, Elementary school, Bicycle path, Alpine skiing, Cross-country skiing, Daycare centre |
| Bathroom / Washroom | Adjoining to primary bedroom, Seperate shower |
| Basement | No basement |
| Parking | Outdoor, Garage |
| Sewage system | Purification field, Septic tank |
| Window type | Crank handle |
| Roofing | Tin |
| Topography | Flat |
| View | Mountain, Panoramic |
| Zoning | Residential |
| Energy efficiency | Novoclimat certification |
marital
age
household income
Age of Immigration
common languages
education
ownership
Gender
construction date
Occupied Dwellings
employment
transportation to work
work location
| BUILDING | |
|---|---|
| Type | Two or more storey |
| Style | Detached |
| Dimensions | 9.26x22.9 M |
| Lot Size | 7,708 MC |
| Floors | 0 |
| Year Constructed | 2021 |
| EVALUATION | |
|---|---|
| Year | 2022 |
| Lot | $ 81,200 |
| Building | $ 349,600 |
| Total | $ 430,800 |
| EXPENSES | |
|---|---|
| Municipal Taxes (2023) | $ 2886 / year |
| School taxes (2022) | $ 449 / year |

