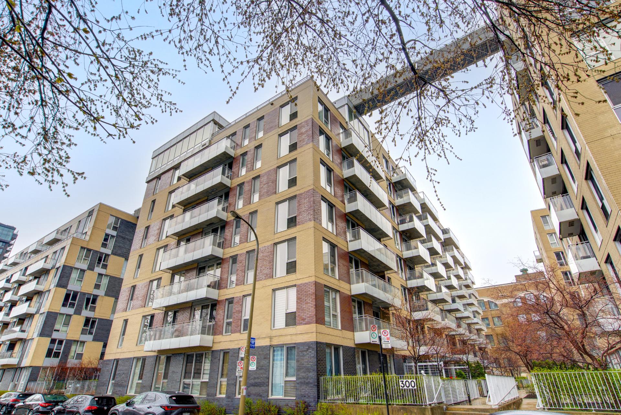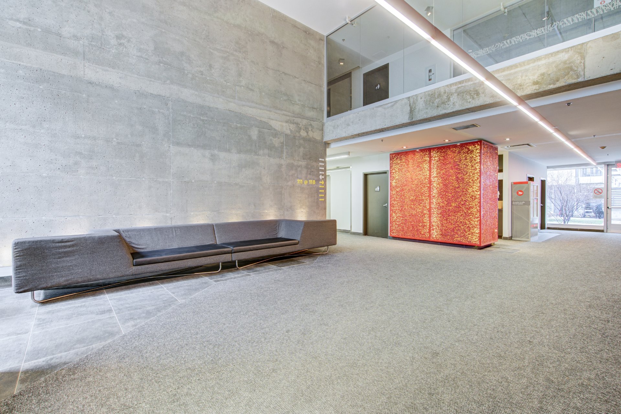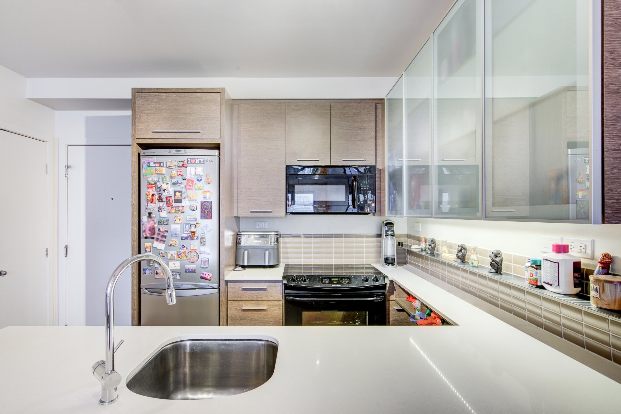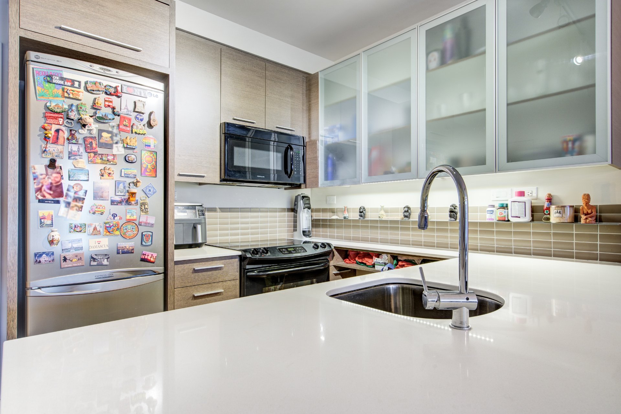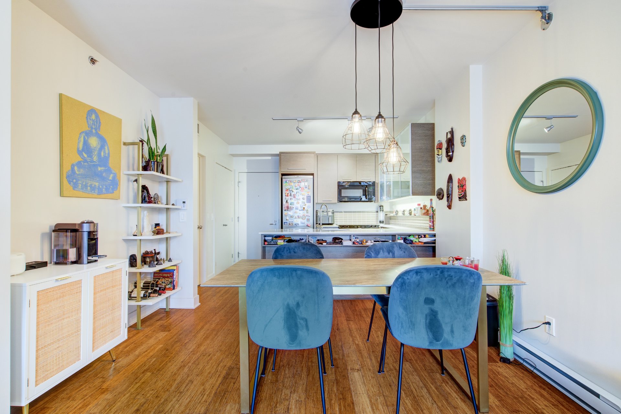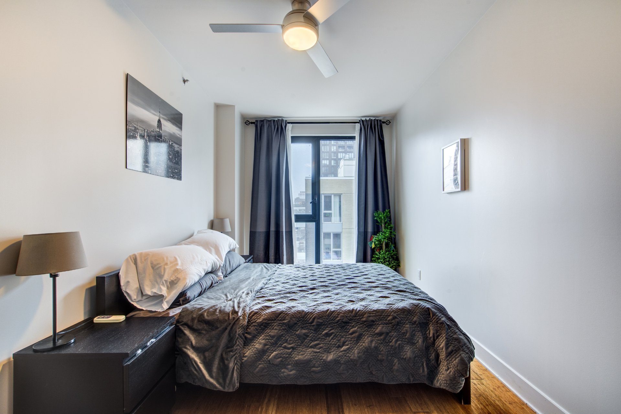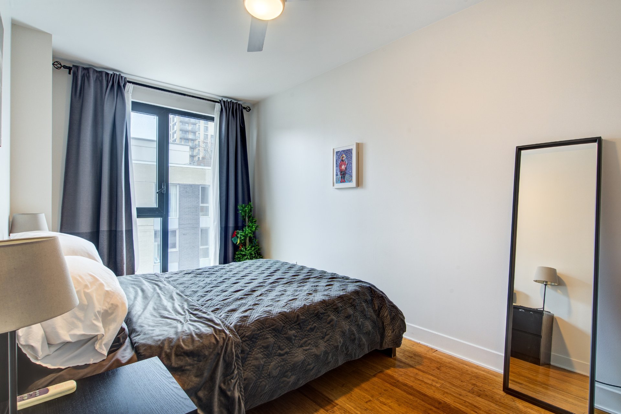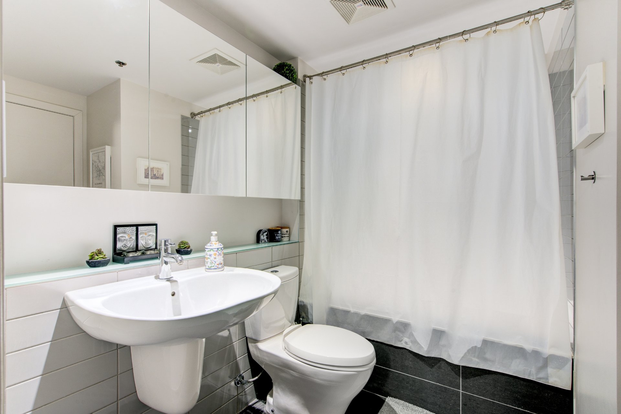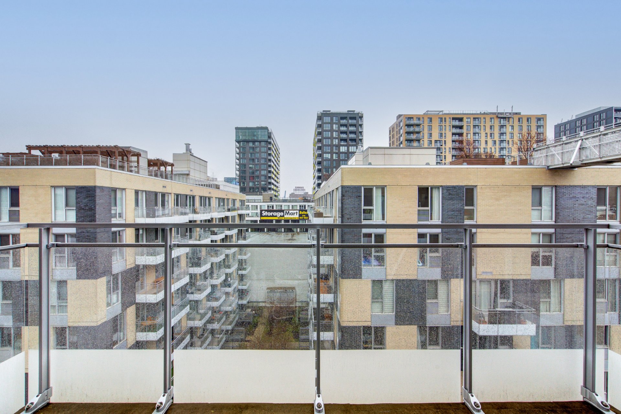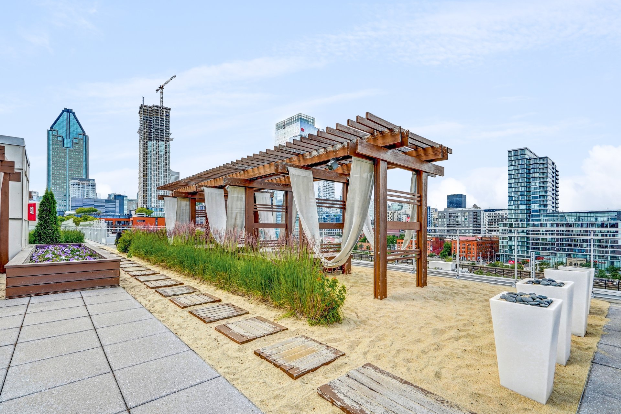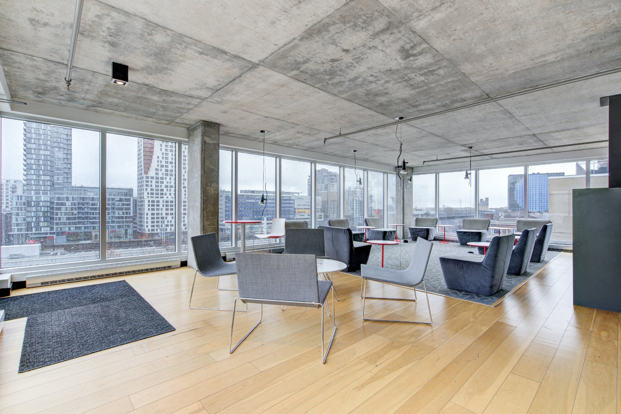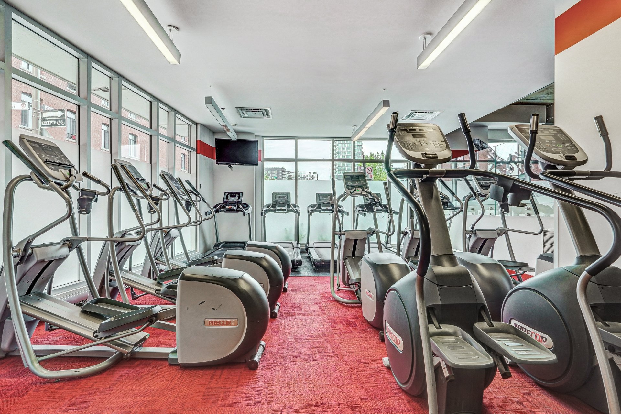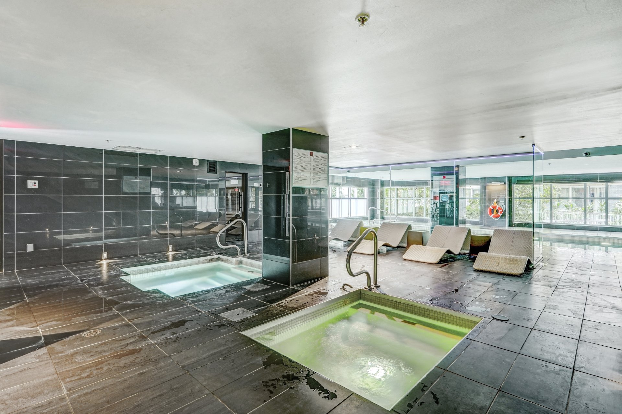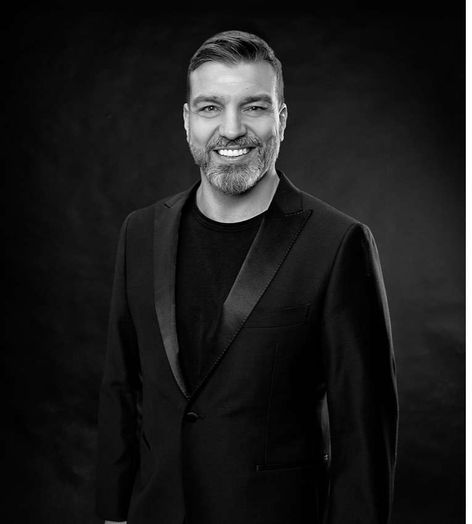Broker's Remark
Ideally located in the heart of Griffintown, just steps away from Old Montreal, downtown, and the Lachine Canal, this stunning condo on the 8th and top floor offers the ultimate urban living experience. Enjoy a closed bedroom with a walk-in closet, a spacious and bright living area, and an optimized layout for maximum comfort. An indoor garage is included. This condo is perfect for those seeking natural light and unobstructed views.
Addendum
Experience a unique lifestyle in one of Montreal most
sought-after projects:
- Located on the 8th and top floor
- Large private balcony
- Indoor garage included
- Spacious bedroom with walk-in closet
-Modern kitchen and bright open living area
Dream common areas:
- Four rooftop terraces with pools, BBQs, hammocks, and
relaxation areas
- Scandinavian spa (hot/cold baths, sauna, steam bath)
- Heated indoor pool
- Full-service upscale gym
- Urban chalet with lounge, fireplace, pool table, kitchen,
and meeting
room
- Free Wifi in common areas
- 24/7 security, cameras, keyless entry
- Two elevators, bike racks
Nearby:
- Lachine Canal
- Trendy restaurants, cafes, markets, and grocery stores
(Adonis, Metro)
- Pharmacies, banks, SAQ
- REM, buses, and public transportation
Rental conditions:
- Credit check, proof of income, and references required
- Mandatory liability insurance (2M)
- Non-smoking
- No pets
- No subleasing (e.g., Airbnb prohibited)
- Compliance with building regulations
- Moving costs at tenant's expense
INCLUDED
Refrigerator, microwave, stove, dishwasher, washer, dryer, light fixtures, and blinds.
EXCLUDED
Heating, electricity, cable, and Wi-Fi will be the tenant's responsibility.

