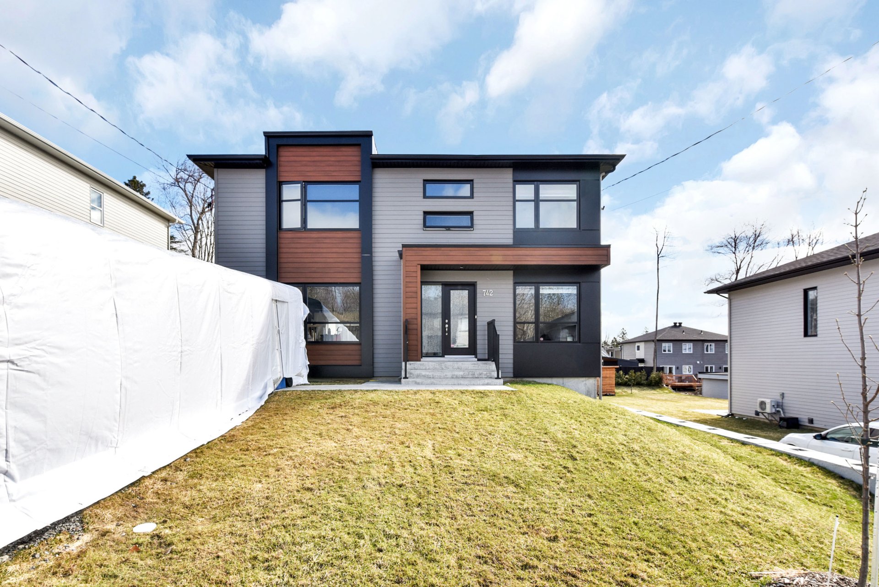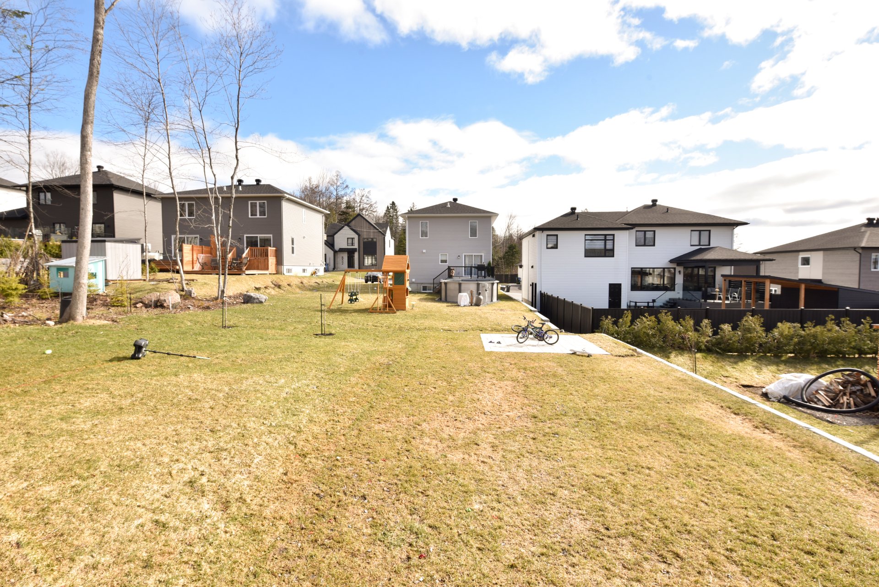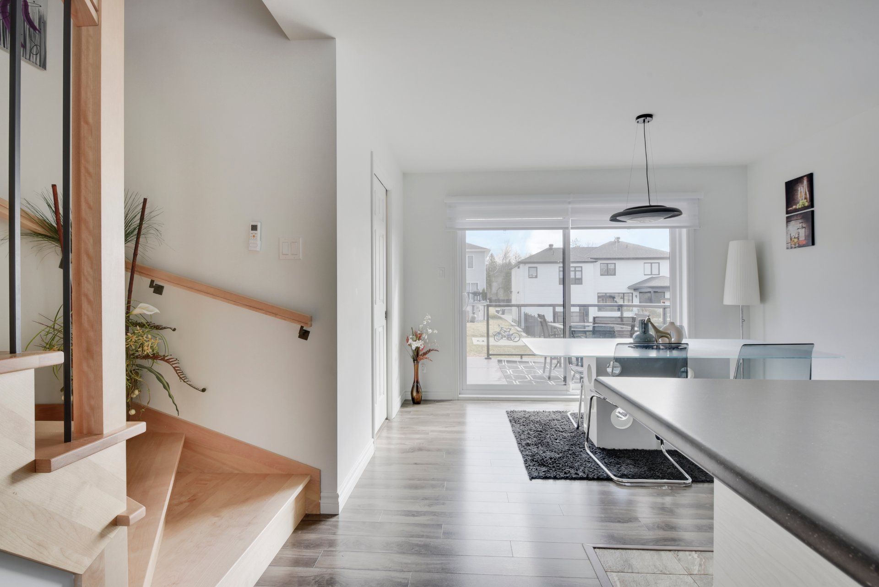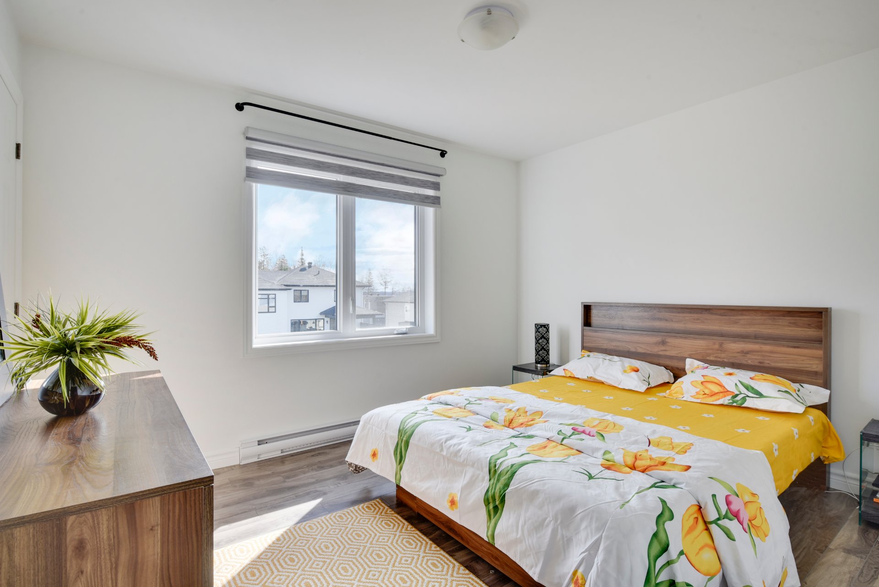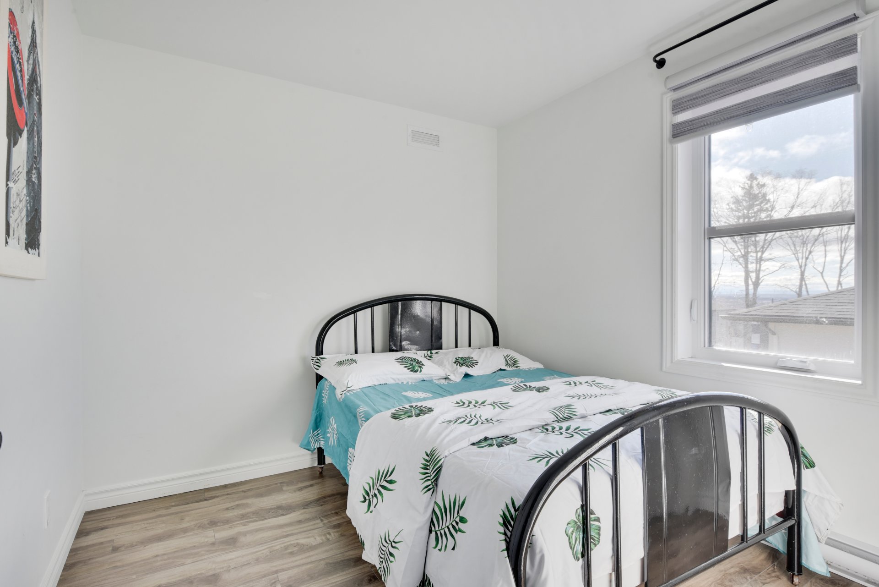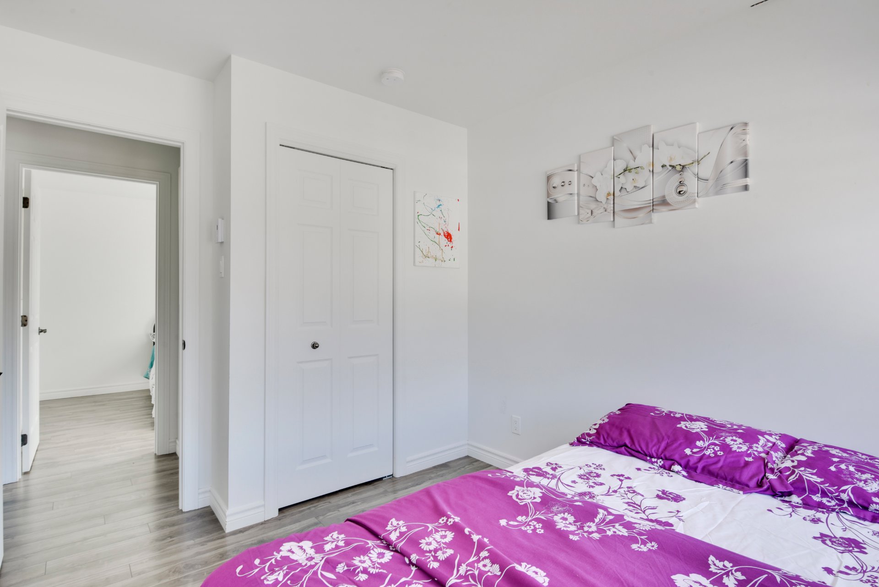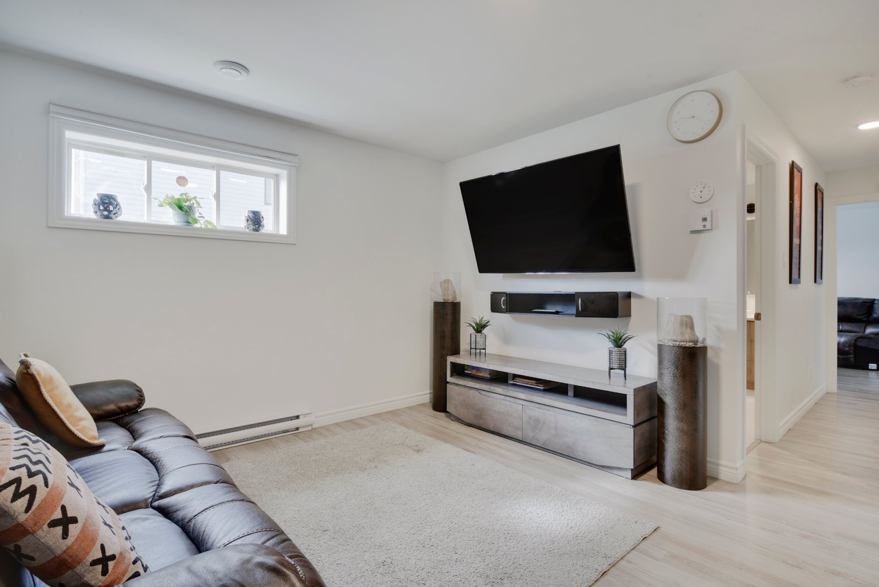- Follow Us:
- (438) 387-5743
Broker's Remark
Discover this superb semi-detached home built in 2022, located in a sought-after family neighborhood. It features four bedrooms, three of which are upstairs, perfect for accommodating a family. Enjoy two full bathrooms and a convenient powder room. The large lot is a real asset, ideal for enjoying sunny days. For optimal comfort, the current owner has equipped the house with a heat pump for efficient heating and air conditioning, as well as a central vacuum system for easy maintenance. An excellent choice for those looking to settle in a warm and welcoming environment.
Addendum
INCLUDED
Window treatments, light fixtures, heat pump, central vacuum.
EXCLUDED
Possibility of selling furnished (seller leaving the province)
| BUILDING | |
|---|---|
| Type | Two or more storey |
| Style | Semi-detached |
| Dimensions | 17x36 P |
| Lot Size | 714 MC |
| Floors | 0 |
| Year Constructed | 2022 |
| EVALUATION | |
|---|---|
| Year | 2024 |
| Lot | $ 88,000 |
| Building | $ 189,000 |
| Total | $ 277,000 |
| EXPENSES | |
|---|---|
| Common expenses/Rental | $ 960 / year |
| Municipal Taxes (2024) | $ 3037 / year |
| School taxes (2024) | $ 245 / year |
| ROOM DETAILS | |||
|---|---|---|---|
| Room | Dimensions | Level | Flooring |
| Hallway | 6.3 x 5.6 P | Ground Floor | Ceramic tiles |
| Living room | 11.4 x 12.9 P | Ground Floor | Floating floor |
| Kitchen | 12.4 x 15.1 P | Ground Floor | Ceramic tiles |
| Dining room | 11.9 x 8.6 P | Ground Floor | Floating floor |
| Washroom | 7.3 x 3.11 P | Ground Floor | Ceramic tiles |
| Primary bedroom | 12.2 x 10.2 P | 2nd Floor | Floating floor |
| Bedroom | 8.11 x 8.7 P | 2nd Floor | Floating floor |
| Bedroom | 8.8 x 9.3 P | 2nd Floor | Floating floor |
| Bathroom | 10.6 x 6.5 P | 2nd Floor | Ceramic tiles |
| Family room | 15.2 x 11.5 P | Basement | Floating floor |
| Bedroom | 11.5 x 10 P | Basement | Floating floor |
| Bathroom | 10.8 x 7.6 P | Basement | Ceramic tiles |
| CHARACTERISTICS | |
|---|---|
| Driveway | Not Paved |
| Landscaping | Patio |
| Heating system | Electric baseboard units |
| Water supply | Municipality |
| Heating energy | Electricity |
| Windows | PVC |
| Foundation | Poured concrete |
| Basement | 6 feet and over, Finished basement |
| Parking | Outdoor |
| Sewage system | Municipal sewer |
| Window type | Crank handle |
| Roofing | Asphalt shingles |
| Topography | Flat |
| Zoning | Residential |
| Equipment available | Ventilation system, Wall-mounted heat pump, Private balcony |
marital
age
household income
Age of Immigration
common languages
education
ownership
Gender
construction date
Occupied Dwellings
employment
transportation to work
work location
| BUILDING | |
|---|---|
| Type | Two or more storey |
| Style | Semi-detached |
| Dimensions | 17x36 P |
| Lot Size | 714 MC |
| Floors | 0 |
| Year Constructed | 2022 |
| EVALUATION | |
|---|---|
| Year | 2024 |
| Lot | $ 88,000 |
| Building | $ 189,000 |
| Total | $ 277,000 |
| EXPENSES | |
|---|---|
| Common expenses/Rental | $ 960 / year |
| Municipal Taxes (2024) | $ 3037 / year |
| School taxes (2024) | $ 245 / year |

