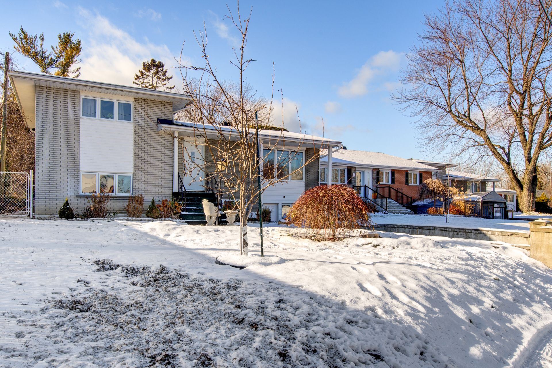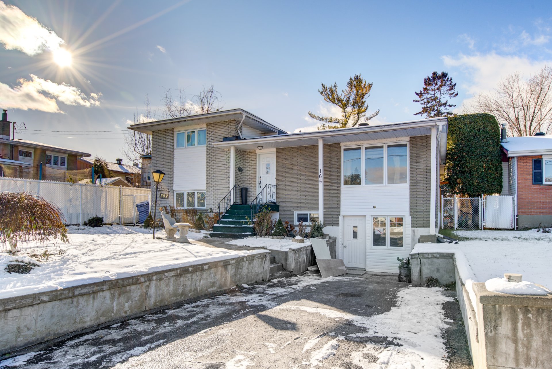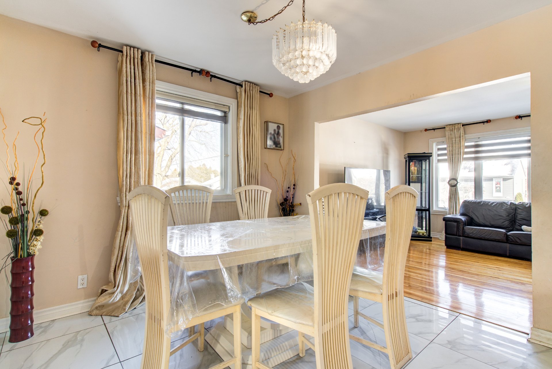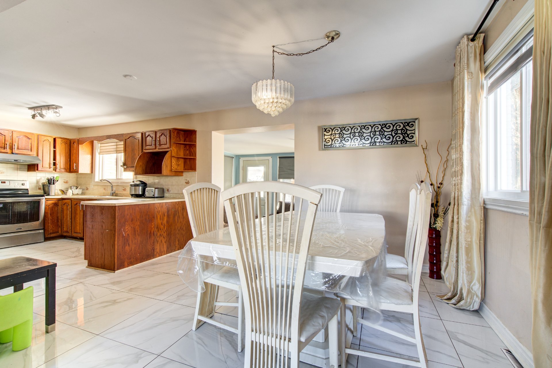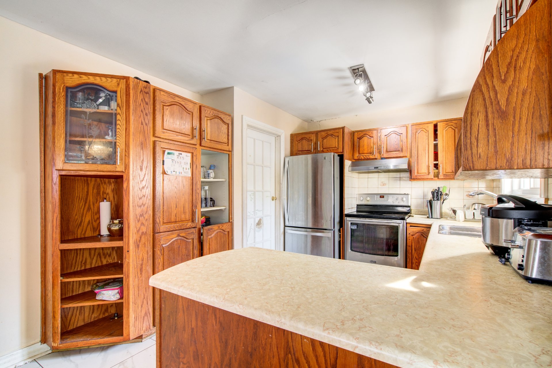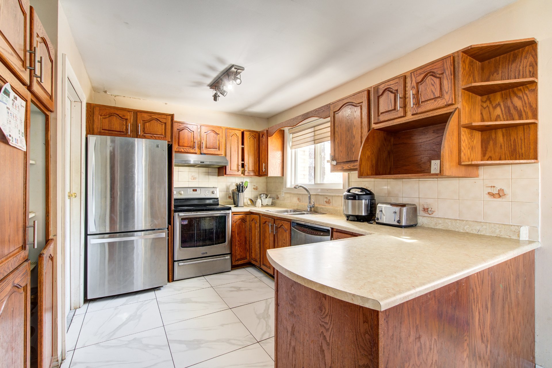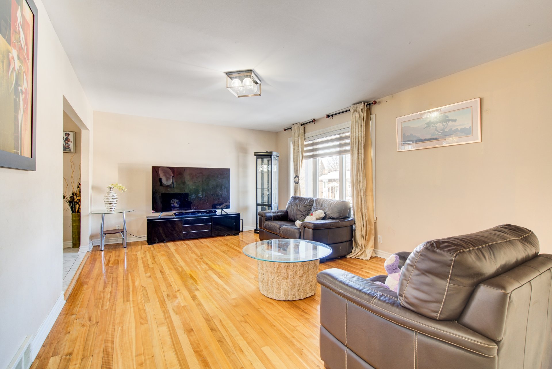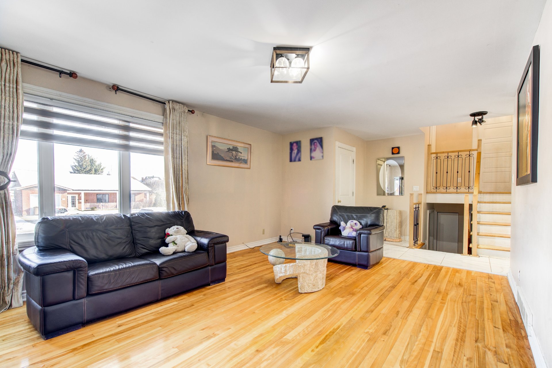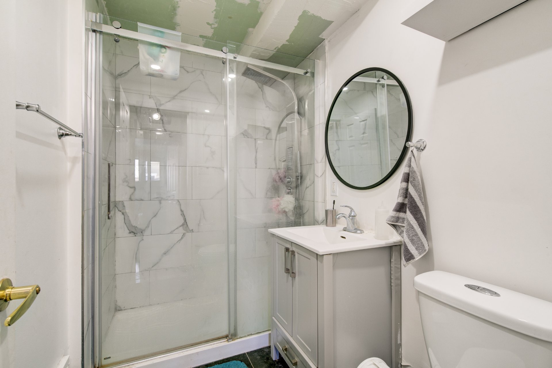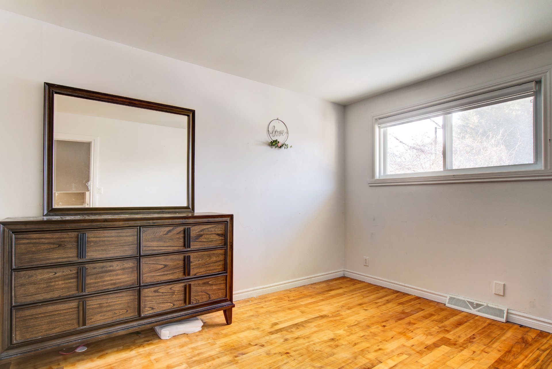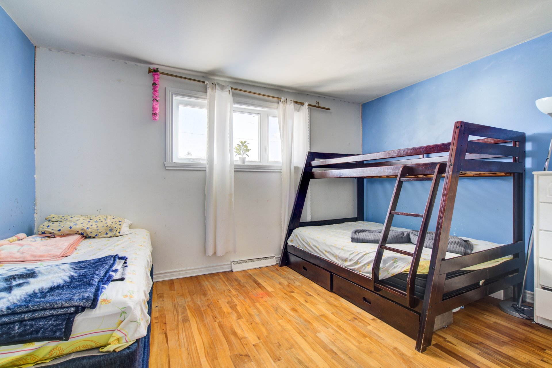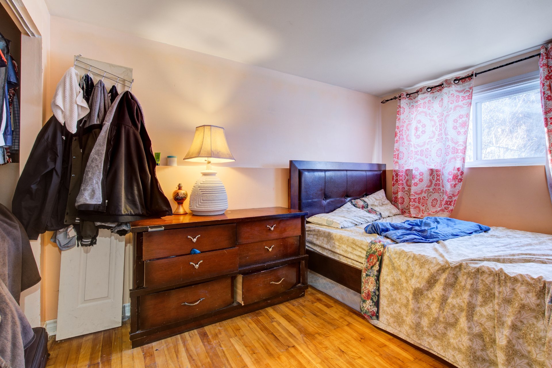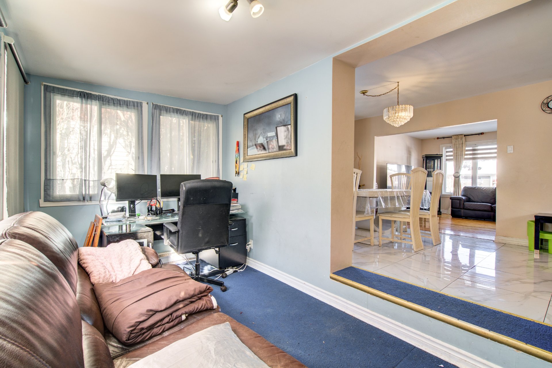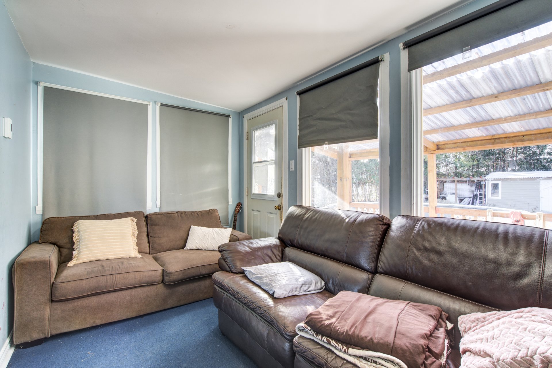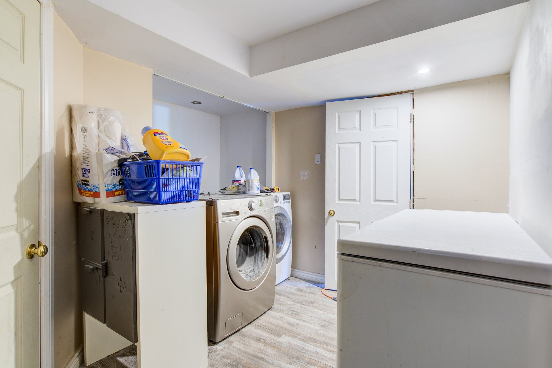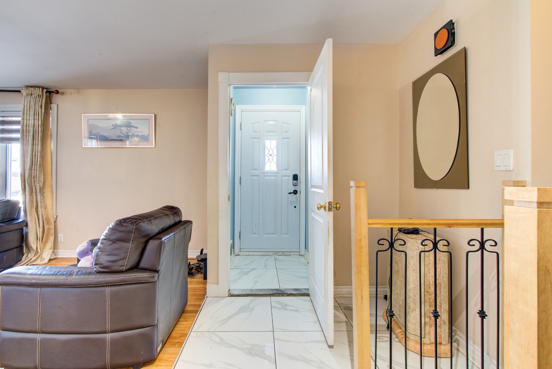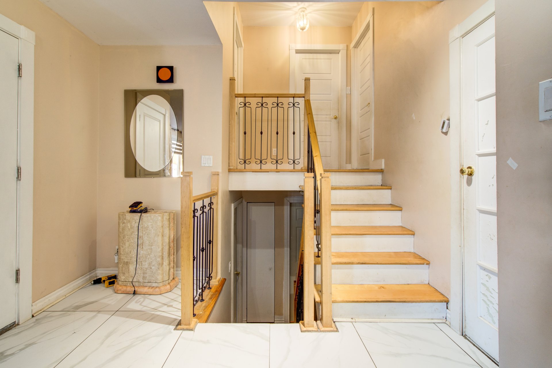Broker's Remark
Spacious multi-level home nestled in a peaceful neighborhood, perfect for a large family. This charming property boasts 4 bedrooms and 3 bathrooms, including a basement, ensuring plenty of space for everyone. Relax year-round in the bright and inviting solarium. The expansive 8,027-square-foot lot features a generous yard with a shed and an above-ground pool, ideal for outdoor fun. A cozy gazebo provides the perfect setting for memorable gatherings. Currently rented out at 2500$ per month for 4 weeks. Lease can be renewed. Occupation is flexible. Don't miss out-schedule your visit today! See ADDENDUM.
Addendum
Spacious multi-level home nestled in a peaceful
neighborhood, perfect for a large family. This charming
property boasts 4 bedrooms and 2+1 bathrooms, including a
basement, ensuring plenty of space for everyone. Relax
year-round in the bright and inviting solarium. The
expansive 8,027-square-foot lot features a generous yard
with a shed and an above-ground pool, ideal for outdoor
fun. A cozy gazebo provides the perfect setting for
memorable gatherings. This tranquil retreat offers the
serenity you've been searching for. Don't miss
out--schedule your visit today!
DESCRIPTION:
- Currently rented out at 2500$ per month for 4 weeks.
Lease can be renewed. Occupation is flexible.
- 4 bedrooms
- 2+1 bathrooms (one in the process of being constructed)
- Hot water tank changed in 2022
- Windows changed in 2018
- Ceramic floors in the kitchen
- Basement
- Parking in the driveway for 1 car
- Above ground pool
PROXIMITY:
- Close to the Mercier Bridge
- Close to the 132 highway
- Close to bus stops: 1, 23, 33, 90
- Less than 5 minutes by car to severeal daycares,
including: Service de garde Les petites étoiles
Châteauguay, La Petite Garderie, Garderie Le Nid d'Oiseau
- Less than 5 minutes by car to several Primary schools,
including: École de la Rive, École Notre-Dame de
l'Assomption, Collège Héritage De Châteauguay
- Less than 10 minutes by car to Secondary schools: École
secondaire régionale Howard S. Billings,École
Marguerite-Bourgeois, École Gabrielle-Roy
- 7 minutes away by car to Anna-Laberge Hospital
- Less than 10 minutes by car to Metro, Super C and IGA
grocery stores
- Several restaurants and coffee shops nearby
- Several parks nearby
INCLUDED
Furniture in the living room, stove, fridge, light fixtures.
EXCLUDED
Personal belongings

