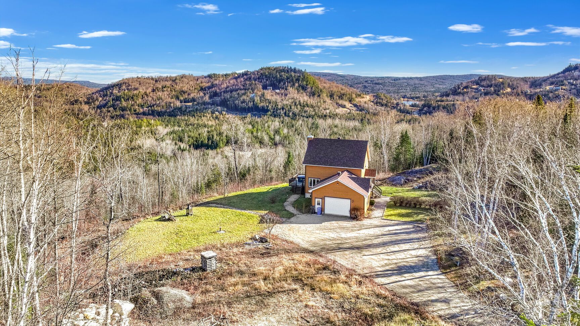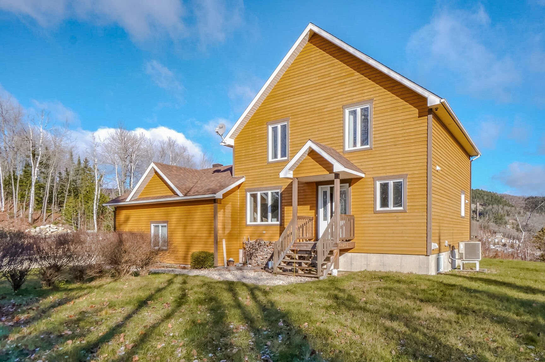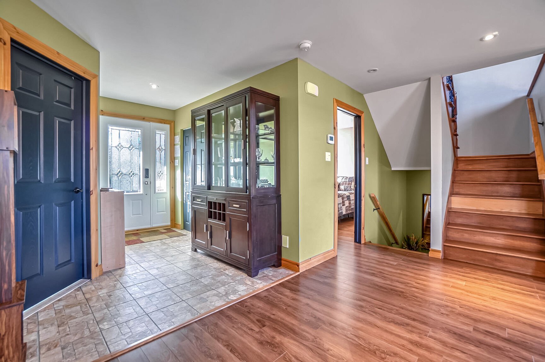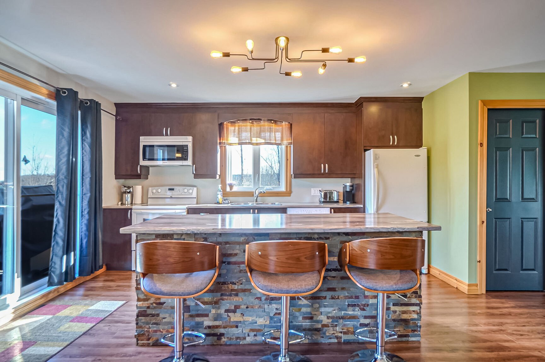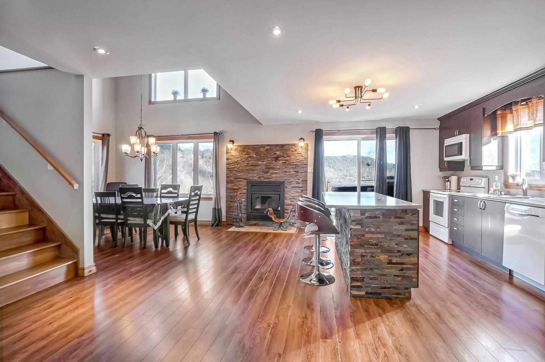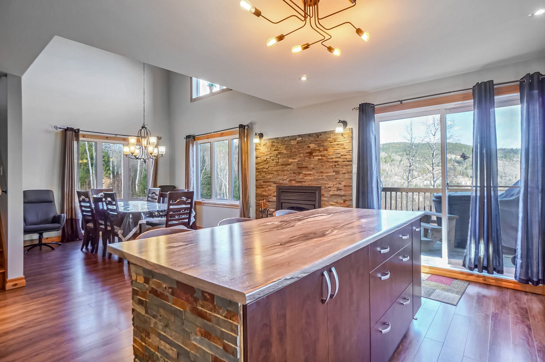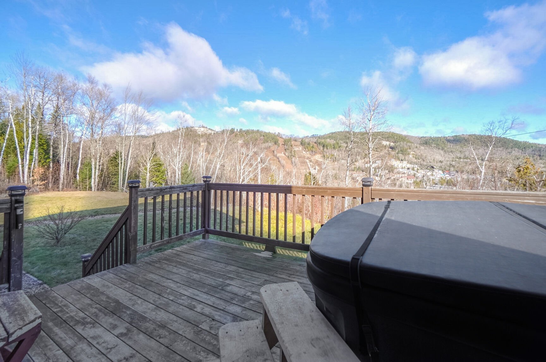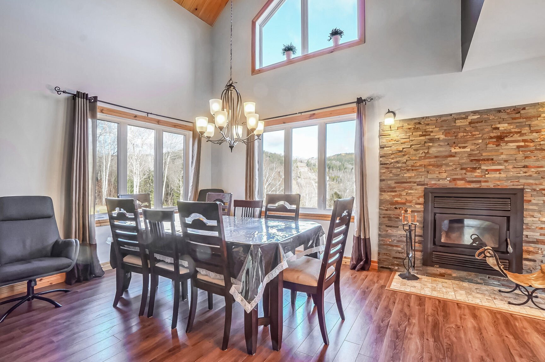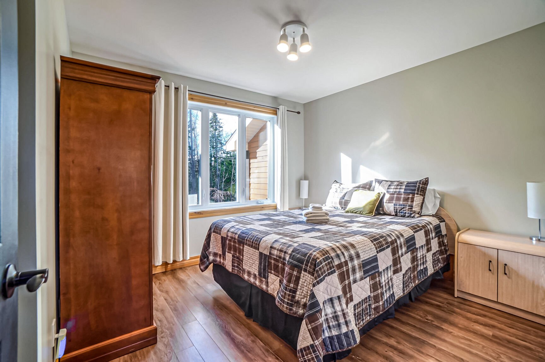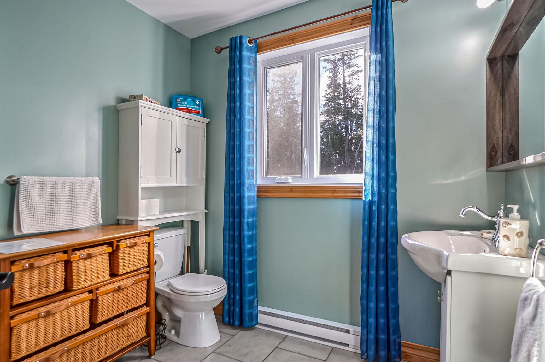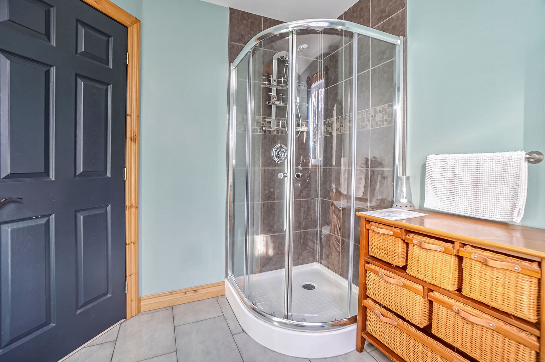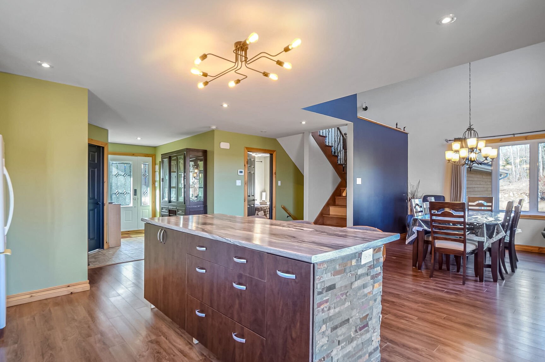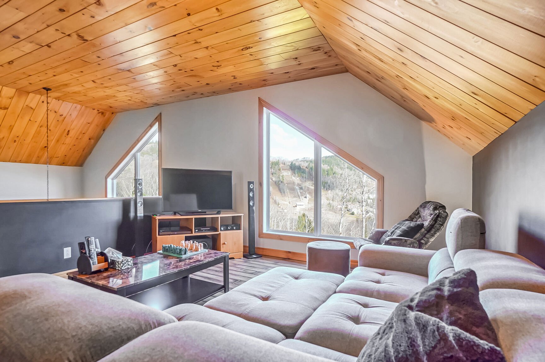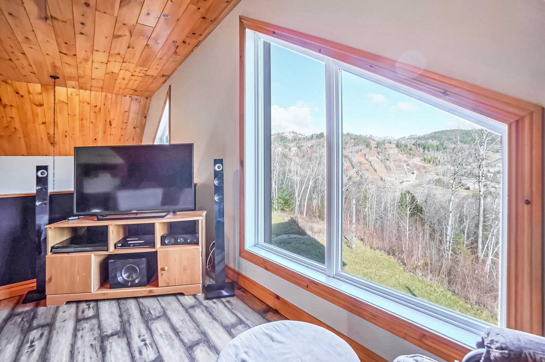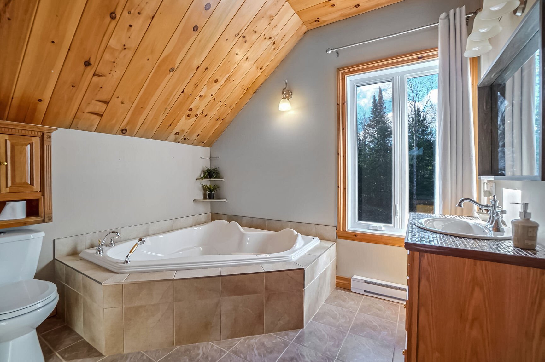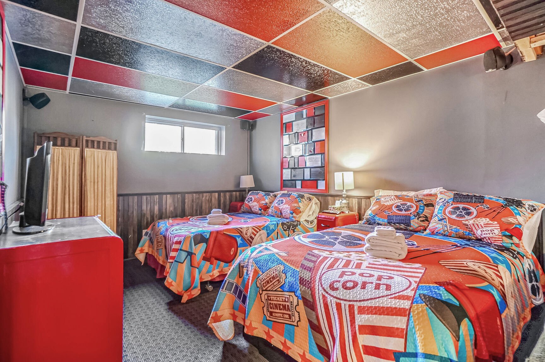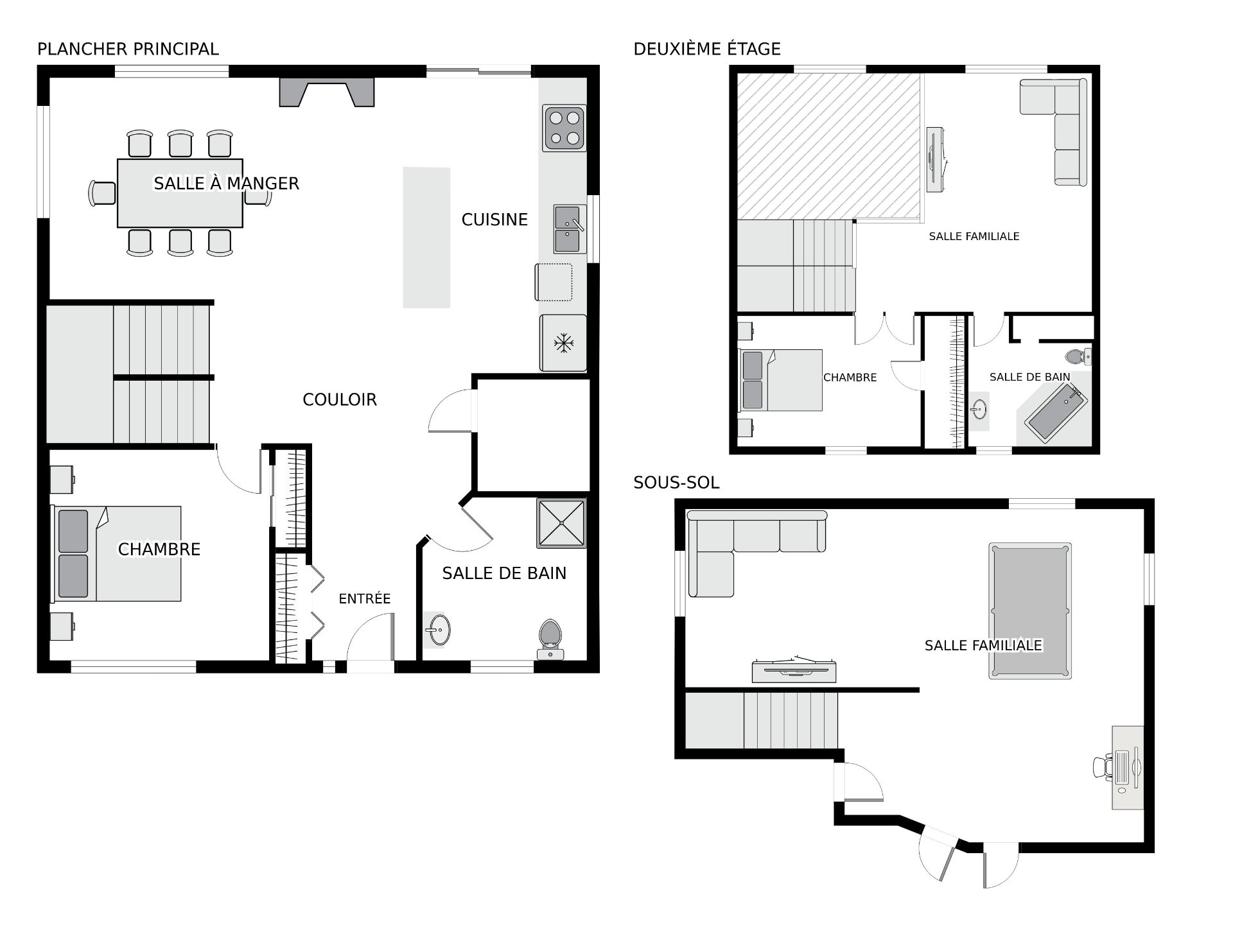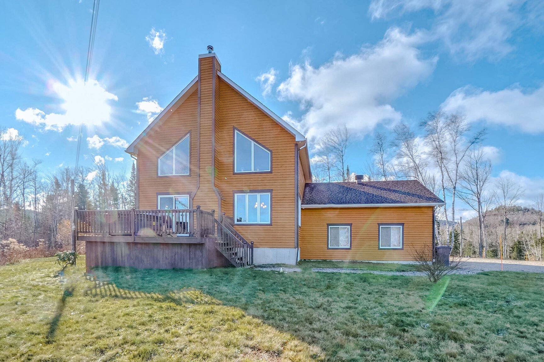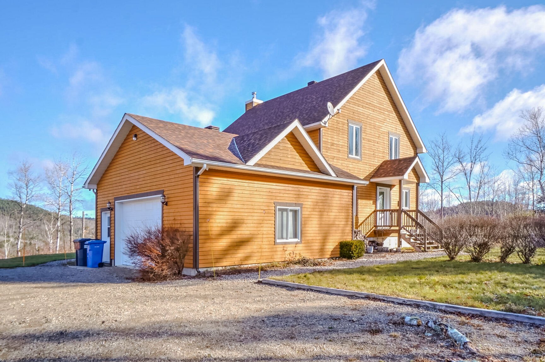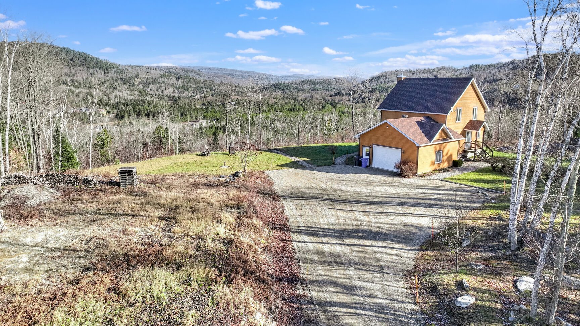- Follow Us:
- 438-387-5743
Broker's Remark
Looking for an "all-inclusive" to enjoy winter? Here it is! Imagine owning this beautiful property: fully furnished, built in 2012, featuring a large garage, wood-burning fireplace, cathedral ceiling, and a view of the slopes! With a bedroom on each level for maximum privacy, 2 bathrooms, and a spacious mezzanine. Set on an elevated lot of 74,999.69 sq. ft. Come enjoy winter and the breathtaking view!
Addendum
LOCATION
Services:
2 min. Grocery store
10 min. Downtown
10 min. Gas station
10 min. Pharmacy
10 min. Restaurants
School:
10 min. St-Côme Elementary School
Highways:
1 min. Rte. 347
12 min. Rte. 343
18 min. Rte. 125
20 min. Rte. 131
Sites / Activities:
2 min. Val St-Côme Tourist Resort
10 min. Marcel Thériault Recreation Centre
18 min. Ouareau Forest Regional Park
1h15 Mont Tremblant
1h15 Mont Tremblant Casino
Major Cities:
1h30 Montreal
1h30 Trois-Rivières
INCLUDED
All the furniture and accessories present, the furniture in the three bedrooms, the patio furniture, the dining room furniture, and all kitchen equipment.
| BUILDING | |
|---|---|
| Type | One-and-a-half-storey house |
| Style | Detached |
| Dimensions | 0x0 |
| Lot Size | 6,968 MC |
| Floors | 0 |
| Year Constructed | 2012 |
| EVALUATION | |
|---|---|
| Year | 2024 |
| Lot | $ 0 |
| Building | $ 0 |
| Total | $ 0 |
| EXPENSES | |
|---|---|
| Energy cost | $ 2950 / year |
| Municipal Taxes (2024) | $ 3590 / year |
| School taxes (2024) | $ 266 / year |
| ROOM DETAILS | |||
|---|---|---|---|
| Room | Dimensions | Level | Flooring |
| Hallway | 5.6 x 6.0 P | Ground Floor | Ceramic tiles |
| Kitchen | 9.7 x 15.5 P | Ground Floor | Wood |
| Dining room | 18.5 x 8.1 P | Ground Floor | Wood |
| Bedroom | 11.5 x 11.0 P | Ground Floor | Wood |
| Bathroom | 8.7 x 8.6 P | Ground Floor | Ceramic tiles |
| Mezzanine | 18.11 x 19.3 P | 2nd Floor | Floating floor |
| Bedroom | 18.2 x 10.6 P | 2nd Floor | Floating floor |
| Bathroom | 9.11 x 10.7 P | 2nd Floor | Ceramic tiles |
| Family room | 28.6 x 20.8 P | Basement | Carpet |
| CHARACTERISTICS | |
|---|---|
| Driveway | Not Paved |
| Cupboard | Melamine |
| Heating system | Electric baseboard units |
| Water supply | Artesian well |
| Heating energy | Electricity |
| Windows | PVC |
| Foundation | Poured concrete |
| Hearth stove | Wood fireplace |
| Garage | Attached |
| Siding | Wood |
| Distinctive features | No neighbours in the back, Wooded lot: hardwood trees, Cul-de-sac, Resort/Cottage |
| Bathroom / Washroom | Whirlpool bath-tub |
| Basement | 6 feet and over, Finished basement |
| Parking | Outdoor, Garage |
| Sewage system | Septic tank |
| Window type | Crank handle, French window |
| Roofing | Asphalt shingles |
| Topography | Uneven, Steep, Sloped, Flat |
| View | Mountain, Panoramic |
| Zoning | Residential |
| Equipment available | Electric garage door, Central heat pump, Furnished |
| Proximity | Alpine skiing, Snowmobile trail, ATV trail |
| Restrictions/Permissions | Short-term rentals allowed |
marital
age
household income
Age of Immigration
common languages
education
ownership
Gender
construction date
Occupied Dwellings
employment
transportation to work
work location
| BUILDING | |
|---|---|
| Type | One-and-a-half-storey house |
| Style | Detached |
| Dimensions | 0x0 |
| Lot Size | 6,968 MC |
| Floors | 0 |
| Year Constructed | 2012 |
| EVALUATION | |
|---|---|
| Year | 2024 |
| Lot | $ 0 |
| Building | $ 0 |
| Total | $ 0 |
| EXPENSES | |
|---|---|
| Energy cost | $ 2950 / year |
| Municipal Taxes (2024) | $ 3590 / year |
| School taxes (2024) | $ 266 / year |



