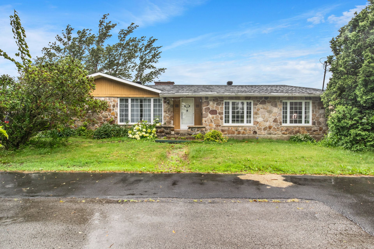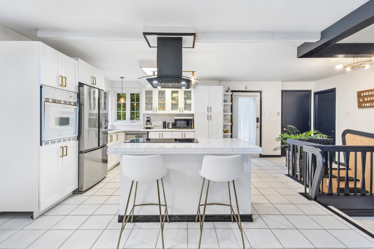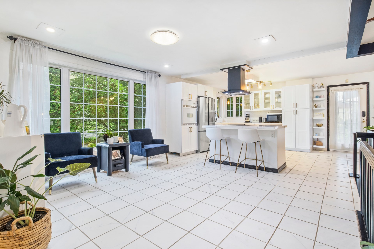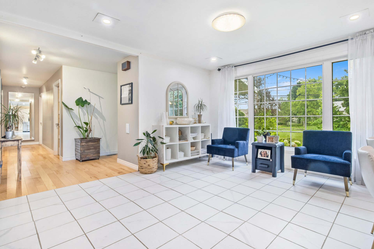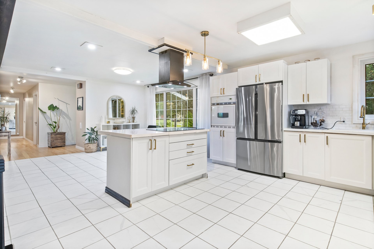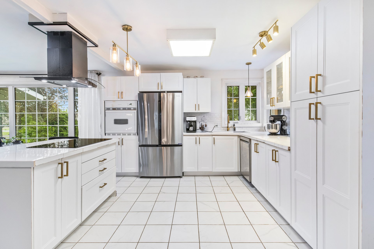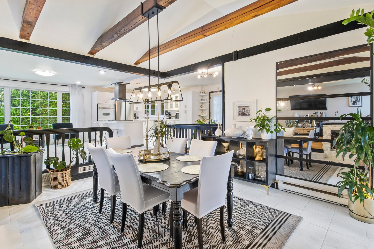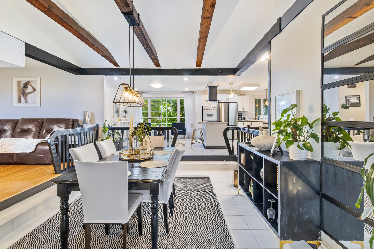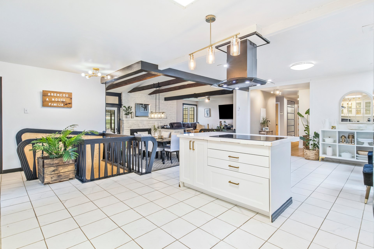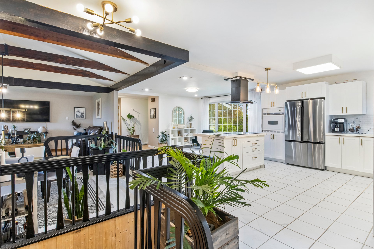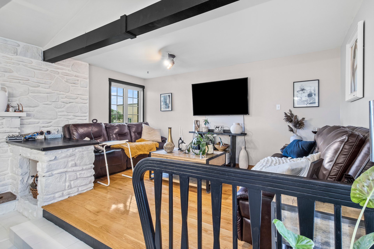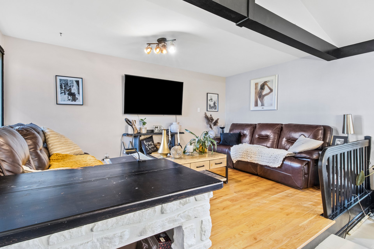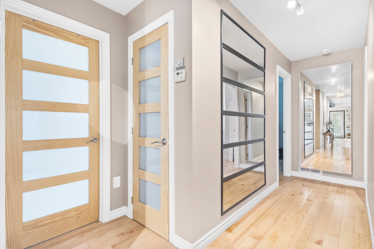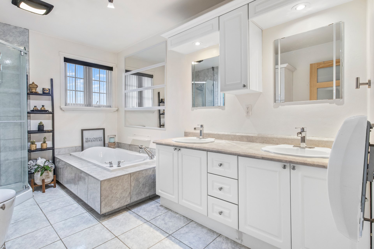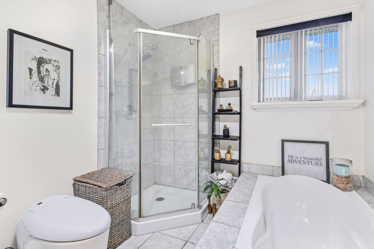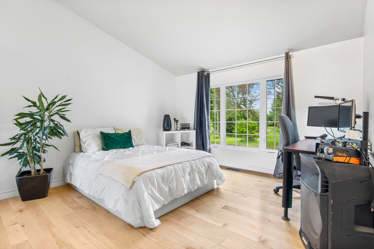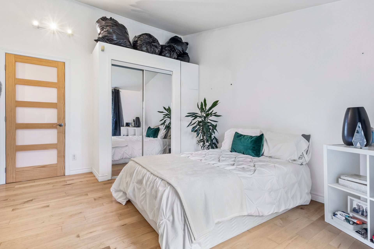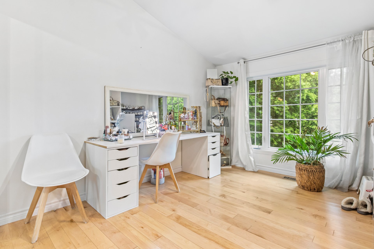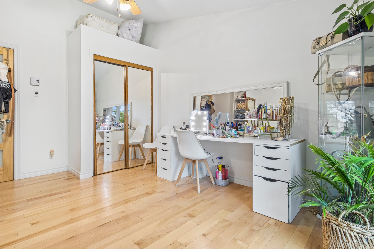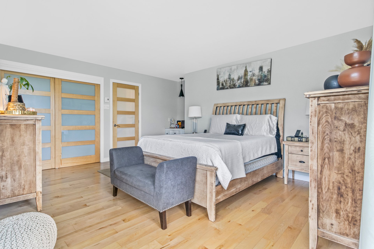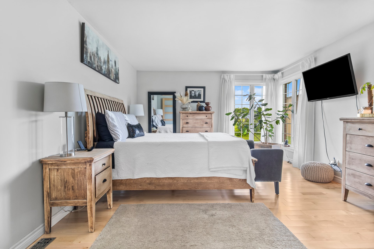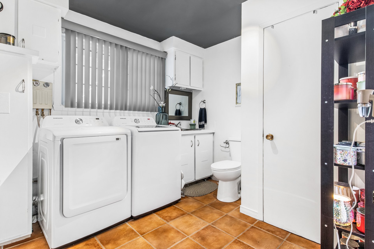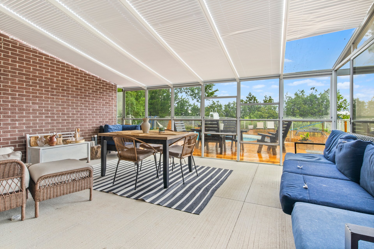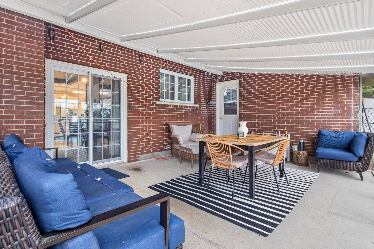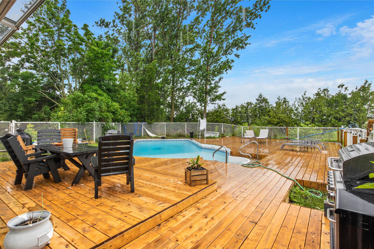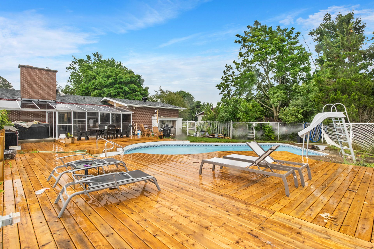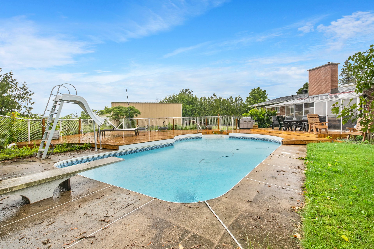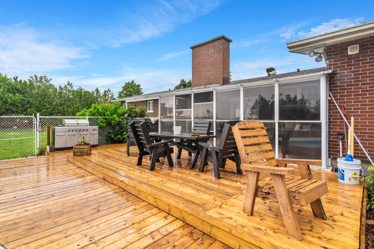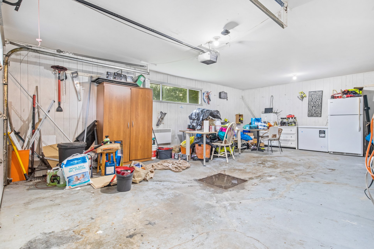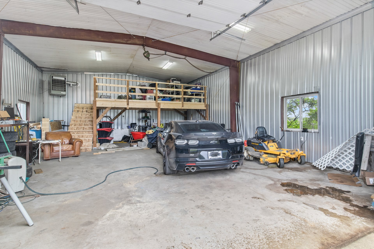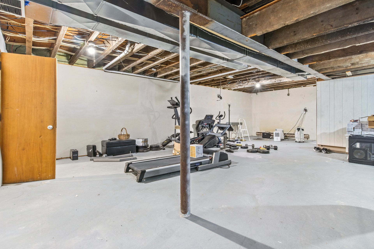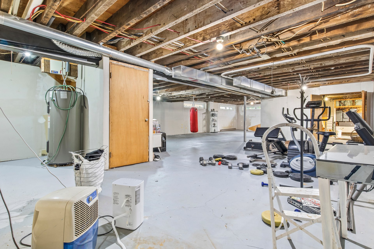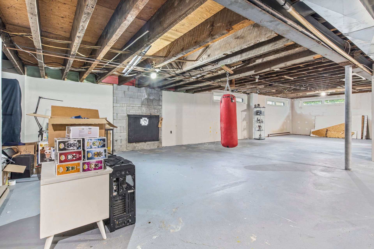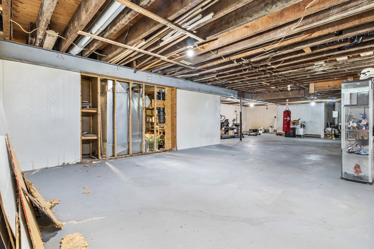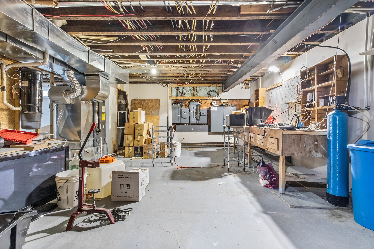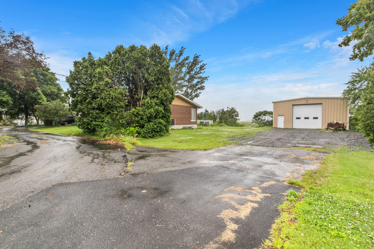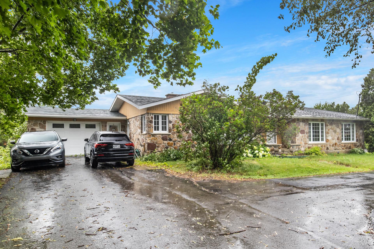- Follow Us:
- 438-387-5743
Broker's Remark
Magnificent, remarkably renovated property! With 3 bedrooms upstairs, a splendid kitchen and a huge detached garage. Enjoy your summer on the large wooden deck surrounding the in-ground pool, and rainy days on the large veranda. For more information, see Addenda
Addendum
Magnificent, remarkably renovated property! Evolve into a
modern, open-plan environment, with its 3 upstairs
bedrooms, splendid kitchen and huge detached garage. Let
your imagination run wild with the basement layout. Enjoy
your summer on the large wooden deck surrounding the
in-ground pool, and rainy days on the large veranda.
Experience country living close to the big cities!
Description:
- Large renovated bungalow
- 3 bedrooms upstairs
- 1 bathroom and a powder room
- Modern open-plan kitchen
- Bright café area
- Unfinished basement
- Large fenced lot
- Huge wood deck
- In-ground heated pool
- Attached and integrated garage
- Huge detached garage
PROXIMITY :
- Less than 10 minutes from the village of St-Rémi
- Approximately 5 km from grocery stores (SuperC and IGA)
and other services
- Easy access to Autoroute 30 via Route 207
- 10 minutes from the Triangle d'Or golf course
INCLUDED
Lighting, blinds, curtains, dishwasher, oven
EXCLUDED
Appliances, washer, dryer, refrigerator
| BUILDING | |
|---|---|
| Type | Split-level |
| Style | Detached |
| Dimensions | 16.82x11.02 M |
| Lot Size | 3,716 MC |
| Floors | 0 |
| Year Constructed | 1976 |
| EVALUATION | |
|---|---|
| Year | 2024 |
| Lot | $ 110,000 |
| Building | $ 333,700 |
| Total | $ 443,700 |
| EXPENSES | |
|---|---|
| Municipal Taxes (2024) | $ 2433 / year |
| School taxes (2024) | $ 381 / year |
| ROOM DETAILS | |||
|---|---|---|---|
| Room | Dimensions | Level | Flooring |
| Hallway | 6.1 x 6.1 P | Ground Floor | Ceramic tiles |
| Other | 15.6 x 7.0 P | Ground Floor | Wood |
| Kitchen | 13.9 x 12.6 P | Ground Floor | Ceramic tiles |
| Dining room | 11.6 x 15.9 P | Ground Floor | Ceramic tiles |
| Living room | 16.0 x 10.11 P | Ground Floor | Wood |
| Other | 13.9 x 12.6 P | Ground Floor | Ceramic tiles |
| Primary bedroom | 14.11 x 16.0 P | Ground Floor | Wood |
| Bedroom | 13.8 x 10.0 P | Ground Floor | Wood |
| Bedroom | 13.9 x 11.7 P | Ground Floor | Wood |
| Bathroom | 12.6 x 7.10 P | Ground Floor | Ceramic tiles |
| Laundry room | 9.9 x 8.9 P | Ground Floor | Ceramic tiles |
| Family room | 20.8 x 31.6 P | Basement | Concrete |
| Workshop | 16.0 x 53.0 P | Basement | Concrete |
| Other | 17.2 x 21.5 P | Basement | Concrete |
| CHARACTERISTICS | |
|---|---|
| Landscaping | Fenced, Patio, Landscape |
| Heating system | Air circulation |
| Water supply | Municipality |
| Heating energy | Electricity, Propane |
| Garage | Attached, Heated, Detached, Double width or more, Fitted |
| Siding | Stone |
| Pool | Inground |
| Bathroom / Washroom | Seperate shower |
| Basement | 6 feet and over, Unfinished |
| Parking | Outdoor, Garage |
| Sewage system | Purification field, Septic tank |
| Window type | Crank handle |
| Topography | Flat |
| Zoning | Residential |
marital
age
household income
Age of Immigration
common languages
education
ownership
Gender
construction date
Occupied Dwellings
employment
transportation to work
work location
| BUILDING | |
|---|---|
| Type | Split-level |
| Style | Detached |
| Dimensions | 16.82x11.02 M |
| Lot Size | 3,716 MC |
| Floors | 0 |
| Year Constructed | 1976 |
| EVALUATION | |
|---|---|
| Year | 2024 |
| Lot | $ 110,000 |
| Building | $ 333,700 |
| Total | $ 443,700 |
| EXPENSES | |
|---|---|
| Municipal Taxes (2024) | $ 2433 / year |
| School taxes (2024) | $ 381 / year |

