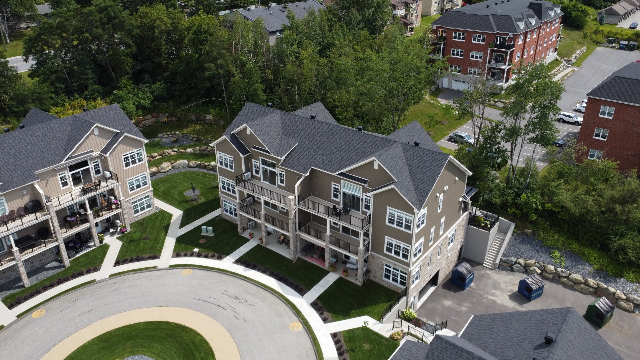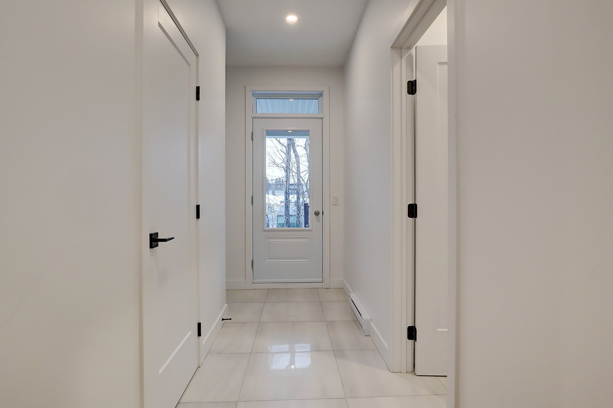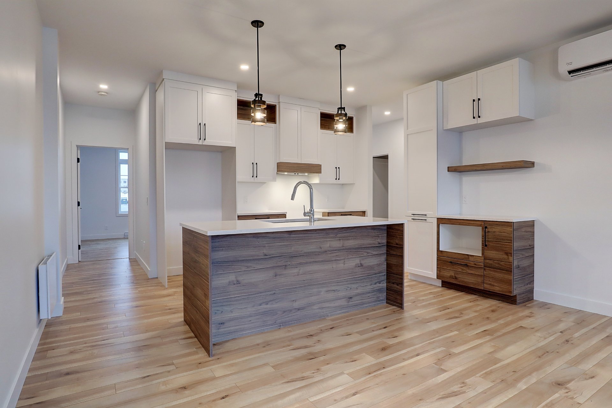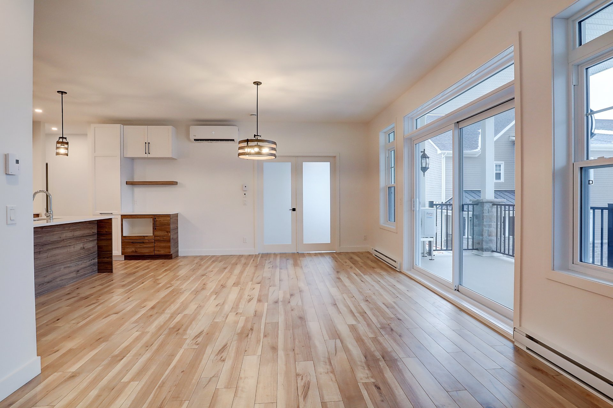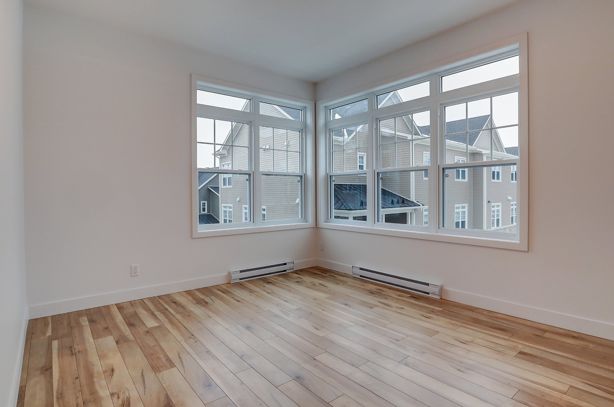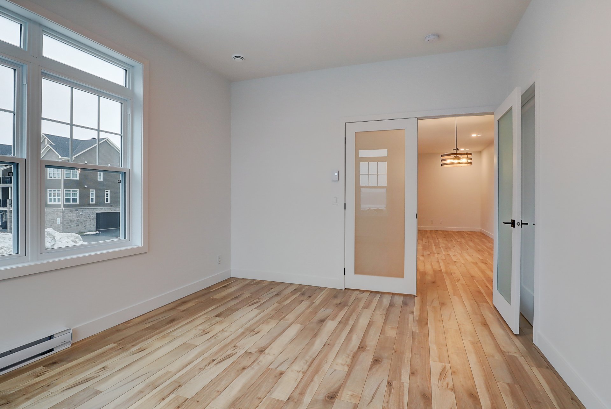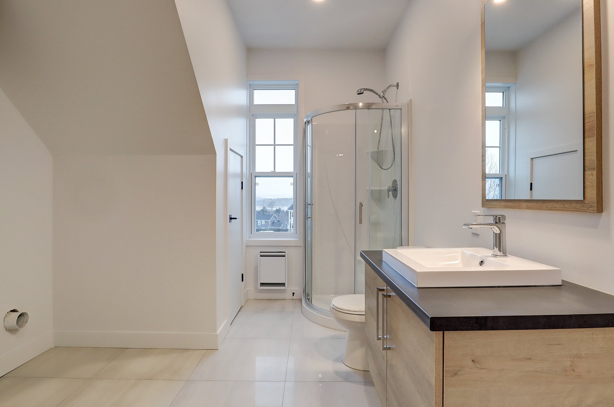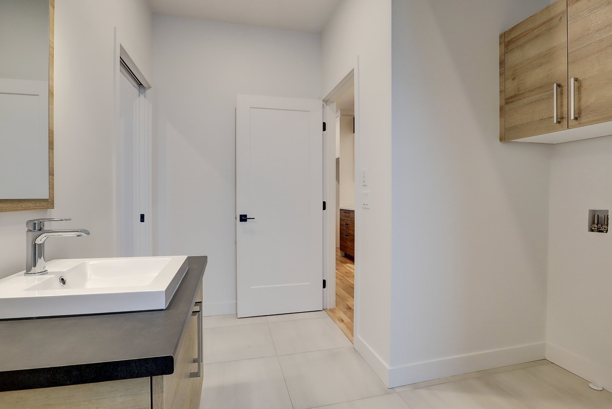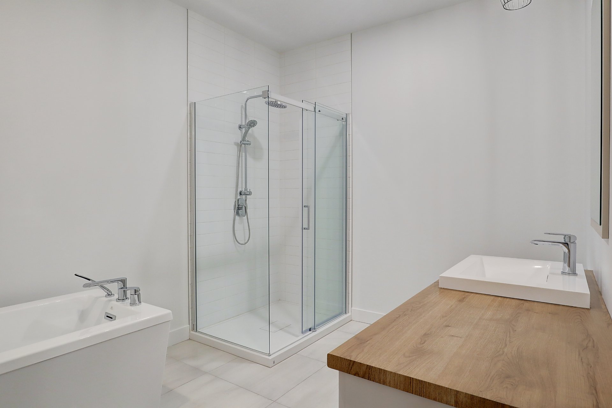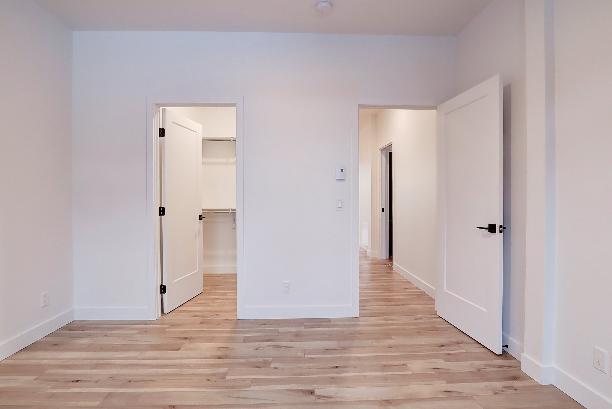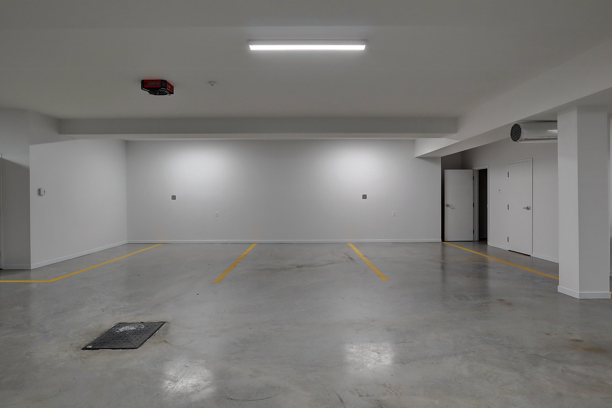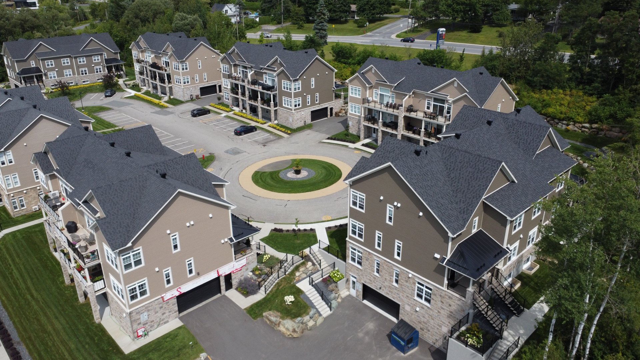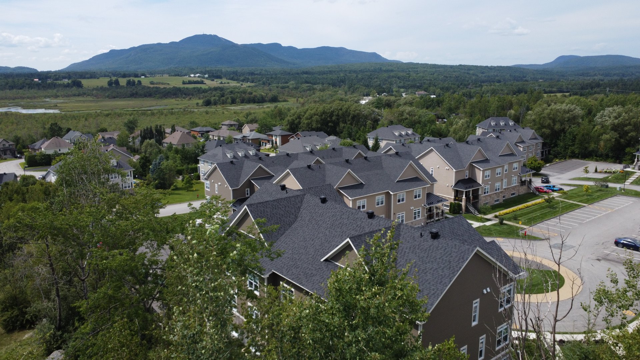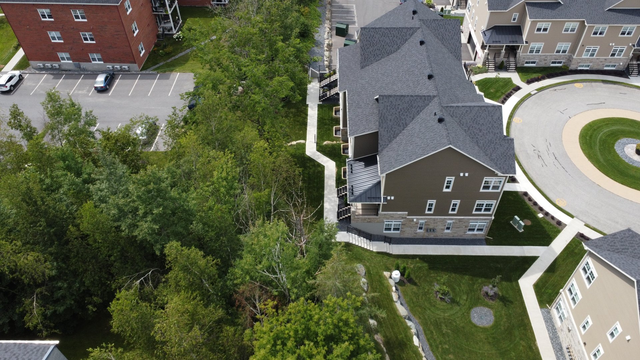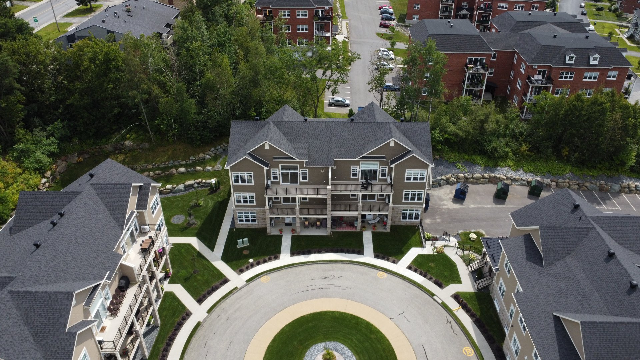- Follow Us:
- 438-387-5743
Broker's Remark
Looking for a new condo in the beautiful Eastern Townships? Look no further! I present a magnificent unit of almost 1,600 square feet on the same level, with 3 bedrooms and 2 bathrooms, courtesy of Construction Christian Belleau. Abundant windows provide exceptional light. Perfect as a second home, this unit, 5min from Lake Memphremagog and downtown Magog, offers you the tranquility of the countryside, but close to the city. Jump at the chance to own a property that combines luxury, comfort and urban convenience.
Addendum
Loading...
| BUILDING | |
|---|---|
| Type | Apartment |
| Style | Detached |
| Dimensions | 12.74x12.66 M |
| Lot Size | 0 |
| Floors | 0 |
| Year Constructed | 2022 |
| EVALUATION | |
|---|---|
| Year | 0 |
| Lot | $ 0 |
| Building | $ 0 |
| Total | $ 0 |
| EXPENSES | |
|---|---|
| Co-ownership fees | $ 4812 / year |
| Municipal Taxes | $ 0 / year |
| School taxes | $ 0 / year |
| ROOM DETAILS | |||
|---|---|---|---|
| Room | Dimensions | Level | Flooring |
| Hallway | 9.7 x 4 P | Ground Floor | Ceramic tiles |
| Walk-in closet | 5.3 x 4.5 P | Ground Floor | Ceramic tiles |
| Other | 5.7 x 4.6 P | Ground Floor | Ceramic tiles |
| Bathroom | 13.11 x 8.11 P | Ground Floor | Ceramic tiles |
| Kitchen | 14.9 x 11.2 P | Ground Floor | Floating floor |
| Dining room | 14.9 x 12.11 P | Ground Floor | Floating floor |
| Living room | 12.3 x 11.6 P | Ground Floor | Floating floor |
| Bedroom | 13.11 x 10.11 P | Ground Floor | Floating floor |
| Walk-in closet | 13.11 x 4.8 P | Ground Floor | Floating floor |
| Bedroom | 12.11 x 11.2 P | Ground Floor | Floating floor |
| Walk-in closet | 5.11 x 5.7 P | Ground Floor | Floating floor |
| Bedroom | 15.8 x 11.9 P | Ground Floor | Floating floor |
| Walk-in closet | 7.10 x 4.5 P | Ground Floor | Floating floor |
| Bathroom | 11.9 x 8.9 P | Ground Floor | Ceramic tiles |
| CHARACTERISTICS | |
|---|---|
| Heating system | Space heating baseboards, Electric baseboard units |
| Water supply | Municipality |
| Heating energy | Electricity |
| Windows | Aluminum, PVC |
| Hearth stove | Gaz fireplace |
| Garage | Other, Heated |
| Proximity | Highway, Golf, Hospital, Park - green area, Elementary school, High school, Bicycle path, Alpine skiing, Daycare centre |
| Bathroom / Washroom | Adjoining to primary bedroom, Seperate shower |
| Parking | Garage |
| Sewage system | Municipal sewer |
| Window type | Hung, French window |
| Roofing | Asphalt shingles, Tin |
| Zoning | Residential |
| Driveway | Asphalt |
marital
age
household income
Age of Immigration
common languages
education
ownership
Gender
construction date
Occupied Dwellings
employment
transportation to work
work location
| BUILDING | |
|---|---|
| Type | Apartment |
| Style | Detached |
| Dimensions | 12.74x12.66 M |
| Lot Size | 0 |
| Floors | 0 |
| Year Constructed | 2022 |
| EVALUATION | |
|---|---|
| Year | 0 |
| Lot | $ 0 |
| Building | $ 0 |
| Total | $ 0 |
| EXPENSES | |
|---|---|
| Co-ownership fees | $ 4812 / year |
| Municipal Taxes | $ 0 / year |
| School taxes | $ 0 / year |

