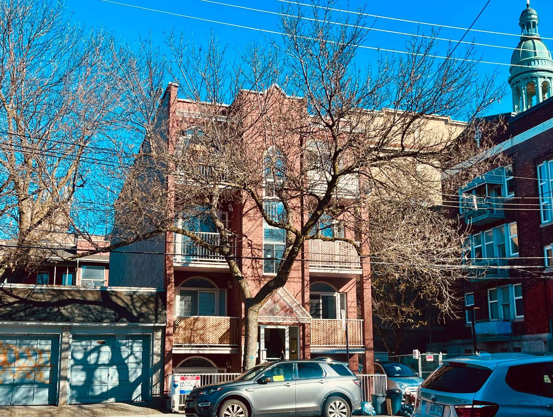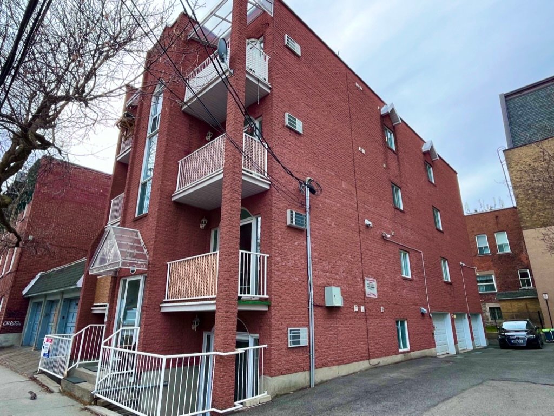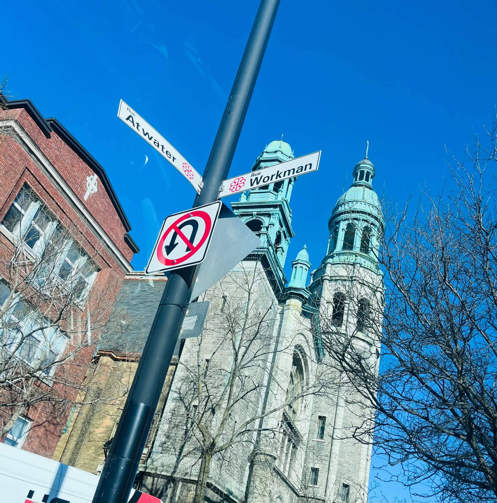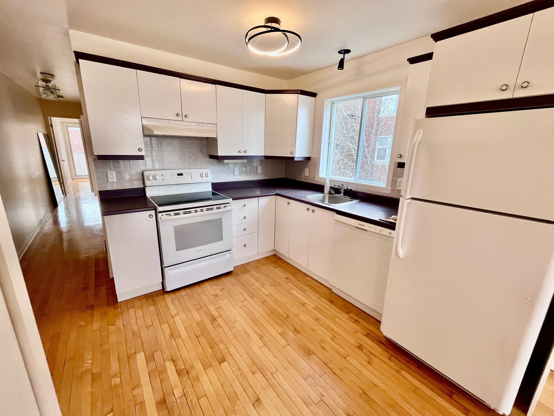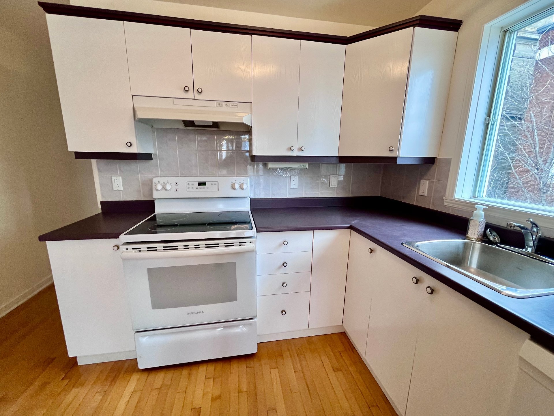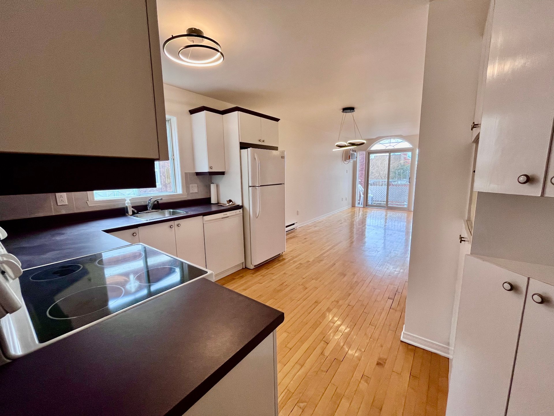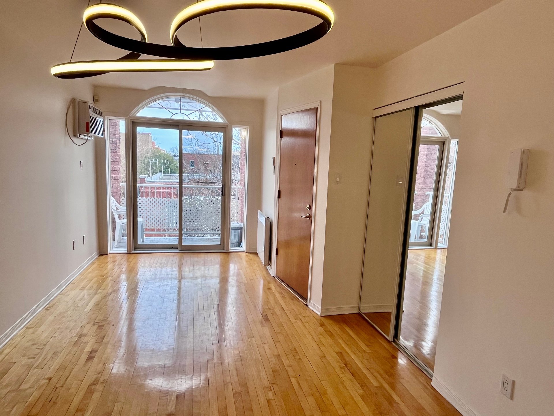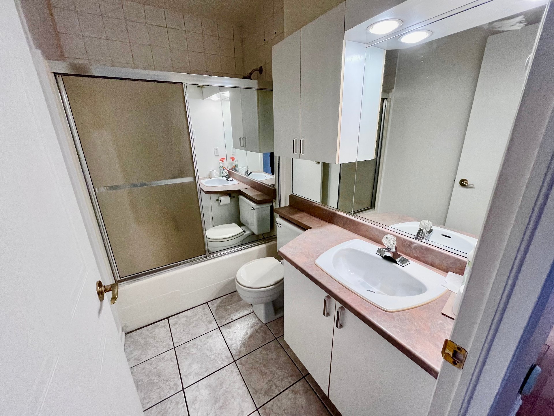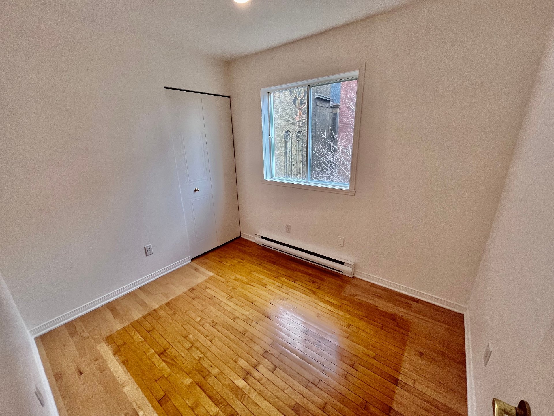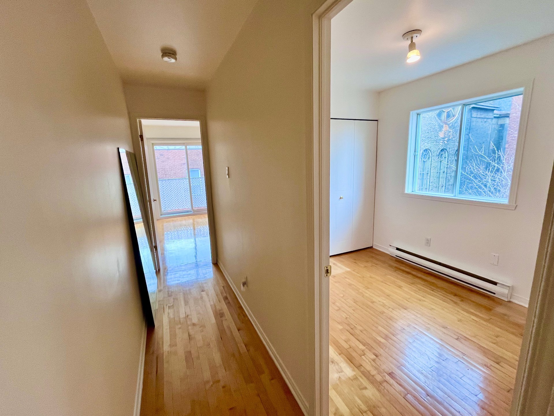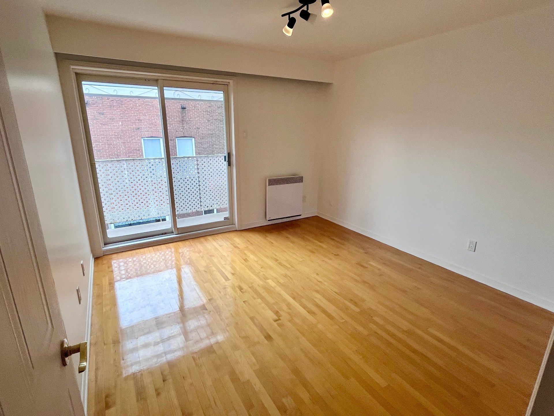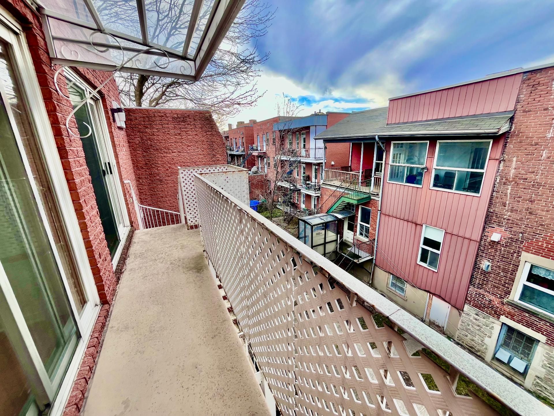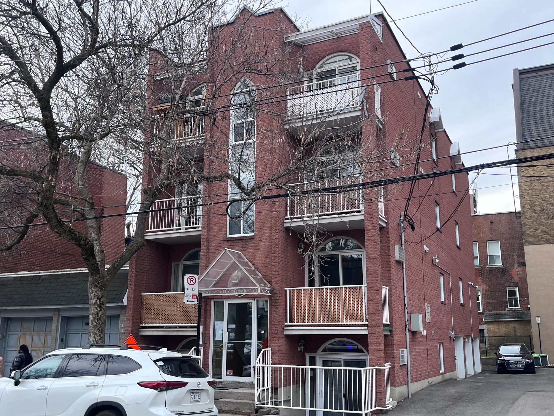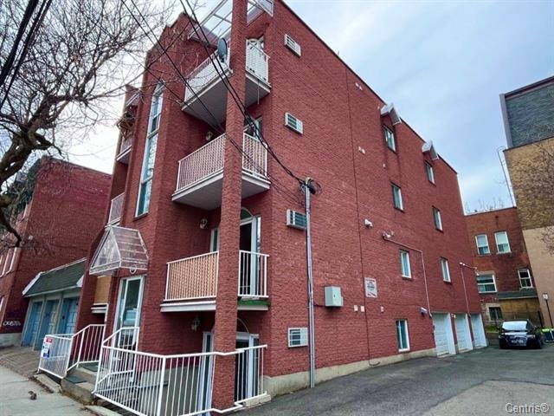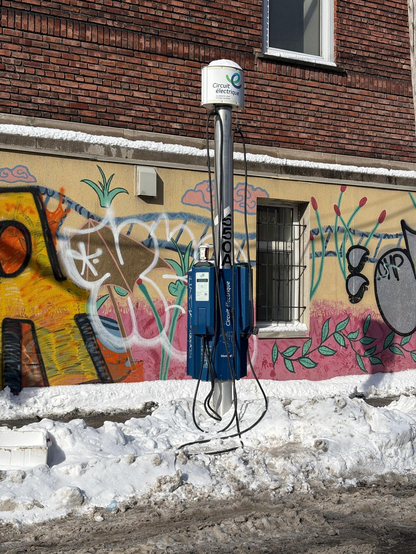Broker's Remark
Addendum
Experience urban luxury in the heart of Saint-Henri, a
sought-after neighborhood in Montreal where history and
modernity converge. Perfectly located just steps from the
Lionel-Groulx metro station and the charming Lachine Canal,
this two-bedroom apartment is perched on the top floor of
an intimate building dating back to 1995, comprising only 8
units.
Enjoy breathtaking views from two private balconies: an
outdoor space accessible from the living room at the front,
ideal for watching sunsets, and a second private balcony
off the master bedroom, perfect for your morning coffee in
solitude. The apartment boasts exceptional natural light
due to its layout and large windows, enhancing the elegance
of the hardwood floors and the open-plan design that
includes a living room, dining area, and kitchen.
Comfort is prioritized with a removable wall-mounted air
conditioning unit and a dedicated space for stacked washer
and dryer. Street parking is simplified with or without a
parking permit, and a dedicated storage space adds
practicality to this refined living area.
Experience the vibrancy of Saint-Henri, a neighborhood
renowned for its urban lifestyle. Nearby, Atwater Market
invites you to explore fresh local produce, while culinary
options along Notre-Dame Street will delight the most
discerning palates. Between lush green spaces, outdoor
activities, and rich heritage, Saint-Henri offers a unique
living environment that blends historical charm with modern
conveniences.
This apartment represents a rare opportunity to live in a
peaceful yet connected setting, ideal for those looking to
combine style, comfort, and accessibility.
INCLUDED
Stove, refrigerator, dishwasher, washer, dryer, microwave, light fixtures, wall-mounted air conditioning unit Fixed
EXCLUDED
internet, services, cable,

