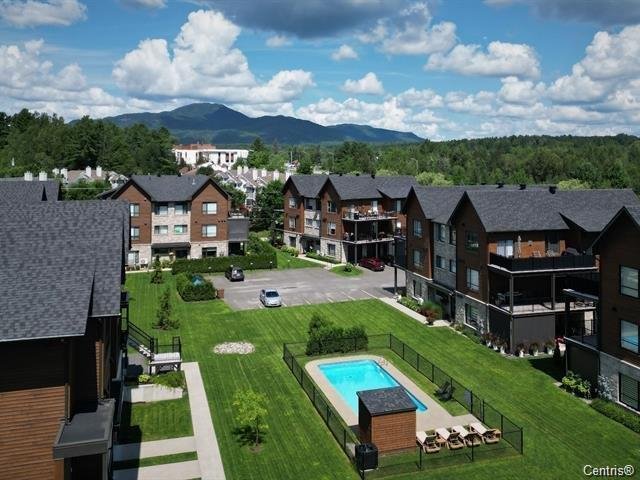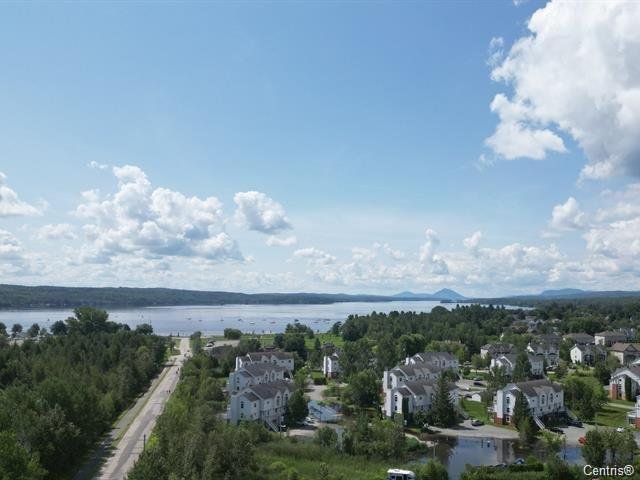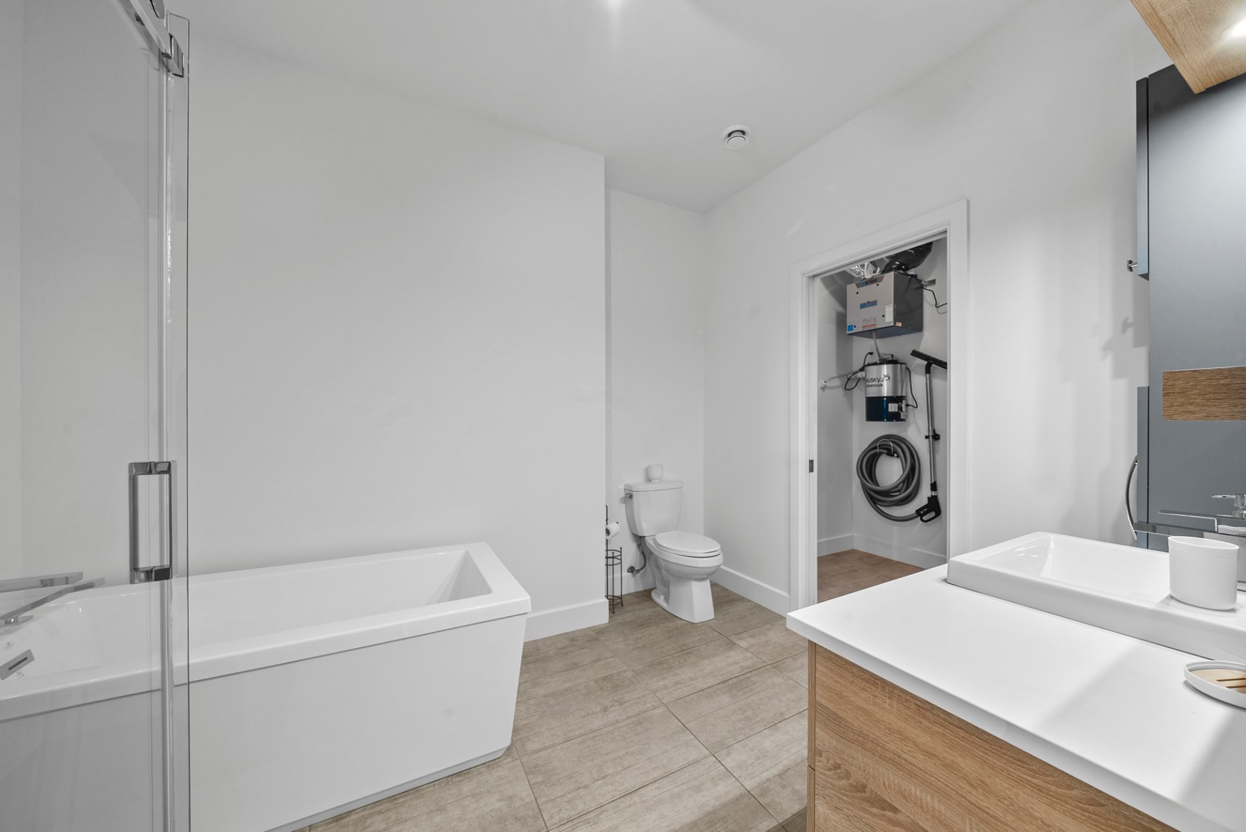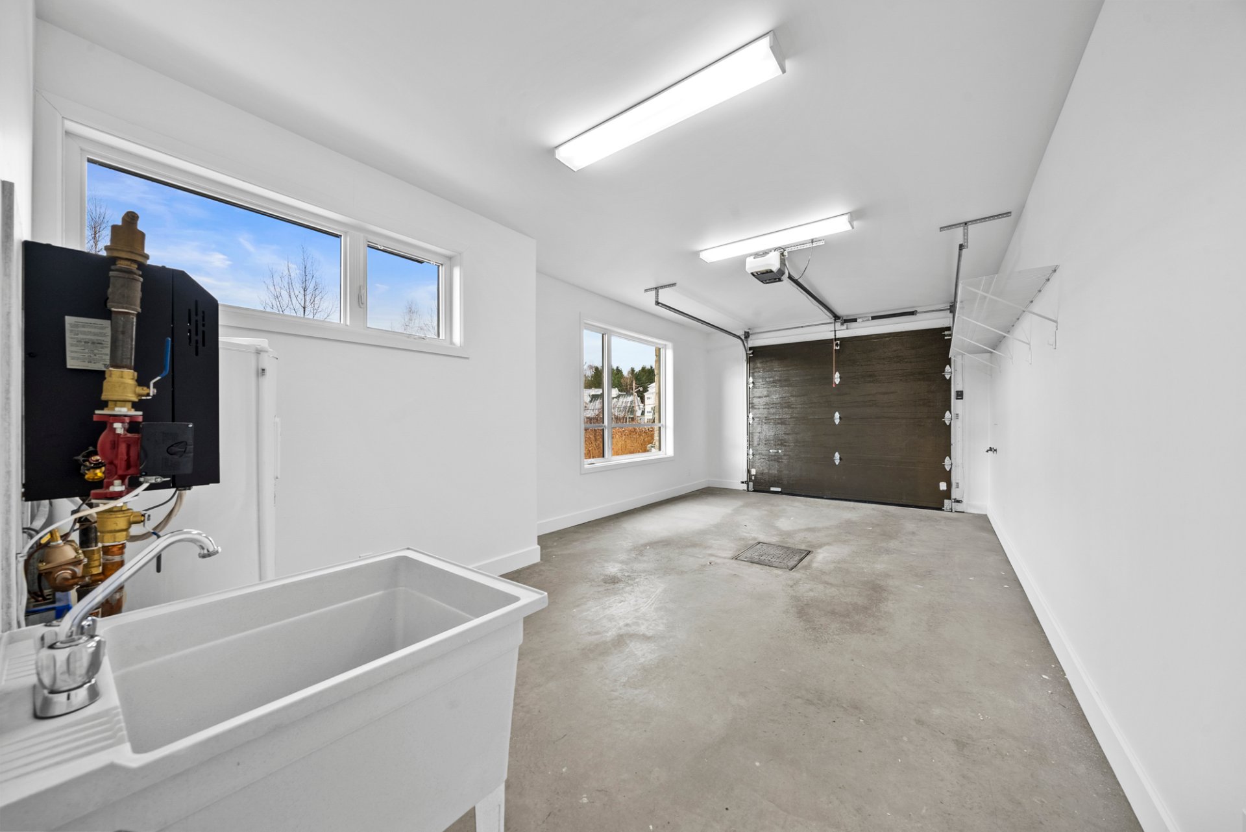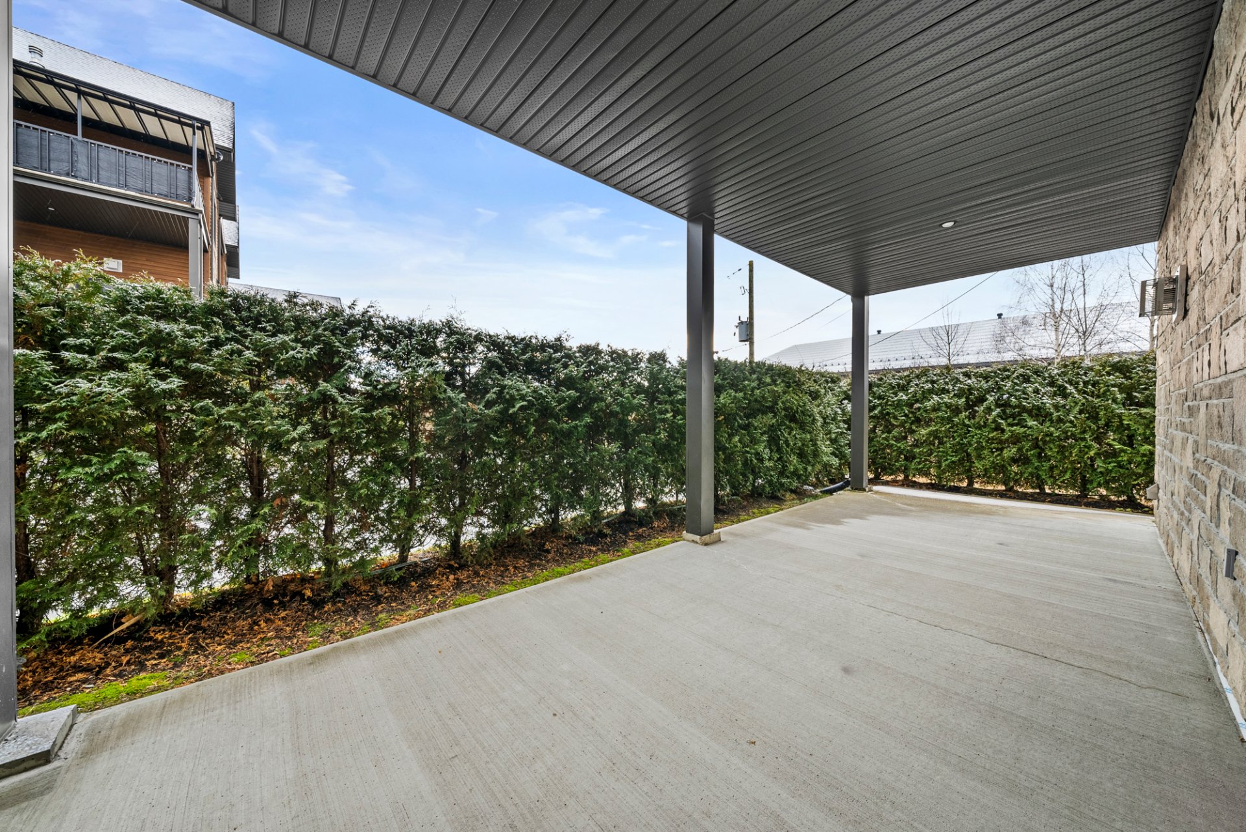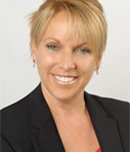- Follow Us:
- 438-387-5743
Broker's Remark
Walking distance to the beach! Prestigious condo with built-in garage. High-end finishing; heated floors, quartz countertops, 9' ceilings, gas fireplace, 10x26 terrace. Sleek, modern decor. 2 large bedrooms with walk-in closets. Perfect location: 2 min. from downtown Magog and the highway, 5 min. from Mont Orford. One of a kind!
Addendum
THIS MAGNIFICENT RENOVATED CONDO IS NOW AVAILABLE!
NOTICE TO INTERESTED BUYERS OPEN HOUSE DECEMBER 15 and 22,
2024 from 1 to 5 p.m.! You're in luck! Any promise to
purchase submitted with a letter of approval for financing
will entitle you to a draw worth $10,000 THE DETAILS OF
THIS DRAW WILL BE COMMUNICATED ON THE SPOT DURING YOUR
VISIT. Come and meet Julie Toutant on site at 13 rue
Desjardins Magog, and make your dream of owning one of
these magnificent condos come true. No serious offer will
be refused from the owner of these two units.
Discover a prime location, directly on the famous footpath
and bike path, with walking access to the beach and the
Marais trails.
Enjoy the proximity of a large sports center and all of
Magog-Orford's major attractions. Just one hour from
Montreal and 20 minutes from Sherbrooke, this property
offers quick highway access and is just five minutes from
Parc National du Mont Orford, ideal for skiing, hiking,
golfing and much more.
Choose a residence that combines comfort, nature and
accessibility. Energy costs are detailed for your
transparency.
INCLUDED
Lighting fixtures, natural gas fireplace, air exchanger, central vacuum and accessories.
| BUILDING | |
|---|---|
| Type | Apartment |
| Style | Detached |
| Dimensions | 0x0 |
| Lot Size | 142 MC |
| Floors | 0 |
| Year Constructed | 2019 |
| EVALUATION | |
|---|---|
| Year | 2024 |
| Lot | $ 0 |
| Building | $ 310,200 |
| Total | $ 310,200 |
| EXPENSES | |
|---|---|
| Co-ownership fees | $ 3132 / year |
| Municipal Taxes (2024) | $ 2984 / year |
| School taxes (2024) | $ 261 / year |
| ROOM DETAILS | |||
|---|---|---|---|
| Room | Dimensions | Level | Flooring |
| Hallway | 1.80 x 1.87 M | Ground Floor | Ceramic tiles |
| Kitchen | 4.29 x 5.9 M | Ground Floor | Floating floor |
| Dining room | 3.23 x 3.36 M | Ground Floor | Floating floor |
| Living room | 3.16 x 9.26 M | Ground Floor | Floating floor |
| Other | 1 x 1.23 M | Ground Floor | Floating floor |
| Bathroom | 2.52 x 3.32 M | Ground Floor | Ceramic tiles |
| Bedroom | 3.58 x 3.55 M | Ground Floor | Floating floor |
| Primary bedroom | 4.56 x 5.13 M | Ground Floor | Floating floor |
| Walk-in closet | 1.59 x 2.67 M | Ground Floor | Floating floor |
| Laundry room | 1 x 1.58 M | Ground Floor | Ceramic tiles |
| CHARACTERISTICS | |
|---|---|
| Landscaping | Landscape |
| Water supply | Municipality |
| Heating energy | Electricity, Natural gas |
| Equipment available | Central vacuum cleaner system installation, Ventilation system, Wall-mounted heat pump |
| Windows | PVC |
| Hearth stove | Other |
| Garage | Fitted |
| Siding | Wood, Concrete stone |
| Pool | Heated, Inground |
| Proximity | Park - green area, Elementary school, Alpine skiing, Daycare centre |
| Bathroom / Washroom | Seperate shower |
| Available services | Fire detector, Outdoor pool |
| Basement | No basement |
| Parking | Outdoor, Garage |
| Sewage system | Municipal sewer |
| Window type | Crank handle |
| Roofing | Asphalt shingles |
| Topography | Flat |
| Zoning | Residential |
| Driveway | Asphalt |
marital
age
household income
Age of Immigration
common languages
education
ownership
Gender
construction date
Occupied Dwellings
employment
transportation to work
work location
| BUILDING | |
|---|---|
| Type | Apartment |
| Style | Detached |
| Dimensions | 0x0 |
| Lot Size | 142 MC |
| Floors | 0 |
| Year Constructed | 2019 |
| EVALUATION | |
|---|---|
| Year | 2024 |
| Lot | $ 0 |
| Building | $ 310,200 |
| Total | $ 310,200 |
| EXPENSES | |
|---|---|
| Co-ownership fees | $ 3132 / year |
| Municipal Taxes (2024) | $ 2984 / year |
| School taxes (2024) | $ 261 / year |


