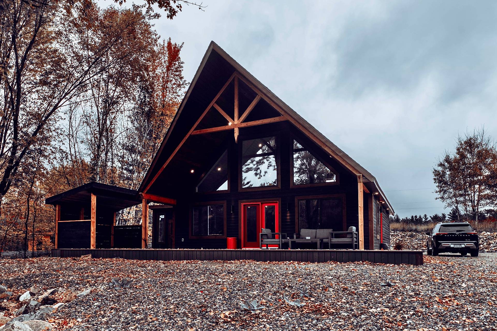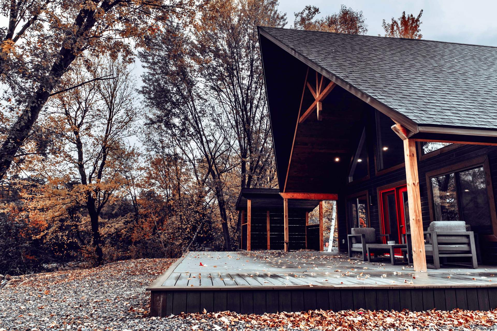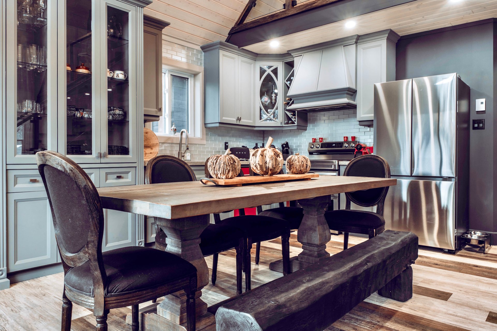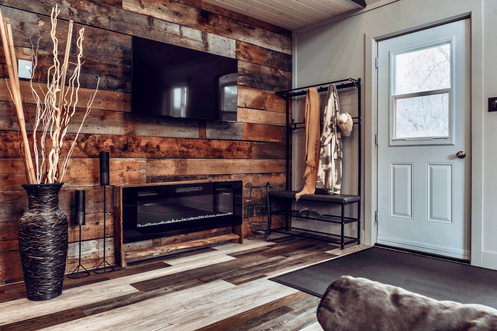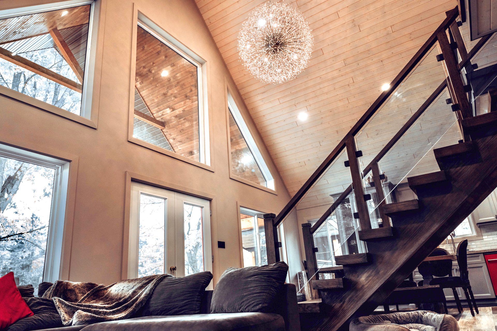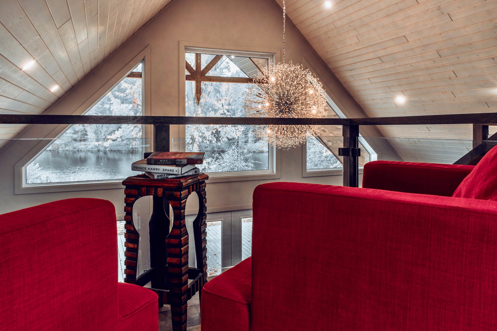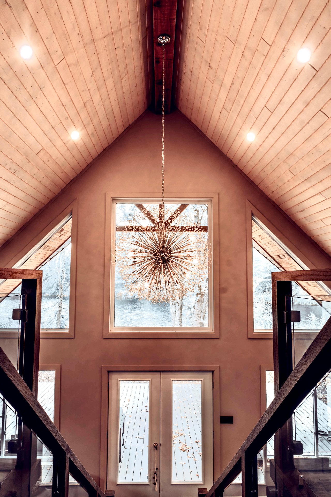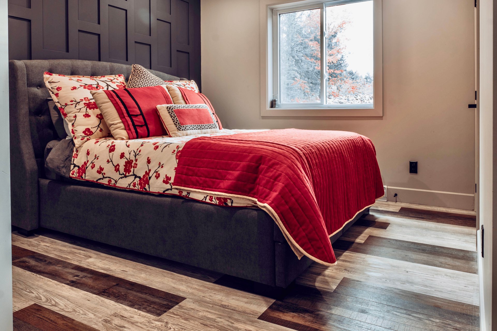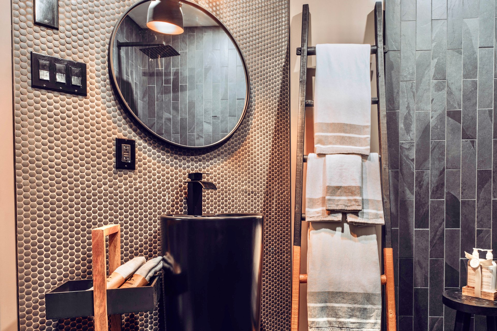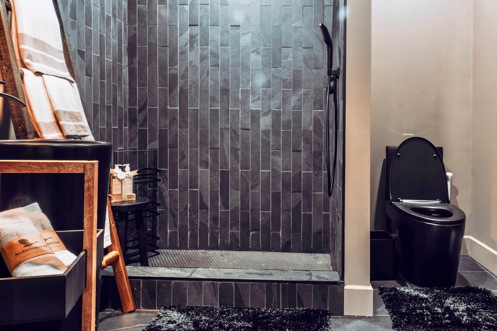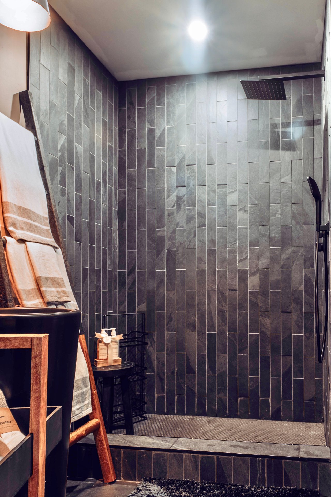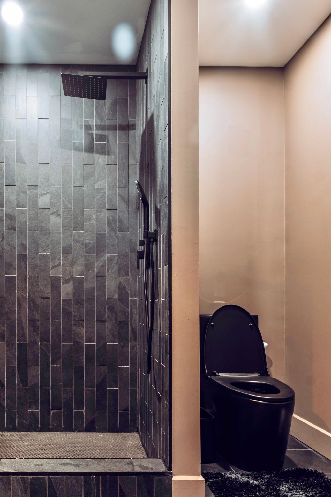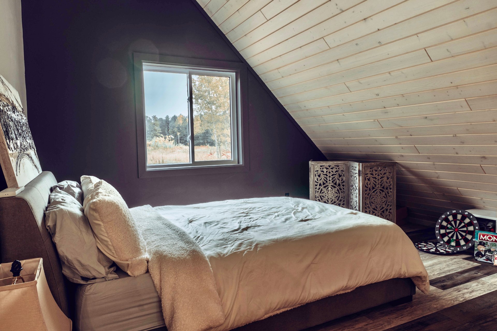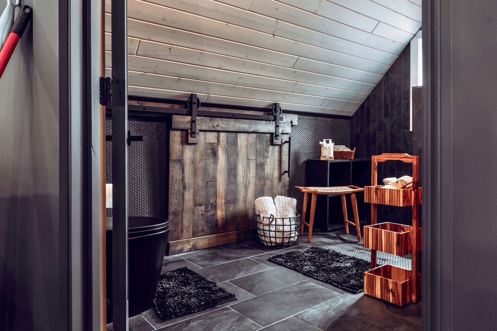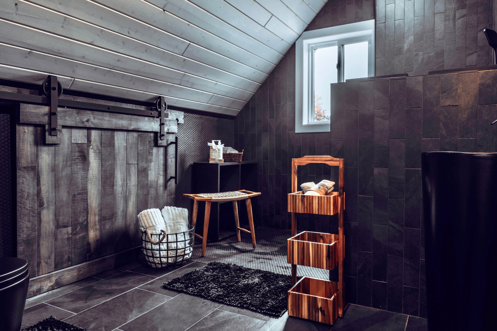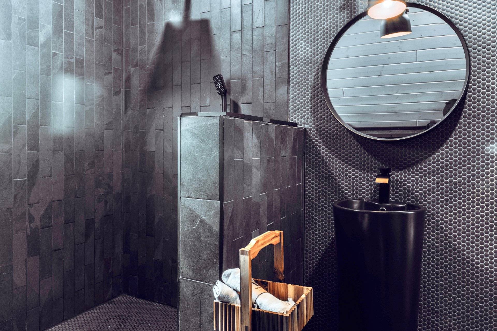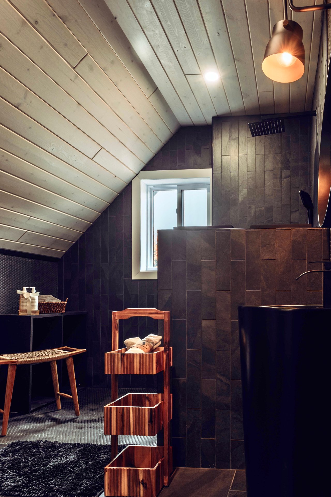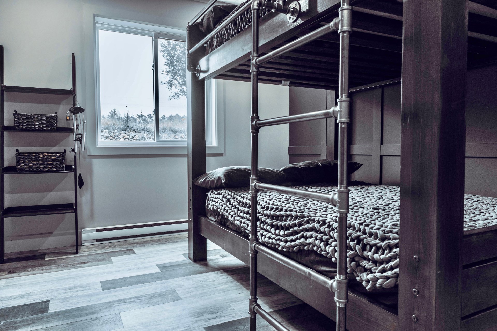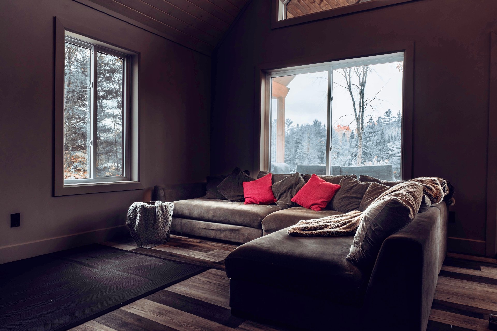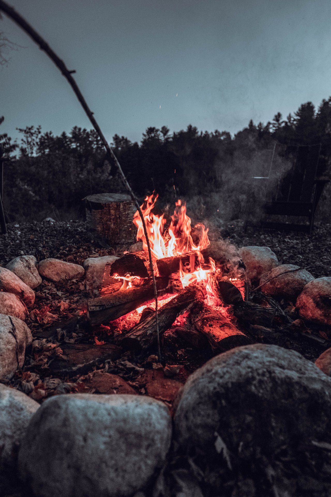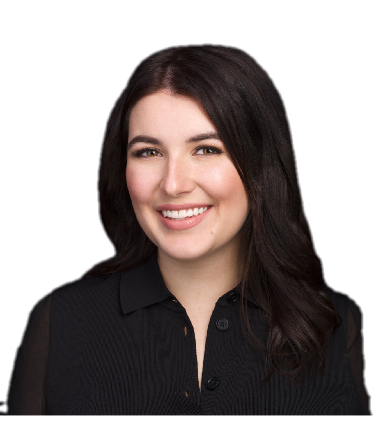Broker's Remark
Modern Chic Waterfront Retreat! This stunning modern-chic cottage on the Rivière Coulonge blends luxury and nature. Featuring three bedrooms, two bathrooms, an extended mezzanine, and a grand floating staircase, every detail is designed to impress. Custom finishes, including designer sinks, add elegance. Perfect for family getaways or short-term rentals, enjoy cozy campfire nights by the water and breathtaking views. A true architectural gem for relaxation and entertaining!
Addendum
*Built in 2022, this modern-chic waterfront cottage offers
a seamless blend of luxury and nature on the Rivière
Coulonge.
*Designed with elegance and functionality, the home
features three bedrooms, two bathrooms, and a striking
grand floating staircase that enhances the open-concept
layout.
*The mezzanine has been expanded, creating additional
living space and maximizing the home's airy, modern feel.
*An Avis de conformité for the establishment of a tourist
accommodation has been obtained and can be provided to
interested parties.
*Included in the sale: washer, dryer, dishwasher, stove,
and fridge. Any additional inclusions, such as furniture or
décor, can be discussed with the seller.
*The photos have been taken and supplied by the seller at
their request.
*Occupancy date is flexible.
*Municipal Evaluation is on the lot only.
INCLUDED
Washer, dryer, fridge, stove, dishwasher

