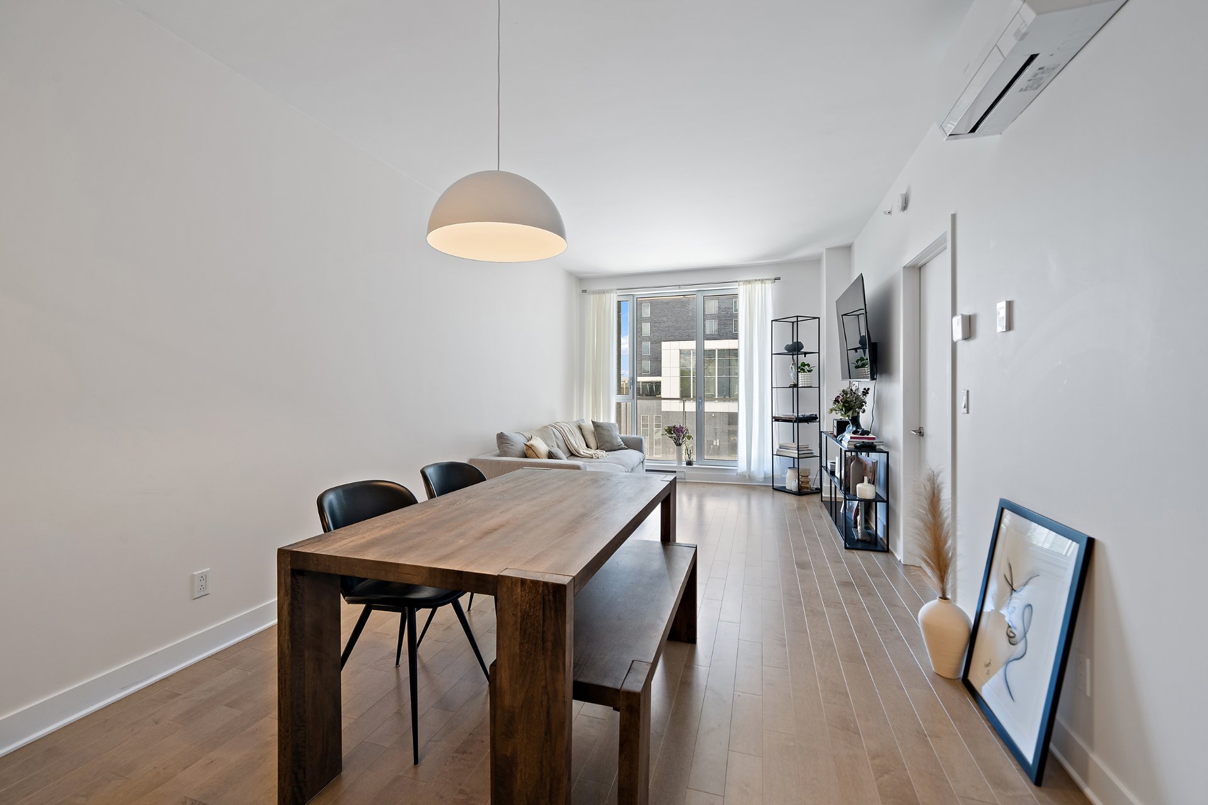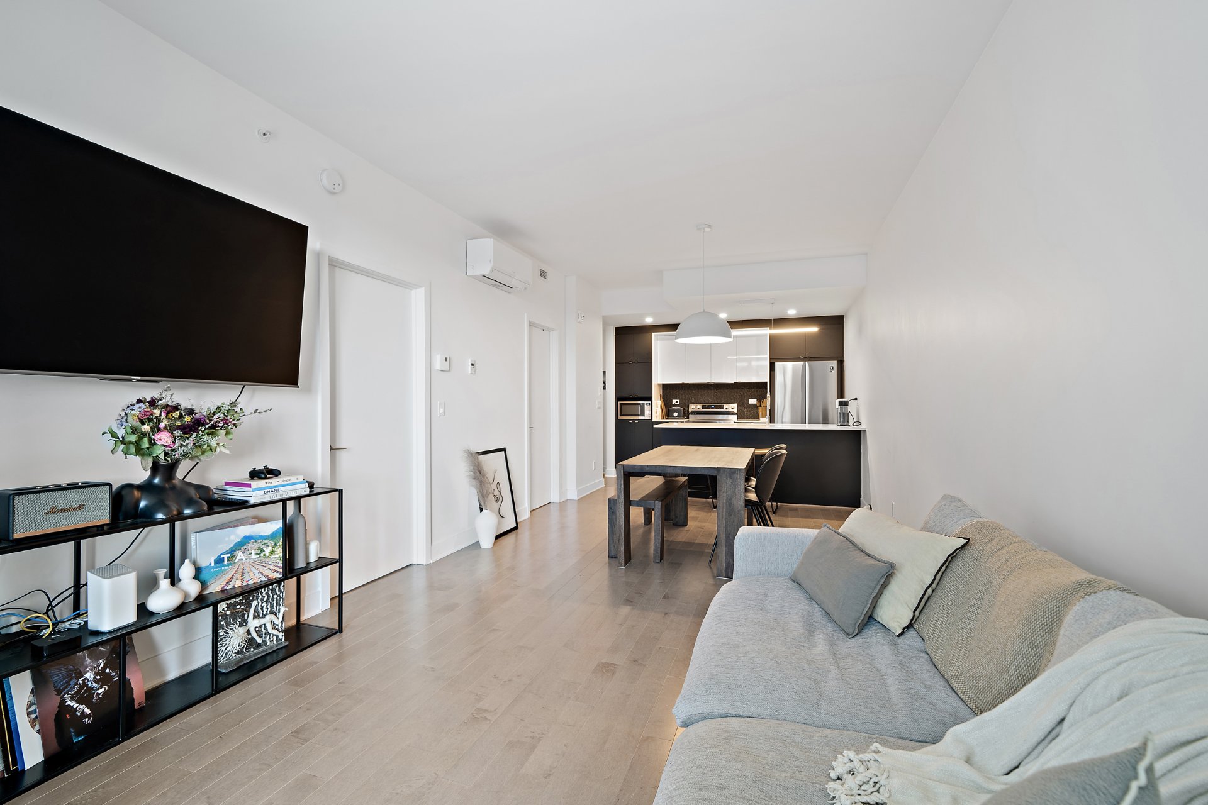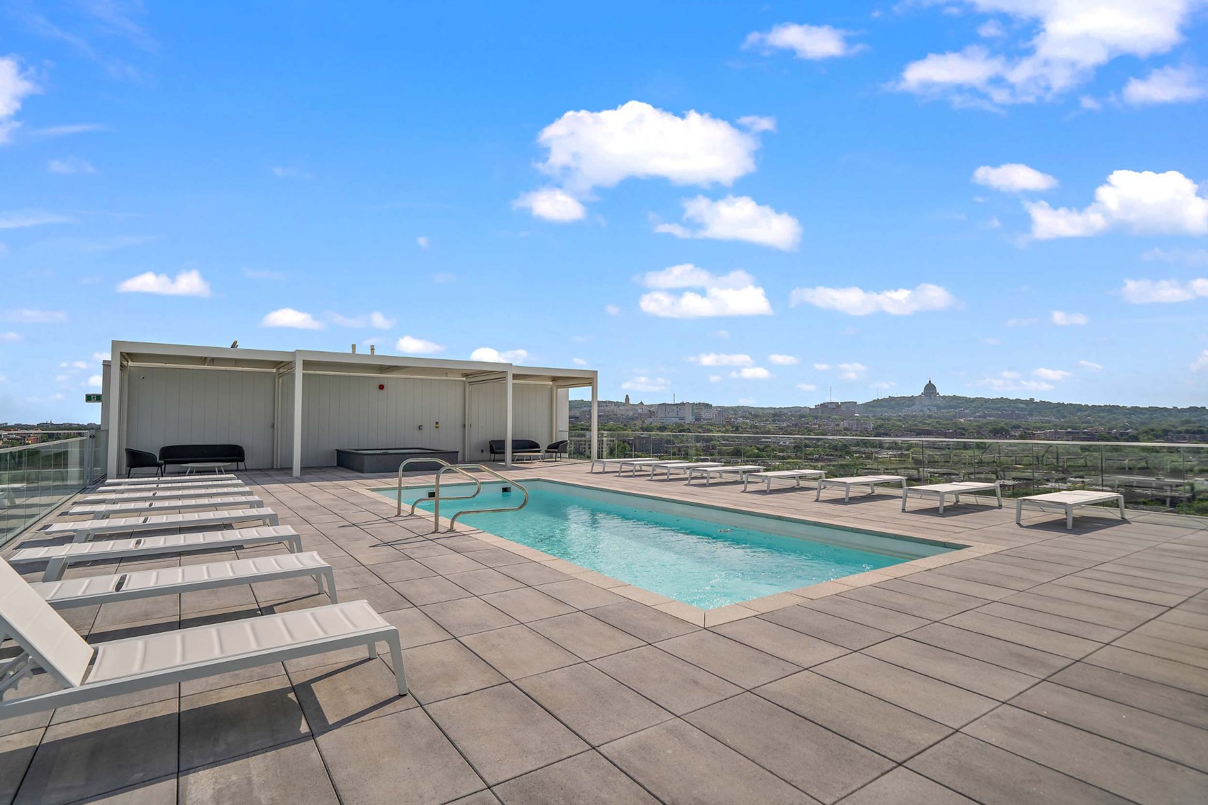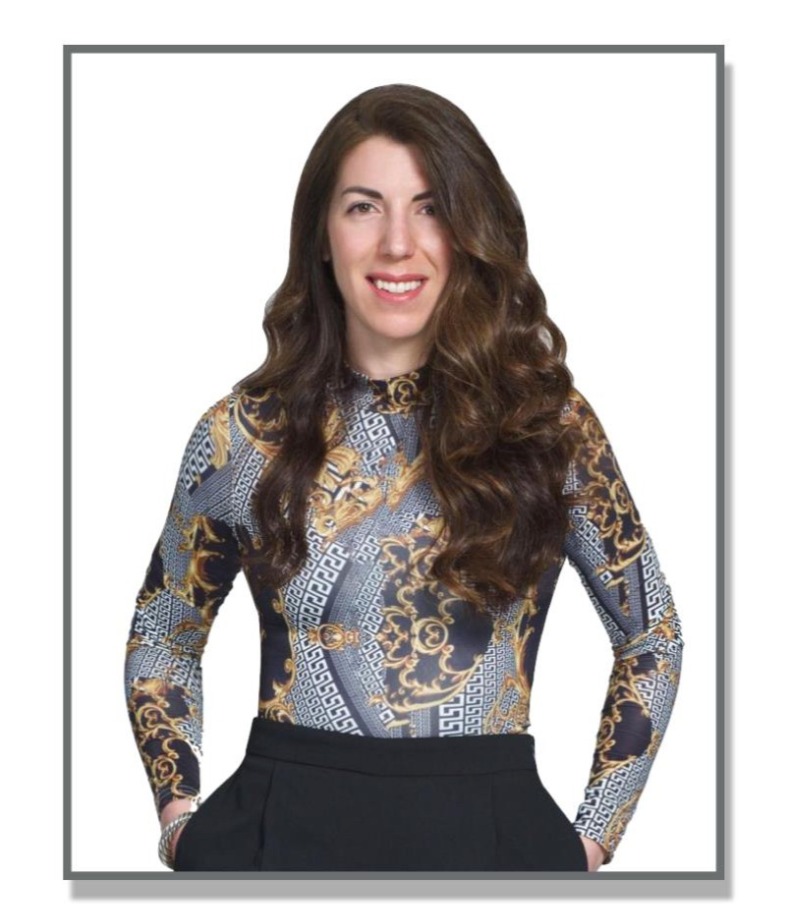- Follow Us:
- 438-387-5743
Broker's Remark
Modern 1-bedroom condo with parking and locker included in the highly sought-after Westbury project! Common areas include a gym, pool, sauna, rooftop terrace with stunning views and 24 hrs security. Perfect for modern living in an unbeatable location! Currently rented until July 8, 2025. Located in the vibrant Triangle neighbourhood, just steps away from two subway stations, trendy cafés, and markets. Only minutes from the new Royalmount mall.
Addendum
Modern 1-bedroom condo with parking and locker included in
the highly sought-after Westbury project! Common areas
include a gym, pool, sauna, rooftop terrace with stunning
views and 24 hrs security. Perfect for modern living in an
unbeatable location! Currently rented until July 8, 2025.
Located in the vibrant Triangle neighbourhood, just steps
away from two subway stations, trendy cafés, and markets.
Only minutes from the new Royalmount mall.
INCLUDED
Fridge (Samsung), Stove (Samsung), Dishwasher (Samsung), Washer (Samsung), Dryer (Samsung), Microwave (Panasonic), Air-conditioning (wall mounted), Central vacuum, Light fixtures (above the kitchen and dining room ceiling), Curtains (in the living room and in bedroom), Mirror in bathroom, Shelf fixture in bathroom.
EXCLUDED
tenants personal belongings
| BUILDING | |
|---|---|
| Type | Apartment |
| Style | Detached |
| Dimensions | 0x0 |
| Lot Size | 0 |
| Floors | 12 |
| Year Constructed | 2021 |
| EVALUATION | |
|---|---|
| Year | 2024 |
| Lot | $ 23,300 |
| Building | $ 349,500 |
| Total | $ 372,800 |
| EXPENSES | |
|---|---|
| Co-ownership fees | $ 3564 / year |
| Municipal Taxes (2024) | $ 2346 / year |
| School taxes (2024) | $ 292 / year |
| ROOM DETAILS | |||
|---|---|---|---|
| Room | Dimensions | Level | Flooring |
| Bedroom | 9.10 x 11.9 P | Ground Floor | Wood |
| Bedroom | 9.10 x 11.9 P | Ground Floor | Wood |
| Bathroom | 9.6 x 8.4 P | Ground Floor | Ceramic tiles |
| Bathroom | 9.6 x 8.4 P | Ground Floor | Ceramic tiles |
| Kitchen | 11.2 x 8.6 P | Ground Floor | Ceramic tiles |
| Kitchen | 11.2 x 8.6 P | Ground Floor | Ceramic tiles |
| Dining room | 11.0 x 9.0 P | Ground Floor | Wood |
| Dining room | 11.0 x 9.0 P | Ground Floor | Wood |
| Living room | 11.0 x 11.10 P | Ground Floor | Ceramic tiles |
| Living room | 11.0 x 11.10 P | Ground Floor | Ceramic tiles |
| CHARACTERISTICS | |
|---|---|
| Heating system | Electric baseboard units |
| Water supply | Municipality |
| Heating energy | Electricity |
| Equipment available | Central vacuum cleaner system installation, Ventilation system, Wall-mounted air conditioning |
| Easy access | Elevator |
| Proximity | Highway, Cegep, Hospital, Park - green area, Elementary school, High school, Public transport, University, Daycare centre |
| Available services | Fire detector, Exercise room, Roof terrace, Balcony/terrace, Garbage chute, Common areas, Sauna, Outdoor pool, Hot tub/Spa |
| Parking | Garage |
| Sewage system | Municipal sewer |
| Zoning | Residential |
| Restrictions/Permissions | Smoking not allowed, Short-term rentals not allowed |
marital
age
household income
Age of Immigration
common languages
education
ownership
Gender
construction date
Occupied Dwellings
employment
transportation to work
work location
| BUILDING | |
|---|---|
| Type | Apartment |
| Style | Detached |
| Dimensions | 0x0 |
| Lot Size | 0 |
| Floors | 12 |
| Year Constructed | 2021 |
| EVALUATION | |
|---|---|
| Year | 2024 |
| Lot | $ 23,300 |
| Building | $ 349,500 |
| Total | $ 372,800 |
| EXPENSES | |
|---|---|
| Co-ownership fees | $ 3564 / year |
| Municipal Taxes (2024) | $ 2346 / year |
| School taxes (2024) | $ 292 / year |























