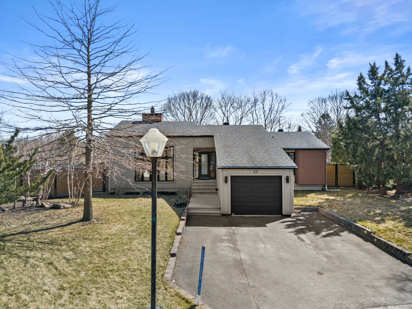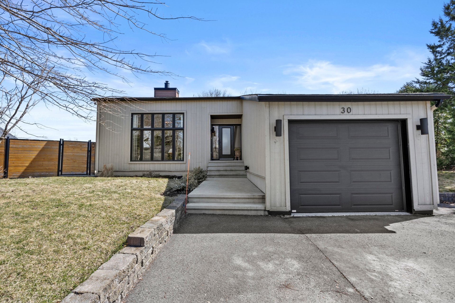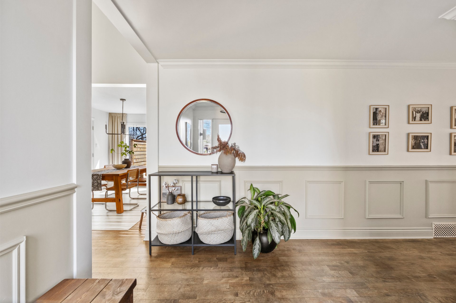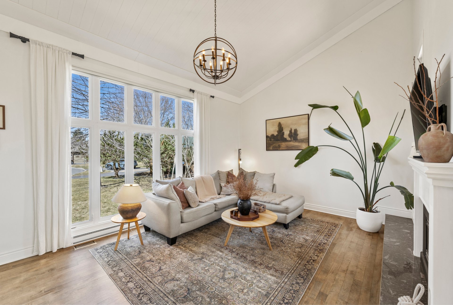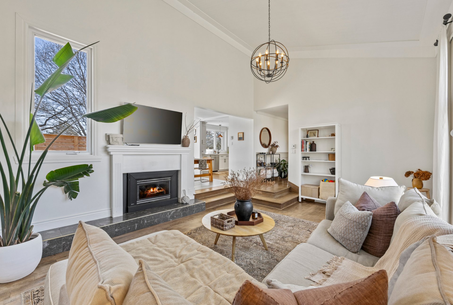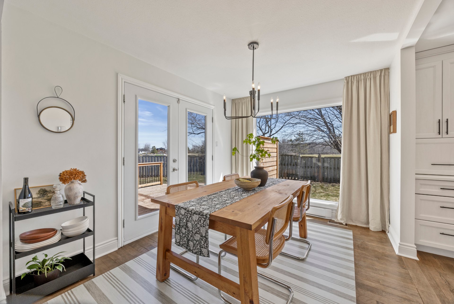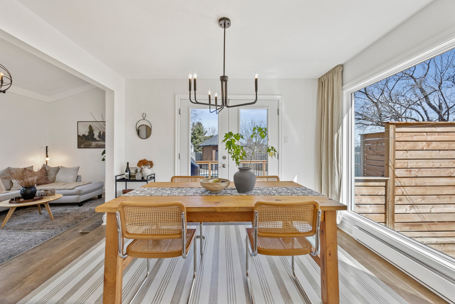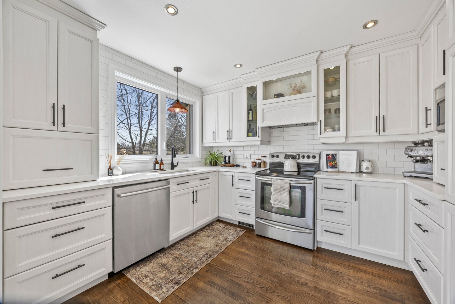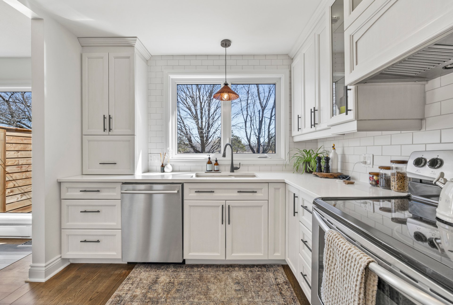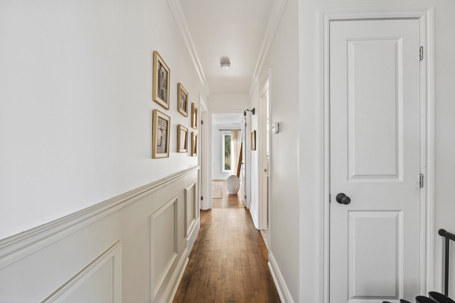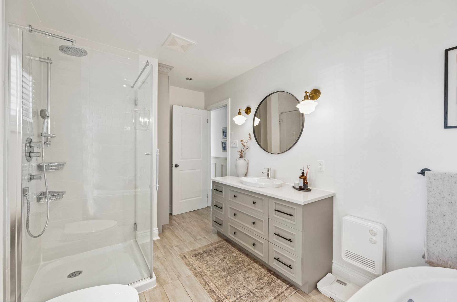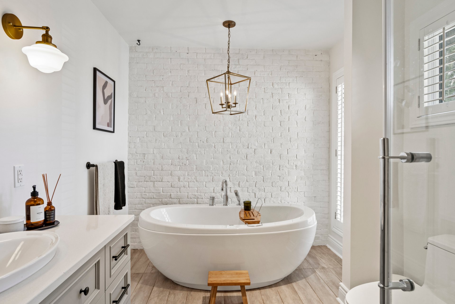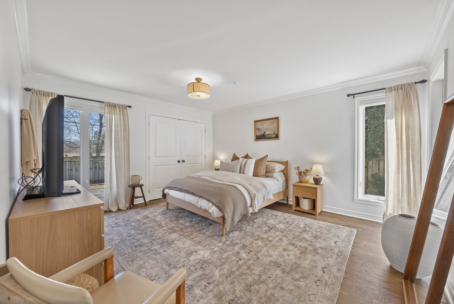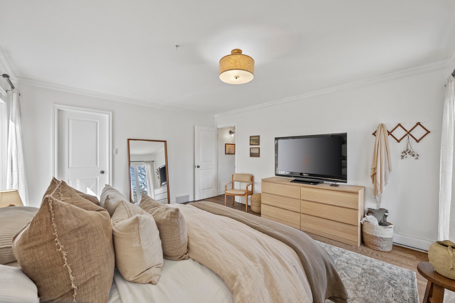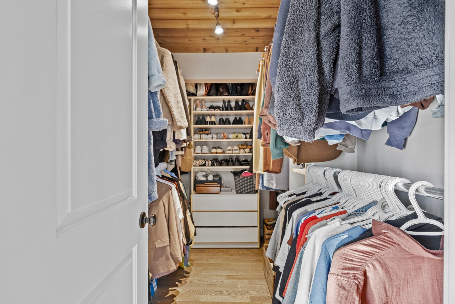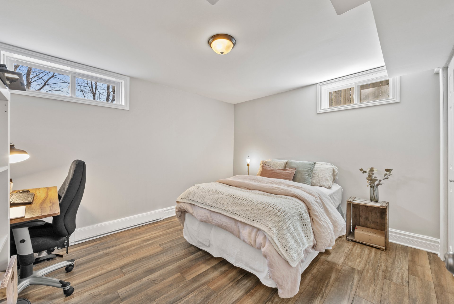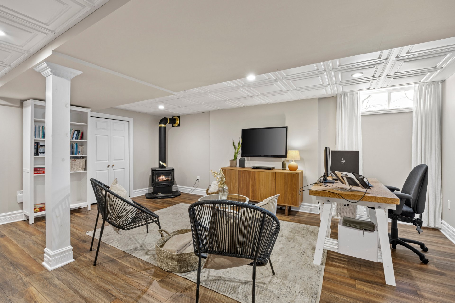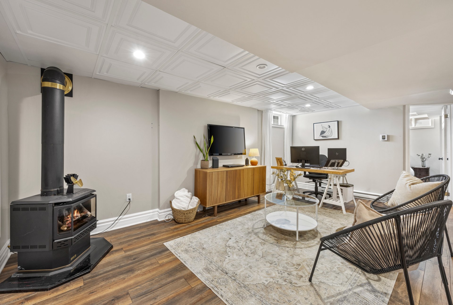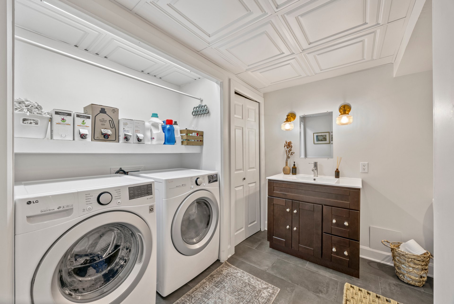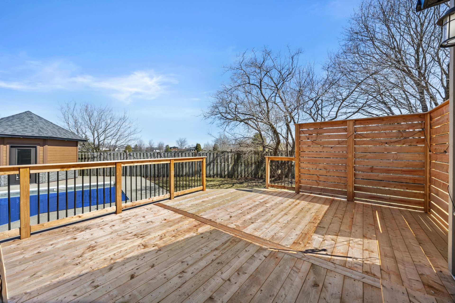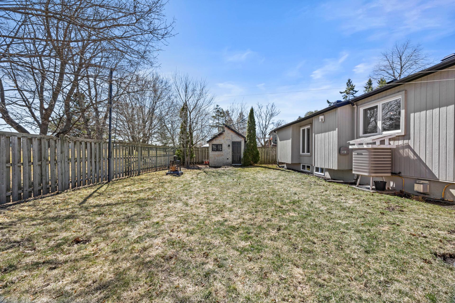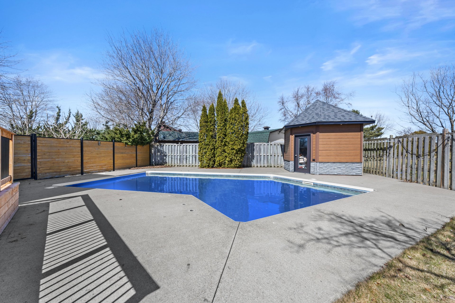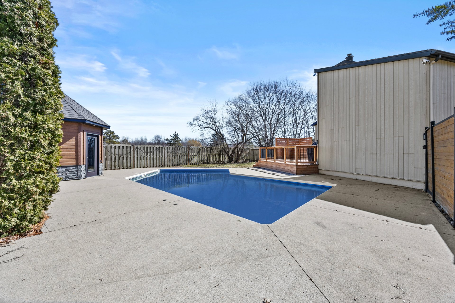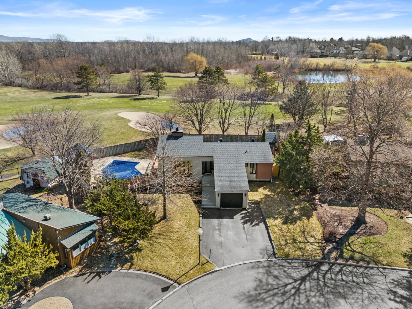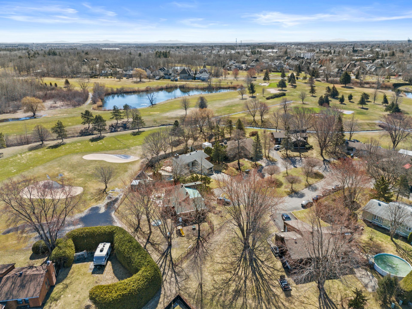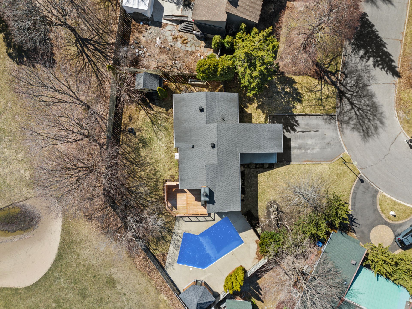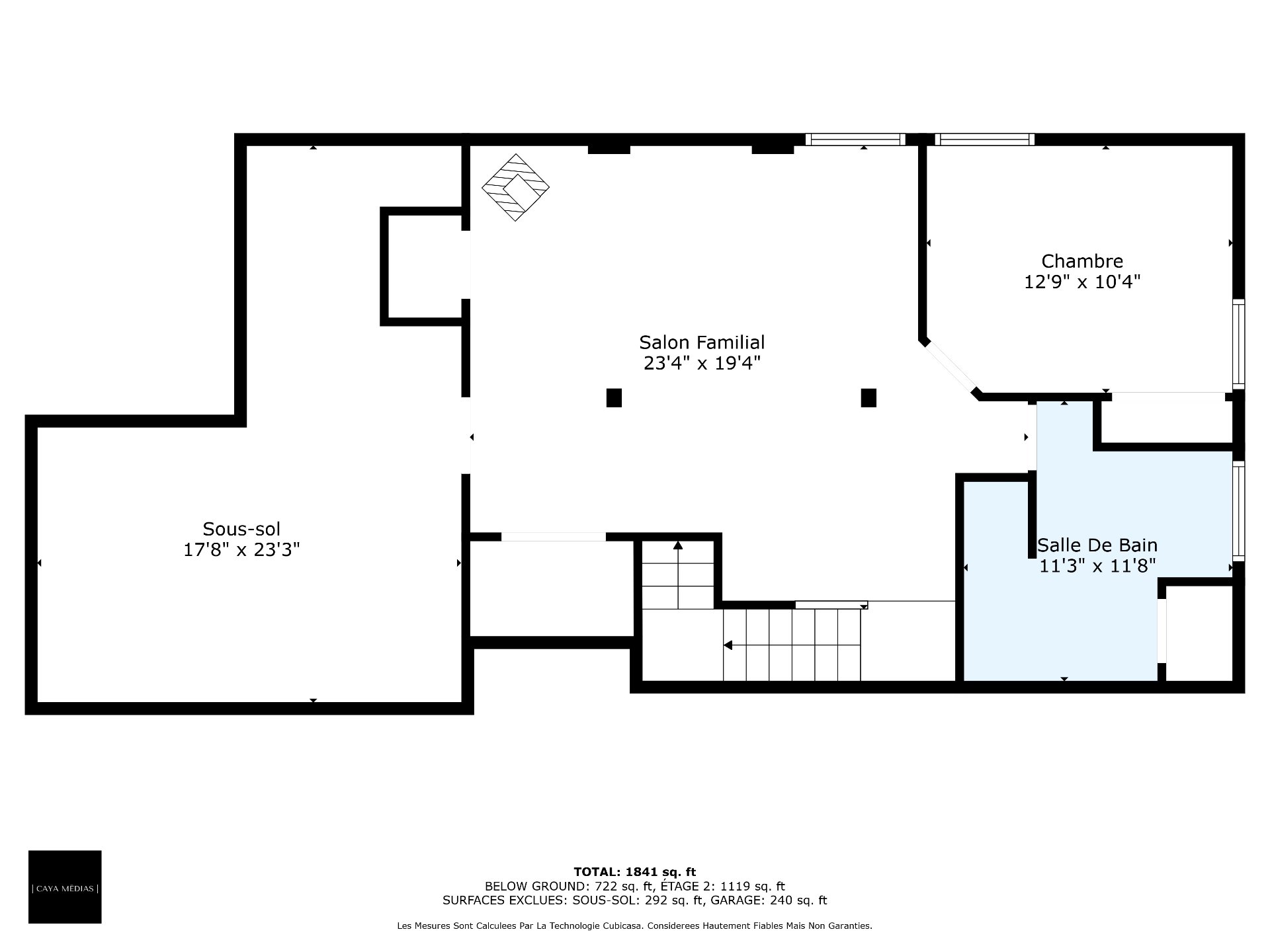Broker's Remark
Fully Renovated Bungalow with Breathtaking Golf Course View - A Unique Opportunity! This stunning, fully renovated bungalow is ideally located in a sought-after cul-de-sac, offering a large private lot and meticulously landscaped grounds. Enjoy a breathtaking panoramic view of the golf course and a well-thought-out floor plan that creates a bright and spacious living area. This home, combining style and comfort, is a true gem not to be missed!
Addendum
Ground Floor:
-Spacious living room with a cathedral ceiling in wood
paneling, featuring a gas fireplace, open to a cozy dining
room.
-Bright dining room, thanks to generous windows, with
direct access to the backyard through French doors.
-Modern kitchen offering plenty of storage, quartz
countertops, and a ceramic backsplash that extends to the
ceiling.
-Spacious master bedroom, with a standard closet and a
walk-in closet for optimal storage.
-Second bedroom, located near the master bedroom, with a
large closet.
-Stunning bathroom with a brick wall, including an
independent rain shower, a freestanding bathtub, and a
single vanity offering plenty of storage.
-Direct access to the garage via a staircase.
Basement:
-Large family room with a gas fireplace, perfect for
relaxing or entertaining.
-Bathroom with a shower, and space for the washer and dryer.
-Third bedroom with two windows, offering great natural
light.
-Large storage/mechanical room, perfect for organizing and
storing your belongings.
Exterior:
-Vast, fully landscaped, and fenced yard, offering great
privacy.
-Spacious shed for additional storage.
-Fire pit area, perfect for your outdoor evenings.
-Large terrace with direct access to the pool, ideal for
hosting or enjoying sunny days.
-Heated inground pool, a real asset for your moments of
relaxation.
-Second shed near the pool for even more storage.
-Stunning view of the golf course, with no rear neighbors,
ensuring absolute tranquility.
This unique property combines comfort, modernity, and an
ideal location. Don't miss the opportunity to visit this
exceptional bungalow!
INCLUDED
Large retractable screen for the living room window, living room curtains, master bedroom blinds and curtains, blinds for the second bedroom on the ground floor, garage remotes, central vacuum system, and accessories.
EXCLUDED
Curtains of the second bedroom on the ground floor, curtains of the dining room, pool cleaner robot, pool pump, appliances, pendant light in the bathroom, and light fixtures adjacent to the mirror in the basement bathroom.

