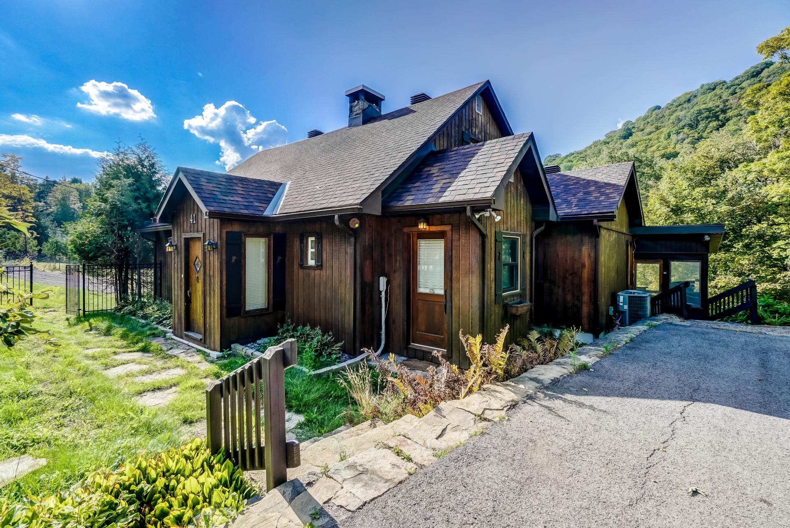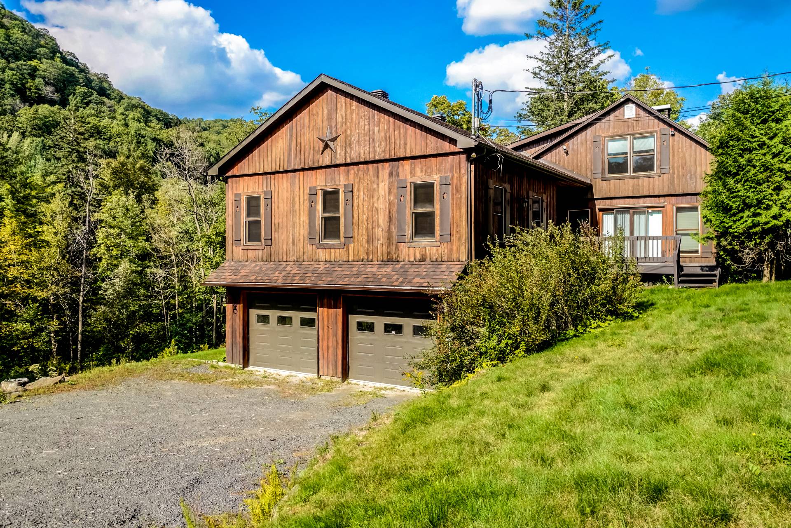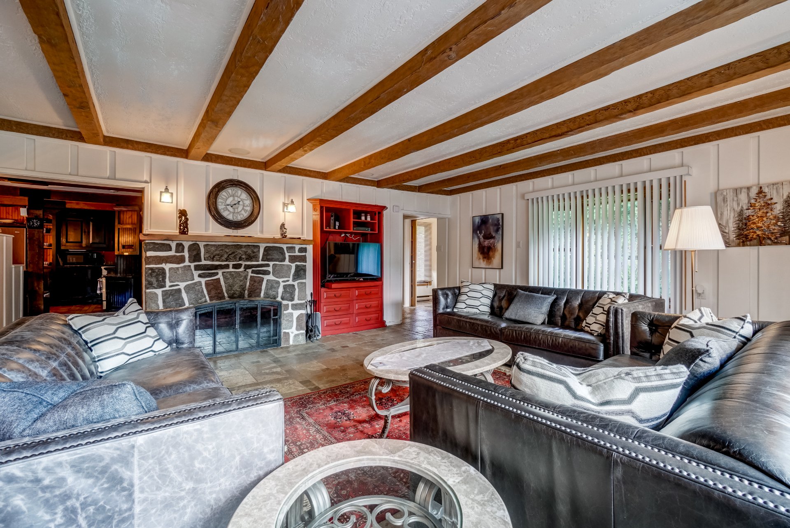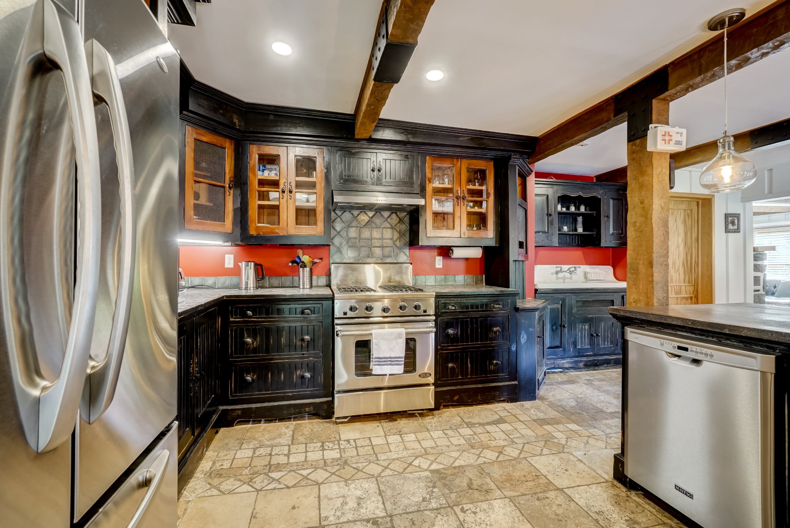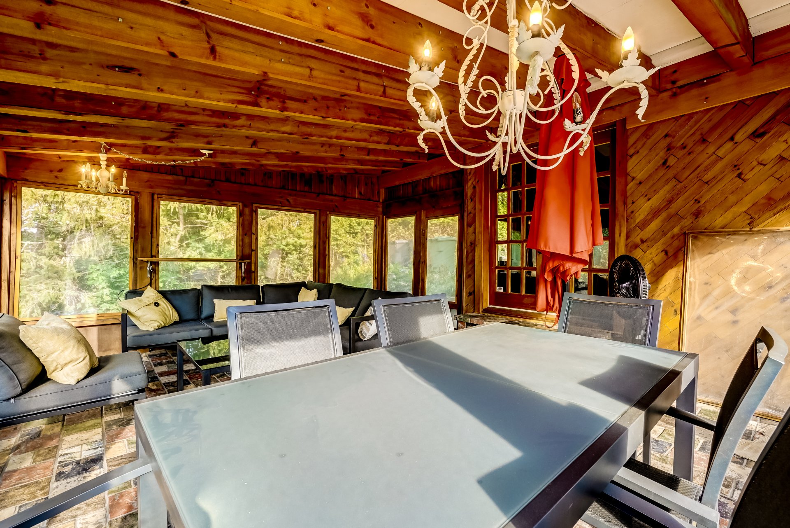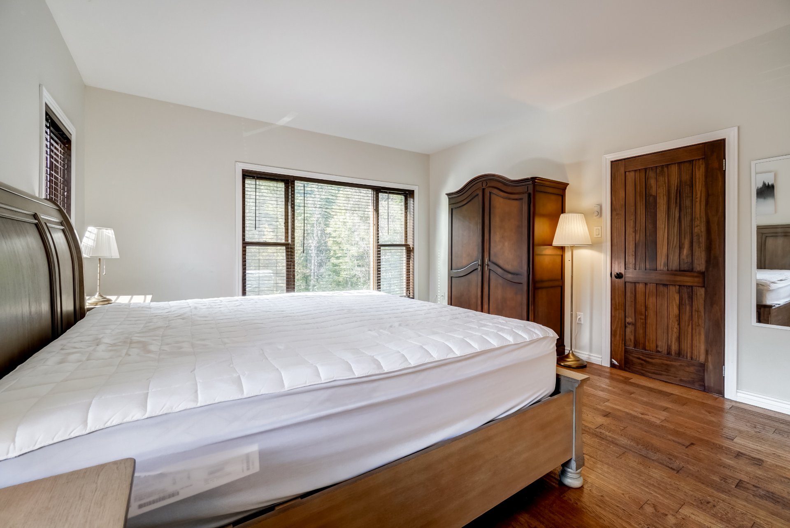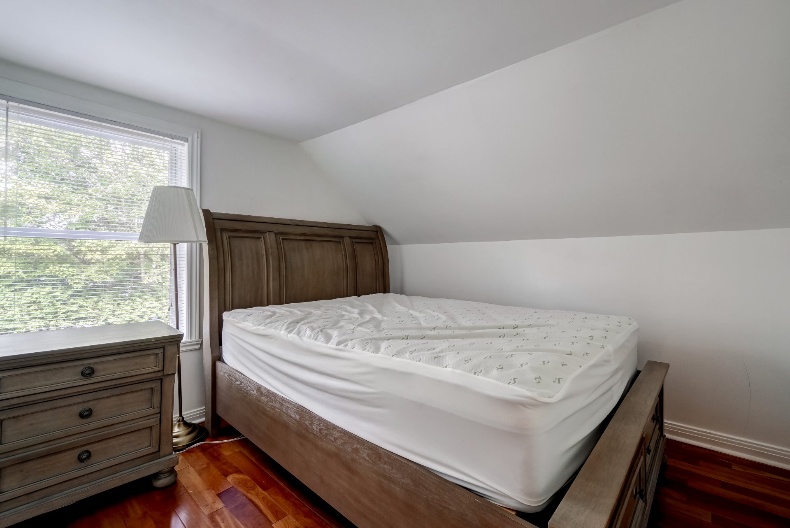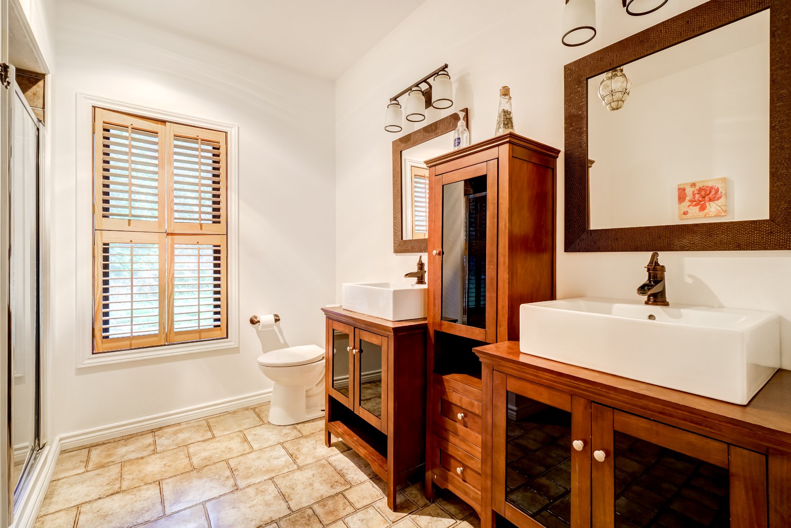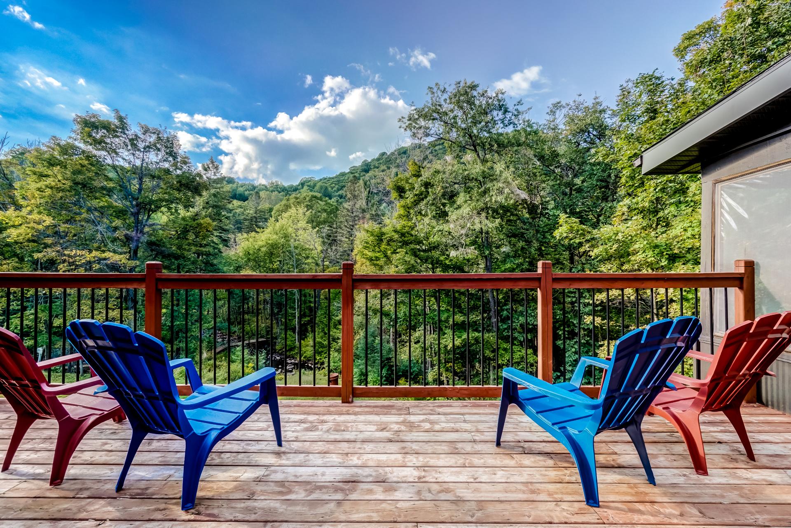Broker's Remark
Magnificent and cozy peace of heaven, located in the heart of Saint-Sauveur des Monts. Whether you are a nature lover or you practice winter sports, this charming and warm property has everything you need to move in and experience perfect happiness. It is short distance from many ski stations, pedestrial trail, golf courses, Saint-Sauveur village and more. Short term rental also available, 3 months or more. For a visit or information, call 514-567-6831. See Addendum for more details.
Addendum
The tenant must meet the standards of a comprehensive
credit check.
The Tenant may have a dog of 30 pounds or less or a
declawed cat.
A deposit for damages of $2500 plus the first month's rent
will be required upon signing the lease.
The Tenant must have renter's insurance with a minimum
liability of $2 million and provide a copy to the Landlord
or their representative.
It is strictly prohibited to consume and/or commercialize
cannabis and/or any type of derivative products as well as
any other products considered narcotics.
A 6-month lease is available under the same conditions.
NON SMOKING House.
It is also strictly prohibited to smoke cannabis and/or
engage in the commercialization of any substances
considered narcotics.
CLAUSE 7.1.5 is struck out.
To be included in ADDENDUM:
The water comes from an artesian well, so it is strongly
recommended that the tenant does not consume water from the
well or have it analyzed before consumption.
ADDENDUM
The septic system is an "ECO FLOW" system, the filtration
service of which will be replaced between May and September
2024. The replacement will take 4 to 6 hours and it will
not be possible to use water during the filtration system
replacement period.
POSSIBLE RENTAL PERIODS
1: 3 Months: $5,500/month payable in full upon signing the
lease (Includes all furniture, bedding, internet,
electricity, gas for stove, salt for water softener).
2: 6 Months: $4,750/month 1st and last months' rent will be
due upon signing the lease (Includes Internet, alarm
system, all furniture, bedding, and towels of the tenant's
choice).
3: 12 Months: $3,900/month (Includes Internet, all
furniture, bedding, and towels of the tenant's choice,
alarm system).
The Tenant will be responsible for landscaping, snow
removal, electricity, and gas for the stove, except for a
3-month rental contract.
The tenant must comply with municipal laws and regulations
regarding garbage and recycling collection.
At the end of the lease, the tenant must return the
building in the same condition as when it was taken
possession of.
It is strictly prohibited to store any dangerous materials
of any kind (flammable and/or containing toxic and/or
harmful substances to health) inside or outside the
property.
In the event of a breakage or urgent or non-urgent repair
being necessary, the tenant must notify the landlord or
their representative as soon as possible. At no time shall
the Landlord be held responsible for a breakage or other
situation requiring intervention without being the direct
cause. In the event that a repair is necessary, the
Landlord must act promptly.
INCLUDED
All furniture, appliances, dishes, cutlery, kitchen accessories, internet, alarm system, bedding, and towels (at the discretion of the tenant).
EXCLUDED
Storage space located in the garage.

