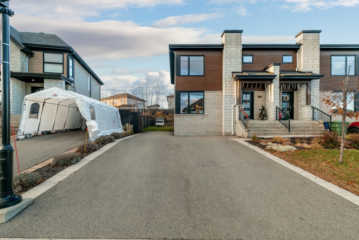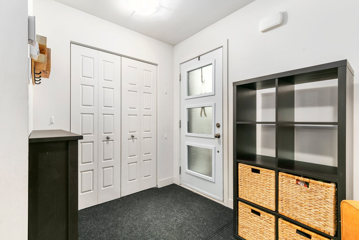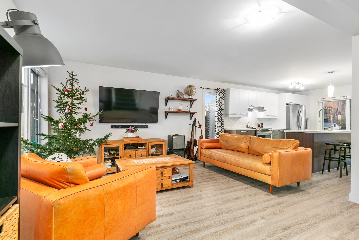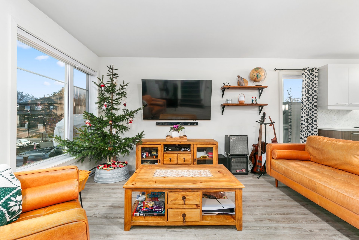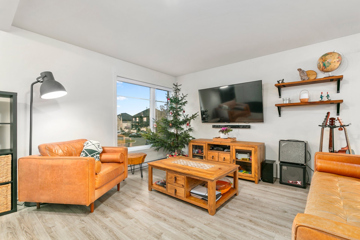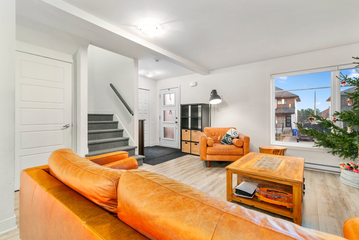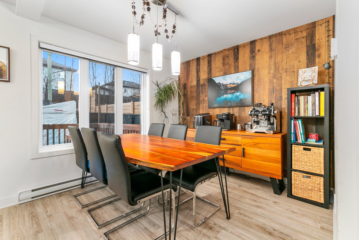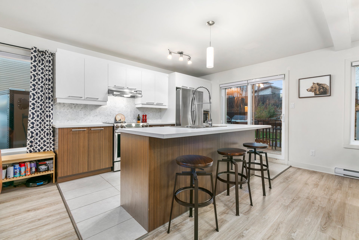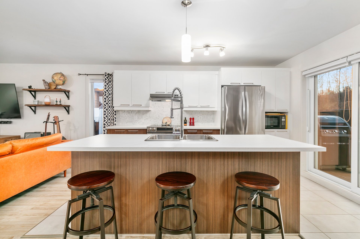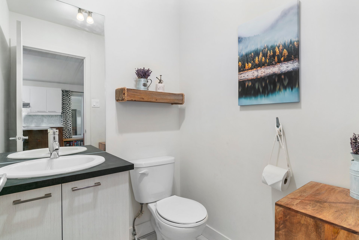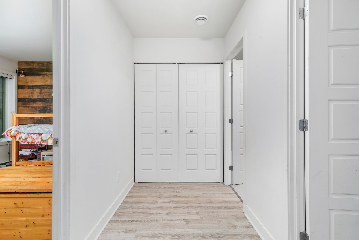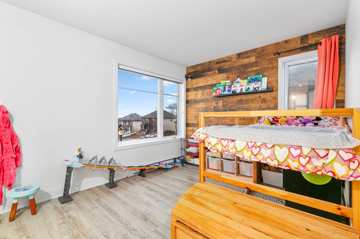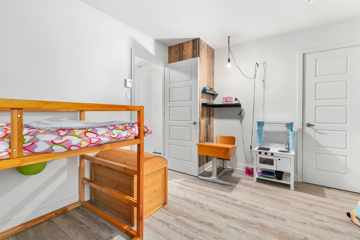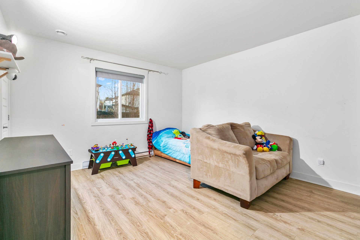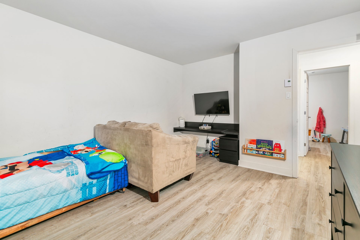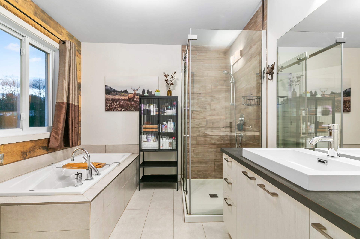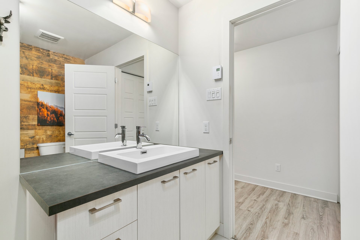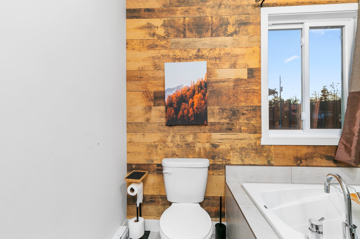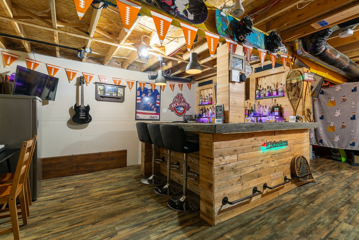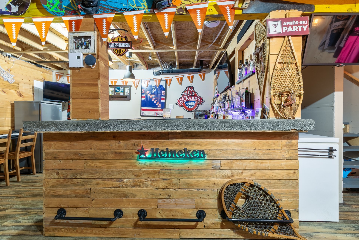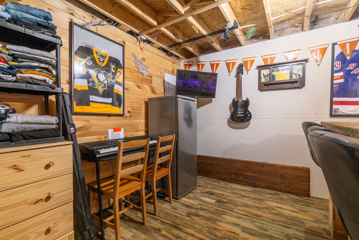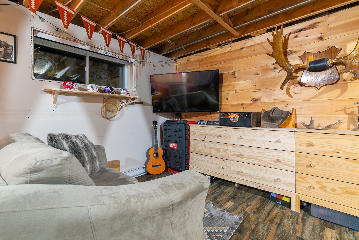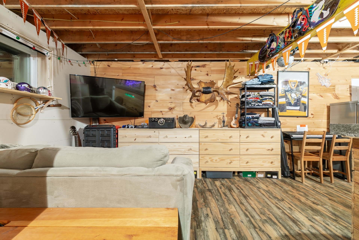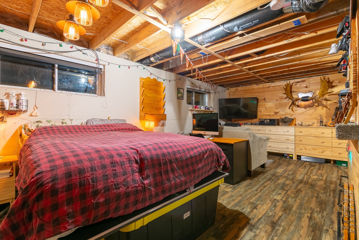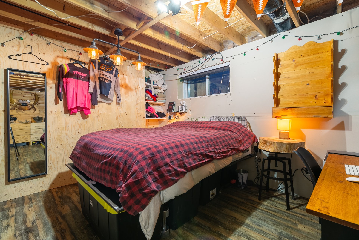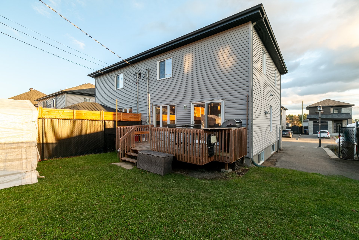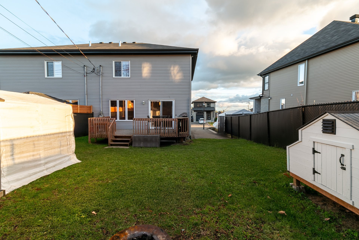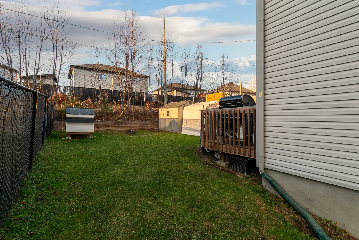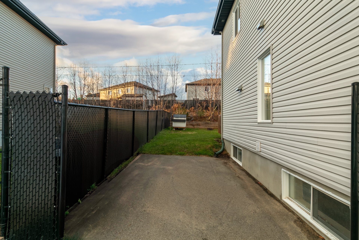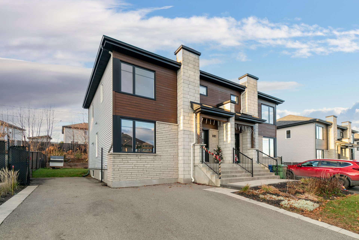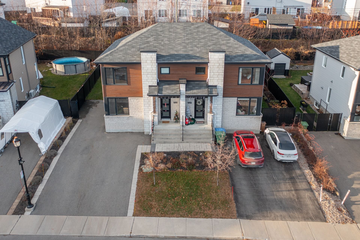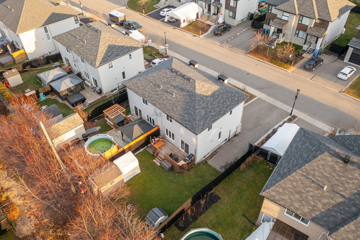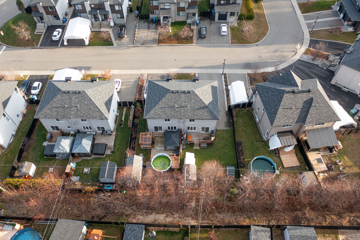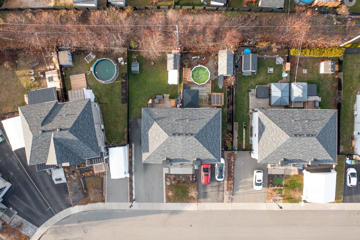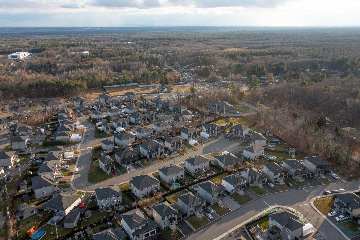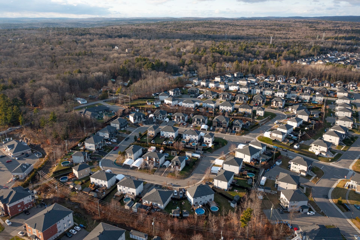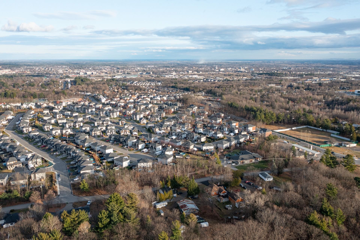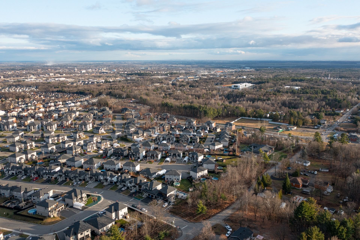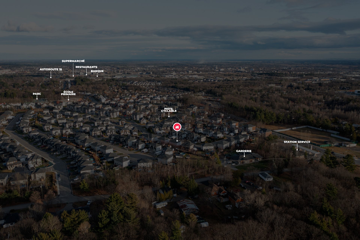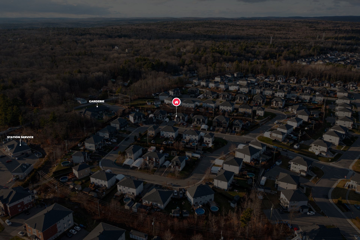- Follow Us:
- 438-387-5743
Broker's Remark
Two-storey 2-bdrm property, with possibility of a 3rd in the basement. Living room, kitchen and dining room located in an open-air space, very bright thanks to the windows and patio door leading to the patio. Modern kitchen. Central island with breakfast nook and powder room complete the ground floor. The 2nd floor features the bedrooms, a bathroom and a laundry area. The basement features a family room, bar area and unenclosed 3rd bedroom. Storage space. Intimate backyard with large patio. Close to schools, parks, restaurants and shops. Quick access to Aut. 15 and 640. 15 min. from commuter train.
Addendum
Charming 2-bedroom semi-detached-style single-storey
property, with potential to add a 3rd bedroom in the
basement.
Located in the magnificent Lower Laurentians region, in a
quiet, family-friendly neighborhood.
This home offers bright, modern living space, with a
spacious entrance hall and walk-in closet, a living room,
kitchen and dining room located in an open-plan living
space, perfectly lit thanks to abundant windows and a
French door opening onto the patio. The kitchen is modern
and functional, featuring a central island with double
sink, built-in dishwasher and breakfast nook, ideal for
family meals. The first floor is completed by a shower room
for added practicality.
Upstairs, you'll find the two good-sized bedrooms, each
with a large walk-in closet, a full bathroom with a podium
bath, a separate glass and ceramic shower and a laundry
area concealed in the hallway. The basement houses a
spacious family room, a convivial bar area and an
unenclosed third bedroom, offering numerous layout
possibilities. There's also ample storage space.
Outside, you'll enjoy an intimate backyard, complete with a
large patio ideal for relaxing outdoors with family or
friends.
Ideally located near neighborhood schools, Saint-Jérôme
CEGEP, bike paths, parks, restaurants, Carrefour du Nord
and other essential amenities. This property also benefits
from quick access to highways 15, 13 and 640. Just 15
minutes from the commuter train, making it easy to get to
work.
Take advantage of the tourist attractions and outdoor
activities offered by this beautiful region, such as: Les
Chute-Wilson, the Gai-Luron cross-country ski center, the
Sommet-Saint-Sauveur ski resort, water slides and tubing.
Less than 20 minutes from Saint-Sauveur, its restaurants,
boutiques and Strom Spa Nordique. About 20 minutes from Spa
Finlandais de Rosemère and many more.
A paradise for families in search of a more serene life.
INCLUDED
Fixtures, light fittings, blinds, shed, 2 sound columns and a basic speaker integrated in the basement, TV and stand in the bar.
EXCLUDED
Tous les supports de télévisions (excepté celui dans le bar), petits et gros électroménagers, Lave vaisselle, meubles, décorations, effets personnels des vendeurs, tablettes du salon, support à clé avec crochet dans le halle d'entrée.
| BUILDING | |
|---|---|
| Type | Two or more storey |
| Style | Semi-detached |
| Dimensions | 8.25x6.67 M |
| Lot Size | 329 MC |
| Floors | 0 |
| Year Constructed | 2016 |
| EVALUATION | |
|---|---|
| Year | 2023 |
| Lot | $ 125,400 |
| Building | $ 230,700 |
| Total | $ 356,100 |
| EXPENSES | |
|---|---|
| Municipal Taxes (2024) | $ 2999 / year |
| School taxes (2024) | $ 258 / year |
| ROOM DETAILS | |||
|---|---|---|---|
| Room | Dimensions | Level | Flooring |
| Hallway | 4.2 x 6.2 P | Ground Floor | Ceramic tiles |
| Hallway | 4.2 x 6.2 P | Ground Floor | Ceramic tiles |
| Living room | 13.5 x 15.0 P | Ground Floor | Floating floor |
| Living room | 13.5 x 15.0 P | Ground Floor | Floating floor |
| Kitchen | 15.9 x 11.11 P | Ground Floor | Ceramic tiles |
| Kitchen | 15.9 x 11.11 P | Ground Floor | Ceramic tiles |
| Dining room | 9.6 x 14.5 P | Ground Floor | Floating floor |
| Dining room | 9.6 x 14.5 P | Ground Floor | Floating floor |
| Washroom | 5.0 x 4.10 P | Ground Floor | Ceramic tiles |
| Washroom | 5.0 x 4.10 P | Ground Floor | Ceramic tiles |
| Primary bedroom | 12.11 x 14.9 P | 2nd Floor | Floating floor |
| Primary bedroom | 12.11 x 14.9 P | 2nd Floor | Floating floor |
| Bedroom | 9.9 x 14.2 P | 2nd Floor | Floating floor |
| Bedroom | 9.9 x 14.2 P | 2nd Floor | Floating floor |
| Bathroom | 8.10 x 8.7 P | 2nd Floor | Ceramic tiles |
| Bathroom | 8.10 x 8.7 P | 2nd Floor | Ceramic tiles |
| Storage | 5.11 x 19.9 P | Basement | Other |
| Storage | 5.11 x 19.9 P | Basement | Other |
| Other | 9.4 x 13.6 P | Basement | Other |
| Other | 9.4 x 13.6 P | Basement | Other |
| Bedroom | 21.2 x 10.2 P | Basement | Other |
| Bedroom | 21.2 x 10.2 P | Basement | Other |
| CHARACTERISTICS | |
|---|---|
| Landscaping | Fenced, Patio, Landscape, Fenced, Patio, Landscape, Fenced, Patio, Landscape, Fenced, Patio, Landscape, Fenced, Patio, Landscape |
| Heating system | Electric baseboard units, Electric baseboard units, Electric baseboard units, Electric baseboard units, Electric baseboard units |
| Water supply | Municipality, Municipality, Municipality, Municipality, Municipality |
| Heating energy | Electricity, Electricity, Electricity, Electricity, Electricity |
| Windows | PVC, PVC, PVC, PVC, PVC |
| Foundation | Poured concrete, Poured concrete, Poured concrete, Poured concrete, Poured concrete |
| Siding | Brick, Cedar covering joint, Vinyl, Brick, Cedar covering joint, Vinyl, Brick, Cedar covering joint, Vinyl, Brick, Cedar covering joint, Vinyl, Brick, Cedar covering joint, Vinyl |
| Proximity | Highway, Cegep, Golf, Hospital, Park - green area, Elementary school, High school, Public transport, Bicycle path, Alpine skiing, Cross-country skiing, Daycare centre, Highway, Cegep, Golf, Hospital, Park - green area, Elementary school, High school, Public transport, Bicycle path, Alpine skiing, Cross-country skiing, Daycare centre, Highway, Cegep, Golf, Hospital, Park - green area, Elementary school, High school, Public transport, Bicycle path, Alpine skiing, Cross-country skiing, Daycare centre, Highway, Cegep, Golf, Hospital, Park - green area, Elementary school, High school, Public transport, Bicycle path, Alpine skiing, Cross-country skiing, Daycare centre, Highway, Cegep, Golf, Hospital, Park - green area, Elementary school, High school, Public transport, Bicycle path, Alpine skiing, Cross-country skiing, Daycare centre |
| Bathroom / Washroom | Seperate shower, Seperate shower, Seperate shower, Seperate shower, Seperate shower |
| Basement | 6 feet and over, Partially finished, 6 feet and over, Partially finished, 6 feet and over, Partially finished, 6 feet and over, Partially finished, 6 feet and over, Partially finished |
| Parking | Outdoor, Outdoor, Outdoor, Outdoor, Outdoor |
| Sewage system | Municipal sewer, Municipal sewer, Municipal sewer, Municipal sewer, Municipal sewer |
| Window type | Sliding, Crank handle, French window, Sliding, Crank handle, French window, Sliding, Crank handle, French window, Sliding, Crank handle, French window, Sliding, Crank handle, French window |
| Roofing | Asphalt shingles, Asphalt shingles, Asphalt shingles, Asphalt shingles, Asphalt shingles |
| Topography | Flat, Flat, Flat, Flat, Flat |
| Zoning | Residential, Residential, Residential, Residential, Residential |
| Equipment available | Ventilation system, Ventilation system, Ventilation system, Ventilation system, Ventilation system |
| Driveway | Asphalt, Asphalt, Asphalt, Asphalt, Asphalt |
marital
age
household income
Age of Immigration
common languages
education
ownership
Gender
construction date
Occupied Dwellings
employment
transportation to work
work location
| BUILDING | |
|---|---|
| Type | Two or more storey |
| Style | Semi-detached |
| Dimensions | 8.25x6.67 M |
| Lot Size | 329 MC |
| Floors | 0 |
| Year Constructed | 2016 |
| EVALUATION | |
|---|---|
| Year | 2023 |
| Lot | $ 125,400 |
| Building | $ 230,700 |
| Total | $ 356,100 |
| EXPENSES | |
|---|---|
| Municipal Taxes (2024) | $ 2999 / year |
| School taxes (2024) | $ 258 / year |

