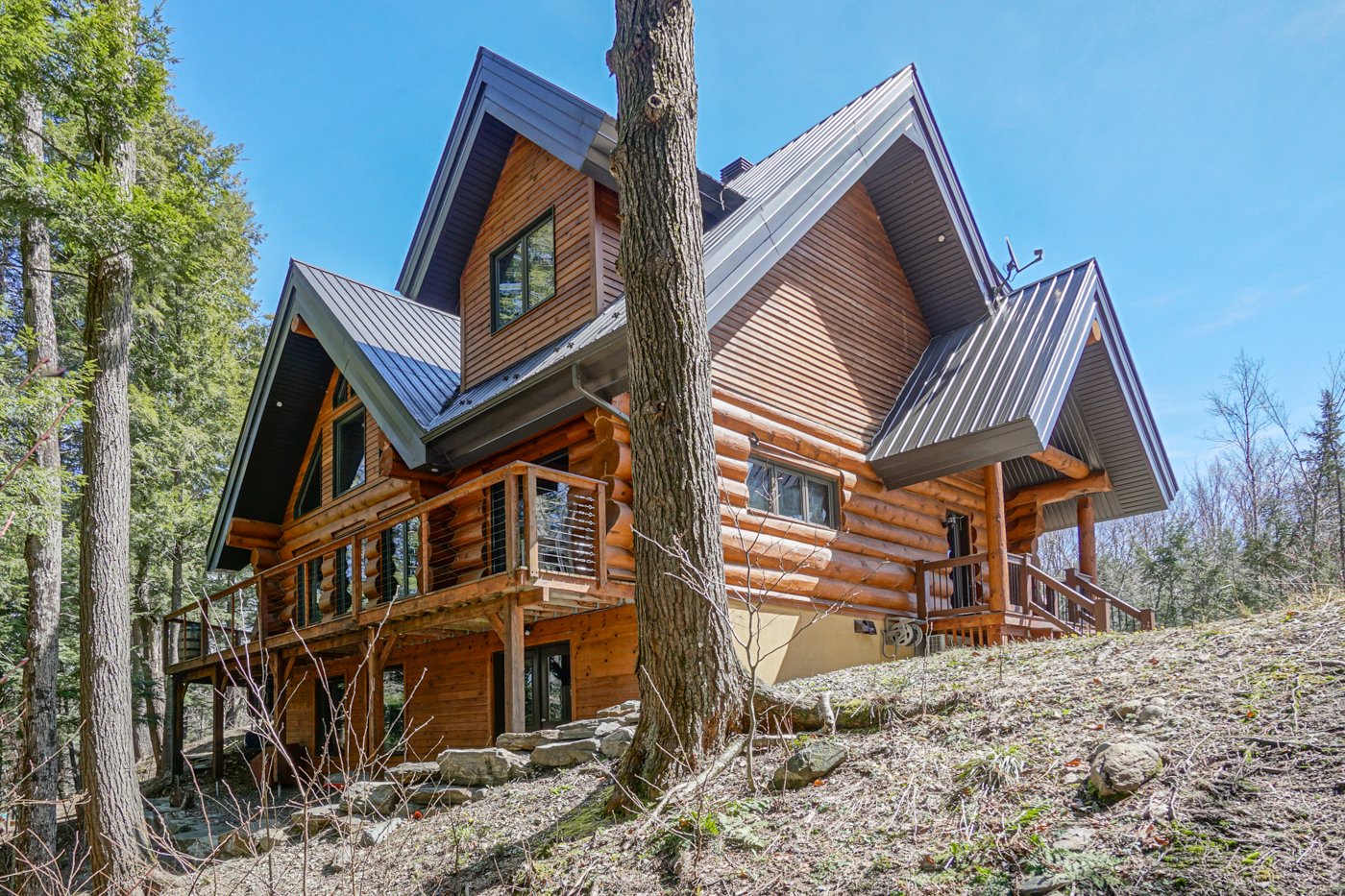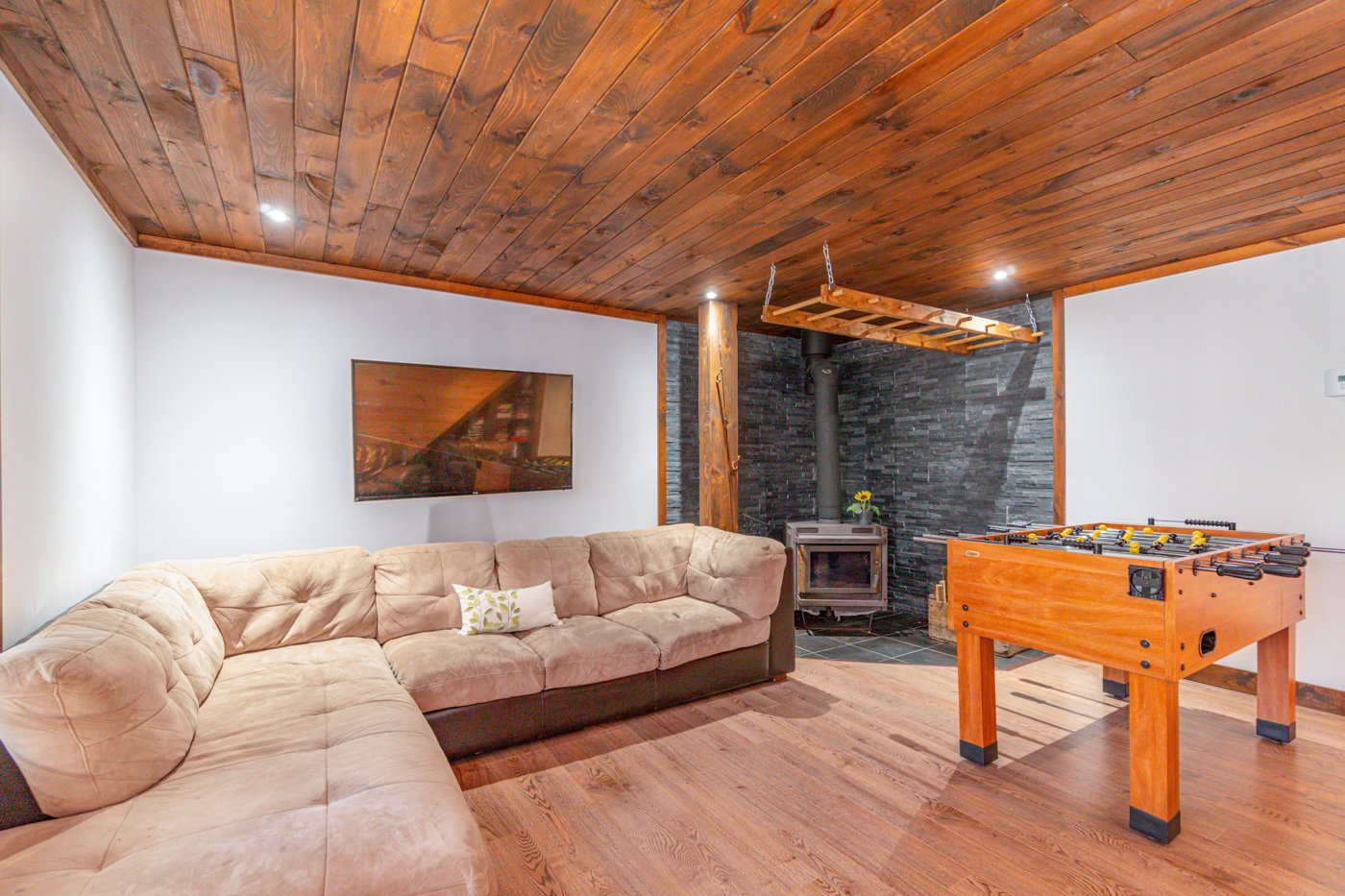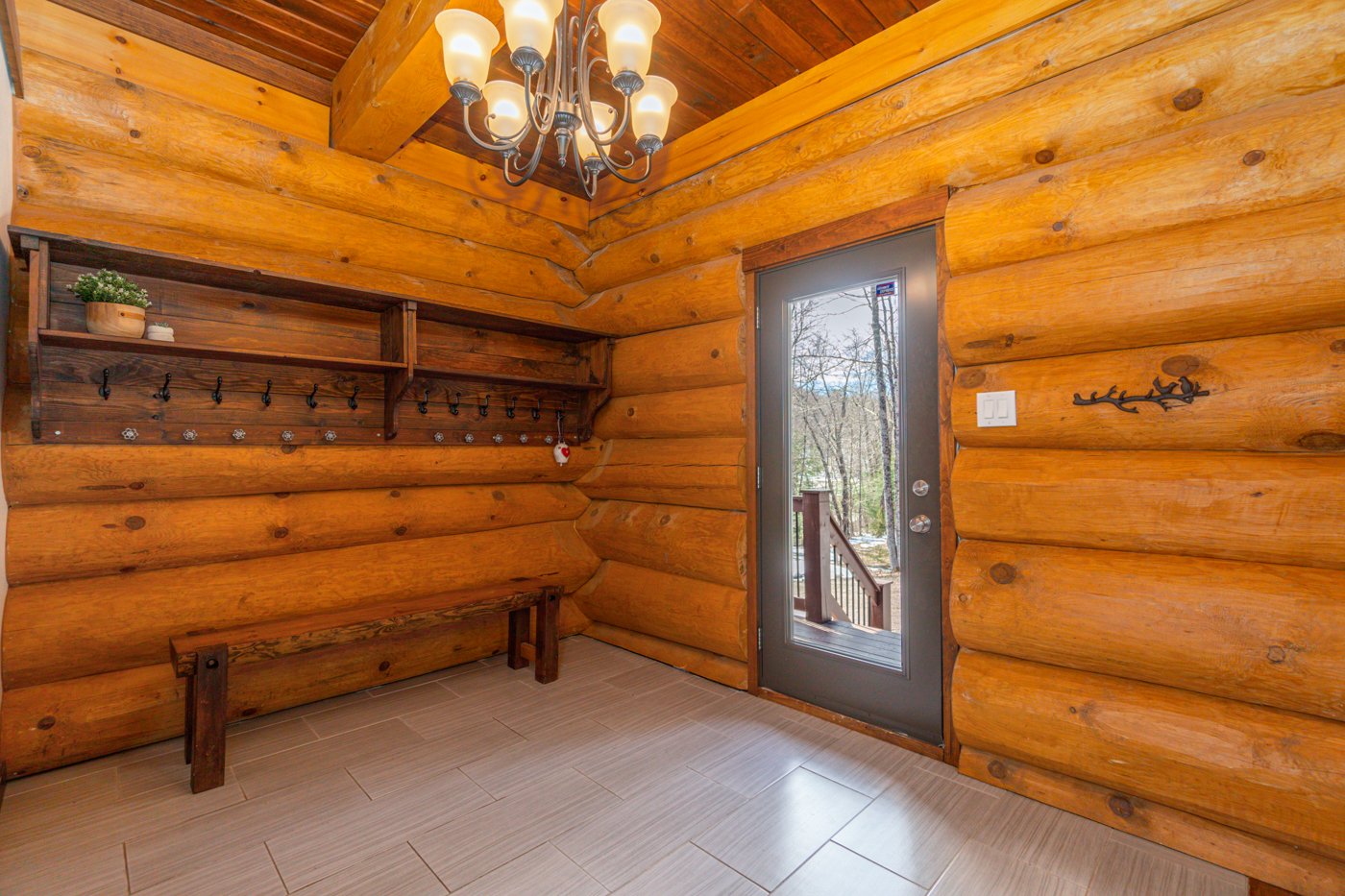- Follow Us:
- (438) 387-5743
Broker's Remark
775 FEET ON THE EDGE OF THE MISSISQUOI RIVER. Nature at its best - love at first sight. Warm log home, meticulously maintained over the years, located between Eastman & Bolton-Centre. Spacious rooms, 5 bedrooms, 2.5 bathrooms, superb kitchen which opens onto a large deck. Vast living room + cathedral ceiling, superb fireplace decorated with field stone. Basement converted into garden level overlooking the backyard. Ideal for ski enthusiasts, 20 minutes from Mount Owl's Head and 15 minutes from Mt Orford, kayaking on the river. Ideal for a large family or bi-generation.
Addendum
- Located in the center of the Missisquoi valley,
Bolton-Est is a true sanctuary of nature and history with
its Nick, Long and Trousers lakes, several nearby golf
courses, hiking, cross-country skiing, snowshoeing, etc.
- Bolton-Est is located 60 km from Sherbrooke.
ADDITIONAL FEATURES.
- The current septic installations were designed for 5
bedrooms.
-
OTHER DECLARATIONS
- The municipality authorizes short-term rentals of +31
days only.
-Possibility of purchasing furniture, depending on the
price offered. The occupancy period can be negotiated.
- Enjoy the four-season spa, whether after a day of skiing
or simply for a moment of relaxation.
- Sale with legal guarantee.
INCLUDED
Wall-mounted heat pump, Spa and these accessories, light fixtures, beds and built-in furniture in the basement, master bedroom built-in furniture, picnic tables.
EXCLUDED
Furnishing furniture, household appliances, washer, dryer, exterior maintenance accessories, mower, bbq, and outdoor patio furniture and personal effects.
| BUILDING | |
|---|---|
| Type | Two or more storey |
| Style | Detached |
| Dimensions | 11.21x10.11 M |
| Lot Size | 10,000 MC |
| Floors | 0 |
| Year Constructed | 2015 |
| EVALUATION | |
|---|---|
| Year | 2024 |
| Lot | $ 140,000 |
| Building | $ 782,300 |
| Total | $ 922,300 |
| EXPENSES | |
|---|---|
| Energy cost | $ 2368 / year |
| Municipal Taxes (2023) | $ 2249 / year |
| School taxes (2023) | $ 546 / year |
| ROOM DETAILS | |||
|---|---|---|---|
| Room | Dimensions | Level | Flooring |
| Hallway | 8.2 x 10.3 P | Ground Floor | Ceramic tiles |
| Playroom | 20.0 x 12.5 P | Ground Floor | Wood |
| Living room | 15.11 x 17.3 P | Ground Floor | Wood |
| Kitchen | 13.4 x 13.8 P | Ground Floor | Wood |
| Dining room | 7.1 x 15.1 P | Ground Floor | Wood |
| Bathroom | 7.7 x 2.11 P | Ground Floor | Ceramic tiles |
| Bedroom | 11.3 x 13.2 P | 2nd Floor | Wood |
| Primary bedroom | 14.8 x 12.5 P | 2nd Floor | Wood |
| Bathroom | 10.2 x 10.8 P | 2nd Floor | Ceramic tiles |
| Bedroom | 10.2 x 11.2 P | 2nd Floor | Wood |
| Family room | 17.4 x 15.7 P | RJ | Flexible floor coverings |
| Bedroom | 11.6 x 11.4 P | Basement | Flexible floor coverings |
| Bathroom | 9.10 x 7.9 P | Basement | Ceramic tiles |
| Bedroom | 11.0 x 13.6 P | Basement | Flexible floor coverings |
| CHARACTERISTICS | |
|---|---|
| Driveway | Other, Not Paved |
| Water supply | Artesian well |
| Heating energy | Electricity |
| Equipment available | Water softener, Central vacuum cleaner system installation, Ventilation system, Wall-mounted heat pump |
| Windows | PVC |
| Foundation | Poured concrete |
| Hearth stove | Wood fireplace, Wood burning stove |
| Distinctive features | Waterfront, Non navigable |
| Sewage system | Purification field, Septic tank |
| Window type | Hung, Crank handle |
| Roofing | Tin |
| Topography | Sloped |
| Zoning | Residential |
marital
age
household income
Age of Immigration
common languages
education
ownership
Gender
construction date
Occupied Dwellings
employment
transportation to work
work location
| BUILDING | |
|---|---|
| Type | Two or more storey |
| Style | Detached |
| Dimensions | 11.21x10.11 M |
| Lot Size | 10,000 MC |
| Floors | 0 |
| Year Constructed | 2015 |
| EVALUATION | |
|---|---|
| Year | 2024 |
| Lot | $ 140,000 |
| Building | $ 782,300 |
| Total | $ 922,300 |
| EXPENSES | |
|---|---|
| Energy cost | $ 2368 / year |
| Municipal Taxes (2023) | $ 2249 / year |
| School taxes (2023) | $ 546 / year |












































