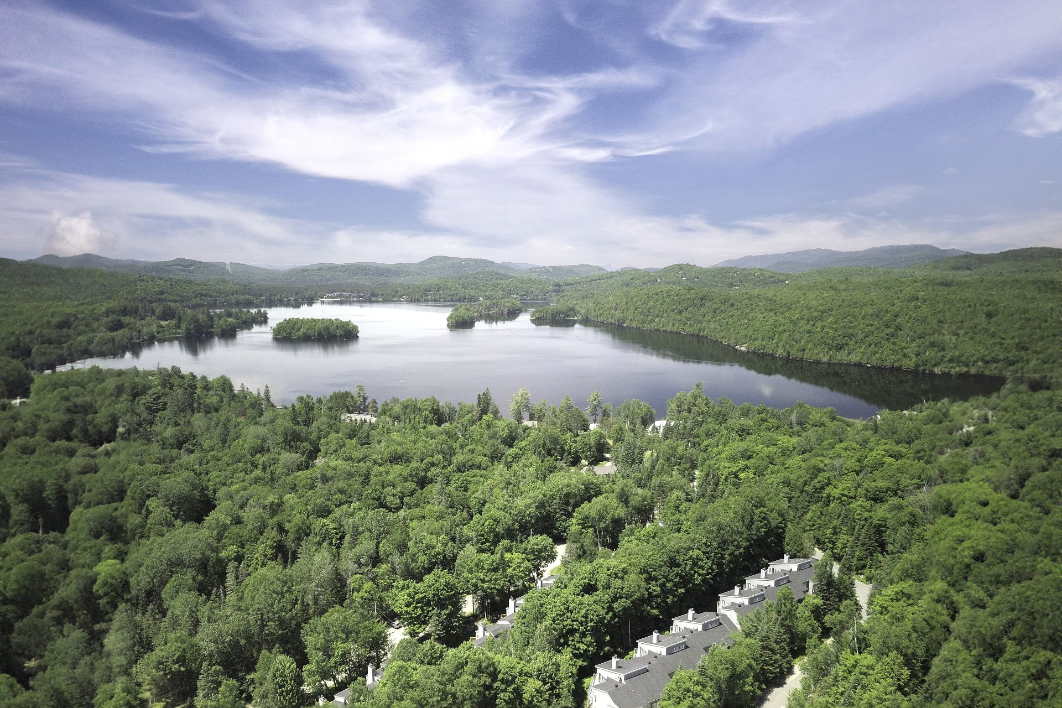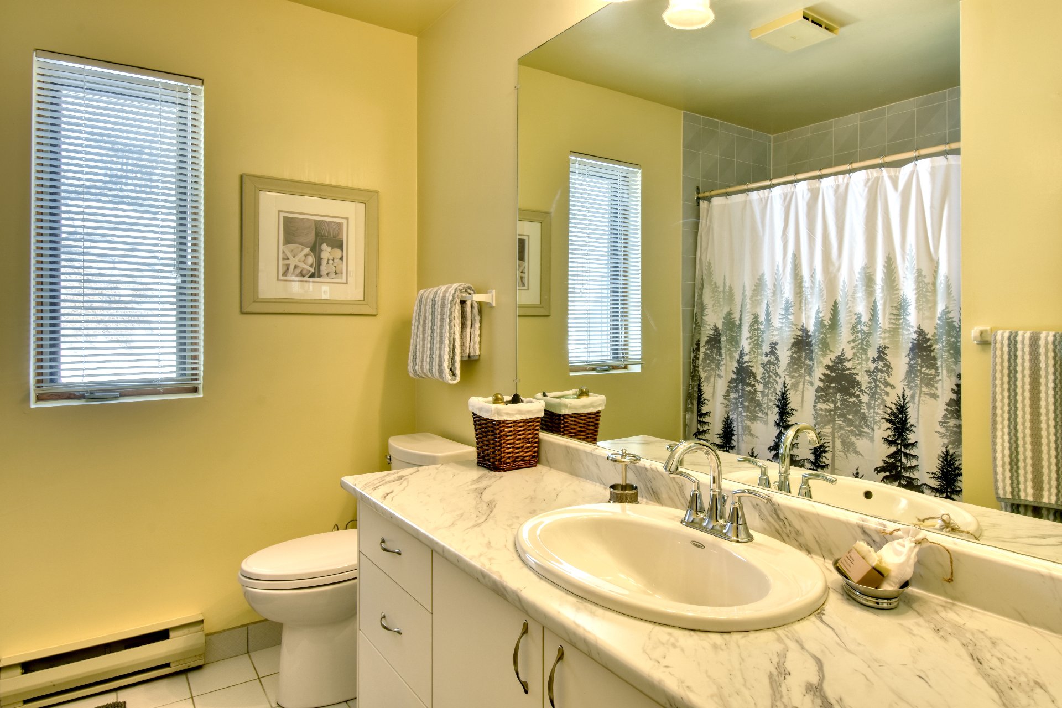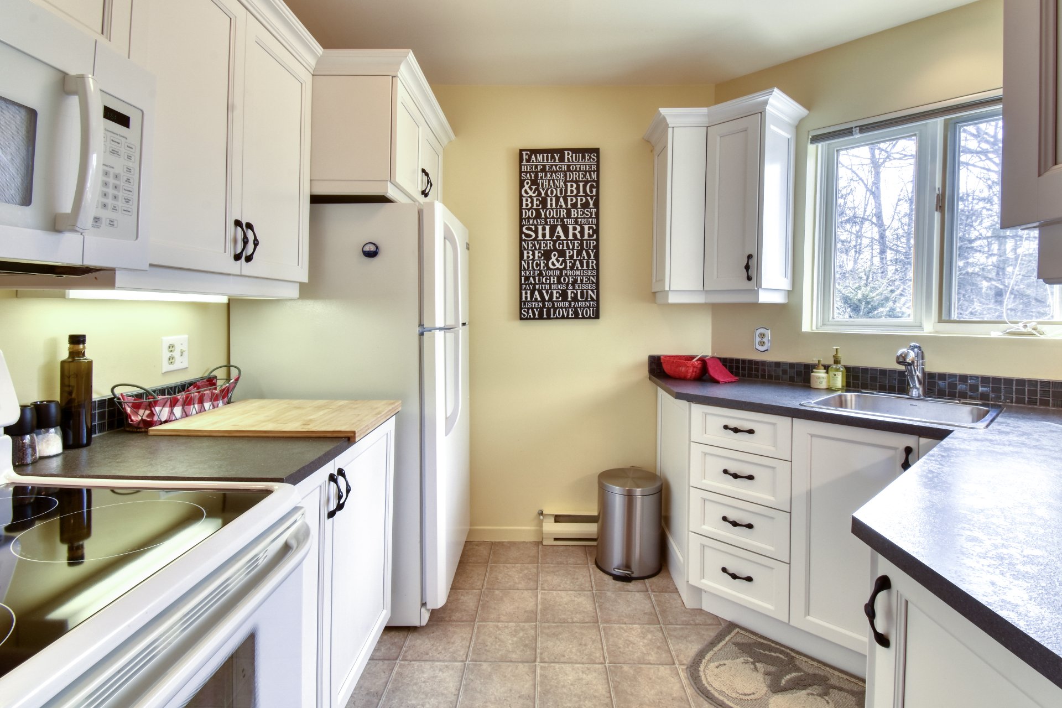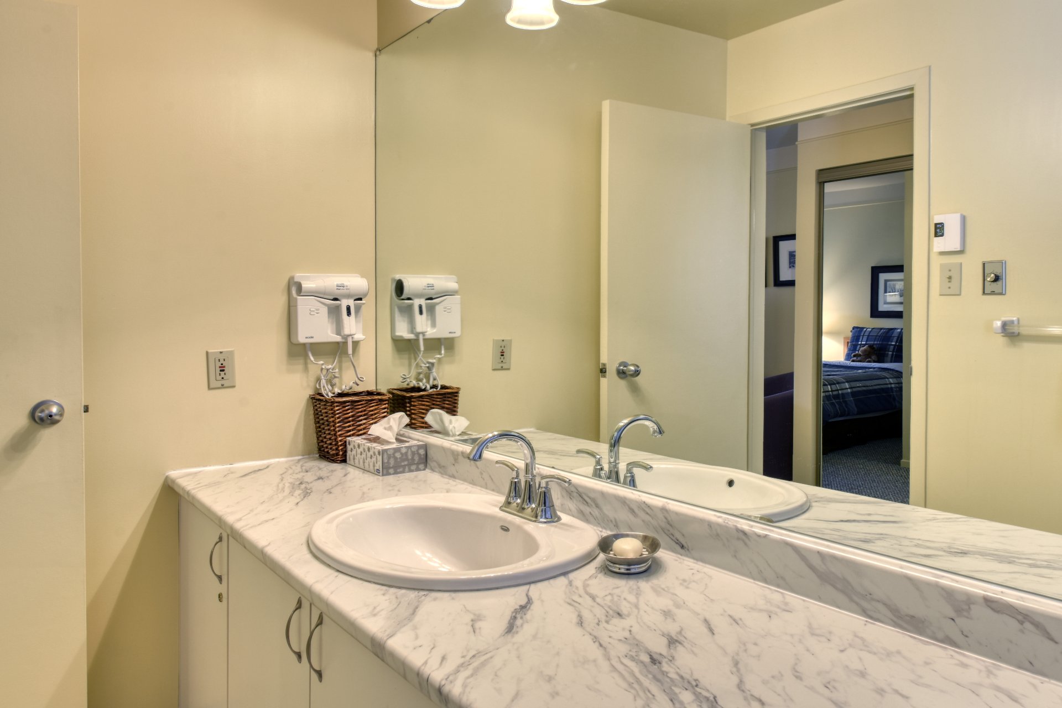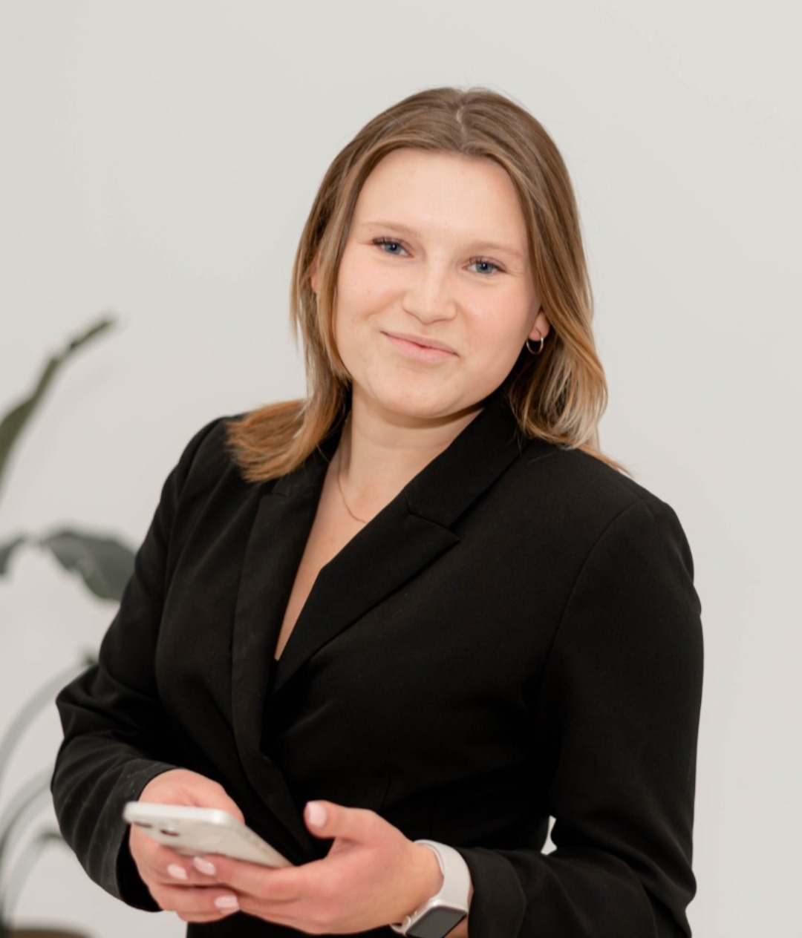- Follow Us:
- (438) 387-5743
Broker's Remark
SUMMER 2024 - Your summer retreat in the heart of the valleys! This 2-bedroom condo, accommodating up to 6 travelers, is the ultimate getaway for the sunny season. Featuring two large private balconies overlooking the forest, allowing you to immerse yourself in the serenity of this secluded setting. Close to countless activities such as golfs, lakes, tennis courts, hiking, mountain biking and road biking trails, boutiques, cafés, restaurants and more! Located less than 10 minutes from the Mont-Tremblant ski resort. Available as of May 1, 2024.
Addendum
Available from May 1, 2024 to September 30, 2024, for a
minimum of 3 months. No pets, non-smoking, maximum 6
people. Mezzanine not accessible to tenants. Parties not
permitted. Tenants must comply with condominium association
rules.
INCLUDED
Furnished and equipped as is. Washer & dryer. Bedding, kitchenware, outdoor patio set, BBQ, board games. Cable, wifi and hydro services.
EXCLUDED
Personal items.
| BUILDING | |
|---|---|
| Type | Apartment |
| Style | Attached |
| Dimensions | 0x0 |
| Lot Size | 0 |
| Floors | 0 |
| Year Constructed | 0 |
| EVALUATION | |
|---|---|
| Year | 0 |
| Lot | $ 0 |
| Building | $ 0 |
| Total | $ 0 |
| ROOM DETAILS | |||
|---|---|---|---|
| Room | Dimensions | Level | Flooring |
| Hallway | 5 x 4 P | Ground Floor | Ceramic tiles |
| Living room | 16.6 x 14 P | Ground Floor | Carpet |
| Dining room | 13 x 12 P | Ground Floor | Carpet |
| Kitchen | 10 x 8.5 P | Ground Floor | Ceramic tiles |
| Bathroom | 7.9 x 7.9 P | Ground Floor | Ceramic tiles |
| Primary bedroom | 18.6 x 10.4 P | Ground Floor | Carpet |
| Bedroom | 18.6 x 10.4 P | Ground Floor | Carpet |
| Bathroom | 12 x 5 P | Ground Floor | Ceramic tiles |
| CHARACTERISTICS | |
|---|---|
| Water supply | Municipality |
| Hearth stove | Wood fireplace |
| Distinctive features | Wooded lot: hardwood trees, Cul-de-sac, Resort/Cottage, Corner unit |
| Proximity | Highway, Cegep, Golf, Park - green area, Elementary school, High school, Public transport, Bicycle path, Alpine skiing, Cross-country skiing, Daycare centre |
| Bathroom / Washroom | Adjoining to primary bedroom |
| Parking | Outdoor |
| Sewage system | Purification field, Septic tank |
| Zoning | Residential, Vacationing area |
| Equipment available | Wall-mounted air conditioning, Furnished |
| Restrictions/Permissions | Smoking not allowed, No pets allowed |
| Cadastre - Parking (included in the price) | Driveway |
| Available services | Visitor parking |
marital
age
household income
Age of Immigration
common languages
education
ownership
Gender
construction date
Occupied Dwellings
employment
transportation to work
work location
| BUILDING | |
|---|---|
| Type | Apartment |
| Style | Attached |
| Dimensions | 0x0 |
| Lot Size | 0 |
| Floors | 0 |
| Year Constructed | 0 |
| EVALUATION | |
|---|---|
| Year | 0 |
| Lot | $ 0 |
| Building | $ 0 |
| Total | $ 0 |

