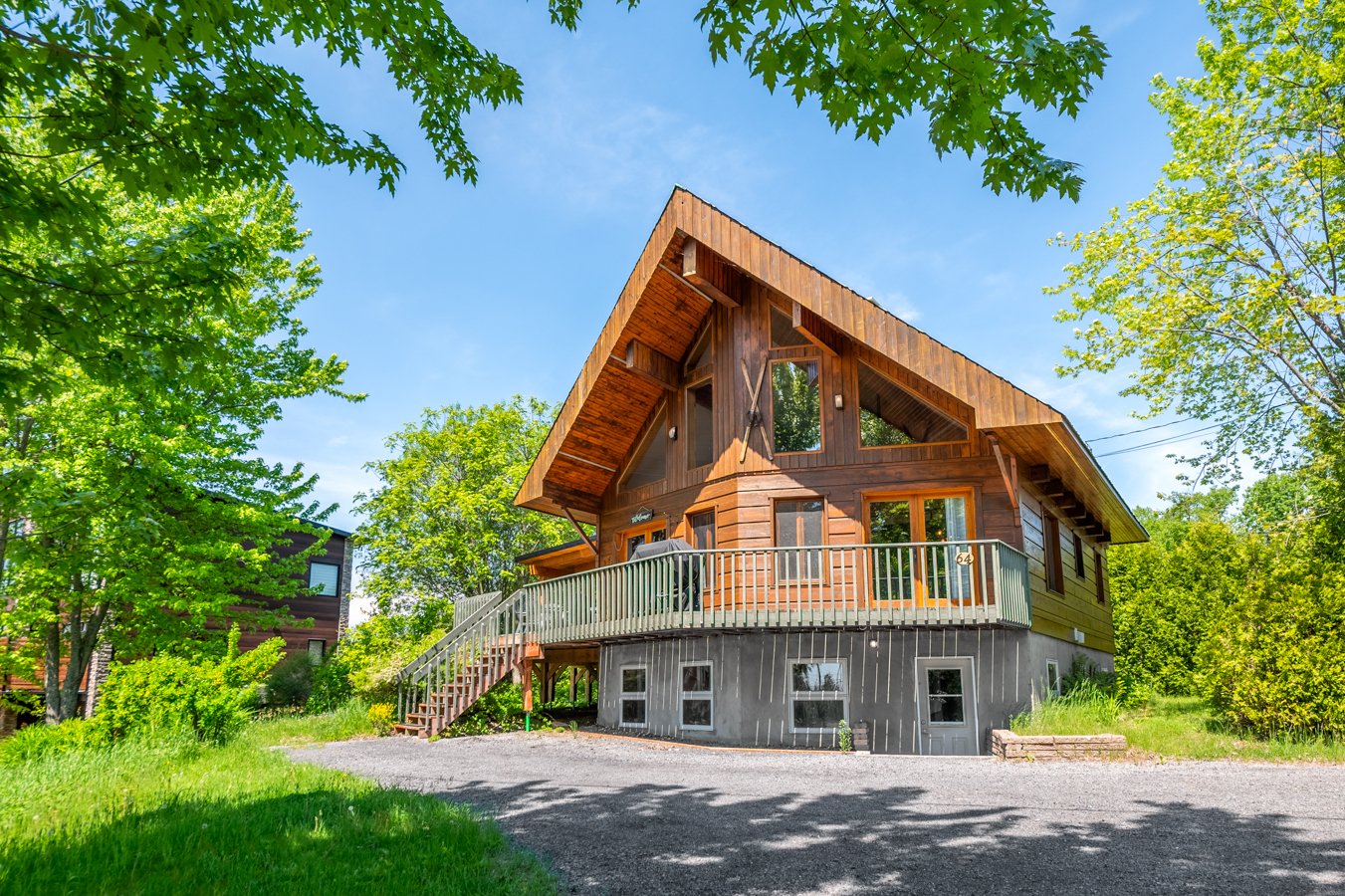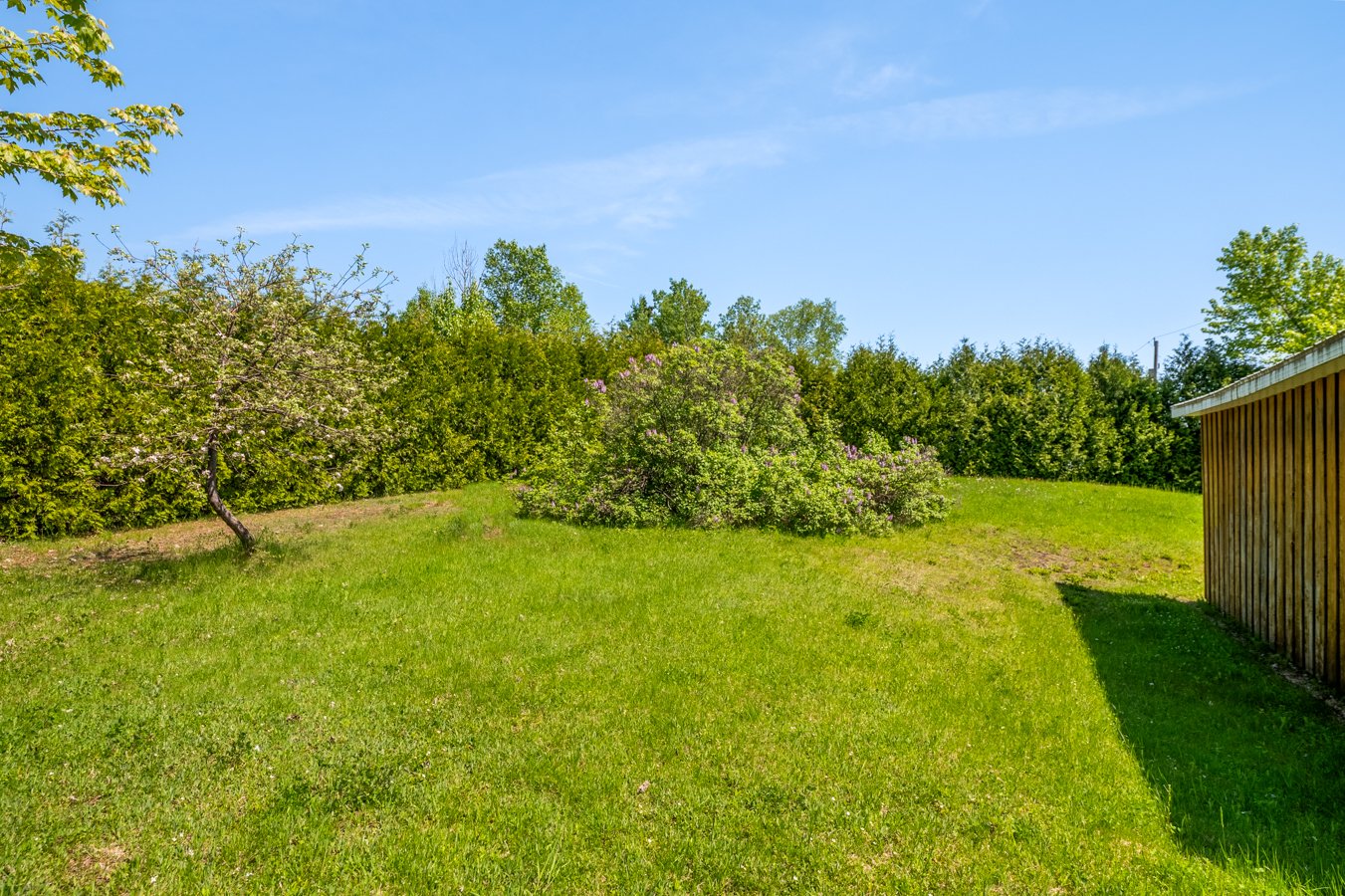- Follow Us:
- 438-387-5743
Broker's Remark
SHORT-TERM RENTAL ALLOWED. Discover this magnificent rental chalet ideally located in Petite-Rivière-Saint-François, just 10 minutes from Le Massif de Charlevoix. It has everything to please: a modern, well-equipped kitchen with granite countertops, a pool table, a spa, a mudroom-style entrance, 4 bedrooms, and 3 full bathrooms. As a bonus, you get a large garage offering plenty of storage space. Very attractive potential rental income. Schedule your visit today!
Addendum
INCLUDED
-Furnishings and appliances, decorations (curtains, rods), all on-site equipment enabling short-term rental, bedding and towels, spa, outdoor furniture, outdoor fireplace, pool table, hockey table.
EXCLUDED
-Pac-Man arcade machine in the basement, art painting "Le Pégase" in the basement, owner's toolbox in the mechanical room, all personal belongings of the sellers.
| BUILDING | |
|---|---|
| Type | One-and-a-half-storey house |
| Style | Detached |
| Dimensions | 8.56x9.74 M |
| Lot Size | 3,357 MC |
| Floors | 0 |
| Year Constructed | 1991 |
| EVALUATION | |
|---|---|
| Year | 2023 |
| Lot | $ 96,000 |
| Building | $ 335,700 |
| Total | $ 431,700 |
| EXPENSES | |
|---|---|
| Energy cost | $ 3760 / year |
| Municipal Taxes (2024) | $ 3540 / year |
| School taxes (2023) | $ 266 / year |
| ROOM DETAILS | |||
|---|---|---|---|
| Room | Dimensions | Level | Flooring |
| Living room | 1 x 1 M | Ground Floor | Wood |
| Kitchen | 1 x 1 M | Ground Floor | Wood |
| Dining room | 1 x 1 M | Ground Floor | Wood |
| Bathroom | 1 x 1 M | Ground Floor | Ceramic tiles |
| Primary bedroom | 1 x 1 M | Ground Floor | Wood |
| Bedroom | 1 x 1 M | 2nd Floor | Wood |
| Bedroom | 1 x 1 M | 2nd Floor | Wood |
| Bathroom | 1 x 1 M | 2nd Floor | Ceramic tiles |
| Family room | 1 x 1 M | Basement | Floating floor |
| Bedroom | 1 x 1 M | Basement | Floating floor |
| Bathroom | 1 x 1 M | Basement | Ceramic tiles |
| Hallway | 1 x 1 M | Basement | Ceramic tiles |
| Storage | 1 x 1 M | Basement | Concrete |
| CHARACTERISTICS | |
|---|---|
| Basement | 6 feet and over, Finished basement, Separate entrance |
| Proximity | Alpine skiing, Elementary school, Golf, Highway, Hospital, Snowmobile trail |
| Water supply | Artesian well |
| Window type | Crank handle, Tilt and turn |
| Distinctive features | Cul-de-sac, Resort/Cottage |
| Garage | Detached |
| Heating system | Electric baseboard units, Radiant |
| Heating energy | Electricity |
| Available services | Fire detector |
| Topography | Flat |
| Equipment available | Furnished, Private yard |
| Parking | Garage, Outdoor |
| Landscaping | Land / Yard lined with hedges |
| Cupboard | Melamine |
| View | Mountain, Water |
| Driveway | Not Paved |
| Bathroom / Washroom | Other, Seperate shower |
| Foundation | Poured concrete |
| Sewage system | Purification field, Septic tank |
| Zoning | Residential, Vacationing area |
| Restrictions/Permissions | Short-term rentals allowed |
| Roofing | Tin |
| Windows | Wood |
marital
age
household income
Age of Immigration
common languages
education
ownership
Gender
construction date
Occupied Dwellings
employment
transportation to work
work location
| BUILDING | |
|---|---|
| Type | One-and-a-half-storey house |
| Style | Detached |
| Dimensions | 8.56x9.74 M |
| Lot Size | 3,357 MC |
| Floors | 0 |
| Year Constructed | 1991 |
| EVALUATION | |
|---|---|
| Year | 2023 |
| Lot | $ 96,000 |
| Building | $ 335,700 |
| Total | $ 431,700 |
| EXPENSES | |
|---|---|
| Energy cost | $ 3760 / year |
| Municipal Taxes (2024) | $ 3540 / year |
| School taxes (2023) | $ 266 / year |

















































