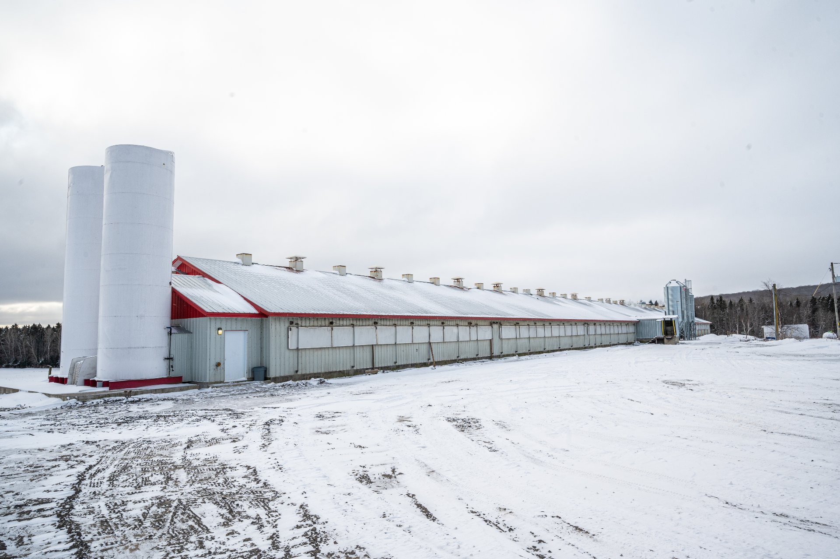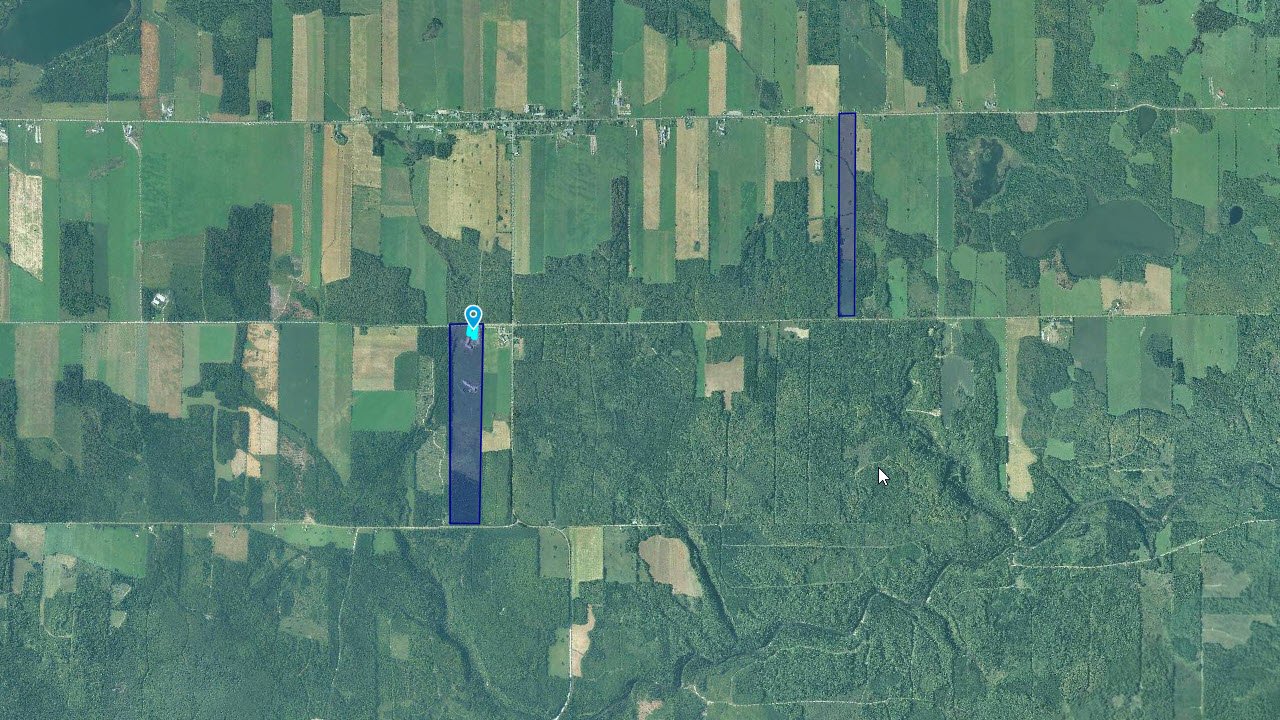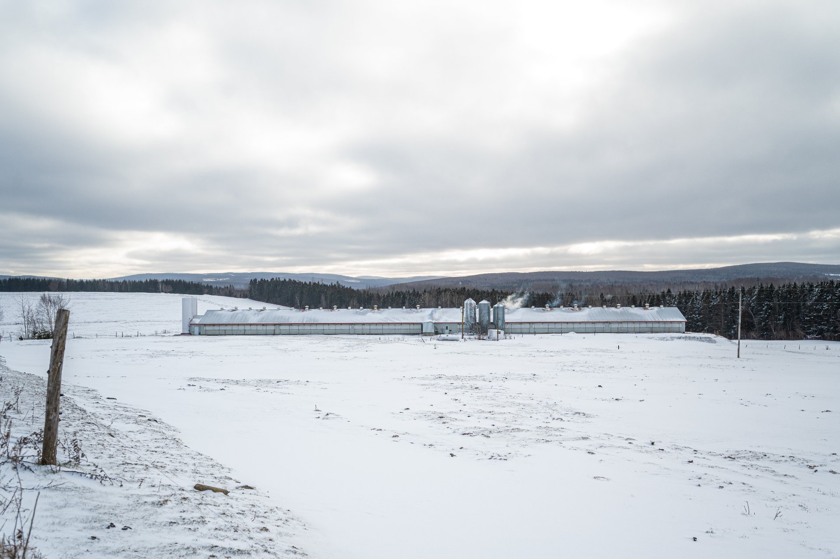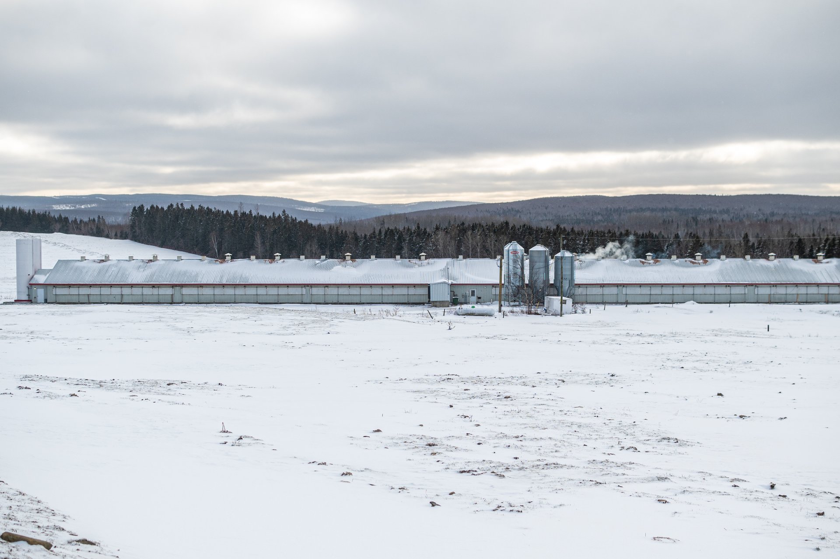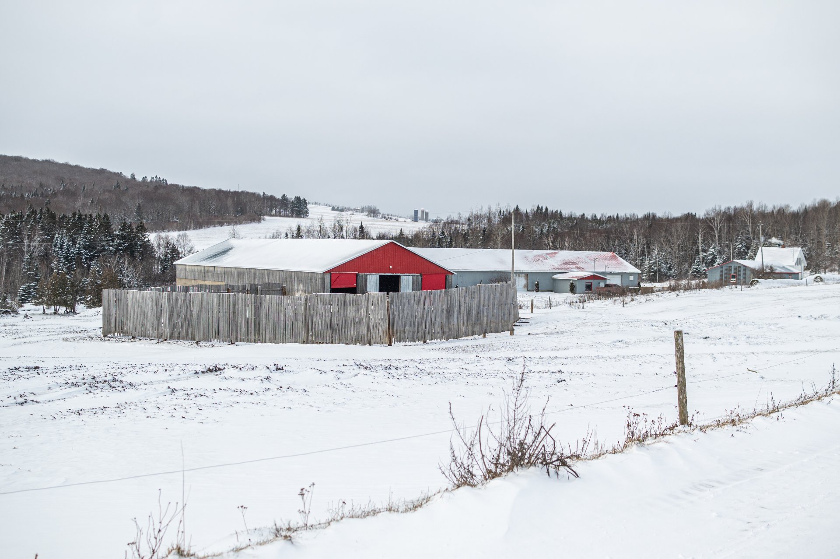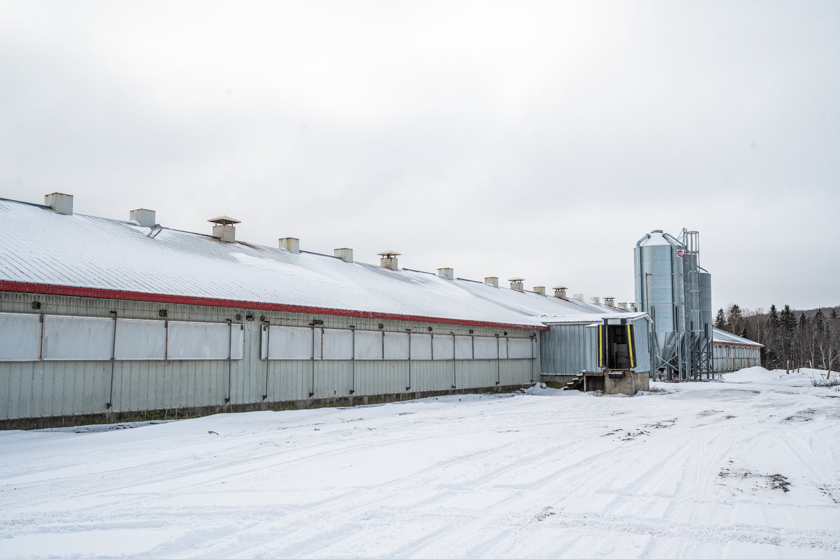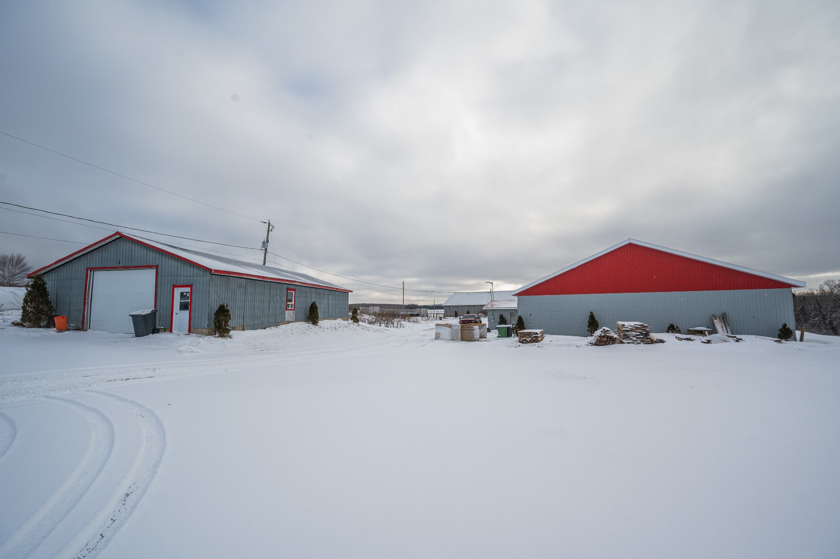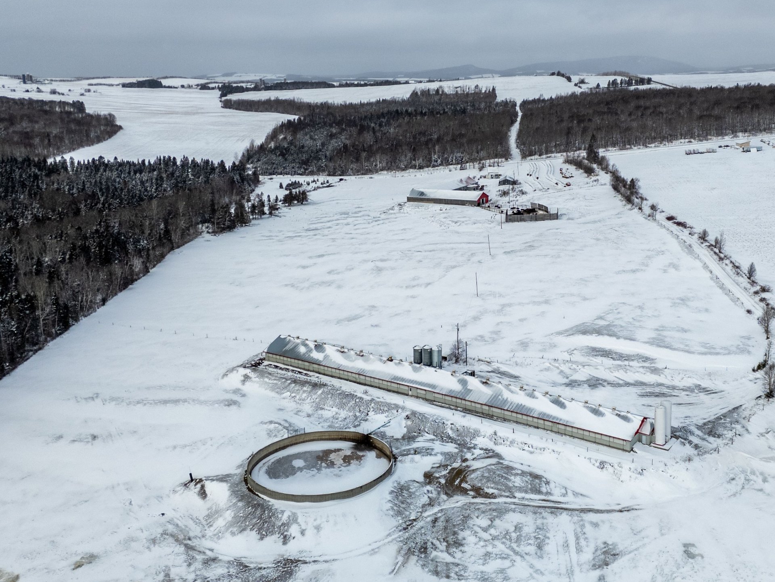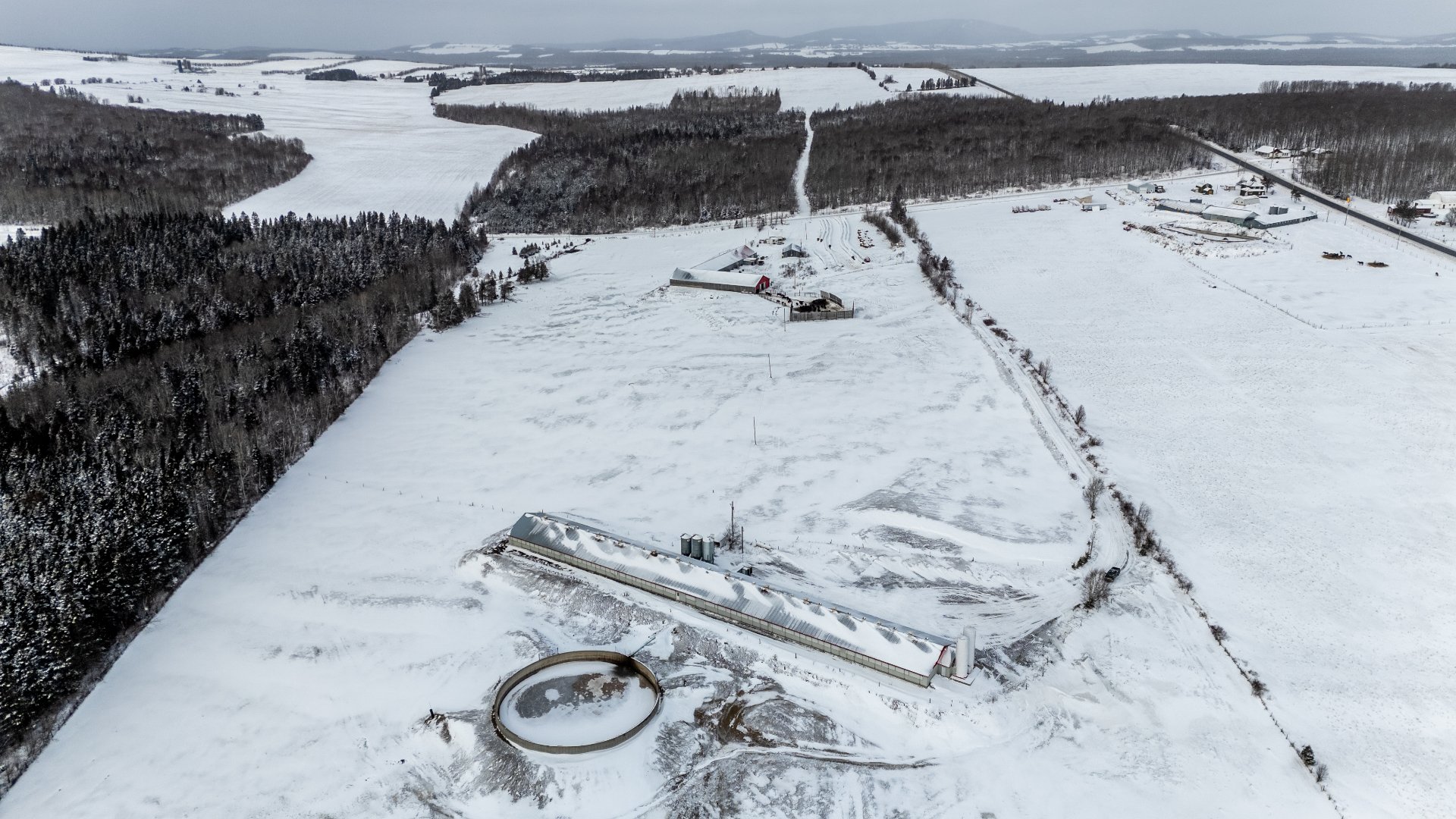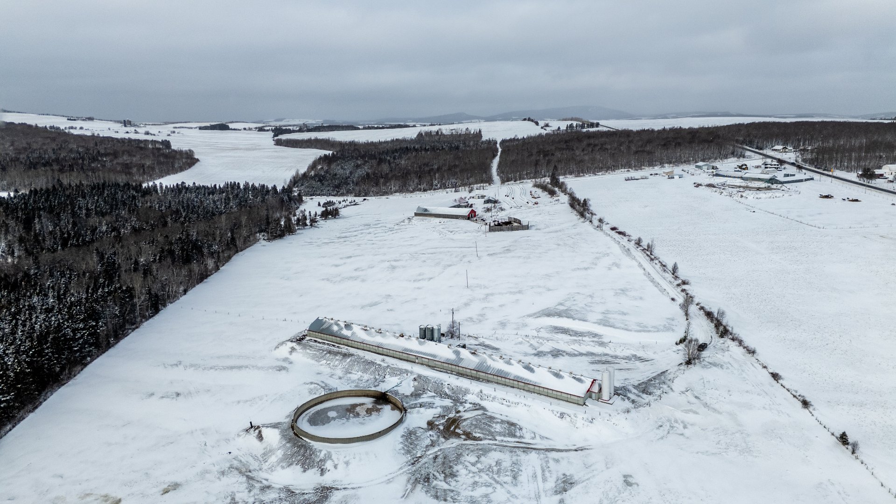- Follow Us:
- 438-387-5743
Broker's Remark
Ferme porcine et de grandes cultures à jour de 18 476 pc aménagée en 1 920 places pour l'engraissement de truies reproductrices. Respecte le 8 pc/tête pour la nouvelle norme du bien-être animal. Comprend une étable (vaches veaux) de 100X200 (20 000 pc), une fosse de 150 gallons, 3 silos et une maison. Plus de 147 acres dont 106 acres sont en culture. Bâtiments agricoles de fières allures. Site 3 de 3 des actifs de LA FERME HECTOR CLAVEAU & FILS INC. mis en vente. Voir #Centris 24817464 (Site 1-Laitière de 188 kilos) et #Centris 20245299 (Site2) totalisant 833 acres au plan de ferme et 1500 acres en culture incluant les locations transférable
Addendum
EXCLUDED
Les 2 Silo lacto, le système de distribution alimentaire, les réservoirs à mazout, les réservoirs à propane, toutes les locations de machineries (contrats), tous les intras, semence, engrais, foin, matériel roulant. L'équipement laitier, le quota, la machinerie et tout le reste de l'équipement de la ferme et le troupeau totalisant une valeur de 9 050 000 $ Il est possible d'obtenir une liste détaillée des exclusions de la mise en vente du site 1-2-3 qui peuvent être vendus conjointement
| BUILDING | |
|---|---|
| Type | Farm |
| Style | |
| Dimensions | 0x0 |
| Lot Size | 204,716 MC |
| Floors | 0 |
| Year Constructed | 1930 |
| EVALUATION | |
|---|---|
| Year | 2025 |
| Lot | $ 110,300 |
| Building | $ 700,300 |
| Total | $ 810,600 |
| EXPENSES | |
|---|---|
| Municipal Taxes (2025) | $ 3645 / year |
| School taxes (2025) | $ 617 / year |
| ROOM DETAILS | |||
|---|---|---|---|
| Room | Dimensions | Level | Flooring |
| Hallway | 11.11 x 11.11 P | Ground Floor | Wood |
| Dining room | 11.11 x 11.11 P | Ground Floor | Wood |
| Kitchen | 11.11 x 11.11 P | Ground Floor | Wood |
| Living room | 11.11 x 11.11 P | Ground Floor | Wood |
| Bathroom | 11.11 x 11.11 P | Ground Floor | Ceramic tiles |
| Primary bedroom | 11.11 x 11.11 P | 2nd Floor | Wood |
| Bedroom | 11.11 x 11.11 P | Ground Floor | Wood |
| Bedroom | 11.11 x 11.11 P | Ground Floor | Wood |
| Bedroom | 11.11 x 11.11 P | Basement | Wood |
| Storage | 11.11 x 11.11 P | Basement | Concrete |
| CHARACTERISTICS | |
|---|---|
| Carport | Detached, Detached, Detached, Detached, Detached |
| Landscaping | Landscape, Landscape, Landscape, Landscape, Landscape |
| Animal types | Pig, Cow, Pig, Cow, Pig, Cow, Pig, Cow, Pig, Cow |
| Cupboard | Wood, Wood, Wood, Wood, Wood |
| Basement foundation | Concrete slab on the ground, Concrete slab on the ground, Concrete slab on the ground, Concrete slab on the ground, Concrete slab on the ground |
| Building | Other, Cattle shed, Pigsty, Other, Cattle shed, Pigsty, Other, Cattle shed, Pigsty, Other, Cattle shed, Pigsty, Other, Cattle shed, Pigsty |
| Heating system | Electric baseboard units, Electric baseboard units, Electric baseboard units, Electric baseboard units, Electric baseboard units |
| Water supply | Artesian well, Artesian well, Artesian well, Artesian well, Artesian well |
| Heating energy | Wood, Electricity, Propane, Wood, Electricity, Propane, Wood, Electricity, Propane, Wood, Electricity, Propane, Wood, Electricity, Propane |
| Windows | PVC, PVC, PVC, PVC, PVC |
| Foundation | Poured concrete, Poured concrete, Poured concrete, Poured concrete, Poured concrete |
| Hearth stove | Wood burning stove, Wood burning stove, Wood burning stove, Wood burning stove, Wood burning stove |
| Garage | Detached, Detached, Detached, Detached, Detached |
| Equipment | Other, Other, Other, Other, Other |
| Siding | Brick, Brick, Brick, Brick, Brick |
| Distinctive features | Wooded lot: hardwood trees, Wooded lot: hardwood trees, Wooded lot: hardwood trees, Wooded lot: hardwood trees, Wooded lot: hardwood trees |
| Basement | 6 feet and over, Partially finished, 6 feet and over, Partially finished, 6 feet and over, Partially finished, 6 feet and over, Partially finished, 6 feet and over, Partially finished |
| Parking | In carport, Outdoor, Garage, In carport, Outdoor, Garage, In carport, Outdoor, Garage, In carport, Outdoor, Garage, In carport, Outdoor, Garage |
| Sewage system | Purification field, Septic tank, Purification field, Septic tank, Purification field, Septic tank, Purification field, Septic tank, Purification field, Septic tank |
| Window type | Crank handle, Crank handle, Crank handle, Crank handle, Crank handle |
| Roofing | Asphalt shingles, Tin, Asphalt shingles, Tin, Asphalt shingles, Tin, Asphalt shingles, Tin, Asphalt shingles, Tin |
| Zoning | Agricultural, Agricultural, Agricultural, Agricultural, Agricultural |
| Exploitation | Other, Other, Other, Other, Other |
marital
age
household income
Age of Immigration
common languages
education
ownership
Gender
construction date
Occupied Dwellings
employment
transportation to work
work location
| BUILDING | |
|---|---|
| Type | Farm |
| Style | |
| Dimensions | 0x0 |
| Lot Size | 204,716 MC |
| Floors | 0 |
| Year Constructed | 1930 |
| EVALUATION | |
|---|---|
| Year | 2025 |
| Lot | $ 110,300 |
| Building | $ 700,300 |
| Total | $ 810,600 |
| EXPENSES | |
|---|---|
| Municipal Taxes (2025) | $ 3645 / year |
| School taxes (2025) | $ 617 / year |

