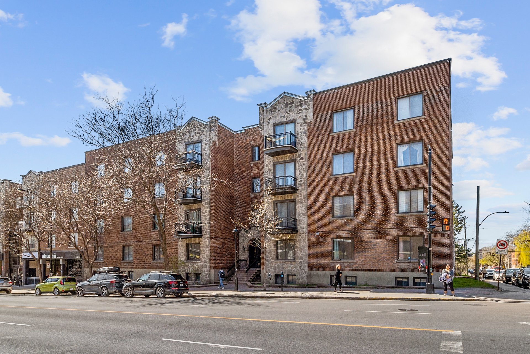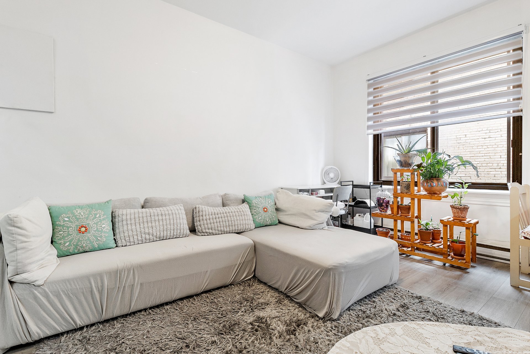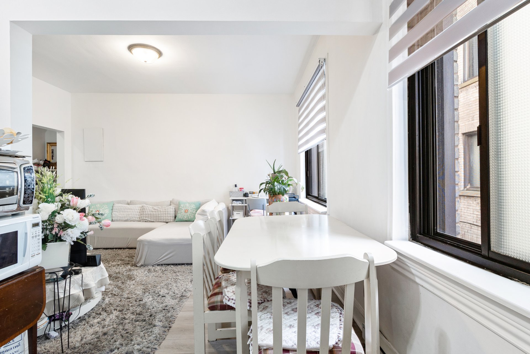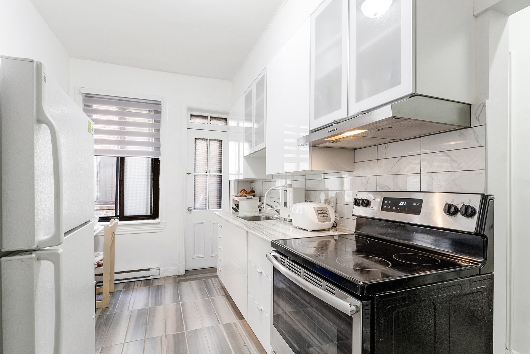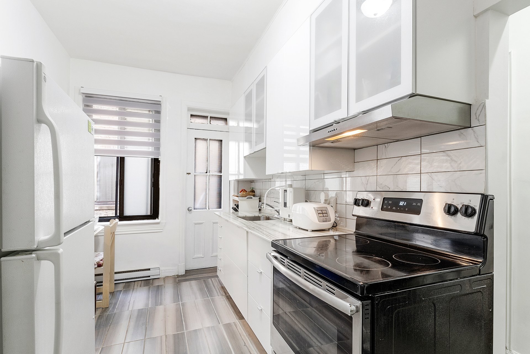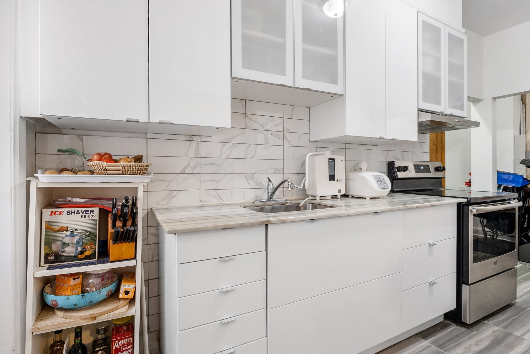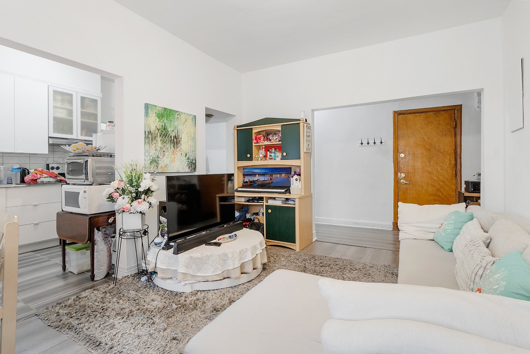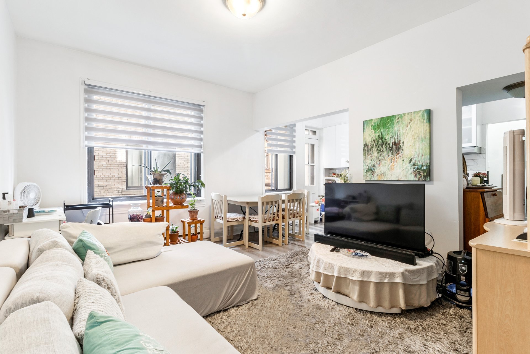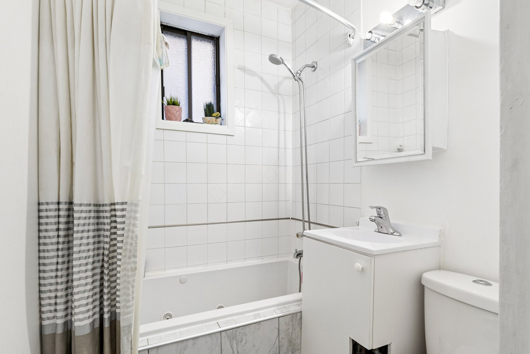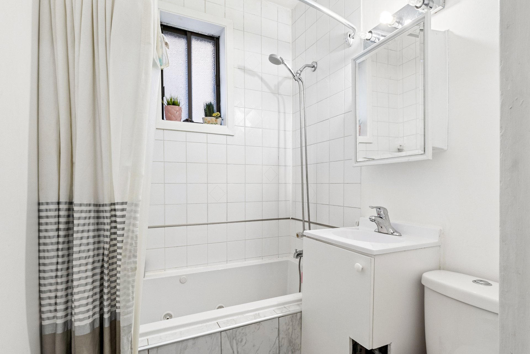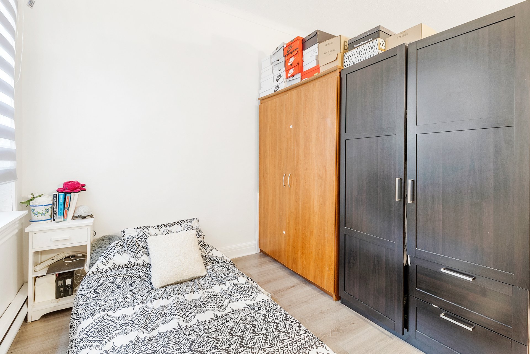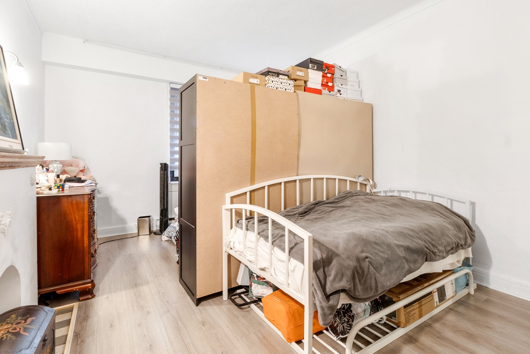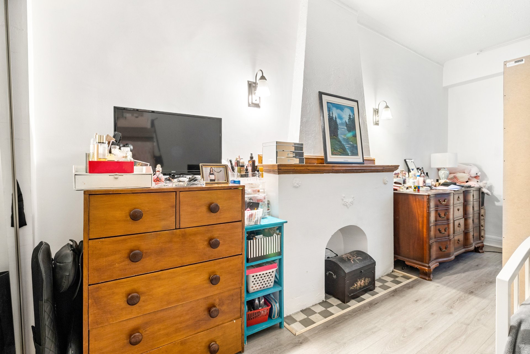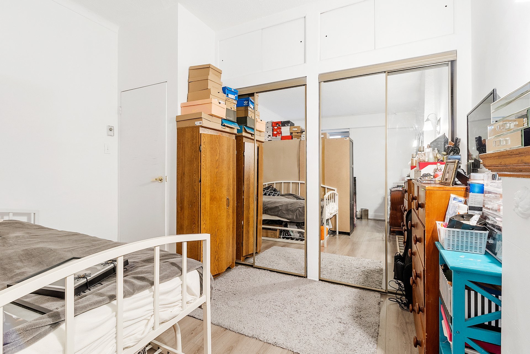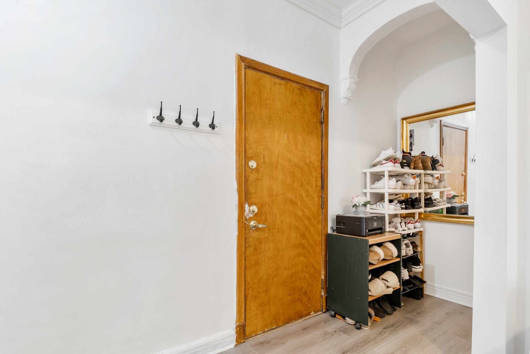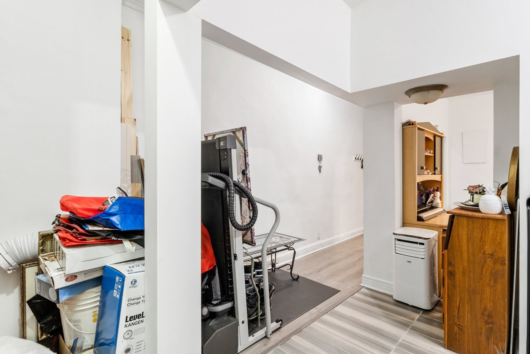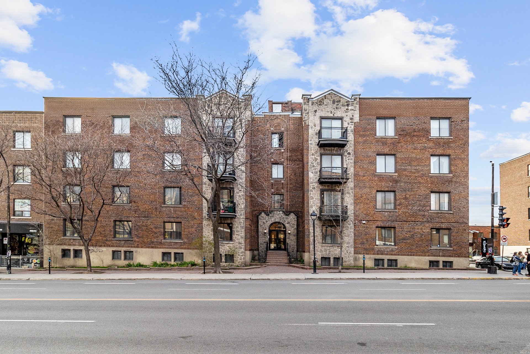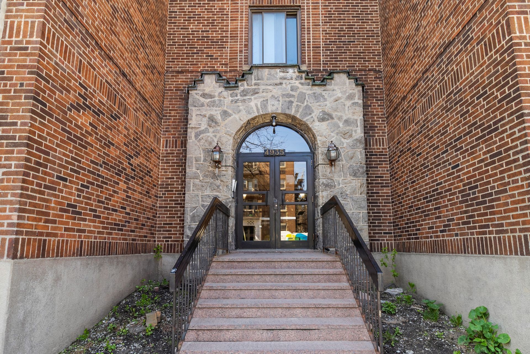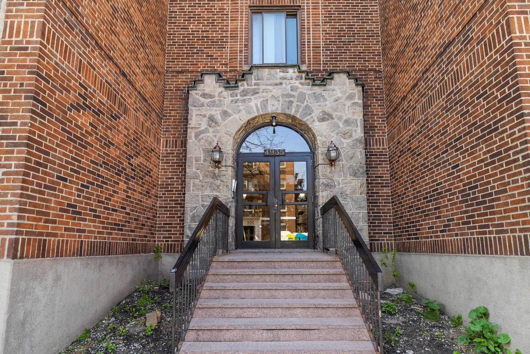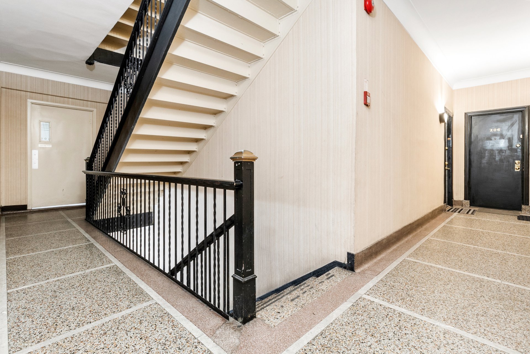Broker's Remark
This beautiful one-bedroom condo in Montreal is the perfect place for a student or investor looking for a convenient and affordable living space. Located within walking distance of the Snowdon metro, grocery stores and boutiques, this open concept condo offers easy access to all nearby amenities. In the heart of all services, enjoy all the comfort and convenience this condo has to offer. See ADDENDUM.
Addendum
This beautiful one-bedroom condo in Montreal is the perfect
place for a student or investor looking for a convenient
and affordable living space. Located within walking
distance of the Snowdon metro, grocery stores and
boutiques, this open concept condo offers easy access to
all nearby amenities. In the heart of all services, enjoy
all the comfort and convenience this condo has to offer.
Renovations:
* 2007 Brick facade
* 2009 Roof and facade
* 2011 French drain
* 2012 Hot water tank and furnace
* New floor in balcony
- 1 storage unit (#205)
Proximity:
- Shops and restaurants within a minute's walk.
- Snowdon metro is at the intersection
- Jewish and Ste-Justine hospitals 20 minutes by public
transport
- HEC and UDM are less than 20 minutes away by public
transportation
- Makenzie Park is less than a 5 minute walk away
- For motorists, access to Highway 15 is less than a minute
away.
INCLUDED
Light fixtures, blinds, appliances, jacuzzi bath

