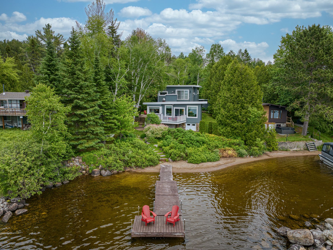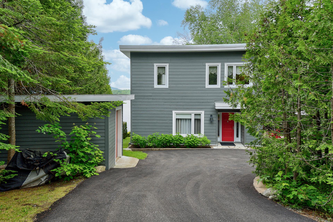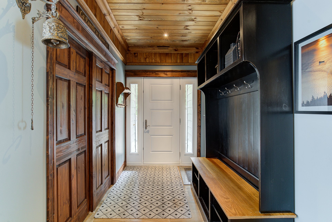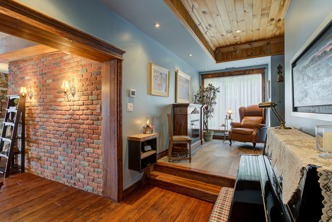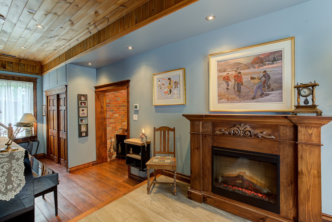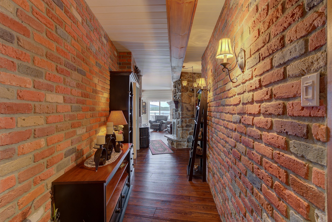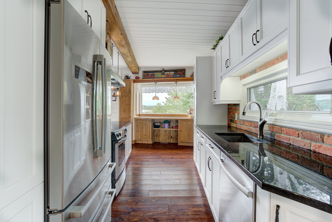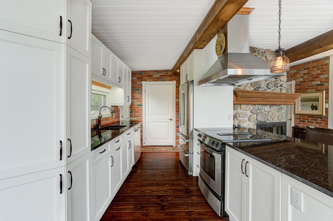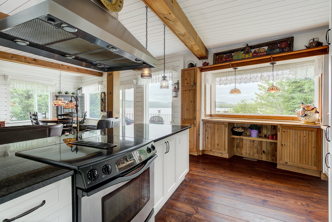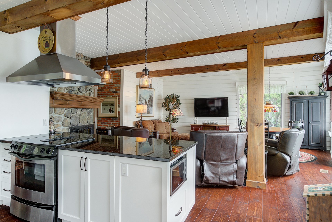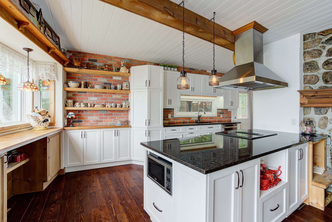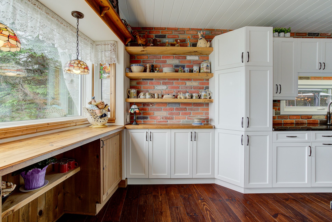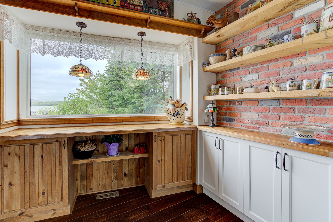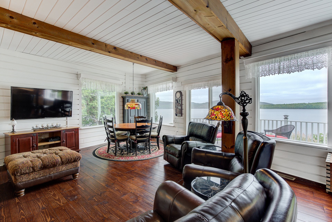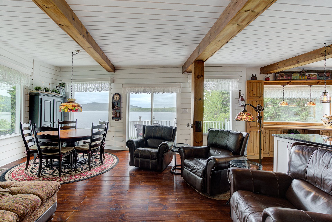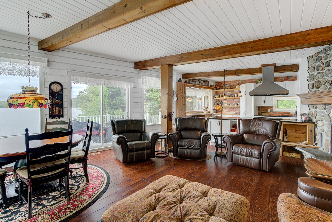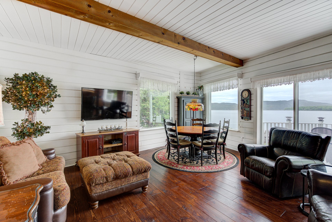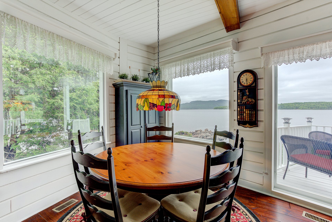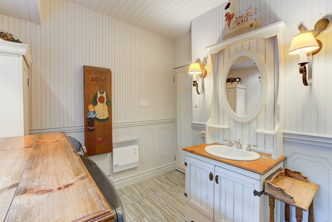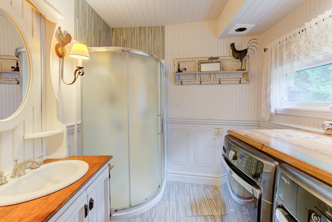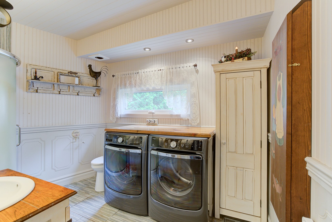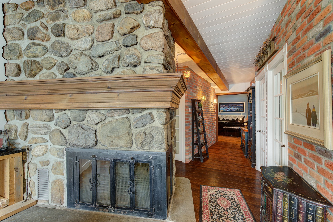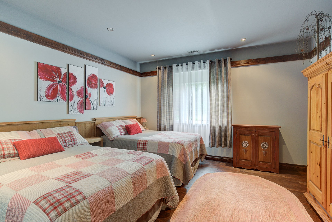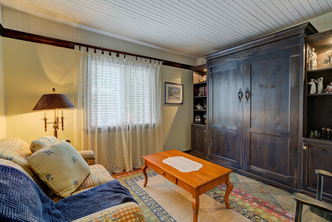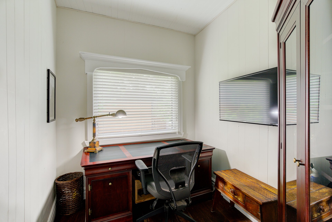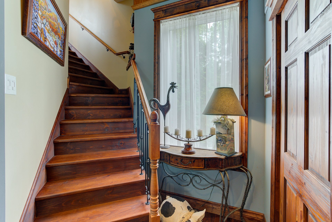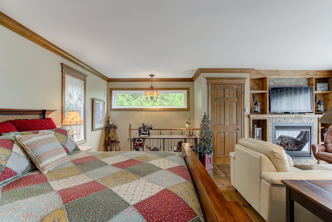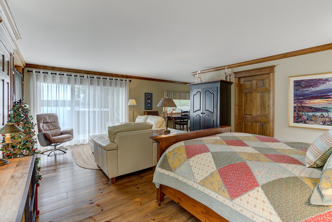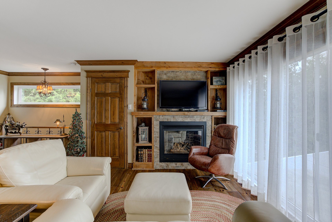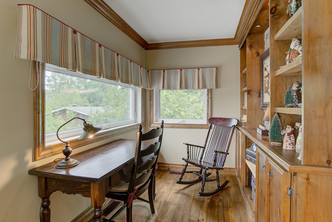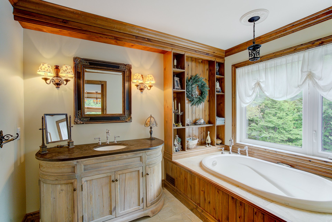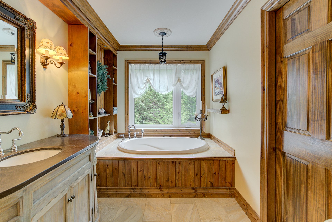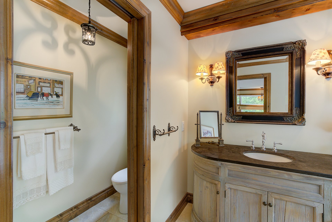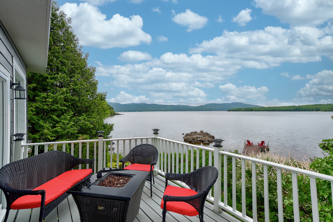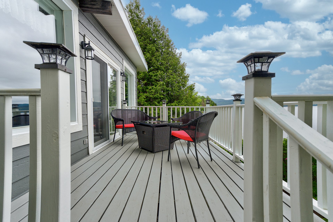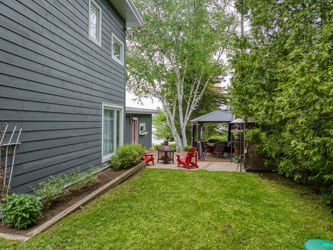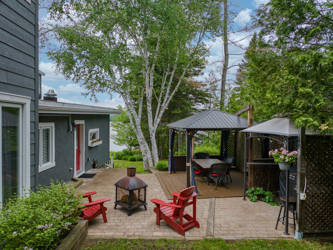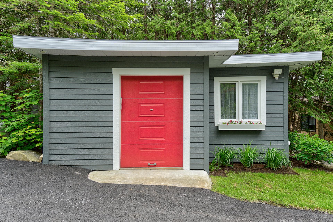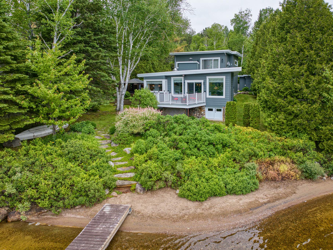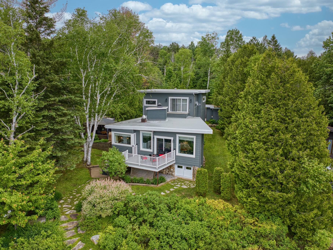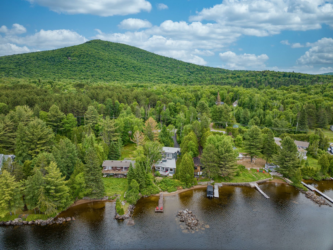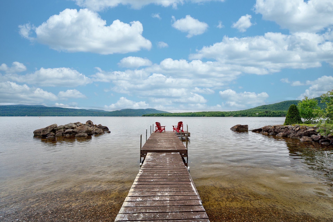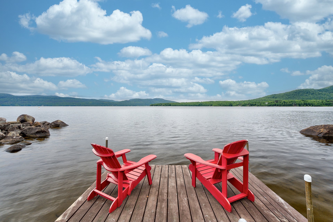Broker's Remark
Magnificent property bordered by Lake Ouareau! Exceptional site offering breathtaking views of the lake and mountains. The meticulously landscaped grounds include a dock with direct access to the lake and a private beach. The house, in a contemporary style with a chic rustic touch, features an interior where woodwork, bricks, paneling, and stones harmoniously blend to create an exceptionally warm atmosphere.
Addendum
Magnificent property bordered by Lake Ouareau! Exceptional
site offering breathtaking views of the lake and mountains.
The meticulously landscaped grounds include a dock with
direct access to the lake and a private beach. The house,
in a contemporary style with a chic rustic touch, features
an interior where woodwork, bricks, paneling, and stones
harmoniously blend to create an exceptionally warm
atmosphere.
FEATURES:
GROUND FLOOR:
- Large welcoming entrance hall
- Bright bedroom
- Bathroom with washer/dryer space
- Small room that can serve as an office -- perfect for
telecommuting
- Cozy boudoir
- Very large living room with breathtaking views of Lake
Ouareau
- Large kitchen with plenty of storage
SECOND FLOOR:
- Huge master bedroom with a small sitting area and a view
of Lake Ouareau
- En-suite bathroom
OUTDOOR:
- Huge 18,000 square foot lot
- Dock with access to Lake Ouareau
- Terrace area with lake view
- Private beach
- Outdoor patio area perfect for entertaining!
Complete list of inclusions:
Stove, refrigerator, dishwasher, microwave, washer, dryer,
central vacuum, all light fixtures (except Tiffany above
the table), blinds, curtains (except for the one on the
patio door in the upstairs bedroom), black entry bench and
wall unit in the entrance, the 2 beds, headboards and
dresser in the bedrooms, loveseat, side table and coffee
table in the boudoir, desk and TV cabinet in the office,
loveseat, 2 armchairs, console table, side tables, and
living room cabinet, wardrobe, white leather
loveseat-armchair-ottoman, 2 side tables, TV, 2 bedside
tables, dresser, secretary, and rocking chair in the master
bedroom, gazebo, BBQ, patio furniture, gas fireplace,
Adirondack chairs, dock, and canoe outside.
INCLUDED
Stove, refrigerator, dishwasher, microwave, washer, dryer, central vacuum, all light fixtures (except Tiffany above the table), blinds, curtains (except the one on the patio door in the upstairs bedroom), black entry bench and wall-mounted unit in the entryway, the 2 beds, headboards and dresser in the bedrooms, loveseat, side table, and coffee table in the den, desk and TV cabinet in the office *** complete list of inclusions in the addendum ***
EXCLUDED
All personal belongings of the owners, all decorative items, rugs, lamps, electric fireplace, armchair, chair, console table near the stairs, piano in the entrance, console table and cabinet in the hallway, pine cabinet in the bedroom, Murphy bed in the den, a loveseat, television and kitchen set in the living room, bed, console table, brown leather armchair upstairs, and propane gas fireplace outside.

