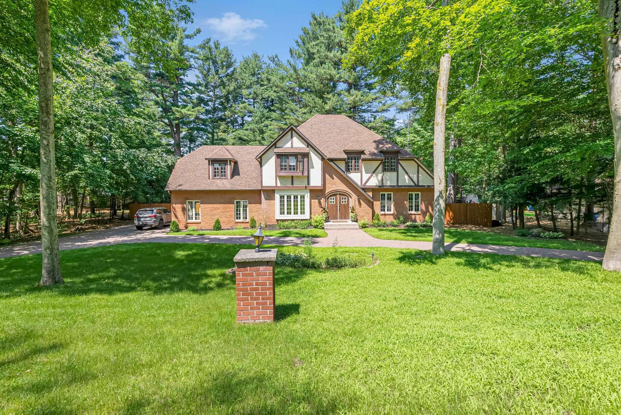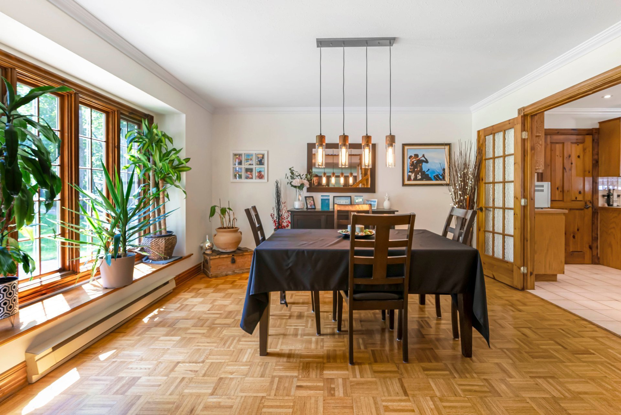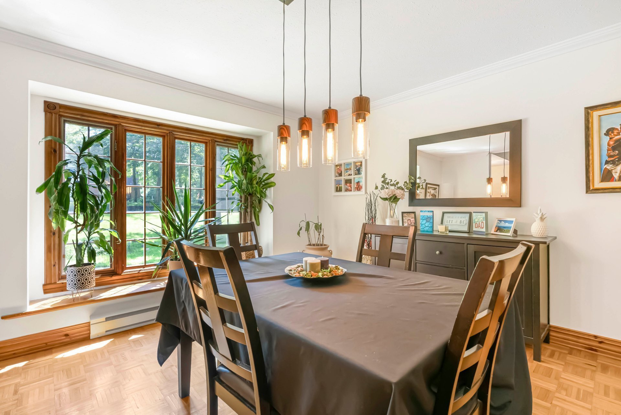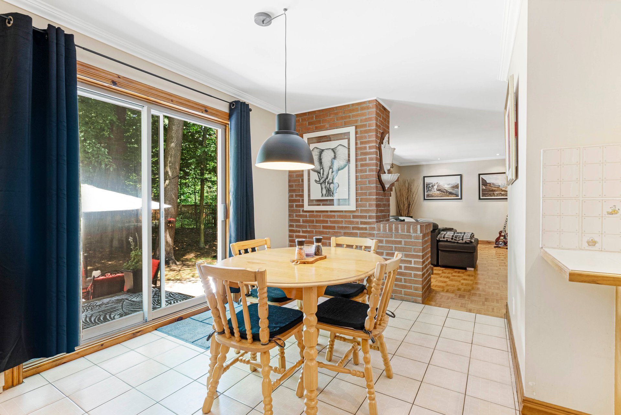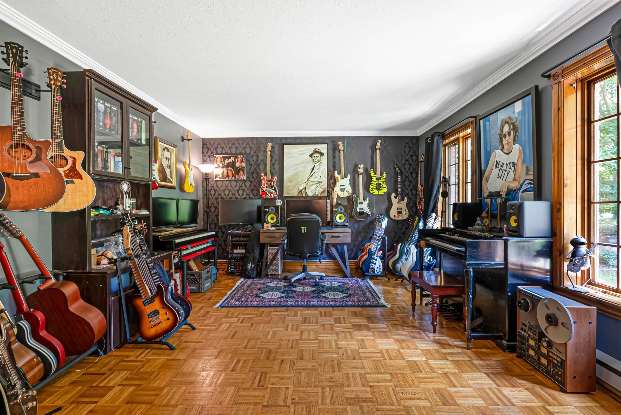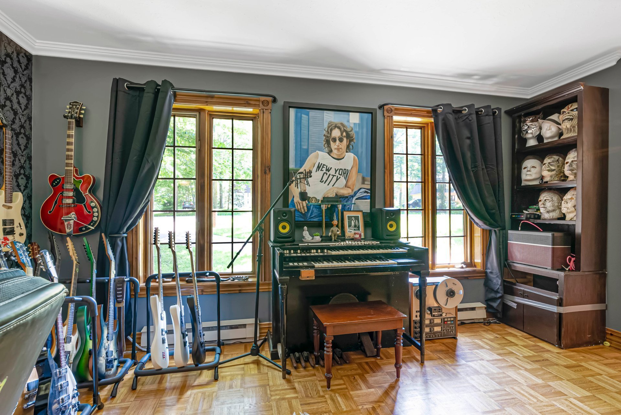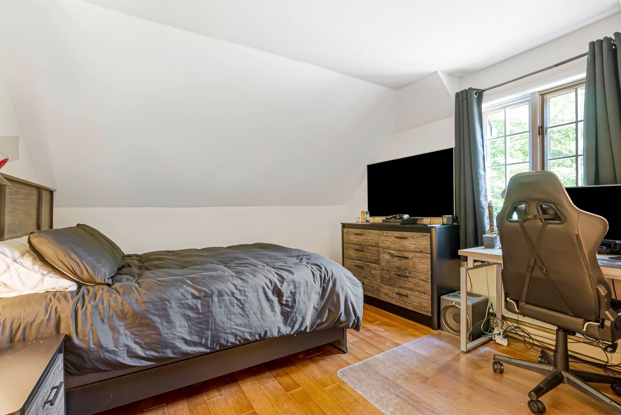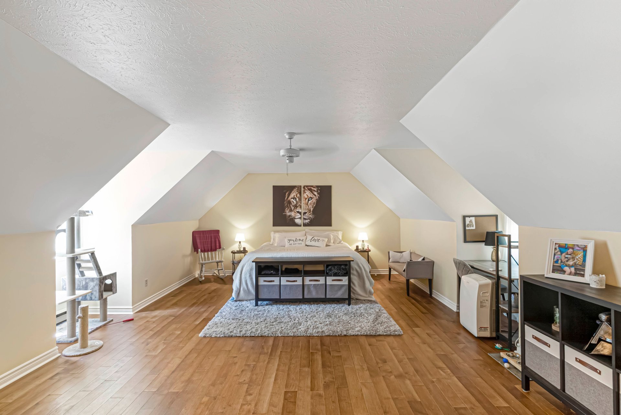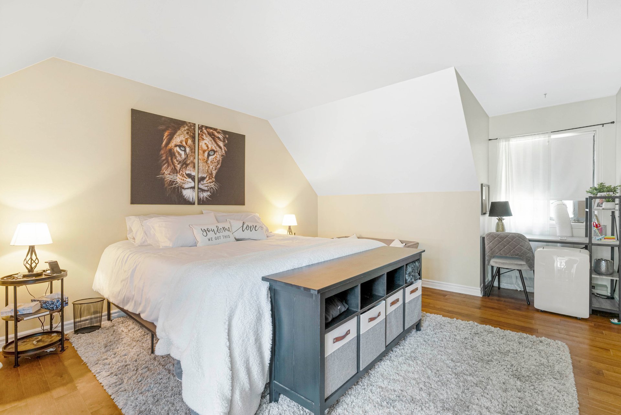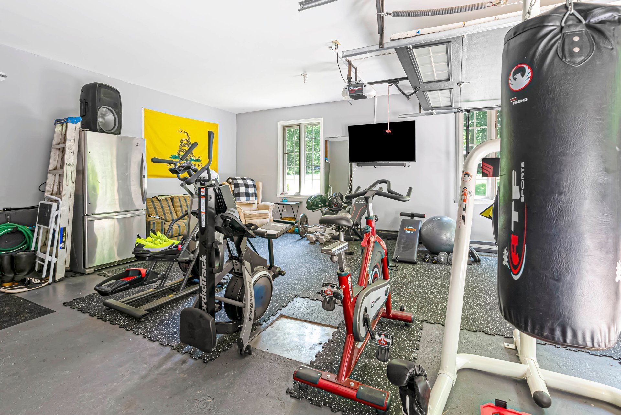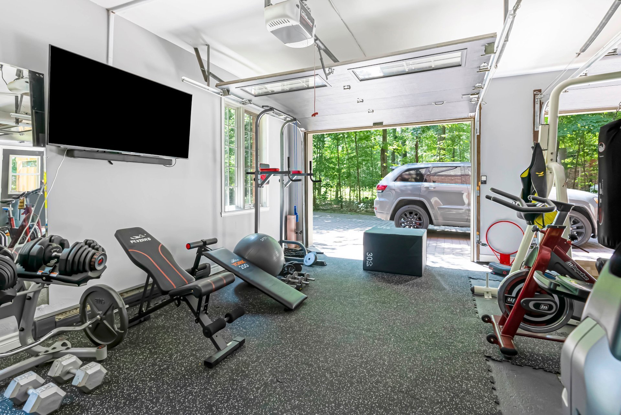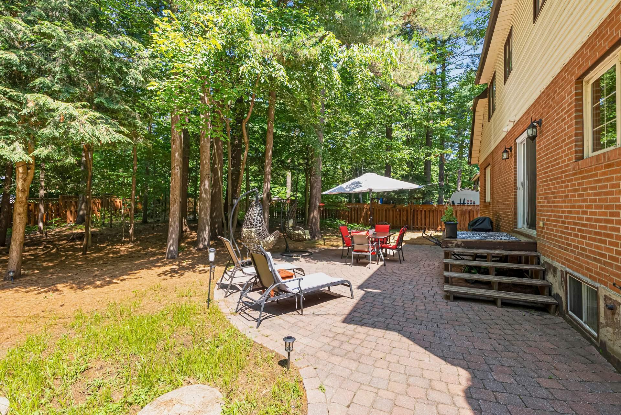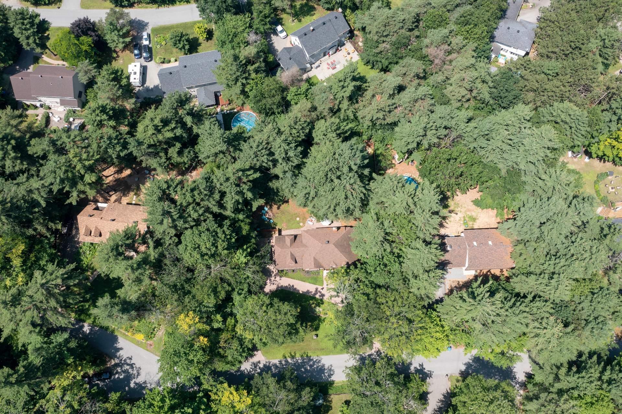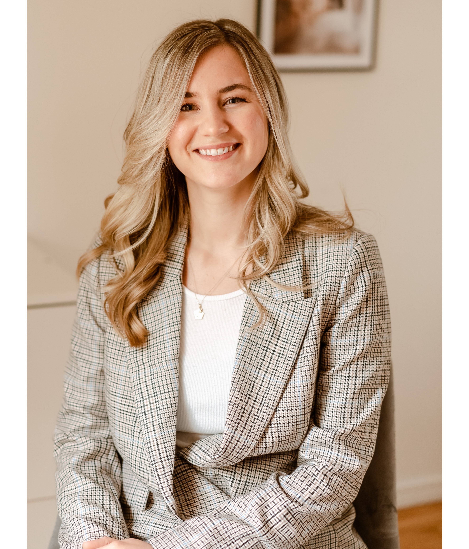- Follow Us:
- (438) 387-5743
Broker's Remark
Timeless tudor-style home in Cedarbrook, located only 5 minutes from the town's center. Impressive lot with huge curb appeal on over 20,000 sqft. Indoors is truly unique; the main and 2nd level are filled with natural light and offer a practical layout with a great flow and capacity for hosting large groups. Large eat-in kitchen with oak cabinets, access to double garage, 2 living rooms, and a formal dining room. 4 large bedrooms on upper level, including a breathtaking master with double doors, walk in closet + ensuite bath. Fully fenced and private yard to enjoy with mature trees giving utmost privacy. Come visit this one of a kind home!
Addendum
Cedarbrook welcomes you with its unmatched location and
charm!
This well built tudor style home has a timeless look, with
so many great qualities throughout.
- Welcoming entrance from the spacious foyer, with dining
and living room to the side.
- Large eat-in kitchen with quality solid oak cabinets.
- Access to patio, and bright double garage (currently used
as gym)
- Spacious family room to the back, with charming
wood-burning fireplace encased in bricks.
- Powder room on main level.
- Four generous sized bedrooms on upper level, and two full
bathrooms
- Family bathroom (possibility to move washer and dryer
upstairs in bathroom)
- Ensuite bathroom to the primary bedroom
- Unfinished basement to allow for your customization.
- Possibility of adding a 5th bedroom, and an extra
bathroom.
- Large fully fenced yard with mature trees, firepit, and
paving stone finishes.
- Spacious uni-stone double driveway, with an outside
socket for extra parking.
INCLUDED
Dishwasher, all light fixtures, all blinds and curtains, 2 garage door openers
EXCLUDED
Stove, fridge; patio furniture
| BUILDING | |
|---|---|
| Type | Two or more storey |
| Style | Detached |
| Dimensions | 66x28.1 P |
| Lot Size | 20,130 PC |
| Floors | 0 |
| Year Constructed | 1986 |
| EVALUATION | |
|---|---|
| Year | 2020 |
| Lot | $ 119,600 |
| Building | $ 437,300 |
| Total | $ 556,900 |
| EXPENSES | |
|---|---|
| Energy cost | $ 4230 / year |
| Municipal Taxes (2023) | $ 3902 / year |
| School taxes (2023) | $ 481 / year |
| ROOM DETAILS | |||
|---|---|---|---|
| Room | Dimensions | Level | Flooring |
| Other | 10 x 11.11 P | Ground Floor | Ceramic tiles |
| Family room | 12.10 x 15.1 P | Ground Floor | Parquetry |
| Dining room | 13.5 x 14.5 P | Ground Floor | Parquetry |
| Kitchen | 9.7 x 13.2 P | Ground Floor | Ceramic tiles |
| Dinette | 12.8 x 13 P | Ground Floor | Ceramic tiles |
| Living room | 12.9 x 19 P | Ground Floor | Parquetry |
| Washroom | 4 x 4.9 P | Ground Floor | Ceramic tiles |
| Bedroom | 11.7 x 12.5 P | 2nd Floor | Wood |
| Bedroom | 12.5 x 13.4 P | 2nd Floor | Wood |
| Bathroom | 8.4 x 9.10 P | 2nd Floor | Ceramic tiles |
| Bedroom | 12.9 x 14.7 P | 2nd Floor | Wood |
| Primary bedroom | 15.11 x 21.4 P | 2nd Floor | Wood |
| Hallway | 7.2 x 9.2 P | 2nd Floor | Wood |
| Walk-in closet | 5.11 x 6.9 P | 2nd Floor | Wood |
| Bathroom | 9.11 x 11.4 P | 2nd Floor | Ceramic tiles |
| Storage | 27.3 x 42.3 P | Basement | Concrete |
| CHARACTERISTICS | |
|---|---|
| Driveway | Double width or more, Plain paving stone |
| Landscaping | Fenced, Landscape |
| Cupboard | Wood |
| Heating system | Electric baseboard units |
| Water supply | Municipality |
| Heating energy | Electricity |
| Windows | Wood |
| Foundation | Poured concrete |
| Hearth stove | Wood fireplace |
| Garage | Attached, Heated, Double width or more |
| Siding | Aluminum, Brick, Stucco |
| Proximity | Highway, Golf, Park - green area, Elementary school, High school, Alpine skiing, Cross-country skiing, Daycare centre |
| Bathroom / Washroom | Adjoining to primary bedroom, Seperate shower |
| Basement | Unfinished |
| Parking | Outdoor, Garage |
| Sewage system | Septic tank |
| Window type | Crank handle |
| Roofing | Asphalt shingles |
| Topography | Flat |
| Zoning | Residential |
| Equipment available | Electric garage door |
marital
age
household income
Age of Immigration
common languages
education
ownership
Gender
construction date
Occupied Dwellings
employment
transportation to work
work location
| BUILDING | |
|---|---|
| Type | Two or more storey |
| Style | Detached |
| Dimensions | 66x28.1 P |
| Lot Size | 20,130 PC |
| Floors | 0 |
| Year Constructed | 1986 |
| EVALUATION | |
|---|---|
| Year | 2020 |
| Lot | $ 119,600 |
| Building | $ 437,300 |
| Total | $ 556,900 |
| EXPENSES | |
|---|---|
| Energy cost | $ 4230 / year |
| Municipal Taxes (2023) | $ 3902 / year |
| School taxes (2023) | $ 481 / year |

