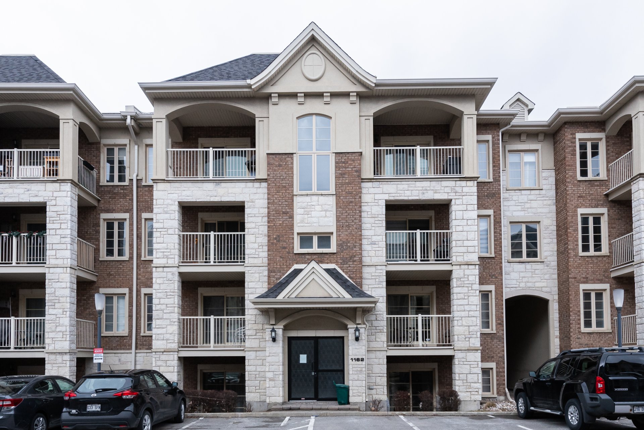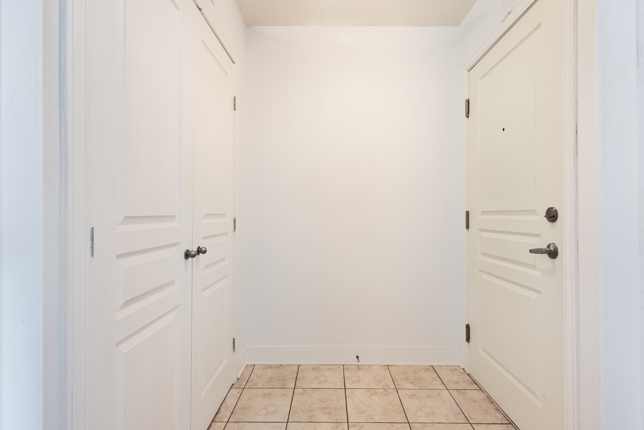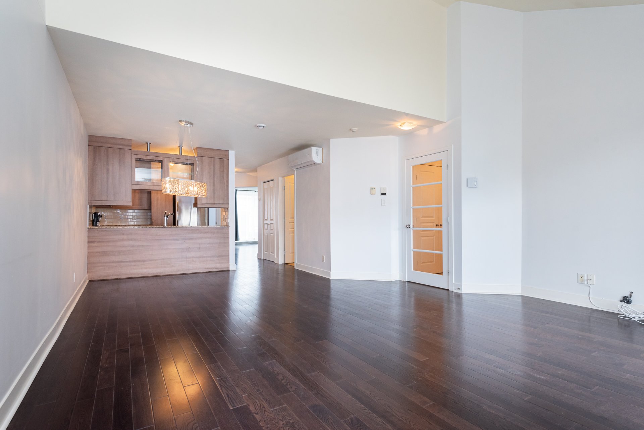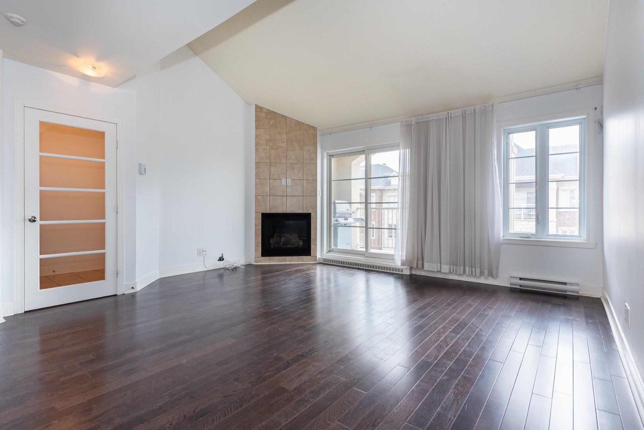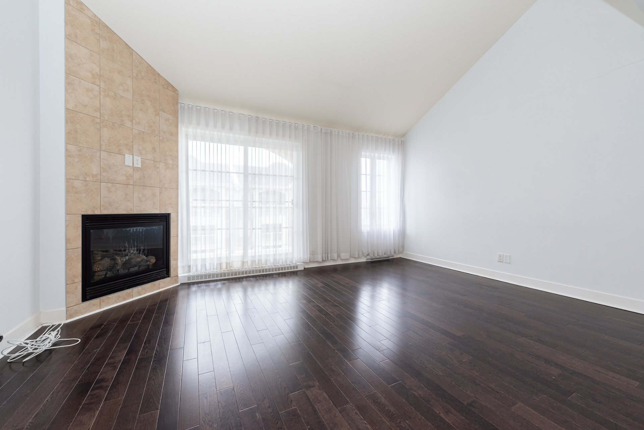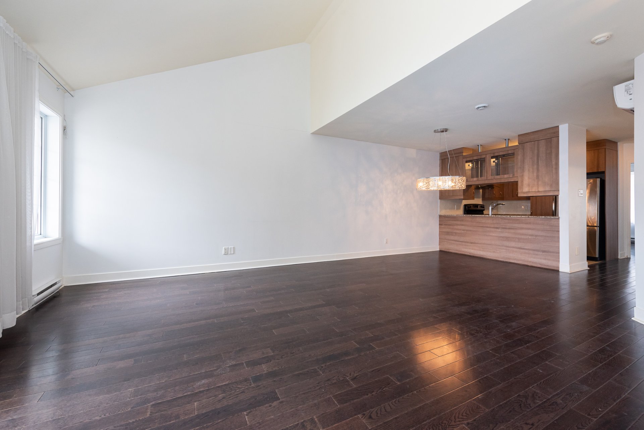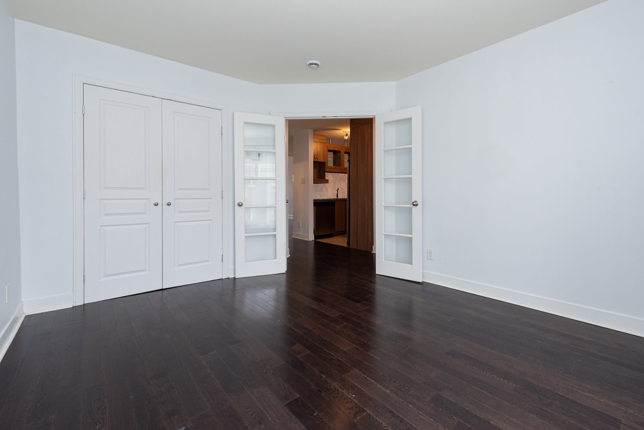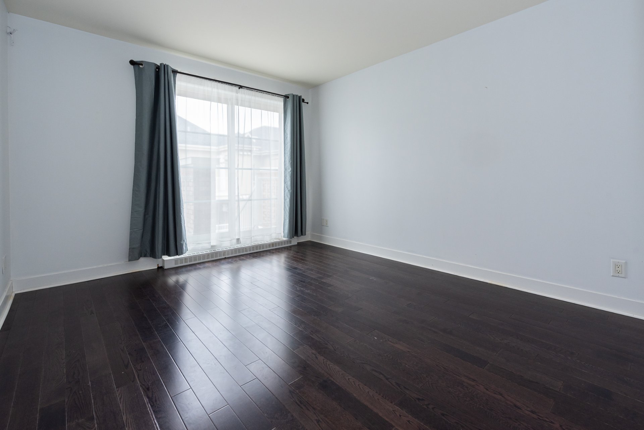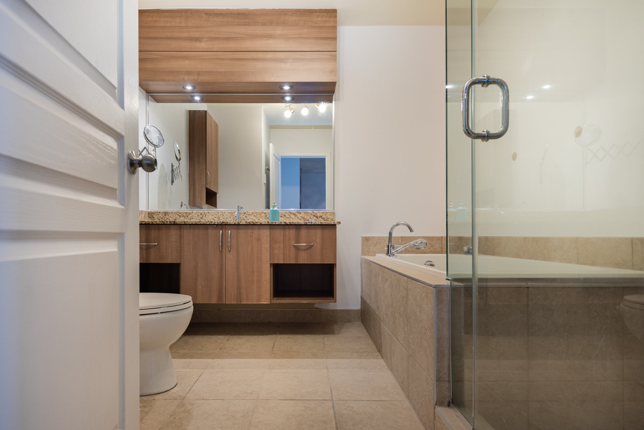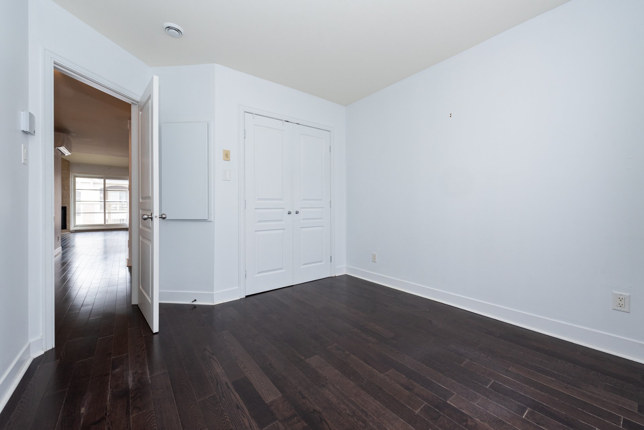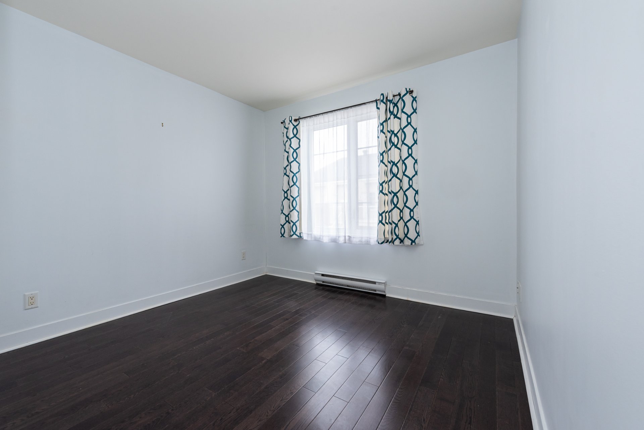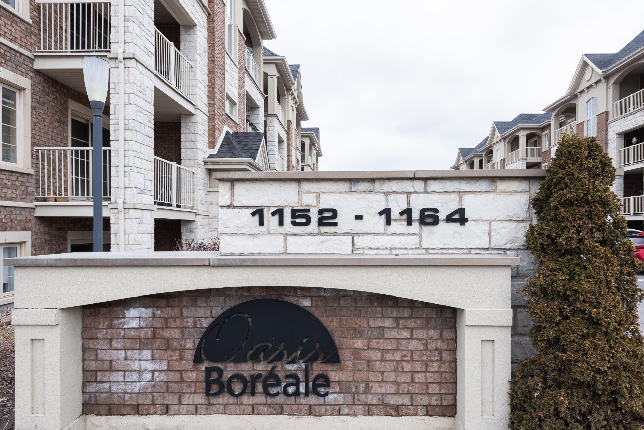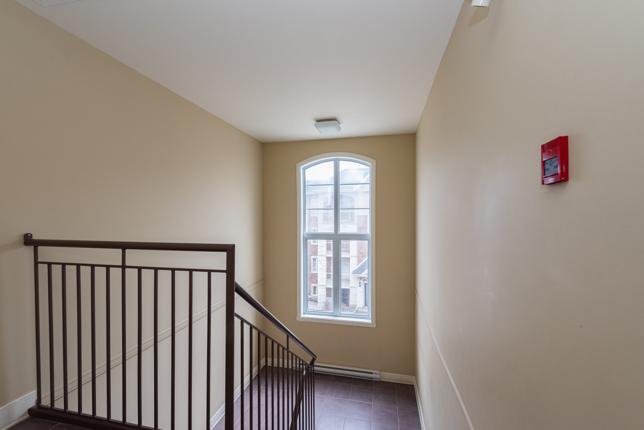Broker's Remark
Beautiful 2 bedroom condo located on the top floor to offer you a nice view and abundant natural light penetrating from its large fenestration. The living room offers a spacious and cozy area with cathedral ceilings and a gas fireplace. The open concept dining room allows you to entertain your loved ones in a friendly setting. The kitchen offers plenty of storage, granite countertops and double sink. The master bedroom is a good size as well as the second bedroom which can be used also as an office. The bathroom is a place of relaxation with a separate shower and a podium bath. You have access to the outdoor storage by the balcony.
Addendum
The tenant must meet the standards required by the landlord
for the credit check.
The tenant must provide proof of employment and income.
The tenant must provide references.
The tenant must have home insurance with civil liability
coverage for a minimum of 1 million dollars and provide a
copy to the landlord before taking possession.
The tenant must comply with the condominium laws and
regulations.
No pets under any circumstances.
Non-smoking building.
The consumption and commercialization of cannabis and/or
any other interpretation is strictly prohibited.
Appliances, curtains, and curtain rods are included as a
courtesy. In case of damage, repairs or replacement of
these items will be the responsibility of the tenant(s)
along with any incurred expenses.
INCLUDED
air conditioning, storage space, indoor parking, light fixtures, refrigerator, stove, dishwasher, washer, dryer, curtains, and curtain rods, barbecue
EXCLUDED
Electricity, Gas for fireplace

