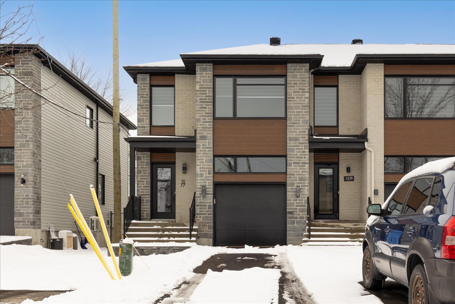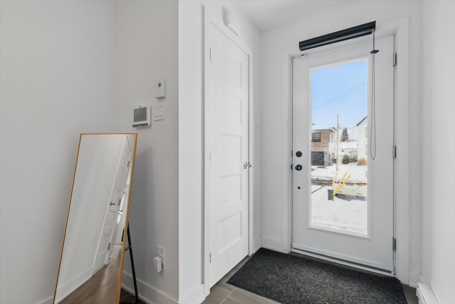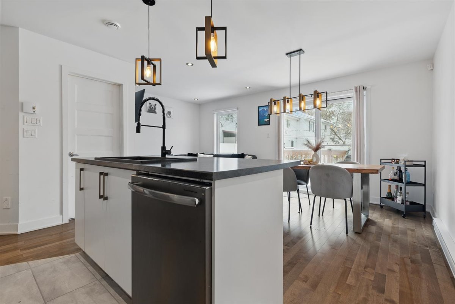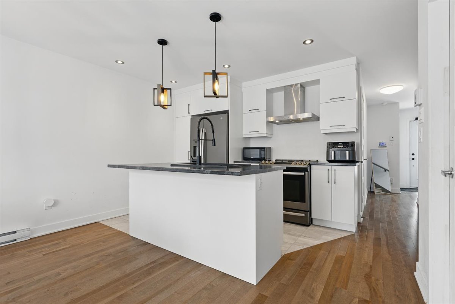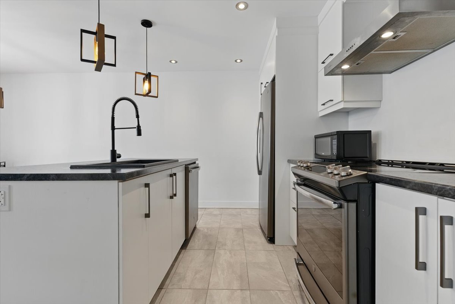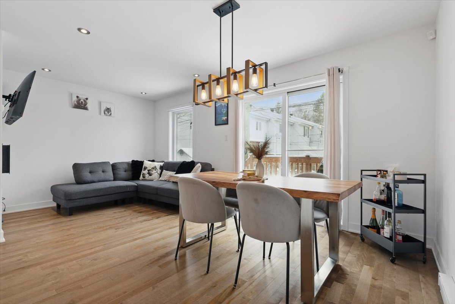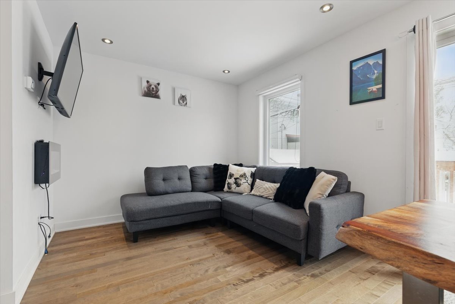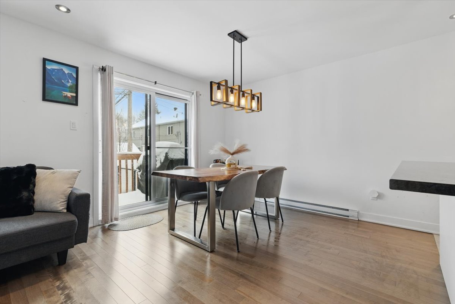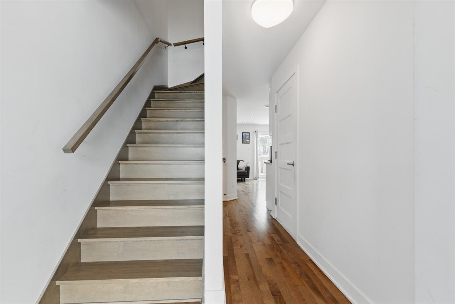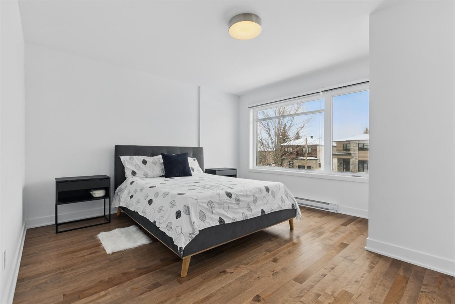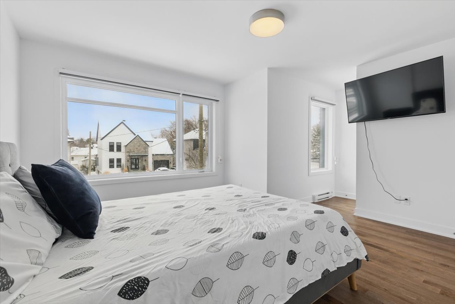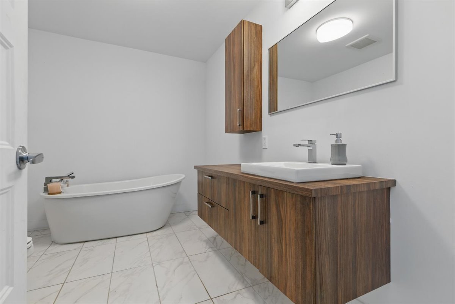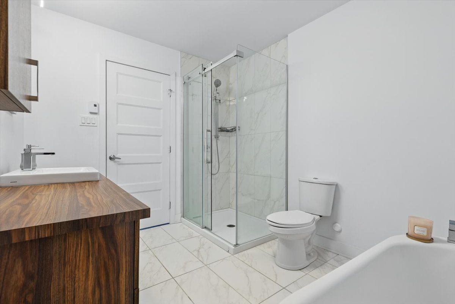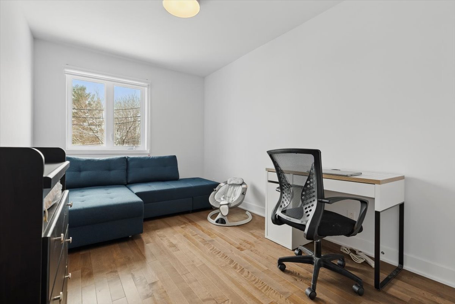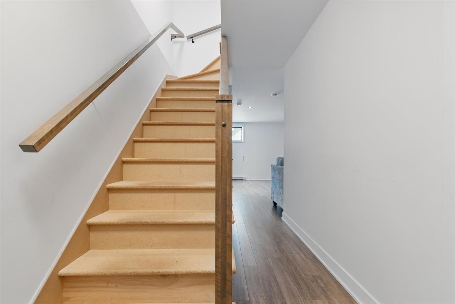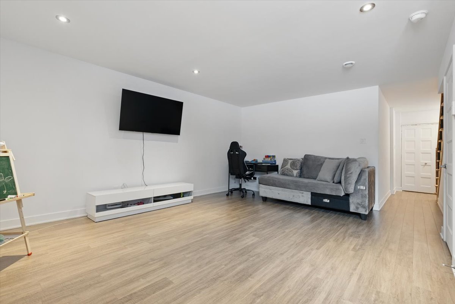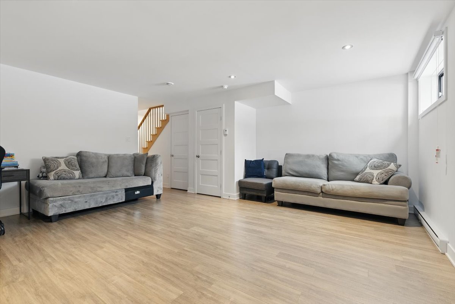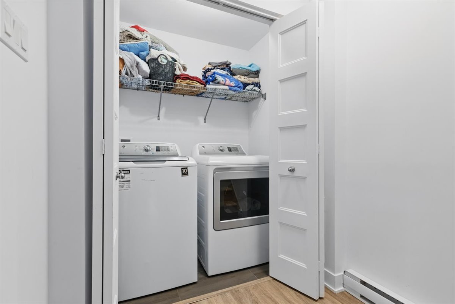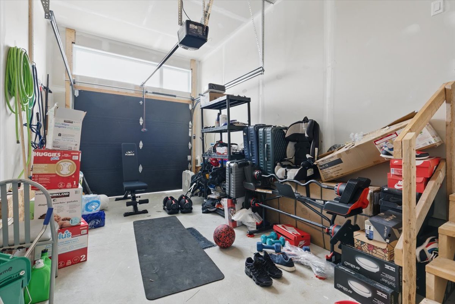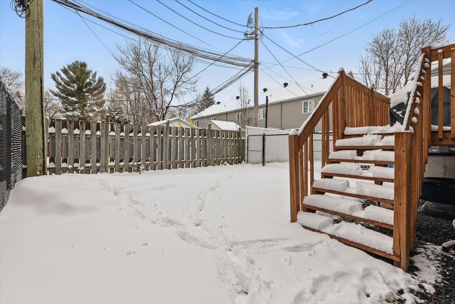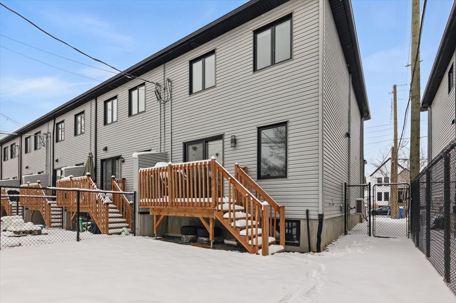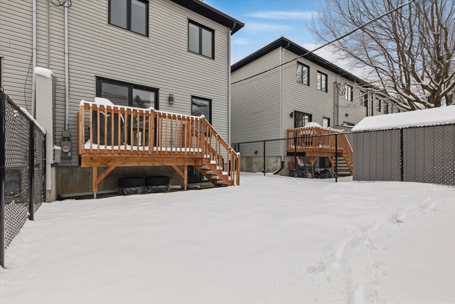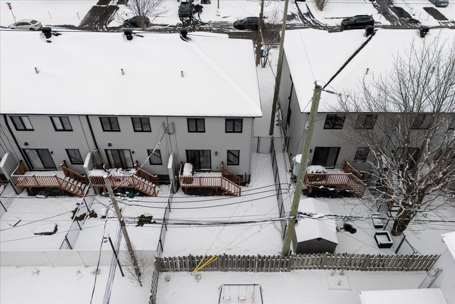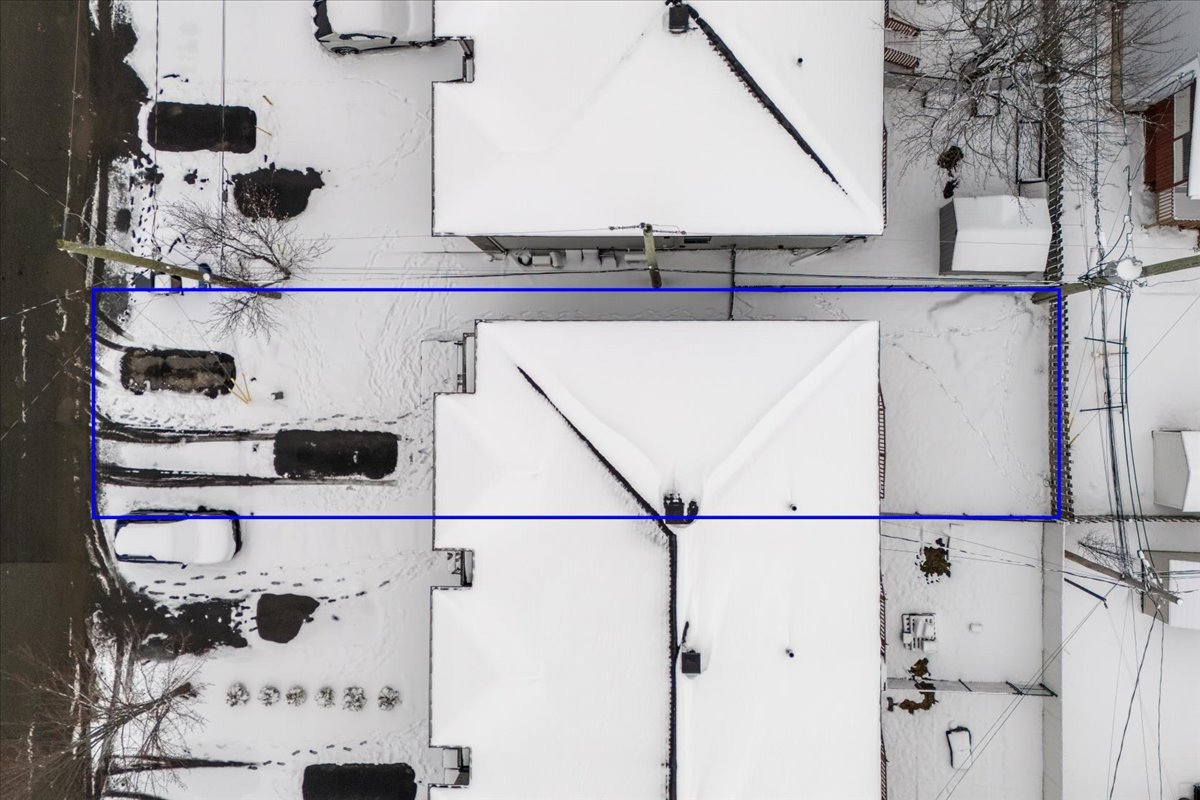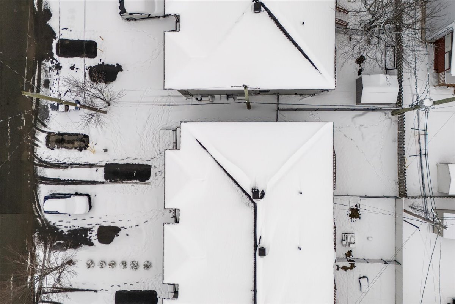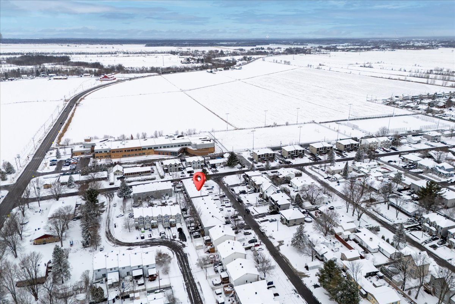Broker's Remark
Superb two-story house built in 2021, with a contemporary design and high-end finishes. Offering 3 bedrooms with walk-in closets, an elegant bathroom with a glass shower and freestanding bathtub, a bright open concept, a powder room, a spacious family room in the basement and a closed laundry room. Integrated garage, 3-car driveway, fenced yard. Peaceful area, ideal for a family, close to parks, schools, daycares and a stone's throw from the A40 and services.
Addendum
Welcome to this sumptuous two-story property built in 2021,
combining contemporary elegance and high-end materials.
Located in a peaceful and sought-after neighborhood of
L'Assomption, this bright home offers an exceptional
quality of life for a family seeking comfort, space, and a
safe environment.
Upstairs, you'll find three spacious bedrooms, each
equipped with a walk-in closet, perfect for optimal
storage. The master bathroom impresses with its glass
shower, freestanding bathtub, and Zen ambiance. The
open-concept ground floor offers a functional and welcoming
layout, ideal for entertaining. The kitchen, dining room,
and living room blend into a warm space, enhanced by
abundant windows. A powder room is also included for added
convenience.
In the basement, a spacious family room awaits you, perfect
for movie nights or a games room, as well as a separate
laundry room. The attached garage, the paved driveway that
can accommodate up to three vehicles, and the fully fenced
backyard complete this property perfectly.
The location is a real asset. Just 8 minutes from Highway
40 and 25 minutes from Montreal, you benefit from quick
access to major highways. The area is full of
infrastructure and activities: 600 m from the vast Parc
écologique de l'Assomption, perfect for walks, picnics, and
even canoeing, and 900 m from Parc des Moissons, where
you'll find tennis courts, basketball courts, pickleball
courts, a skate park, and more.
Ideally located, this house is close to several renowned
daycares and schools: Point-du-Jour Elementary School,
École secondaire de l'Amitié, École secondaire
Paul-Arseneau, École Le Bourg-Neuf, and even Collège de
L'Assomption. All these establishments are within walking
or driving distance.
Daily amenities are also plentiful: supermarkets (IGA,
Metro), pharmacies (Jean Coutu), medical services, a spa, a
gym (Gym V.I.P.), local boutiques, a variety of
restaurants, and even the Hector-Charland Theater for a
rich cultural program.
This rapidly revitalizing neighborhood is attracting more
and more young families and offers a dynamic environment
that combines nature, services, recreation, and education.
Whether you're an active person, a parent, a professional,
or a retiree, this property ticks all the boxes.
Don't miss this unique opportunity to settle into a
balanced, modern, and welcoming environment, just steps
from everything that makes life enjoyable.
INCLUDED
Curtains and blinds
EXCLUDED
Dishwasher

