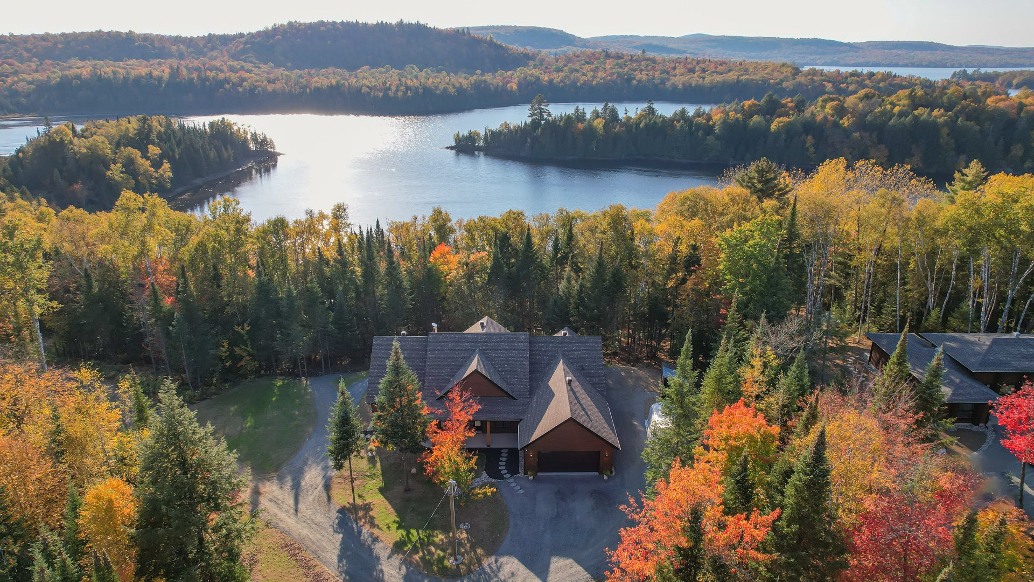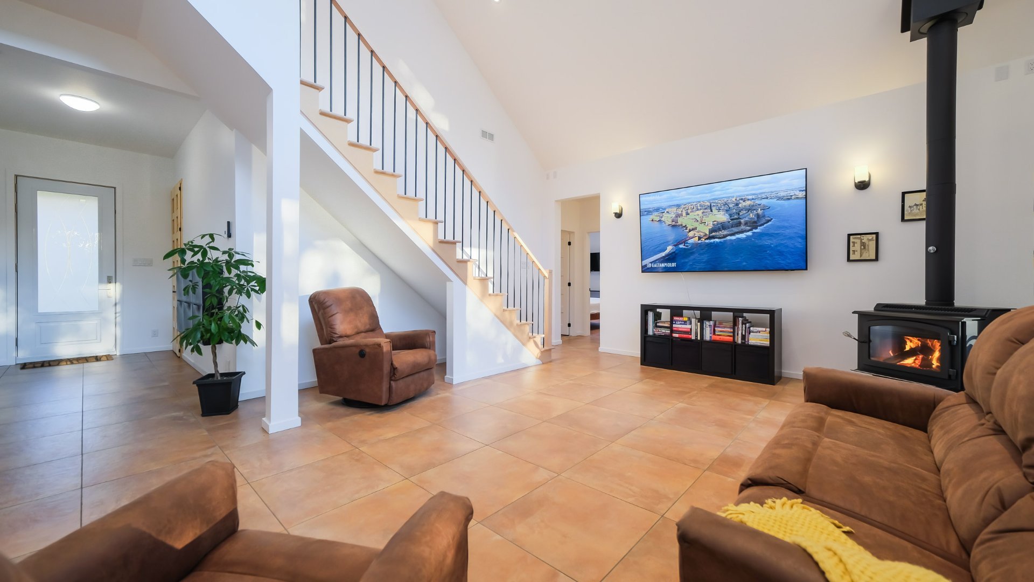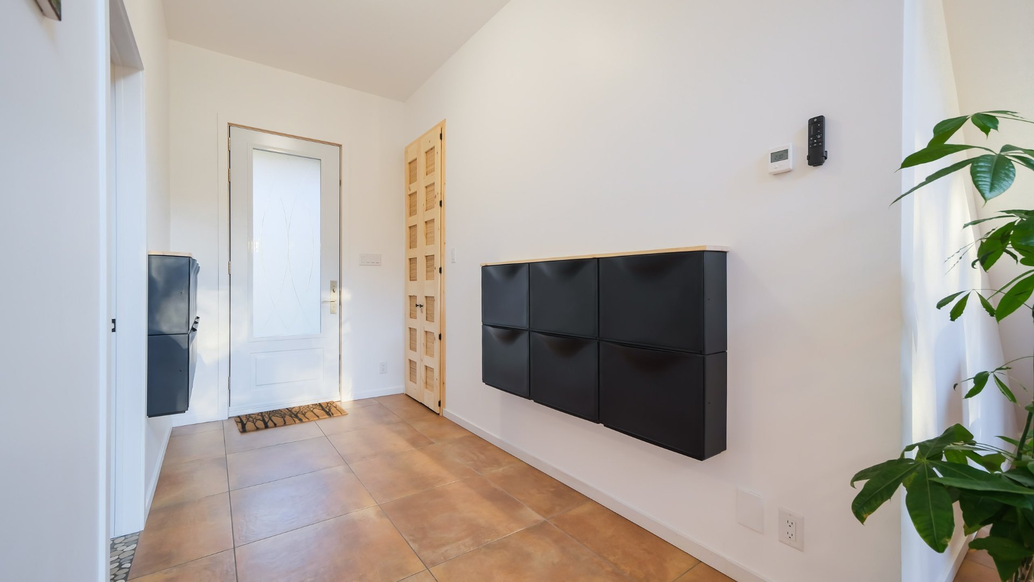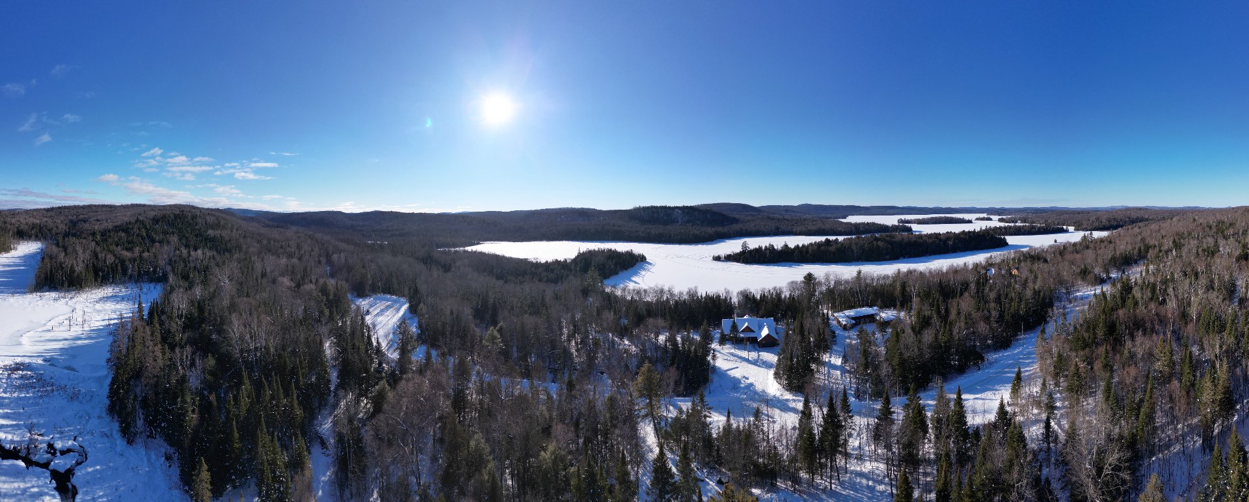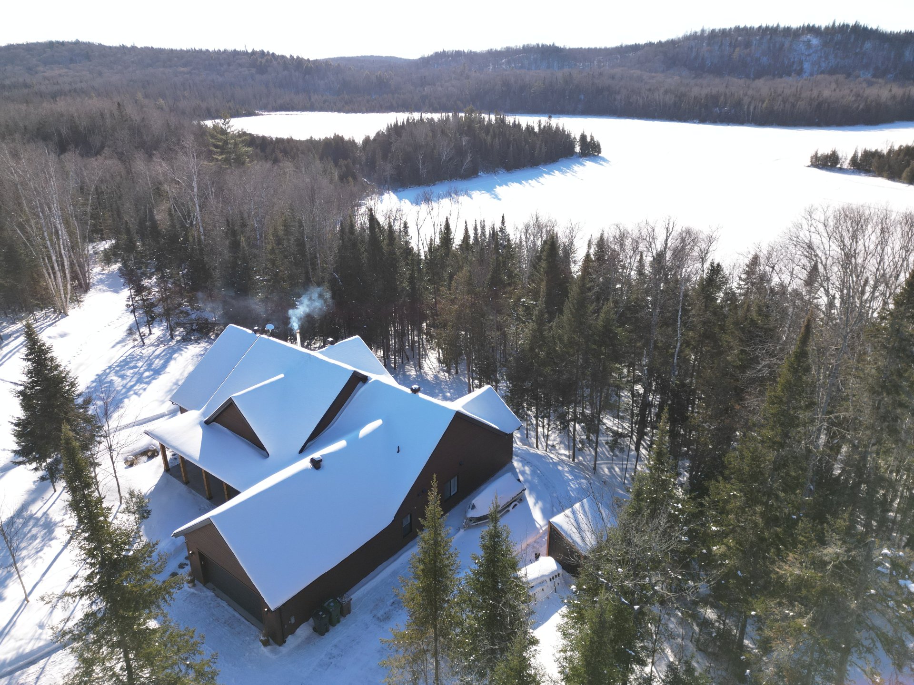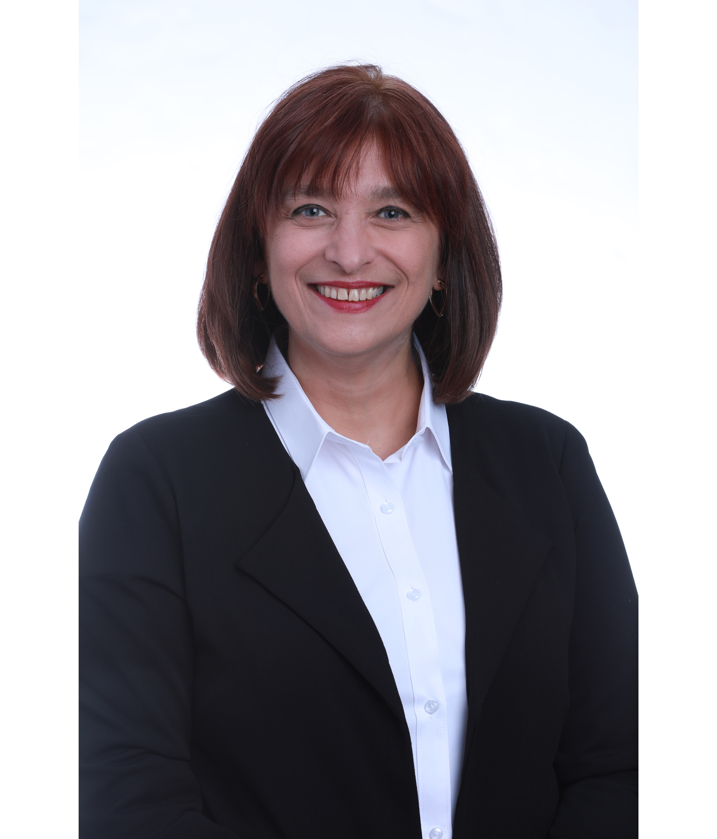Broker's Remark
A true haven of peace, this sumptuous property nestled on a vast wooded lot will captivate you at first sight. Every room offers breathtaking views of the lake and surrounding mountains, creating a peaceful and tranquil atmosphere. Built in 2022 to the highest standards, the residence maximizes functionality, natural light, and spacious living areas while maintaining privacy. A rare opportunity for discerning buyers, with short-term rental income potential thanks to a valid CITQ permit.
Addendum
Stunning waterfront home with breathtaking panoramic views!
Nestled in a lush, green setting, this true paradise spans
over 77,000 square feet, offering a private and serene
environment for an exclusive lifestyle. The elevated
position of the home and its large rear balcony provide an
unobstructed view of Petit Lac Nominingue, creating the
perfect backdrop for moments of relaxation and
contemplation.
From the moment you enter, the elegance and refinement of
this home will captivate you. The open-concept living room,
the heart of the house, is distinguished by its
floor-to-ceiling windows and wood stove. Natural light
floods the space, creating a warm and welcoming atmosphere,
ideal for family gatherings or entertaining guests.
Comfort is paramount, with heated floors throughout the
house, including the garage. The fully equipped kitchen,
with ample storage, is perfect for hosting large gatherings
or preparing daily meals in a functional and pleasant
setting.
The master bedroom is a serene retreat, offering ultimate
comfort. The private office, bathed in natural light, is
ideal for working in peace. From the patio, you can admire
stunning sunsets over the lake, making every moment spent
in this home truly exceptional.
The house also features three additional spacious bedrooms,
two full bathrooms, and a powder room, providing plenty of
space for family and guests. The open mezzanine can be
customized as a reading nook, relaxation area, or office.
High-quality materials, such as Italian ceramic,
demonstrate the attention to detail throughout the home.
The peaceful waterfront is surrounded by mature trees,
offering a picturesque setting, especially in the fall.
This property is a perfect year-round retreat, harmoniously
blending with the surrounding nature.
Ideally located for outdoor enthusiasts, it is close to Le
P'tit Train du Nord linear park, just 40 minutes from
Mont-Tremblant and about 2 hours from Montreal. Petit Lac
Nominingue provides direct access to Grand Lac Nominingue,
one of the largest lakes in the Laurentian Highlands. It's
perfect for fishing or enjoying water sports such as
kayaking, paddle boarding, and swimming.
The nearby village offers a variety of shops, restaurants,
and recreational activities year-round, including tennis,
golf, ATV trails, snowmobiling, cycling, and cross-country
skiing. School transportation for primary and secondary
students is provided, with a bus stop right in front of the
property.
Finally, this residence also offers excellent short-term
rental income potential, with a valid CITQ permit. You will
fall in love with this peaceful haven, where luxury and
nature meet in perfect harmony.
INCLUDED
refrigerator GE, stove GE, dishwasher GE, kitchen hood GE, microwave oven GE, washer GE, dryer GE, 3 wall-mounted heat pumps Gree, central vacuum Cana-Vac + accessories, air exchanger Lifebreath, wood fireplace, light fixtures, curtain & rods, electric garage door opener with 1 remote, 6 cameras.
EXCLUDED
Starlink antenna

