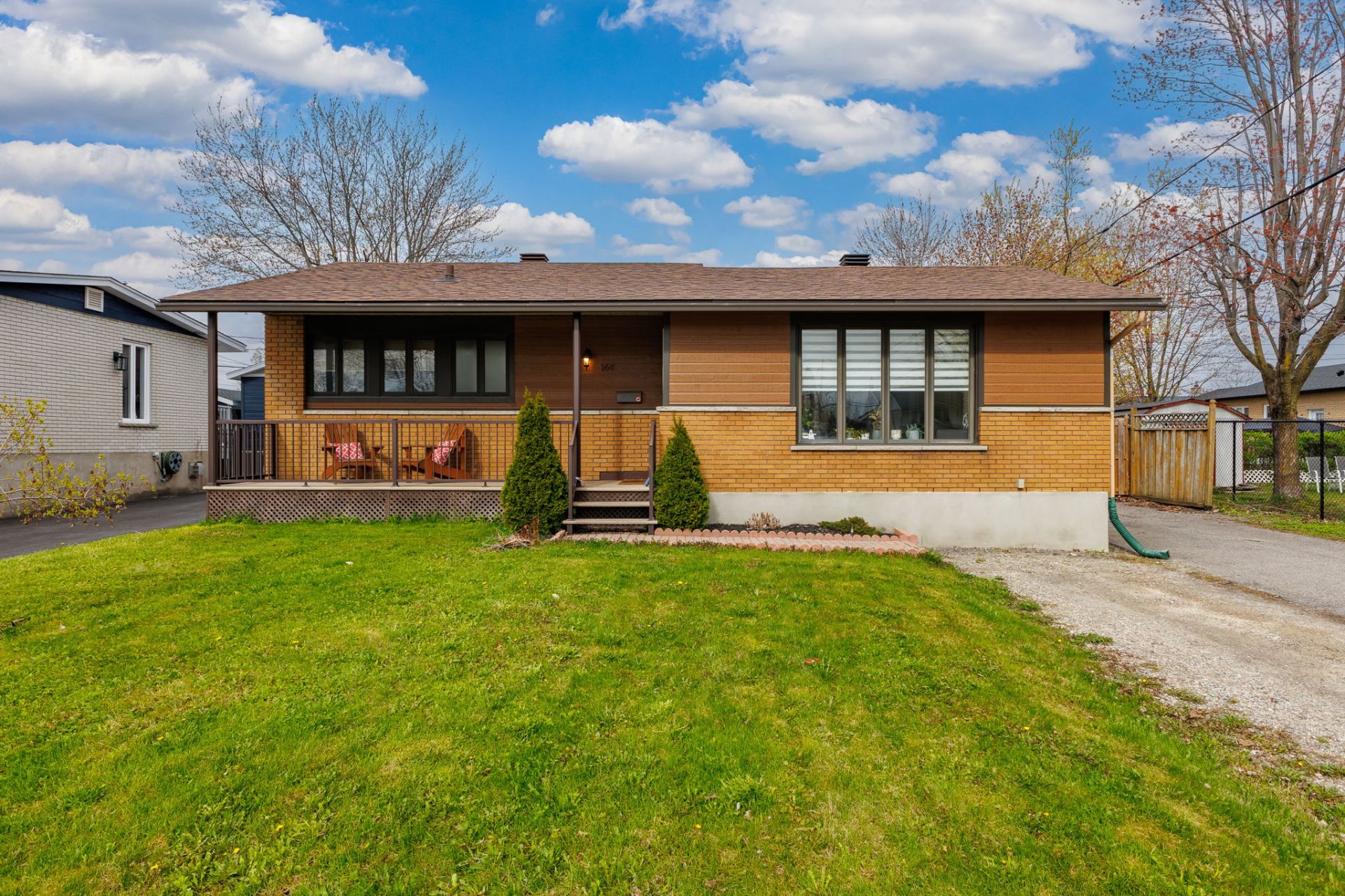- Follow Us:
- (438) 387-5743
Broker's Remark
Welcome to this charming property located in the desirable Touraine district. This home presents an opportunity for an additional income with its 1 bedroom bachelor in the basement. The gorgeous renovated kitchen is an absolute highlight. Enjoy the picture perfect back yard with its spacious terrace and in-ground pool, ideal for relaxing and entertaining. The location is perfect, close to Ottawa and all the amenities. Do not miss this opportunity. Contact me now to schedule a showing.
Addendum
- Superb single-storey home on 164 rue d'Auvergne, Gatineau
- Living area of 1080 sq. ft.
- Open-plan layout
- Meticulously maintained over the years
- Enjoy a bright living space through multiple windows
- Spacious basement converted into a bachelor, offering a
great opportunity for an additional income (easily
convertible into a family basement)
- Beautiful kitchen, renovated to a contemporary style,
with plenty of storage space with its unique island
- 4 bedrooms (3+1)
- 2 bathrooms (1+1)
- Central air conditioning
- Remarkable backyard with extensive terrace, perfect for a
relaxing moment
- In-ground pool
- Outdoor shed for extra storage space
- Located in a high-demand neighborhood in the downtown
Gatineau
- Enjoy the proximity of stores, highway, schools, daycares
and so much more
- Downtown Ottawa is only 10 minutes away
INCLUDED
Solar blanket, sweeper and pool accessories, microwave/hotplate, dishwasher, ceiling hooks (5) for plants, living-room curtains and skylight. (one of the curtain chains needs repair). be repaired) White storage cabinets in basement bedroom two Adirondack chairs, furnace, water heater, shed.
EXCLUDED
All furniture and personal effects of the tenant in the basement leaving on May 15, 2024.
| BUILDING | |
|---|---|
| Type | Bungalow |
| Style | Detached |
| Dimensions | 12.57x7.41 M |
| Lot Size | 557 MC |
| Floors | 0 |
| Year Constructed | 1964 |
| EVALUATION | |
|---|---|
| Year | 2024 |
| Lot | $ 220,100 |
| Building | $ 261,400 |
| Total | $ 481,500 |
| EXPENSES | |
|---|---|
| Municipal Taxes (2024) | $ 3096 / year |
| School taxes (2024) | $ 224 / year |
| ROOM DETAILS | |||
|---|---|---|---|
| Room | Dimensions | Level | Flooring |
| Bathroom | 8 x 10.9 P | Ground Floor | Ceramic tiles |
| Bedroom | 10 x 12 P | Ground Floor | Wood |
| Bedroom | 13.9 x 13.9 P | Ground Floor | Wood |
| Bedroom | 9.7 x 11.8 P | Ground Floor | Wood |
| Living room | 12.1 x 13.5 P | Ground Floor | Floating floor |
| Kitchen | 28.4 x 12.5 P | Ground Floor | Ceramic tiles |
| Hallway | 4 x 4 P | Ground Floor | Floating floor |
| Bedroom | 22.9 x 12.7 P | Basement | Floating floor |
| Kitchen | 22.2 x 22.2 P | Basement | Floating floor |
| Bathroom | 5.9 x 9.5 P | Basement | Ceramic tiles |
| Laundry room | 7.6 x 10.8 P | Basement | Other |
| Other | 13.3 x 23 P | Basement | Other |
| CHARACTERISTICS | |
|---|---|
| Landscaping | Fenced |
| Heating system | Air circulation |
| Water supply | Municipality |
| Heating energy | Natural gas |
| Windows | PVC |
| Foundation | Poured concrete, Concrete block |
| Siding | Brick, Pressed fibre |
| Pool | Inground |
| Proximity | Highway, Cegep, Golf, Hospital, Park - green area, Elementary school, High school, Public transport, Bicycle path, Daycare centre |
| Basement | 6 feet and over, Finished basement |
| Parking | Outdoor |
| Sewage system | Municipal sewer |
| Window type | Crank handle |
| Roofing | Asphalt shingles |
| Topography | Flat |
| Zoning | Residential |
| Equipment available | Central heat pump |
| Driveway | Asphalt |
marital
age
household income
Age of Immigration
common languages
education
ownership
Gender
construction date
Occupied Dwellings
employment
transportation to work
work location
| BUILDING | |
|---|---|
| Type | Bungalow |
| Style | Detached |
| Dimensions | 12.57x7.41 M |
| Lot Size | 557 MC |
| Floors | 0 |
| Year Constructed | 1964 |
| EVALUATION | |
|---|---|
| Year | 2024 |
| Lot | $ 220,100 |
| Building | $ 261,400 |
| Total | $ 481,500 |
| EXPENSES | |
|---|---|
| Municipal Taxes (2024) | $ 3096 / year |
| School taxes (2024) | $ 224 / year |







































