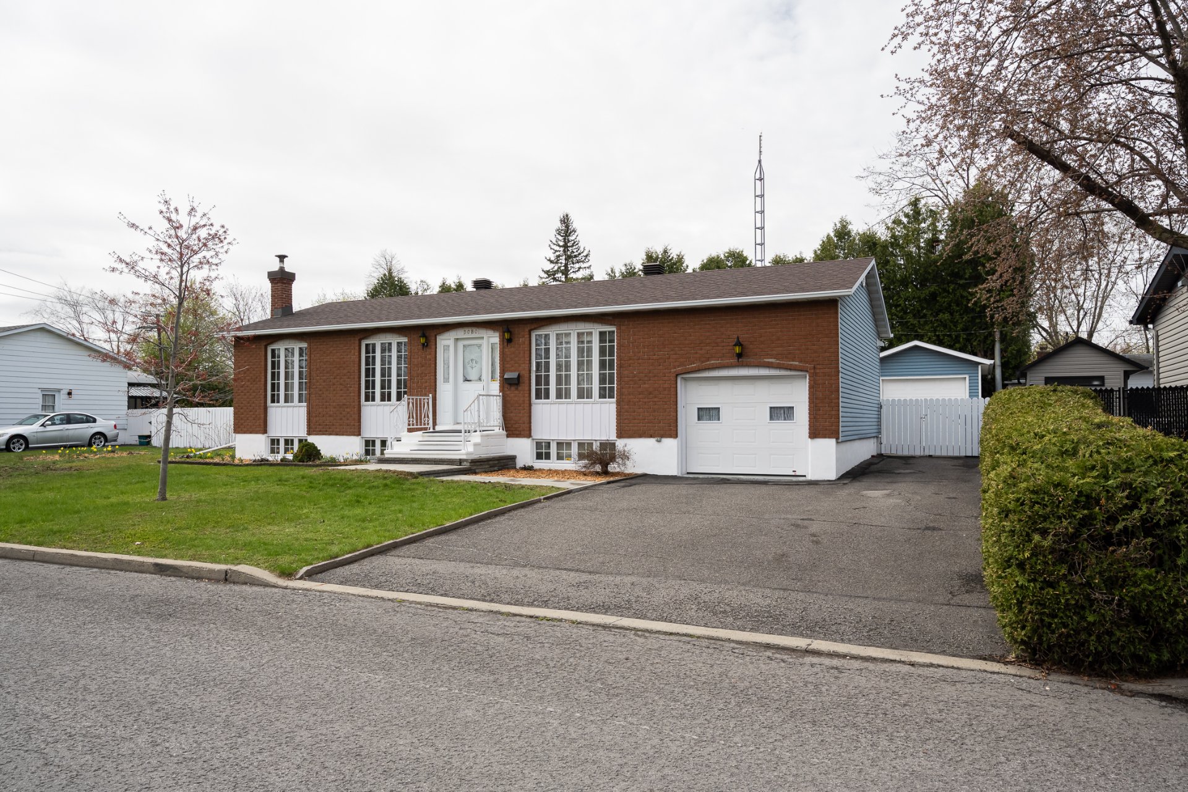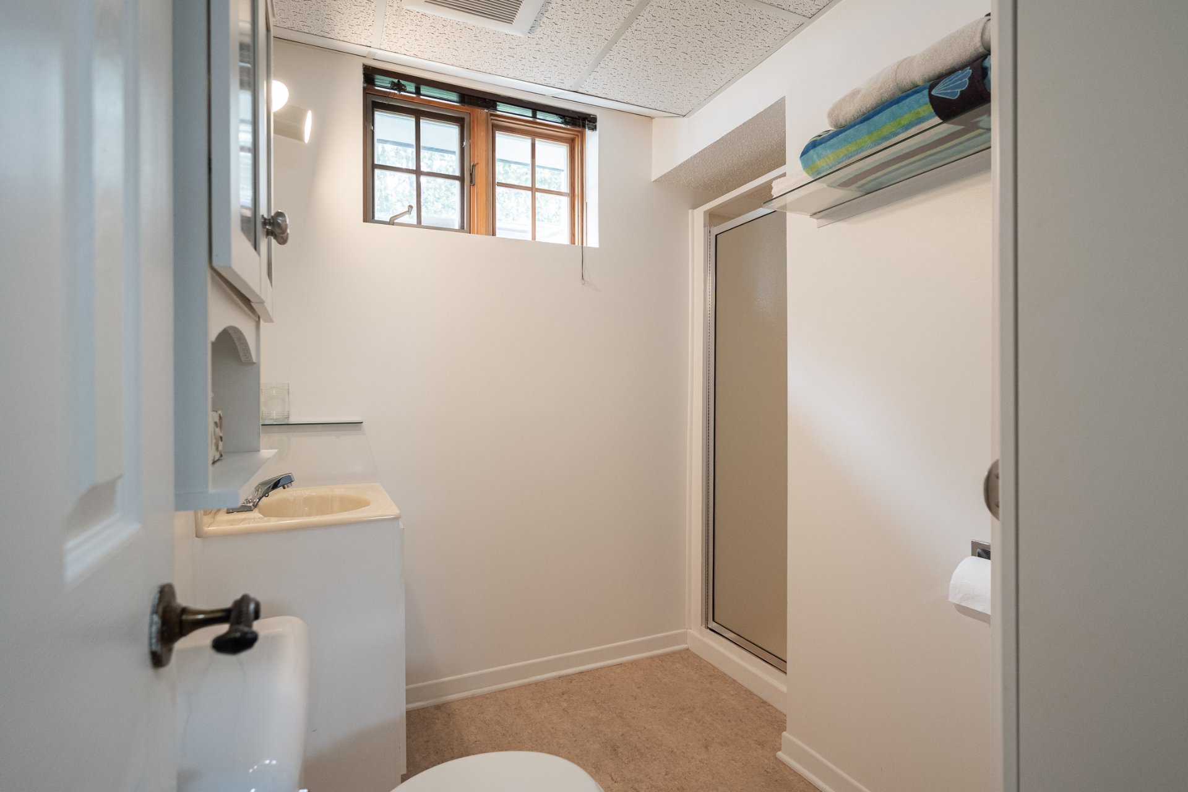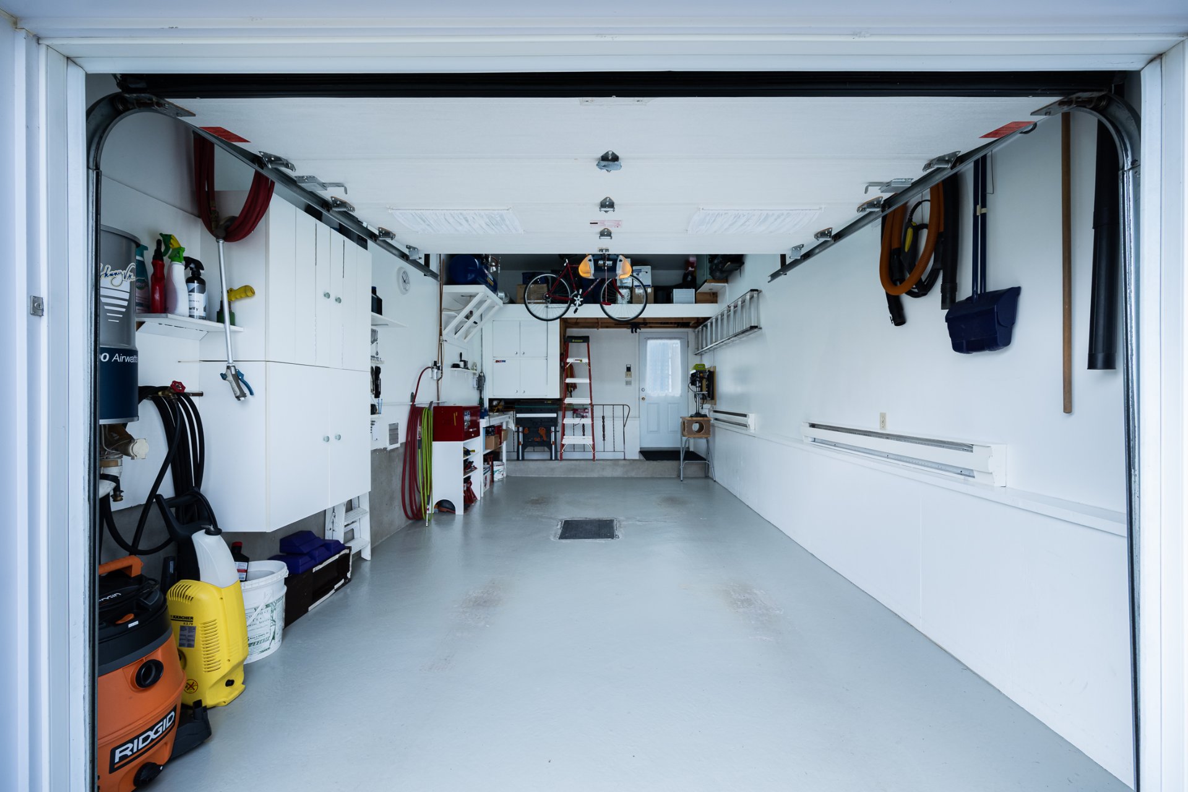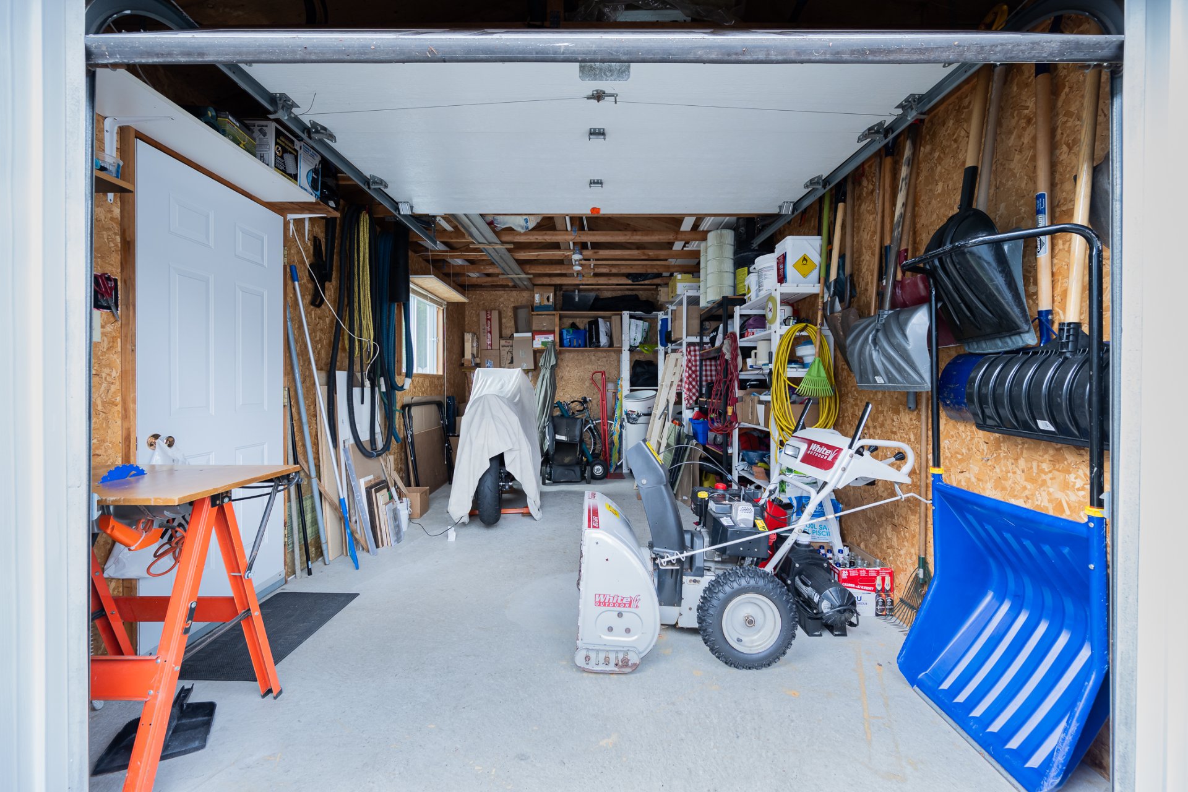- Follow Us:
- (438) 387-5743
Broker's Remark
Exceptional Bungalow located in a peaceful area and close to all services. This house is maintained with extra care and attention to detail. Equipped with 4 bedrooms including an impressive master bedroom, two bathrooms, an integrated garage and a detached garage. The backyard is absolutely sublime and very intimate. A visit will got your heart guarantee! Visits starting Friday, free visit Sunday from 11:00 a.m. to 2:00 p.m. Offers will be answered starting Tuesday at 8:00 p.m.
Addendum
Very intimate yard, fully fenced with nice landscaping
Roof re-insulated in 1999 and redone in 2016
Walls re-insulated from the outside at the back and sides
(Aluminum in 2004 and 2005)
Basement walls re-insulated with urethane by current owner
New terrace behind
Double driveway that can accommodate up to 6 vehicles
Hybrid windows (Aluminum on the outside and light pine on
the inside
Double patio door
Cherry slatted floors
Solid oak kitchen cabinets
Huge master bedroom with living room
Large family room in the basement and well lit
Access to the garage from the inside (basement)
High quality heat pump
INCLUDED
Central vacuum and accessories,Gazebo, Swing, Pool and accessories , Alarm system (not activated), Curtain rods, Blinds, Light fixtures
EXCLUDED
dishwasher, Fridge, stove, washer, dryer
| BUILDING | |
|---|---|
| Type | Bungalow |
| Style | Detached |
| Dimensions | 25.2x29.3 P |
| Lot Size | 714 MC |
| Floors | 0 |
| Year Constructed | 1973 |
| EVALUATION | |
|---|---|
| Year | 2024 |
| Lot | $ 283,600 |
| Building | $ 154,600 |
| Total | $ 438,200 |
| EXPENSES | |
|---|---|
| Municipal Taxes (2024) | $ 3862 / year |
| School taxes (2023) | $ 375 / year |
| ROOM DETAILS | |||
|---|---|---|---|
| Room | Dimensions | Level | Flooring |
| Hallway | 5.3 x 6.3 P | Ground Floor | Carpet |
| Living room | 15.5 x 13.1 P | Ground Floor | Wood |
| Kitchen | 9.1 x 10.2 P | Ground Floor | Ceramic tiles |
| Dining room | 12.1 x 10.2 P | Ground Floor | Ceramic tiles |
| Bathroom | 10.9 x 8 P | Ground Floor | Ceramic tiles |
| Primary bedroom | 12.8 x 23.11 P | Ground Floor | Wood |
| Bedroom | 8.1 x 9.7 P | Ground Floor | Wood |
| Family room | 21.8 x 11 P | Basement | Carpet |
| Bedroom | 12.4 x 11.10 P | Basement | Carpet |
| Bathroom | 6.9 x 4.9 P | Basement | Linoleum |
| Laundry room | 17.4 x 10.10 P | Basement | Floating floor |
| Bedroom | 10.9 x 8.11 P | Basement | Carpet |
| Other | 11.8 x 20 P | Ground Floor | Concrete |
| CHARACTERISTICS | |
|---|---|
| Driveway | Double width or more, Asphalt |
| Cupboard | Wood |
| Heating system | Air circulation, Space heating baseboards |
| Water supply | Municipality |
| Heating energy | Electricity |
| Equipment available | Central vacuum cleaner system installation, Alarm system, Ventilation system, Electric garage door, Central heat pump, Private yard |
| Windows | Aluminum, Wood |
| Foundation | Poured concrete |
| Hearth stove | Wood burning stove |
| Garage | Attached, Heated, Detached, Fitted, Single width |
| Bathroom / Washroom | Seperate shower |
| Basement | 6 feet and over, Finished basement |
| Parking | Outdoor, Garage |
| Sewage system | Municipal sewer |
| Window type | Crank handle |
| Roofing | Asphalt shingles |
| Zoning | Residential |
marital
age
household income
Age of Immigration
common languages
education
ownership
Gender
construction date
Occupied Dwellings
employment
transportation to work
work location
| BUILDING | |
|---|---|
| Type | Bungalow |
| Style | Detached |
| Dimensions | 25.2x29.3 P |
| Lot Size | 714 MC |
| Floors | 0 |
| Year Constructed | 1973 |
| EVALUATION | |
|---|---|
| Year | 2024 |
| Lot | $ 283,600 |
| Building | $ 154,600 |
| Total | $ 438,200 |
| EXPENSES | |
|---|---|
| Municipal Taxes (2024) | $ 3862 / year |
| School taxes (2023) | $ 375 / year |












































