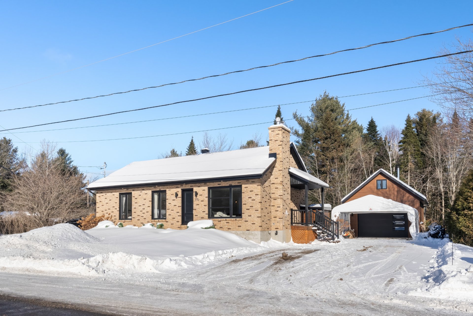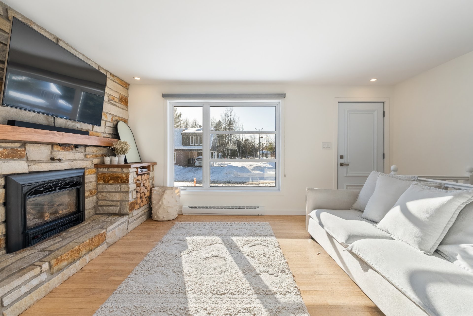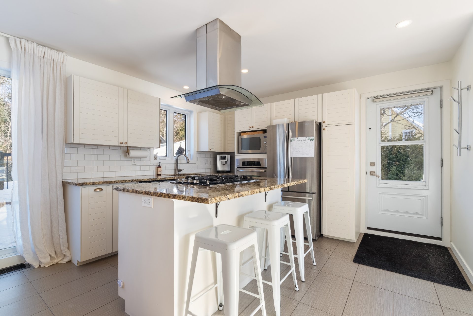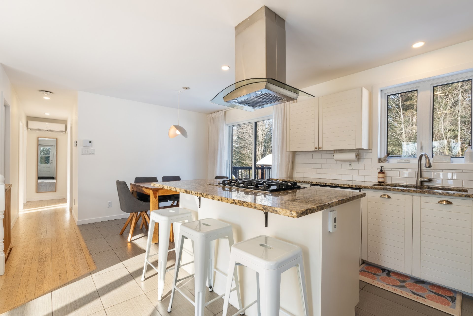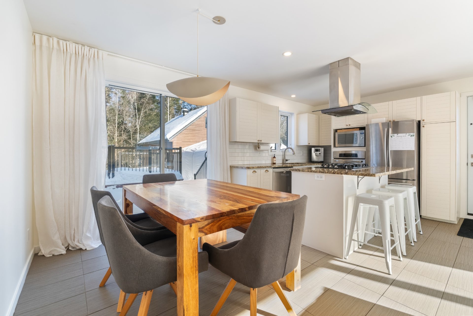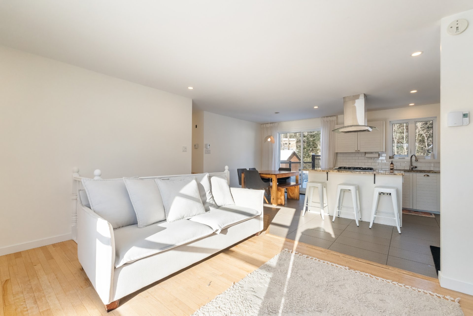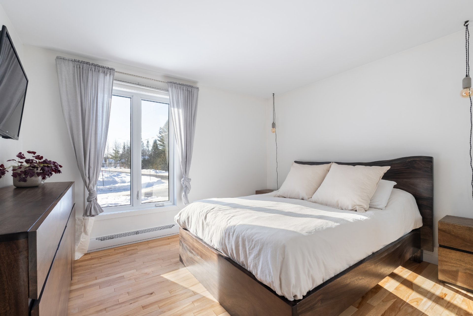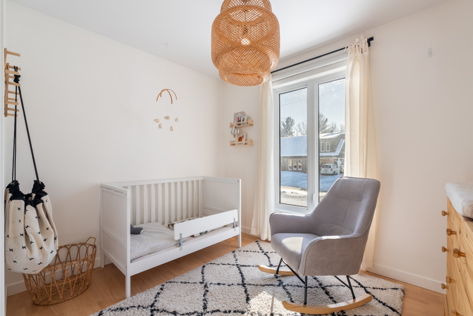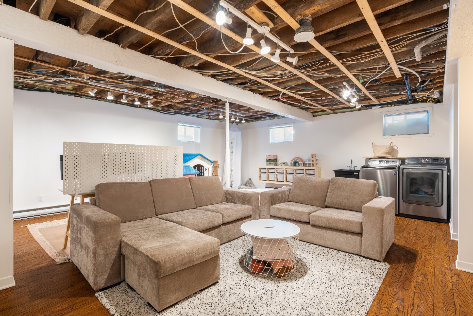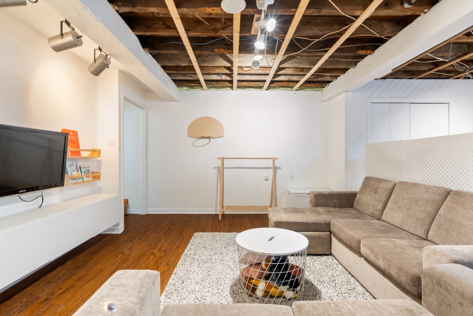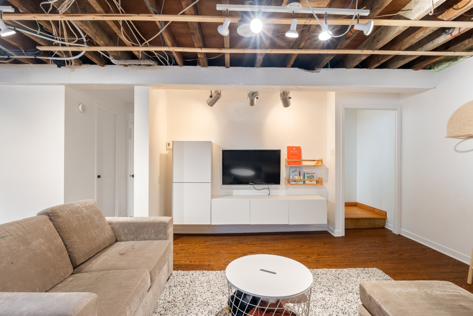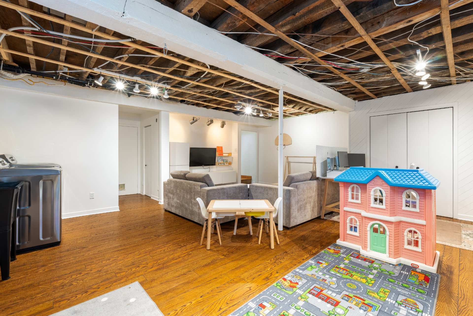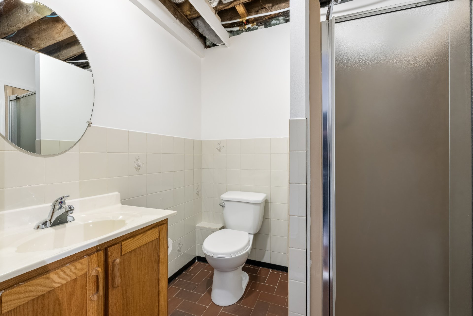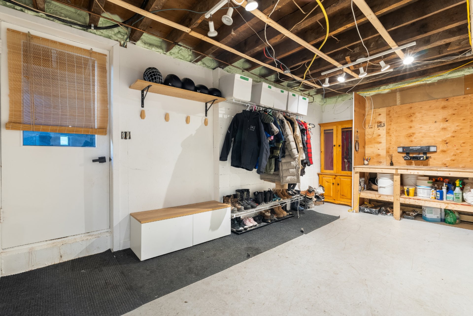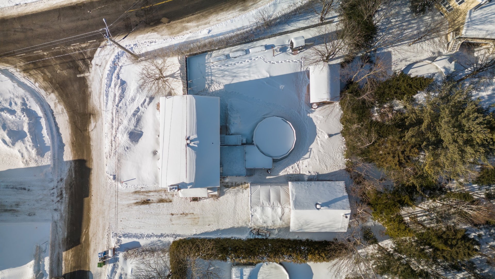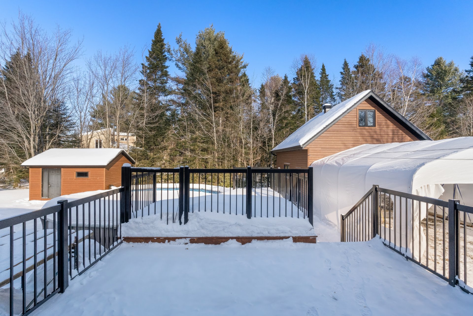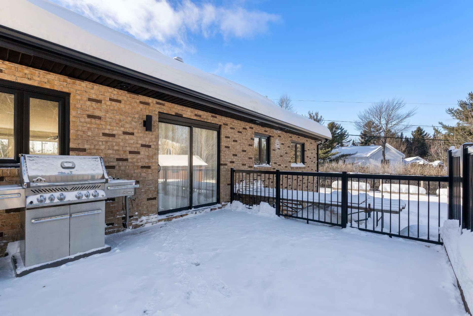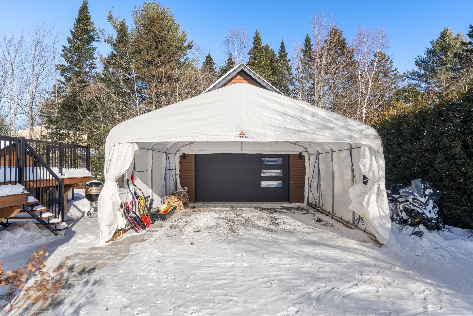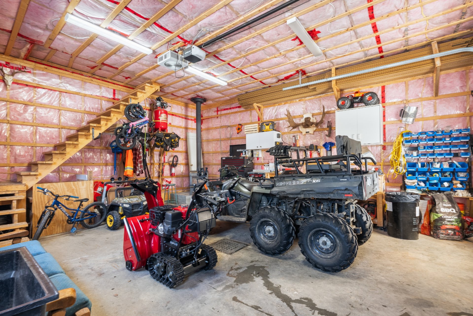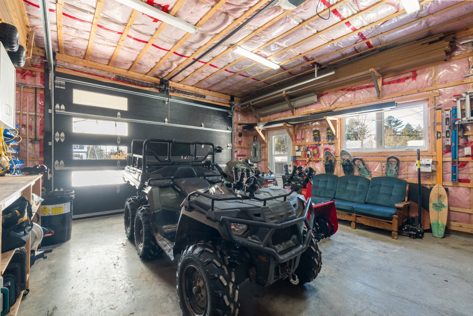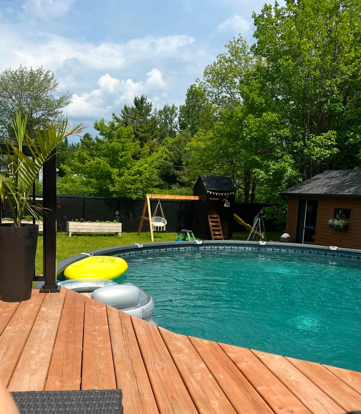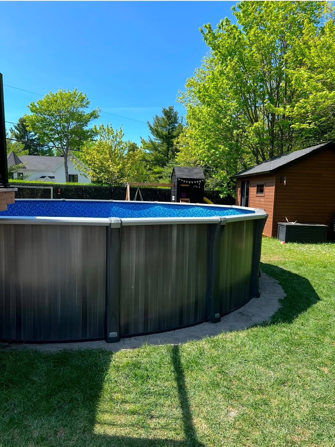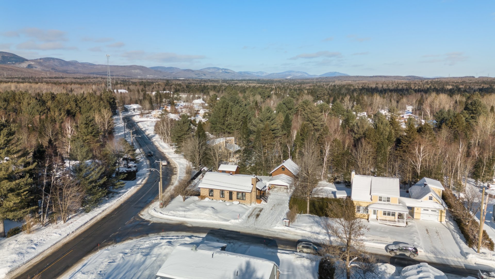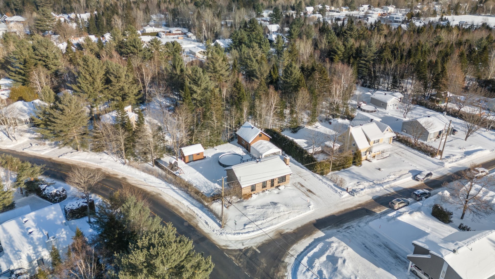- Follow Us:
- 438-387-5743
Broker's Remark
VISITE LIBRE ANNULÉE Superbe propriété plain-pied avec 4 façades en briques et un grand garage détaché. Le secteur boisé offre une intimité optimale pour profiter de la cour en été. Le foyer en pierre constitue le point central de la maison, apportant chaleur et caractère. La propriété dispose de 3 chambres sur le même étage et deux salles de bains complètes, idéales pour une famille. Toiture 2019. Thermopompe 2019. Panneau électrique 2016. Garage 2016. Portes et fenêtres 2016. Patio et piscine 2021. Occupation : à partir de Juin 2025.
Addendum
Travaux depuis l'acquisition en 2014:
2016: Garage (Plafond de 11 pi de haut et espace habitable
en haut de 7-8 pi en haut (on peut marcher debout) Porte de
garage 9 pi haut x 14 pi large
2016: Portes et fenêtres
2018: Salle de bains
2019: Thermopompe
2019: Toitures de la maison et du cabanon + revêtement du
cabanon
2020: Clôture
2021: Patio et piscine
INCLUDED
Luminaires sauf celui de la table à manger, four encastré, thermopompe, piscine et ses accessoires mais pas la thermopompe de la piscine, cabanon 12x16p, bacs à jardins, jeux extérieur pour enfants, habillages de fenêtres, miroirs de salle de bains.
EXCLUDED
Luminaire de la salle à manger, thermopompe de la piscine, réfrigérateur, lave-vaisselle, meuble tv dans le sous-sol.
| BUILDING | |
|---|---|
| Type | Bungalow |
| Style | Detached |
| Dimensions | 0x0 |
| Lot Size | 1,142 MC |
| Floors | 0 |
| Year Constructed | 1980 |
| EVALUATION | |
|---|---|
| Year | 2023 |
| Lot | $ 74,200 |
| Building | $ 238,300 |
| Total | $ 312,500 |
| EXPENSES | |
|---|---|
| Energy cost | $ 3519 / year |
| Municipal Taxes (2024) | $ 2779 / year |
| School taxes (2024) | $ 214 / year |
| ROOM DETAILS | |||
|---|---|---|---|
| Room | Dimensions | Level | Flooring |
| Kitchen | 3.15 x 3.82 M | Ground Floor | Ceramic tiles |
| Dining room | 2.85 x 2.54 M | Ground Floor | Ceramic tiles |
| Living room | 3.13 x 4.97 M | Ground Floor | Wood |
| Bathroom | 2.76 x 2.60 M | Ground Floor | Ceramic tiles |
| Primary bedroom | 3.53 x 3.69 M | Ground Floor | Wood |
| Bedroom | 2.77 x 3.49 M | Ground Floor | Wood |
| Bedroom | 3.5 x 2.50 M | Ground Floor | Wood |
| Family room | 6.91 x 5.90 M | Basement | Floating floor |
| Bathroom | 1.78 x 1.90 M | Basement | Ceramic tiles |
| Storage | 5.59 x 3.99 M | Basement | Concrete |
| Storage | 3.83 x 1.47 M | Basement | Concrete |
| Other | 1.21 x 2.64 M | Basement | Concrete |
| CHARACTERISTICS | |
|---|---|
| Pool | Above-ground |
| Proximity | Alpine skiing, Bicycle path, Cross-country skiing, Daycare centre, Elementary school, High school, Highway, Park - green area, Public transport |
| Water supply | Artesian well |
| Garage | Detached |
| Parking | Garage |
| Heating energy | Propane, Wood |
| Sewage system | Purification field, Septic tank |
| Zoning | Residential |
marital
age
household income
Age of Immigration
common languages
education
ownership
Gender
construction date
Occupied Dwellings
employment
transportation to work
work location
| BUILDING | |
|---|---|
| Type | Bungalow |
| Style | Detached |
| Dimensions | 0x0 |
| Lot Size | 1,142 MC |
| Floors | 0 |
| Year Constructed | 1980 |
| EVALUATION | |
|---|---|
| Year | 2023 |
| Lot | $ 74,200 |
| Building | $ 238,300 |
| Total | $ 312,500 |
| EXPENSES | |
|---|---|
| Energy cost | $ 3519 / year |
| Municipal Taxes (2024) | $ 2779 / year |
| School taxes (2024) | $ 214 / year |

