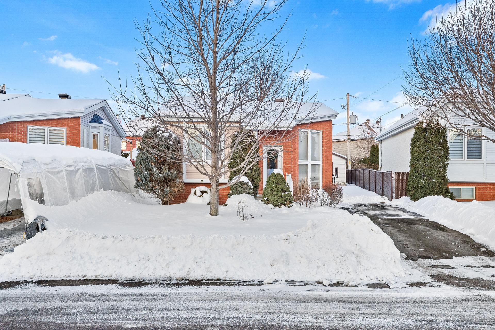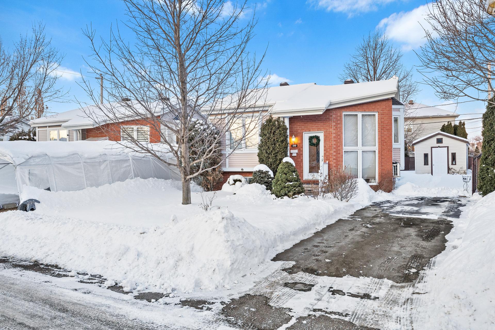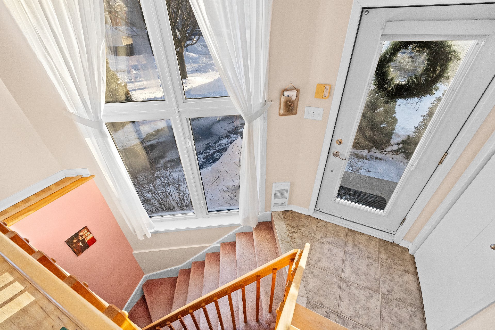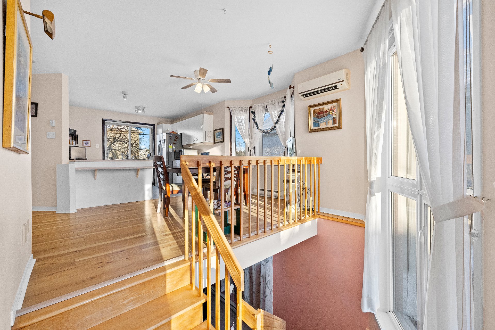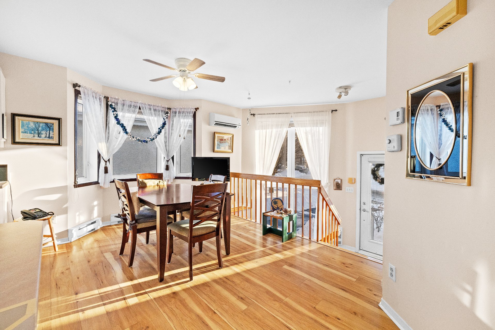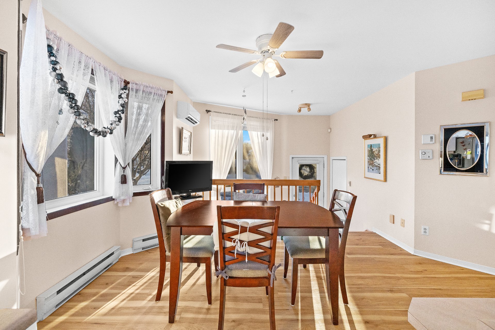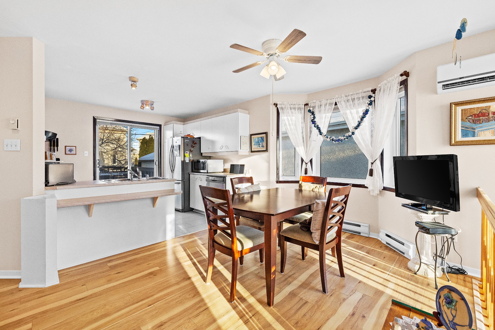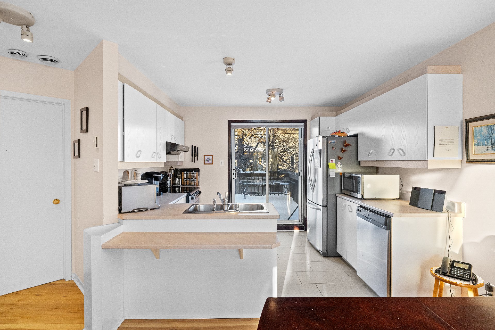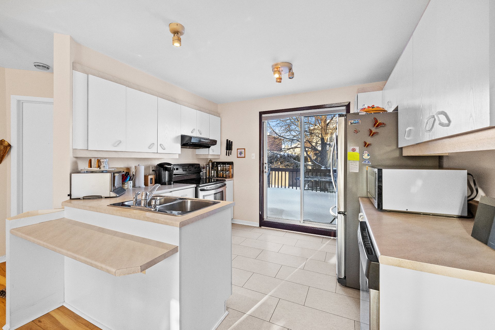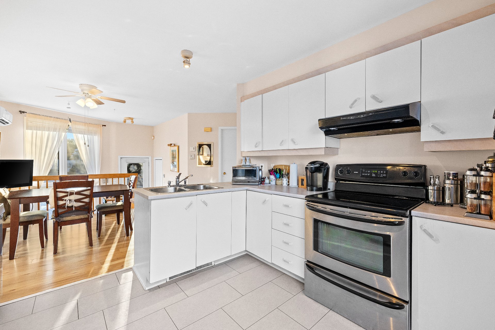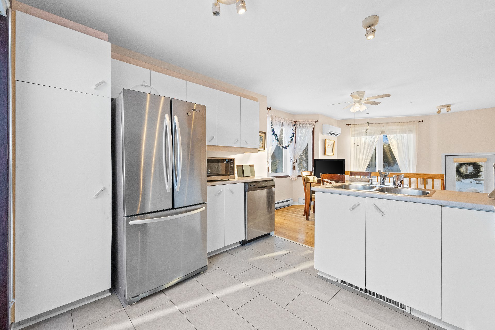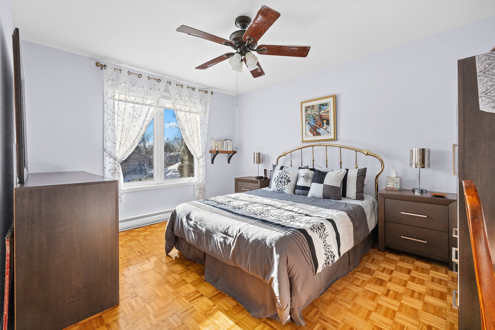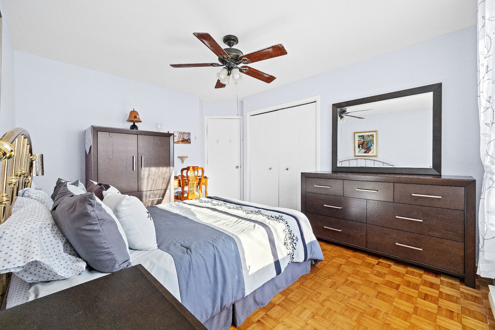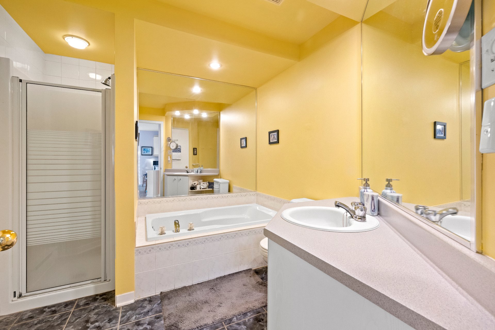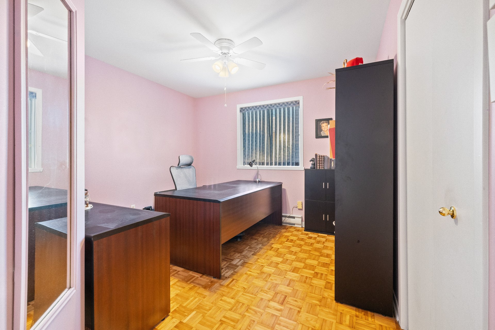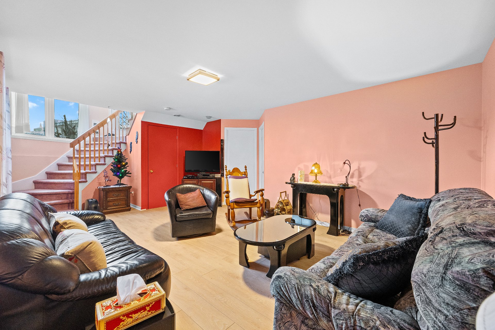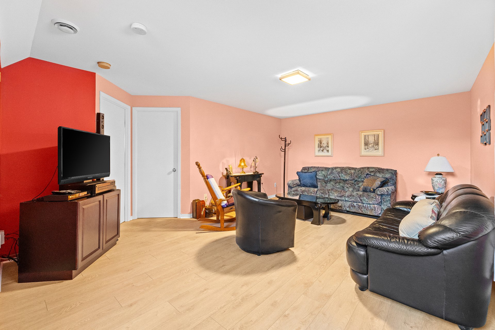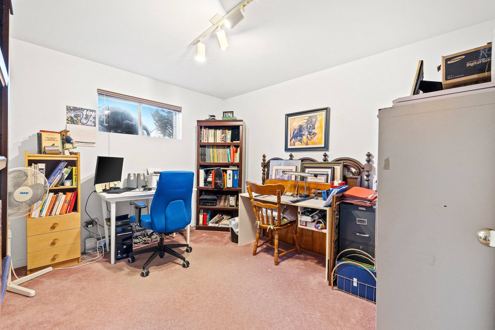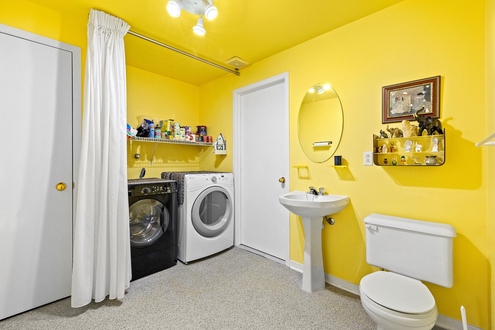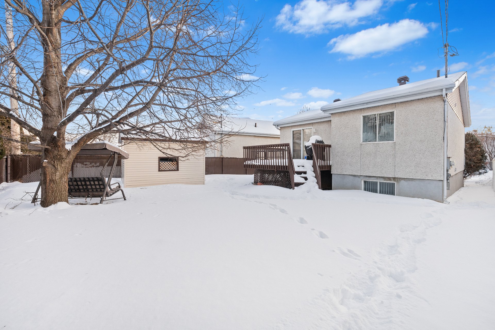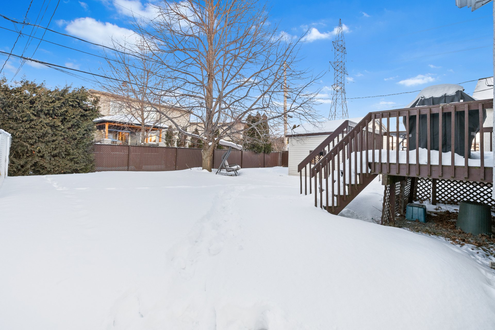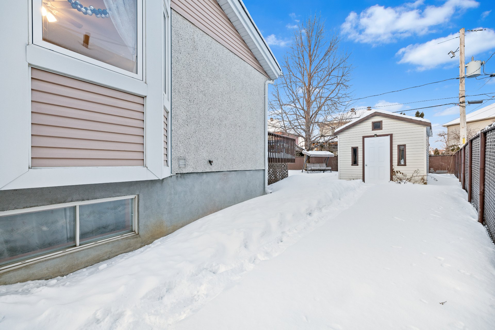- Follow Us:
- 438-387-5743
Broker's Remark
The visits will be as of Saturday February 15th from 12-2pm. Discover this charming bungalow that perfectly combines comfort and functionality in a sought-after neighborhood. Ideal for a family or as a pied-à-terre, it offers a pleasant living environment with easy access to local amenities. Inside, you'll find three spacious bedrooms designed for optimal comfort. Large windows allow abundant natural light to fill the space throughout the day. Additionally, the property boasts exceptionally low annual electricity costs.
Addendum
Welcome to 150 Rue Pinsonneault, La Prairie
Discover this charming bungalow that perfectly combines
comfort and functionality in a sought-after neighborhood.
Ideal for a family or as a practical home base, this
property offers a pleasant living environment with easy
access to local amenities.
Inside, you'll find three spacious bedrooms, each designed
to provide a cozy and welcoming space.
The home features large windows, allowing for beautiful
natural light throughout the day. The bathroom is
thoughtfully designed to meet all your comfort needs.
The fully finished basement offers a spacious living room,
which can also serve as a large family room--perfect for
relaxation or entertaining guests.
Outside, enjoy a private, fenced backyard, ideal for
peaceful evenings and outdoor gatherings.
Don't miss this rare opportunity! A well-located home that
strikes the perfect balance between tranquility and
convenience.
INCLUDED
Light fixtures, blinds, curtains, lawn mower, gardening tools, small natural wood-colored bookshelf in the basement.
EXCLUDED
All the seller's personal belongings.
| BUILDING | |
|---|---|
| Type | Bungalow |
| Style | Detached |
| Dimensions | 9.83x7.93 M |
| Lot Size | 5,917 PC |
| Floors | 0 |
| Year Constructed | 1998 |
| EVALUATION | |
|---|---|
| Year | 2024 |
| Lot | $ 260,900 |
| Building | $ 194,000 |
| Total | $ 454,900 |
| EXPENSES | |
|---|---|
| Energy cost | $ 1755 / year |
| Municipal Taxes (2024) | $ 2967 / year |
| School taxes (2024) | $ 341 / year |
| ROOM DETAILS | |||
|---|---|---|---|
| Room | Dimensions | Level | Flooring |
| Hallway | 3.7 x 5.2 P | Ground Floor | |
| Dining room | 12.8 x 10.4 P | Ground Floor | |
| Kitchen | 11.2 x 9.0 P | Ground Floor | |
| Primary bedroom | 13.3 x 11.0 P | Ground Floor | |
| Bathroom | 9.3 x 8.2 P | Ground Floor | |
| Bedroom | 10.9 x 9.8 P | Ground Floor | |
| Living room | 18.2 x 13.0 P | Basement | |
| Washroom | 8.1 x 7.2 P | Basement | |
| Home office | 10.2 x 11.5 P | Basement | |
| Storage | 10.5 x 9.4 P | Basement | |
| CHARACTERISTICS | |
|---|---|
| Landscaping | Fenced, Land / Yard lined with hedges |
| Heating system | Electric baseboard units |
| Water supply | Municipality |
| Heating energy | Electricity |
| Windows | PVC |
| Foundation | Poured concrete |
| Siding | Aggregate, Aluminum, Brick |
| Proximity | Highway, Cegep, Golf, Hospital, Park - green area, Elementary school, High school, Public transport, University, Bicycle path, Daycare centre, Réseau Express Métropolitain (REM) |
| Basement | 6 feet and over, Finished basement |
| Parking | Outdoor |
| Sewage system | Municipal sewer |
| Roofing | Asphalt shingles |
| Topography | Flat |
| Zoning | Residential |
| Driveway | Asphalt |
| Equipment available | Private yard |
marital
age
household income
Age of Immigration
common languages
education
ownership
Gender
construction date
Occupied Dwellings
employment
transportation to work
work location
| BUILDING | |
|---|---|
| Type | Bungalow |
| Style | Detached |
| Dimensions | 9.83x7.93 M |
| Lot Size | 5,917 PC |
| Floors | 0 |
| Year Constructed | 1998 |
| EVALUATION | |
|---|---|
| Year | 2024 |
| Lot | $ 260,900 |
| Building | $ 194,000 |
| Total | $ 454,900 |
| EXPENSES | |
|---|---|
| Energy cost | $ 1755 / year |
| Municipal Taxes (2024) | $ 2967 / year |
| School taxes (2024) | $ 341 / year |

