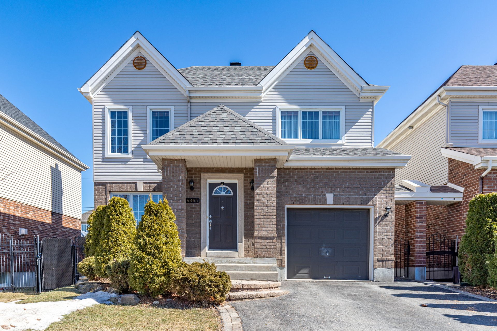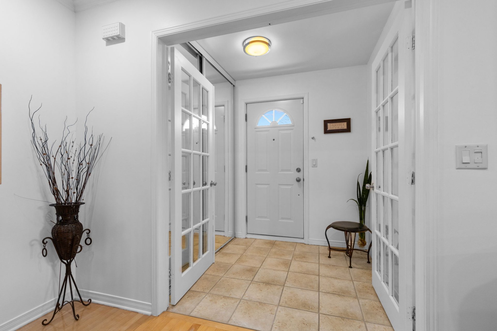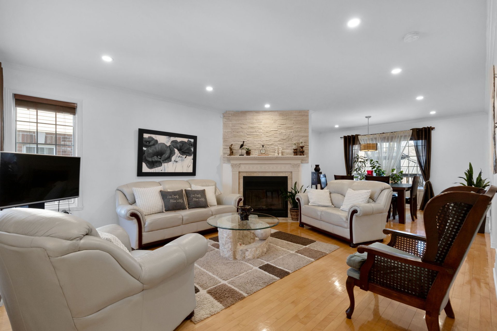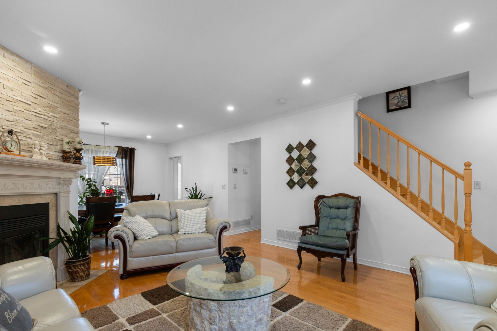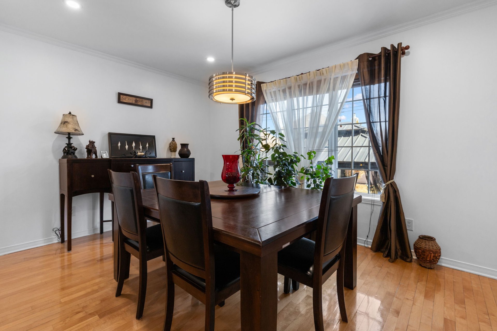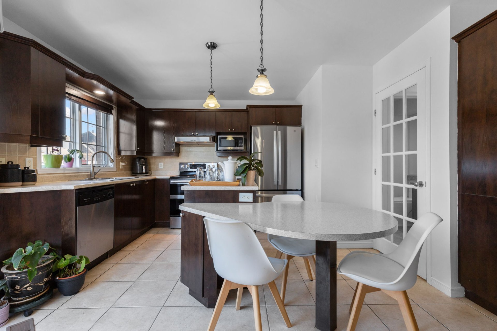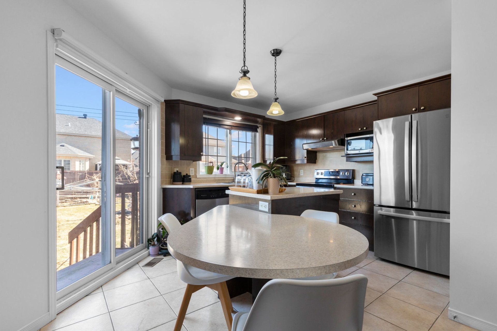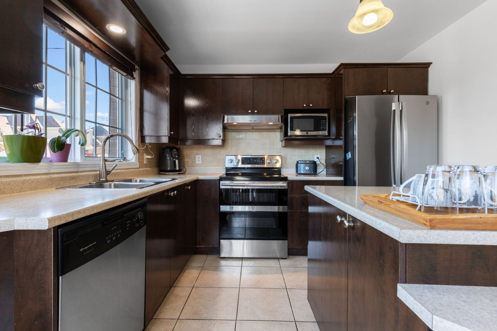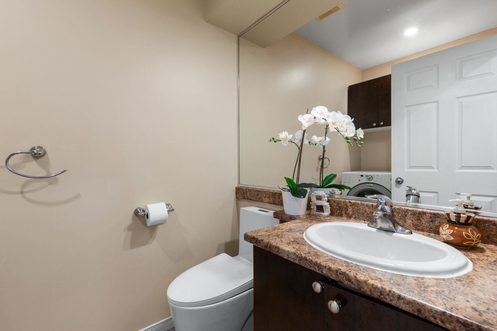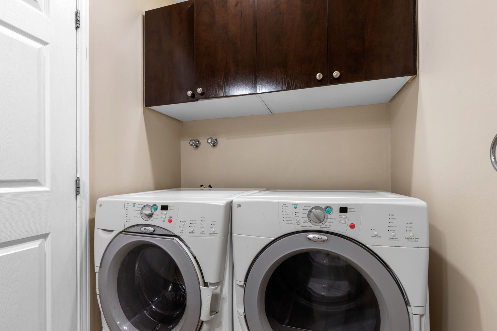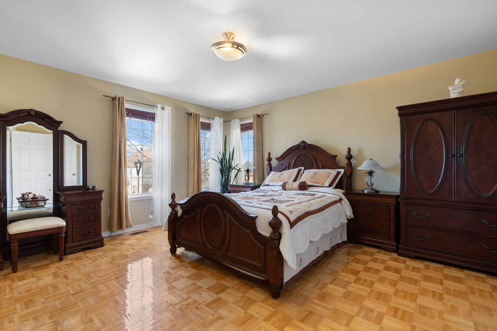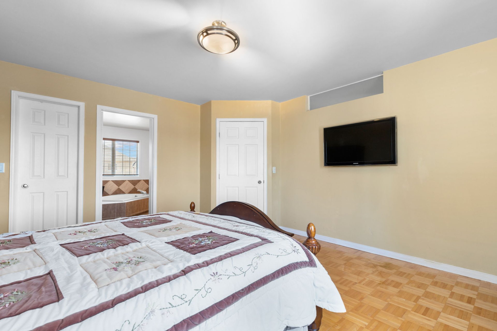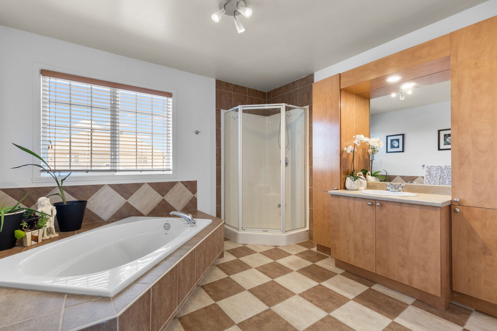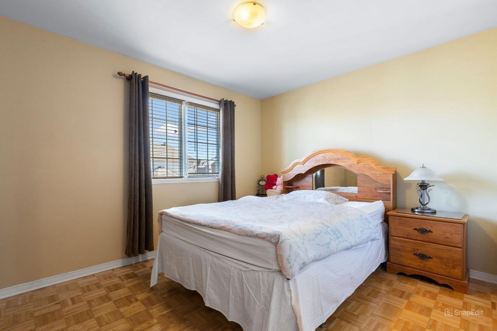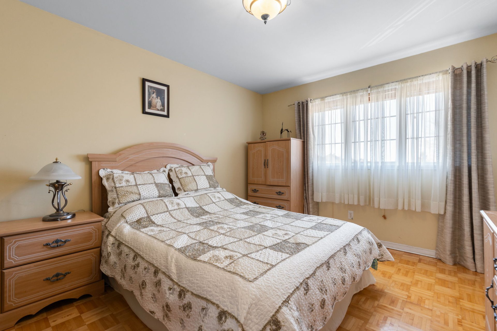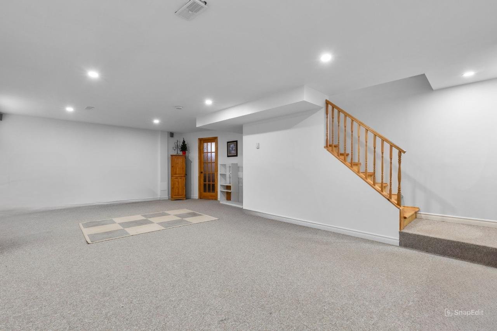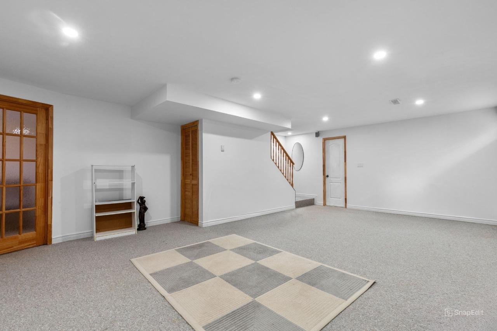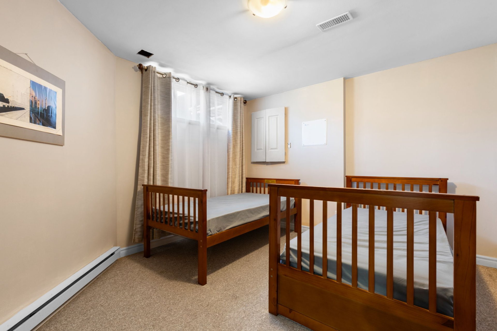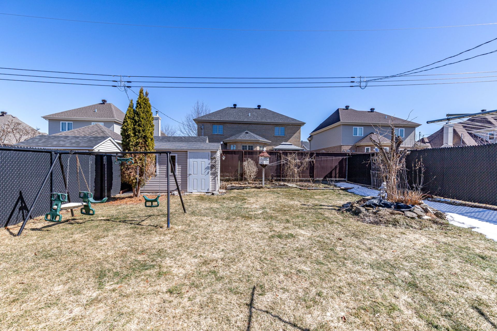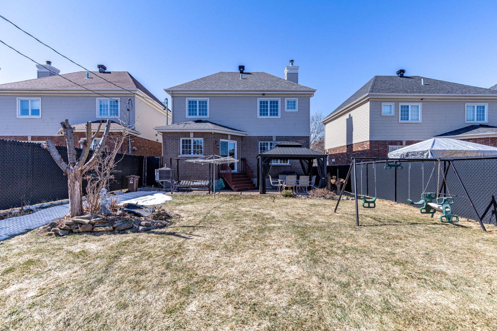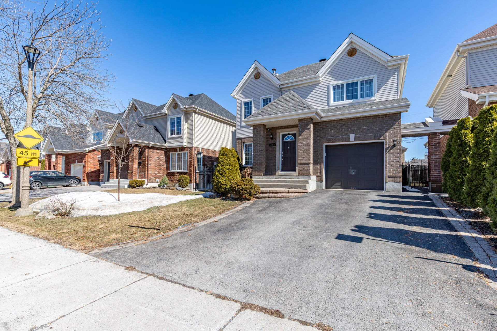- Follow Us:
- 438-387-5743
Broker's Remark
This delightful 2-story home, located on a quiet street in Pierrefonds-Roxboro, offers a comfortable and inviting living space. Featuring 3 bedrooms upstairs and a basement bedroom, along with 2 full bathrooms and a powder room. Enjoy the peaceful ambiance of this family-friendly neighborhood. Don't miss out and book your visit!
Addendum
INCLUDED
Washer and dryer, dishwasher, gazebo (with metal roof), Camera system, wireless alarm system, all blinds and curtains, central vacuum, electric garage door opener and light fixtures.
Loading...
| BUILDING | |
|---|---|
| Type | Two or more storey |
| Style | Detached |
| Dimensions | 8.61x9.35 M |
| Lot Size | 434 MC |
| Floors | 0 |
| Year Constructed | 2004 |
| EVALUATION | |
|---|---|
| Year | 2025 |
| Lot | $ 234,100 |
| Building | $ 466,400 |
| Total | $ 700,500 |
| EXPENSES | |
|---|---|
| Municipal Taxes (2025) | $ 4670 / year |
| School taxes (2025) | $ 555 / year |
| ROOM DETAILS | |||
|---|---|---|---|
| Room | Dimensions | Level | Flooring |
| Living room | 16.7 x 13.10 P | Ground Floor | Wood |
| Dining room | 13.10 x 9.8 P | Ground Floor | Wood |
| Kitchen | 13.10 x 14.3 P | Ground Floor | Ceramic tiles |
| Washroom | 4.11 x 7.5 P | Ground Floor | Ceramic tiles |
| Laundry room | 4.11 x 7.5 P | Ground Floor | Ceramic tiles |
| Primary bedroom | 14.4 x 15.2 P | 2nd Floor | Wood |
| Walk-in closet | 11.6 x 4.10 P | 2nd Floor | Wood |
| Bedroom | 14.3 x 10.9 P | 2nd Floor | Wood |
| Bedroom | 10.1 x 12.9 P | 2nd Floor | Wood |
| Bathroom | 11.0 x 11.6 P | 2nd Floor | Ceramic tiles |
| Family room | 25.8 x 16.5 P | Basement | Carpet |
| Bathroom | 7.4 x 5.11 P | Basement | Ceramic tiles |
| Bedroom | 10.10 x 13.2 P | Basement | Carpet |
| CHARACTERISTICS | |
|---|---|
| Basement | 6 feet and over, Finished basement |
| Heating system | Air circulation |
| Driveway | Asphalt |
| Roofing | Asphalt shingles |
| Equipment available | Central air conditioning, Central heat pump, Electric garage door, Ventilation system |
| Proximity | Daycare centre, Elementary school, Highway, Park - green area, Public transport |
| Heating energy | Electricity |
| Garage | Fitted, Single width |
| Parking | Garage, Outdoor |
| Cupboard | Melamine |
| Sewage system | Municipal sewer |
| Water supply | Municipality |
| Zoning | Residential |
| Hearth stove | Wood fireplace |
marital
age
household income
Age of Immigration
common languages
education
ownership
Gender
construction date
Occupied Dwellings
employment
transportation to work
work location
| BUILDING | |
|---|---|
| Type | Two or more storey |
| Style | Detached |
| Dimensions | 8.61x9.35 M |
| Lot Size | 434 MC |
| Floors | 0 |
| Year Constructed | 2004 |
| EVALUATION | |
|---|---|
| Year | 2025 |
| Lot | $ 234,100 |
| Building | $ 466,400 |
| Total | $ 700,500 |
| EXPENSES | |
|---|---|
| Municipal Taxes (2025) | $ 4670 / year |
| School taxes (2025) | $ 555 / year |

