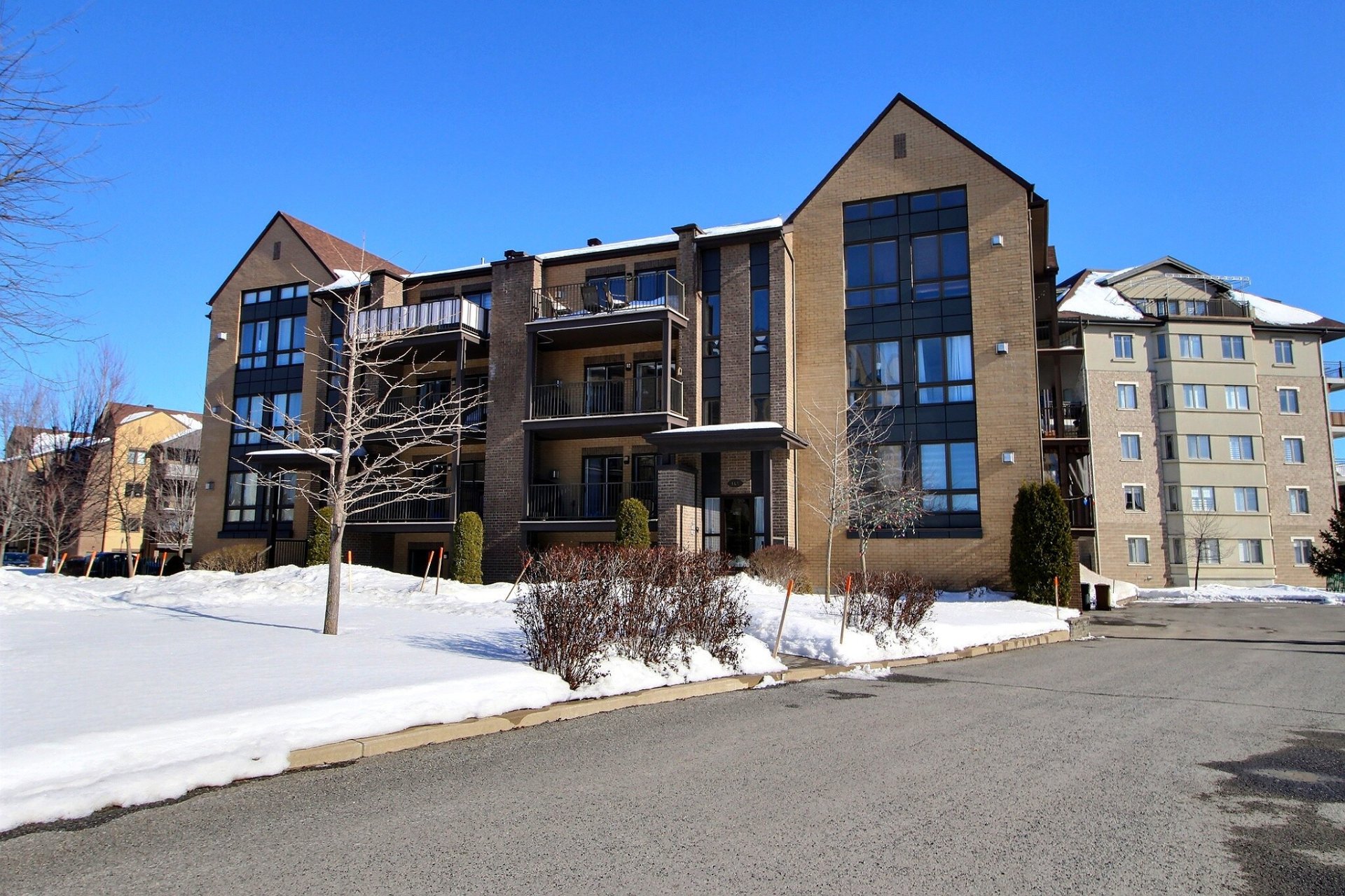Broker's Remark
Discover this charming 1120 square feet condo in the heart of the Jardin Blainville neighborhood, Ste-Thérèse. With 2 bedrooms, a bathroom equipped with heated floors, and a cathedral ceiling, this space offers unparalleled comfort. The panoramic view, accessible services including highways 640 and 15, as well as the garage, add exceptional value. The well-maintained building ensures a worry-free quality of life. Contact us now for a visit and discover this ideal condo combining elegance and practicality.
Addendum
Welcome to this beautiful 1120 square feet condo located in
the heart of the Jardin Blainville neighborhood in
Ste-Thérèse. This true haven of peace offers an exceptional
living environment with its 2 bedrooms and its bathroom
with heated floors, providing optimal comfort throughout
the year.
Upon entering, you will be greeted by a bright and airy
living space, enhanced by a cathedral ceiling that adds a
touch of elegance to every moment. The functional and
modern kitchen is equipped with everything needed to
satisfy culinary enthusiasts.
Enjoy breathtaking views from your new home, with windows
offering abundant light and a panoramic view of the
surroundings. The strategic location of this condo provides
easy access to all necessary services, as well as highways
640 and 15, simplifying your daily commute.
This condo also includes a garage, ensuring the safety of
your vehicle and adding an additional convenience to your
daily life. The building is meticulously maintained,
ensuring a worry-free quality of life for its residents.
Don't miss the opportunity to make this condo your new
home. Contact us now to arrange a visit and discover for
yourself the exceptional comfort and quality of life it
offers.
INCLUDED
1 Remote control for electric garage door, refrigerator, oven, wall-mounted air conditioner, light fixtures, blinds
EXCLUDED
Dishwasher, washer-dryer, owner's personal belongings.



























