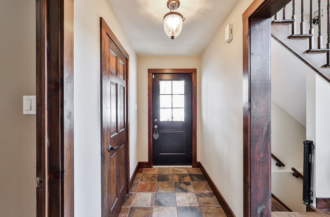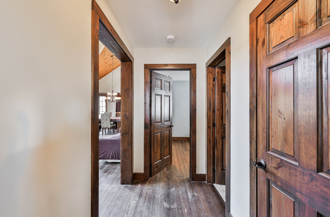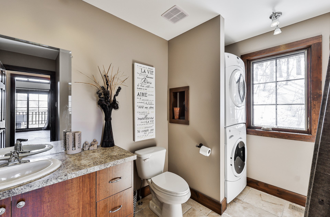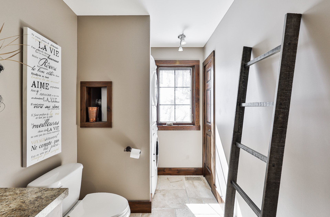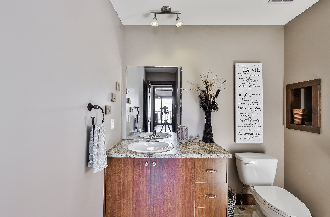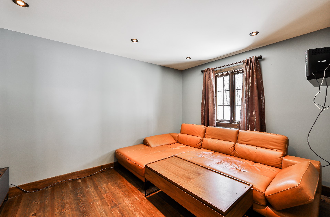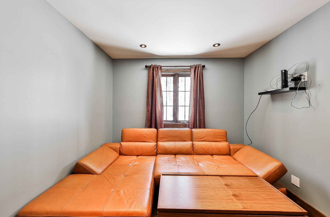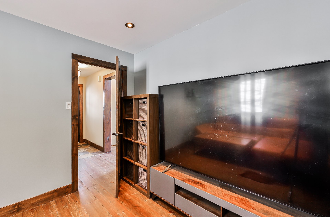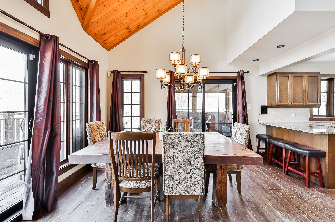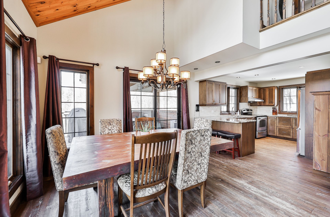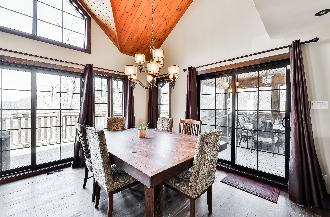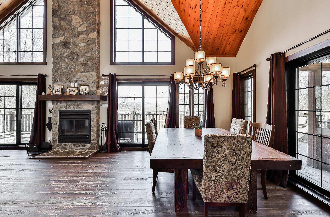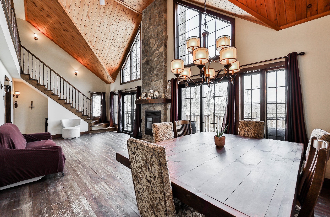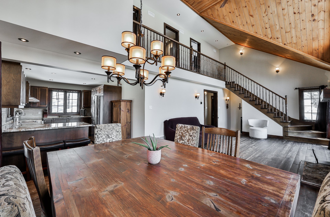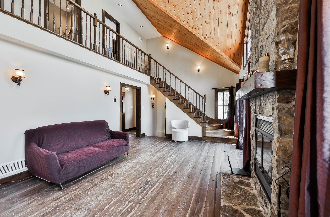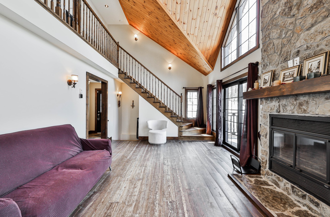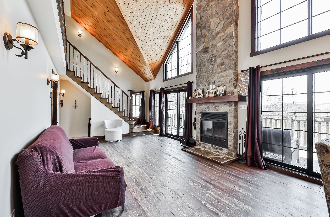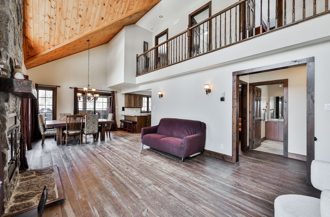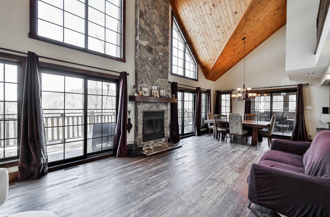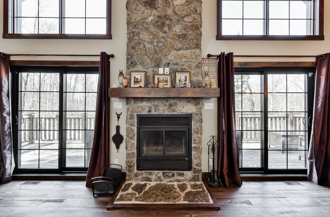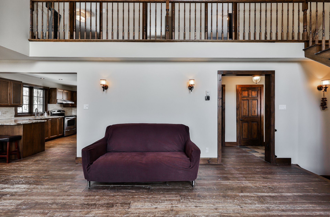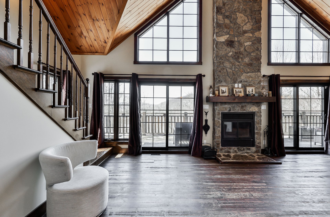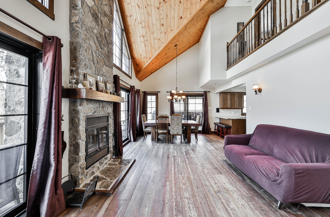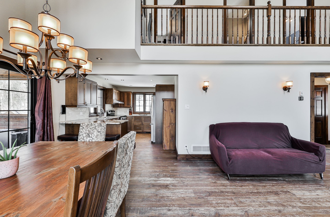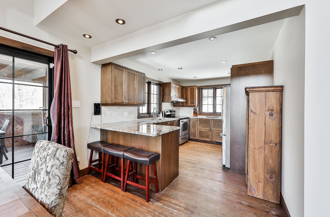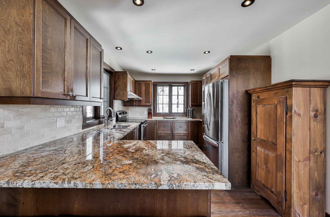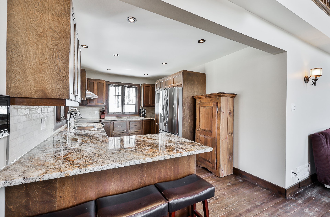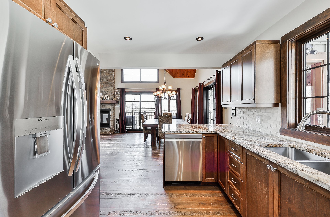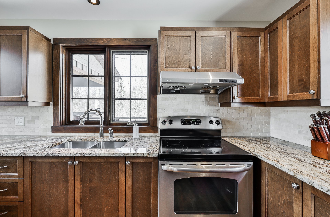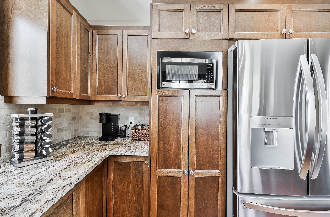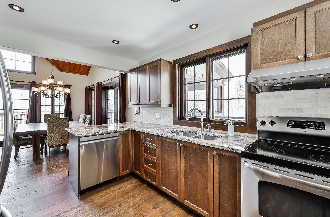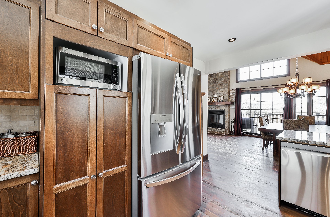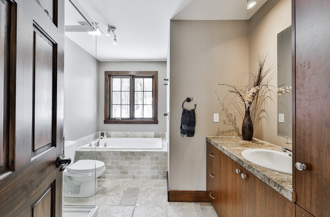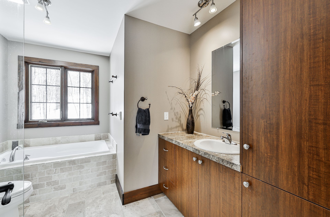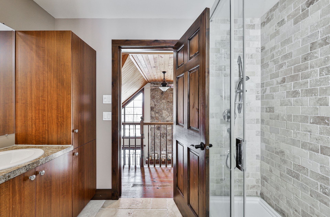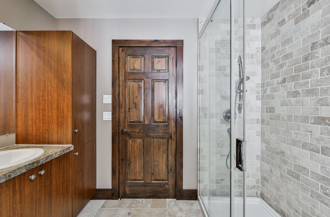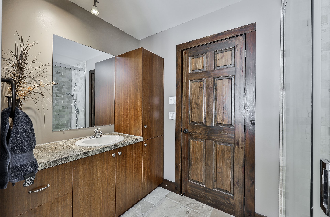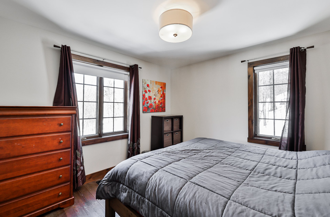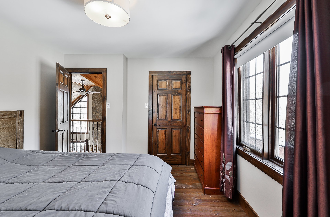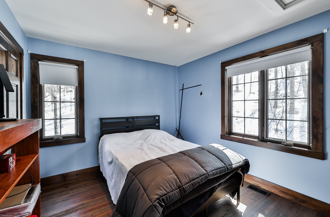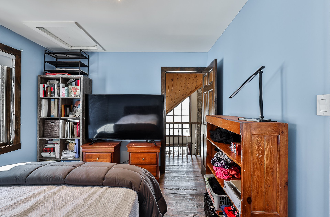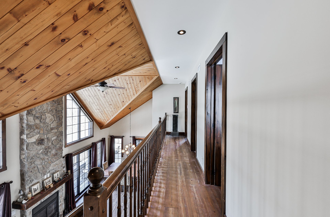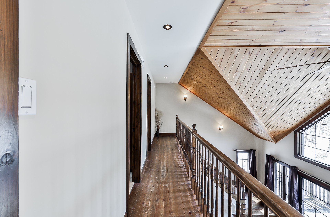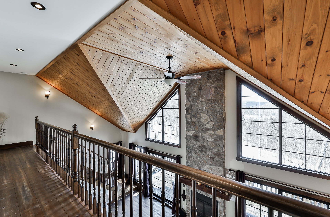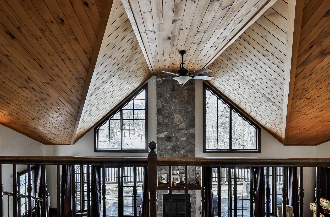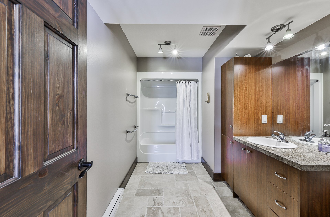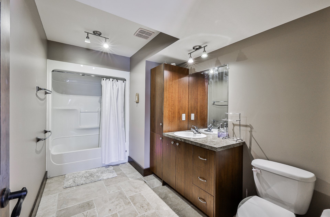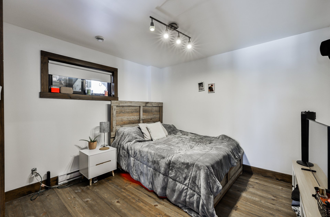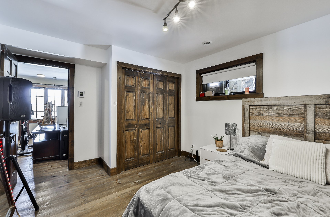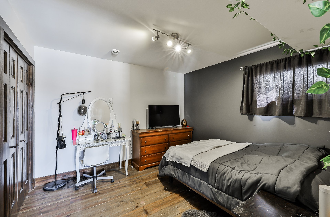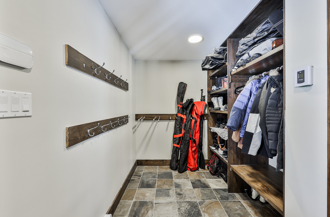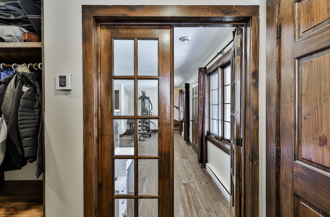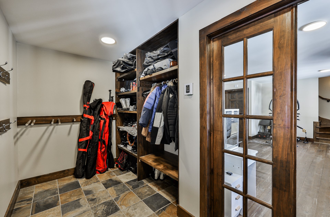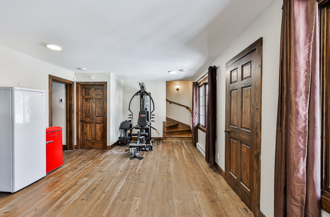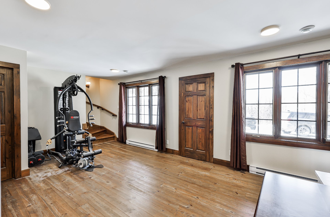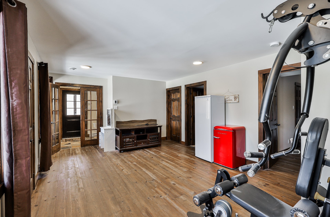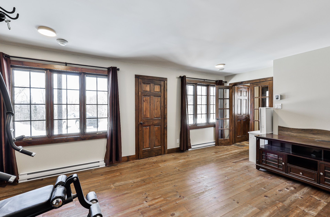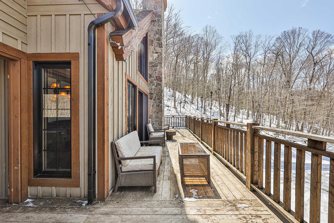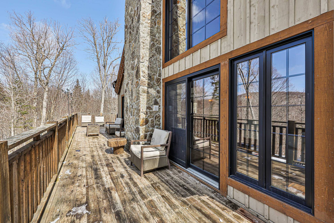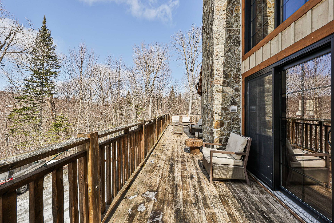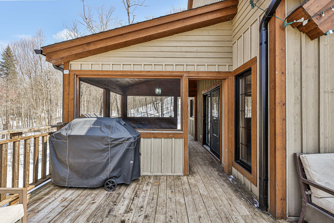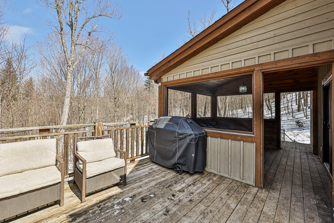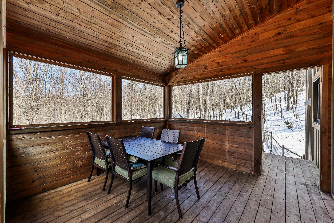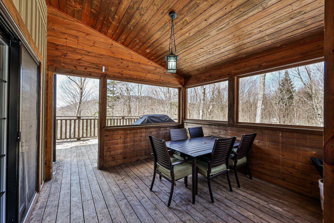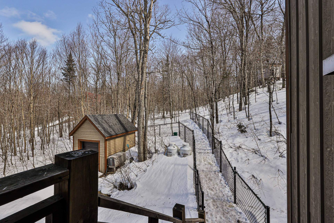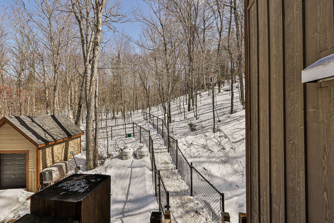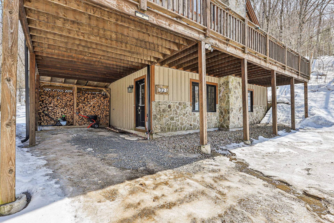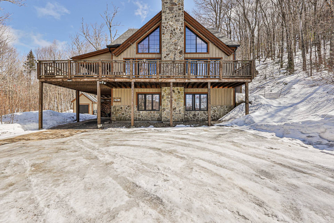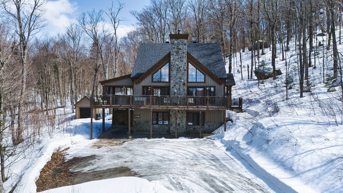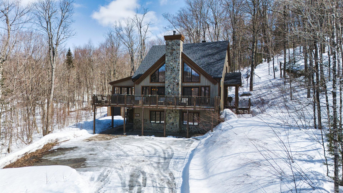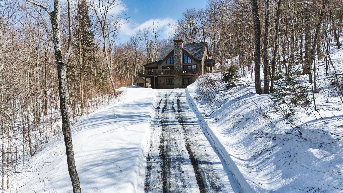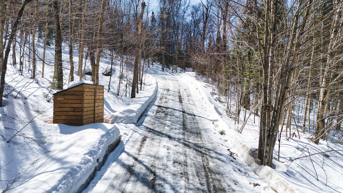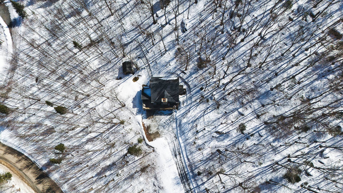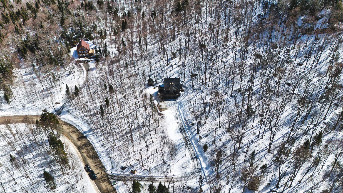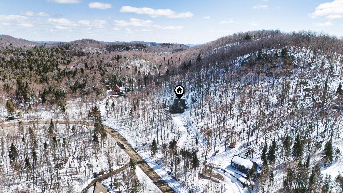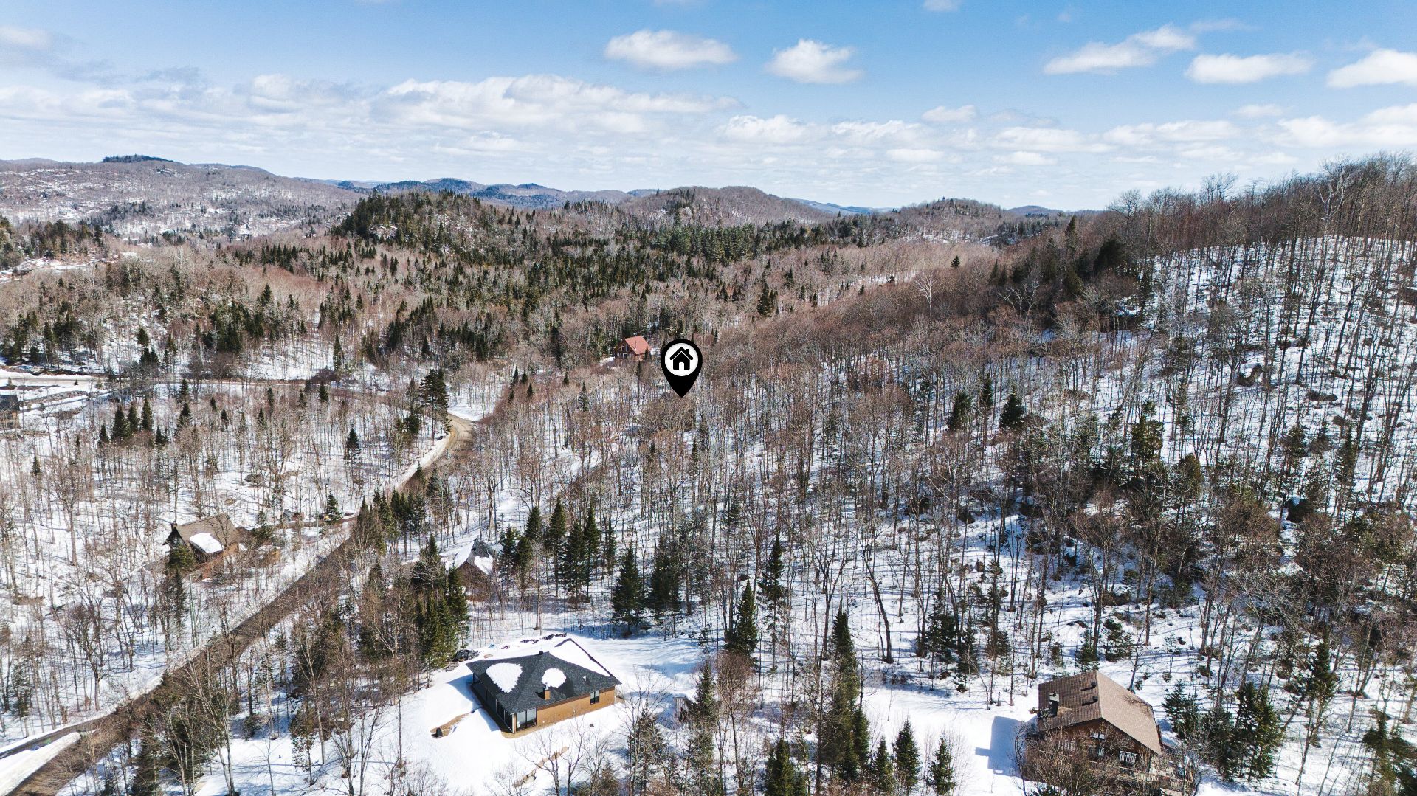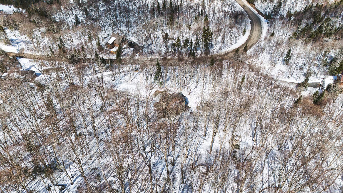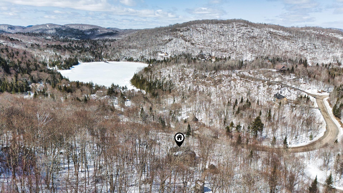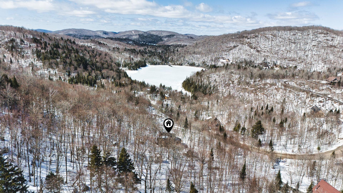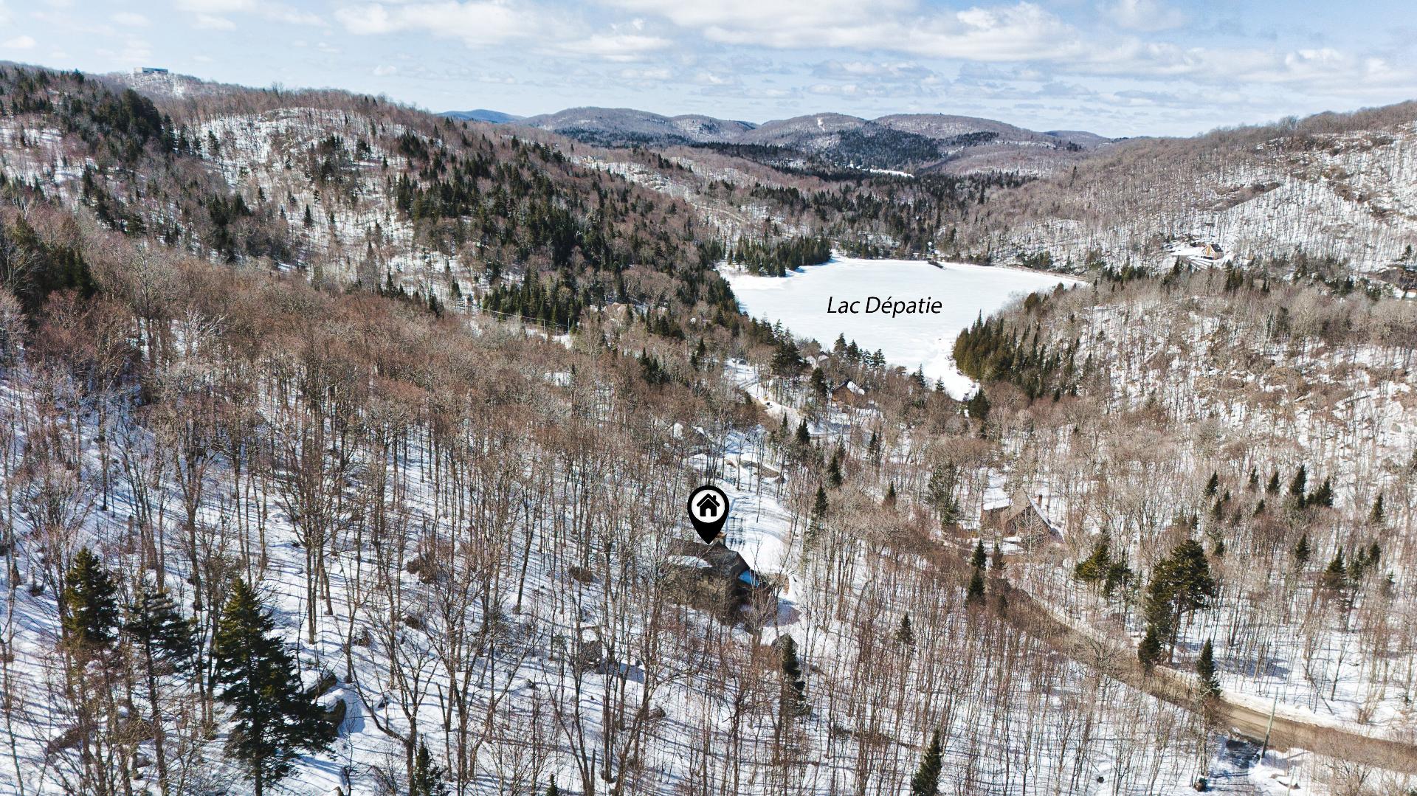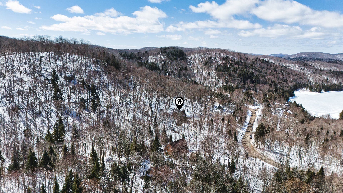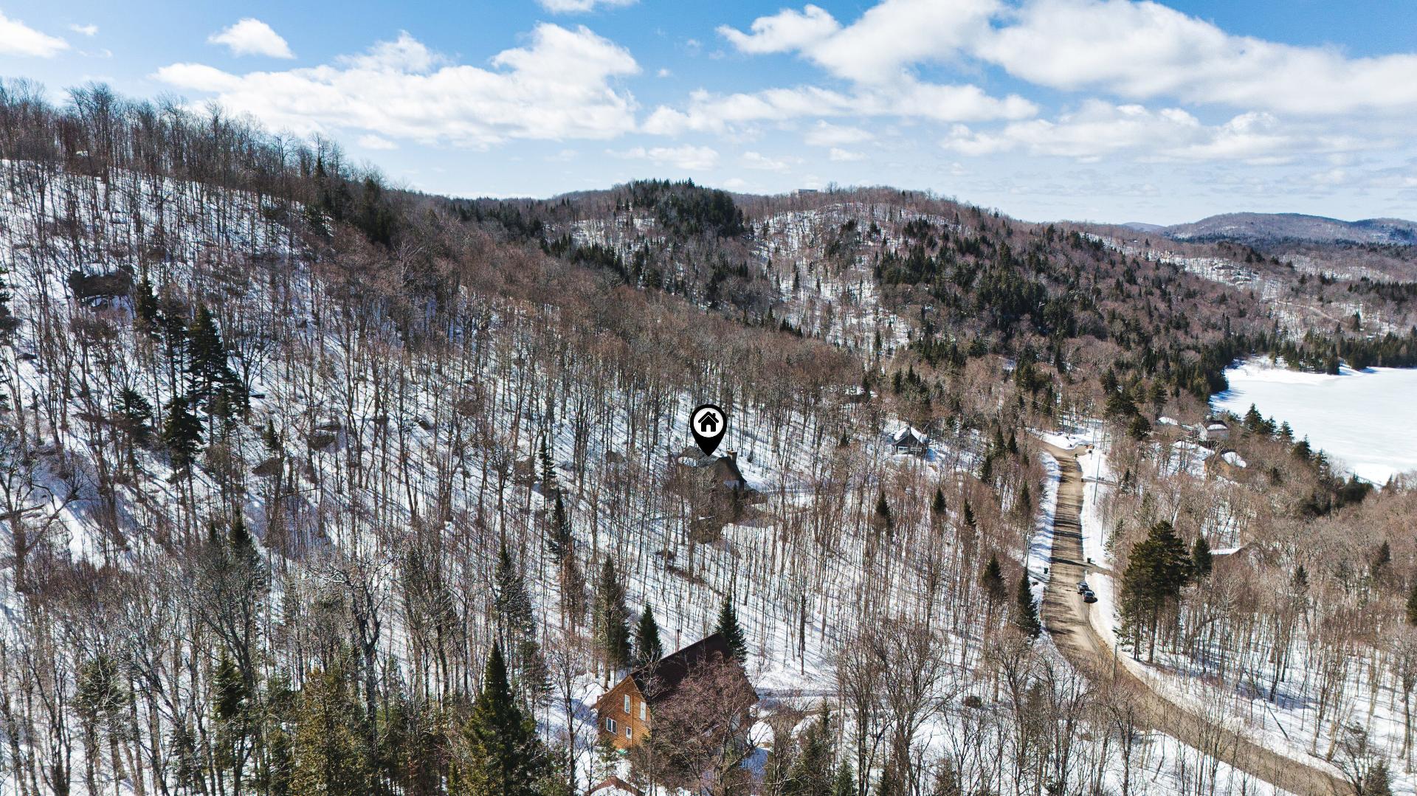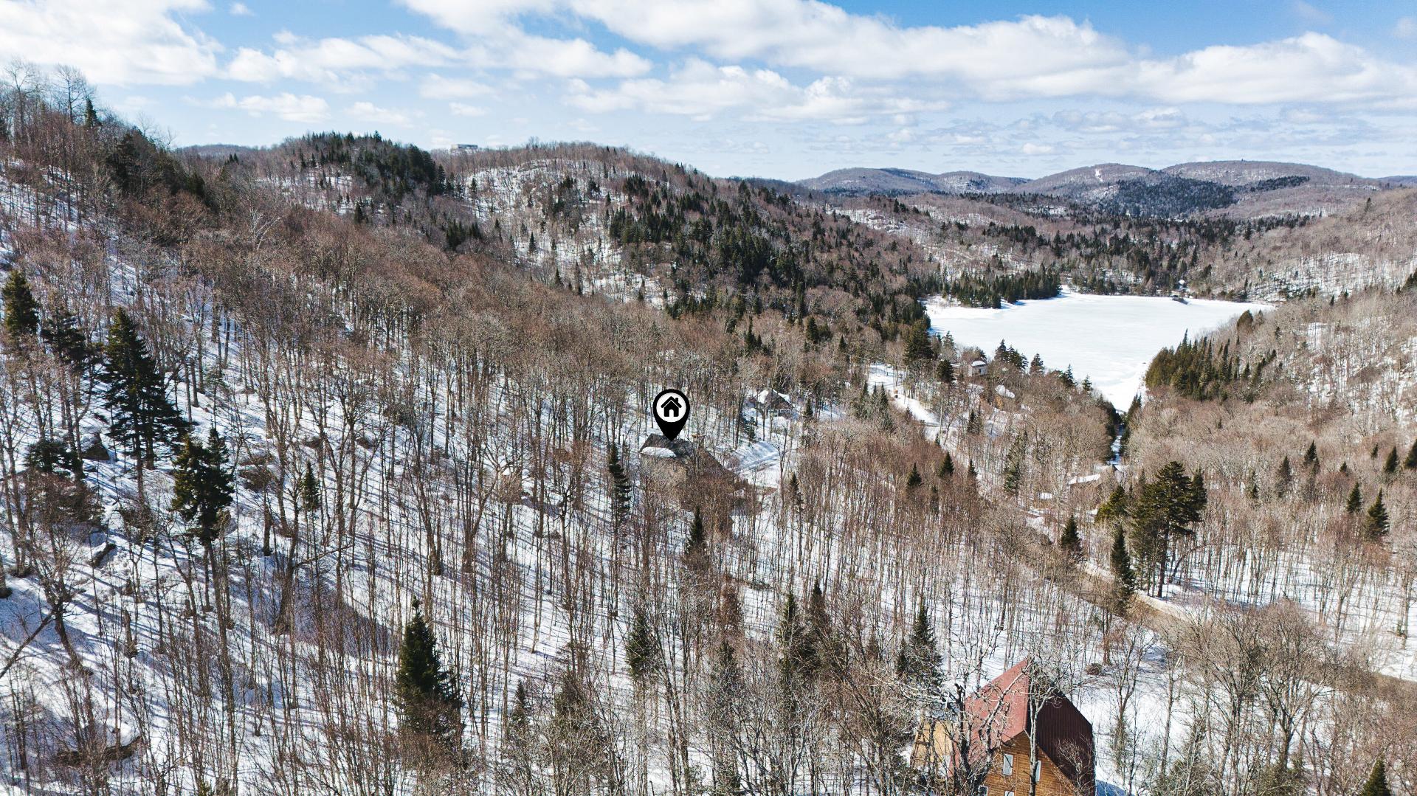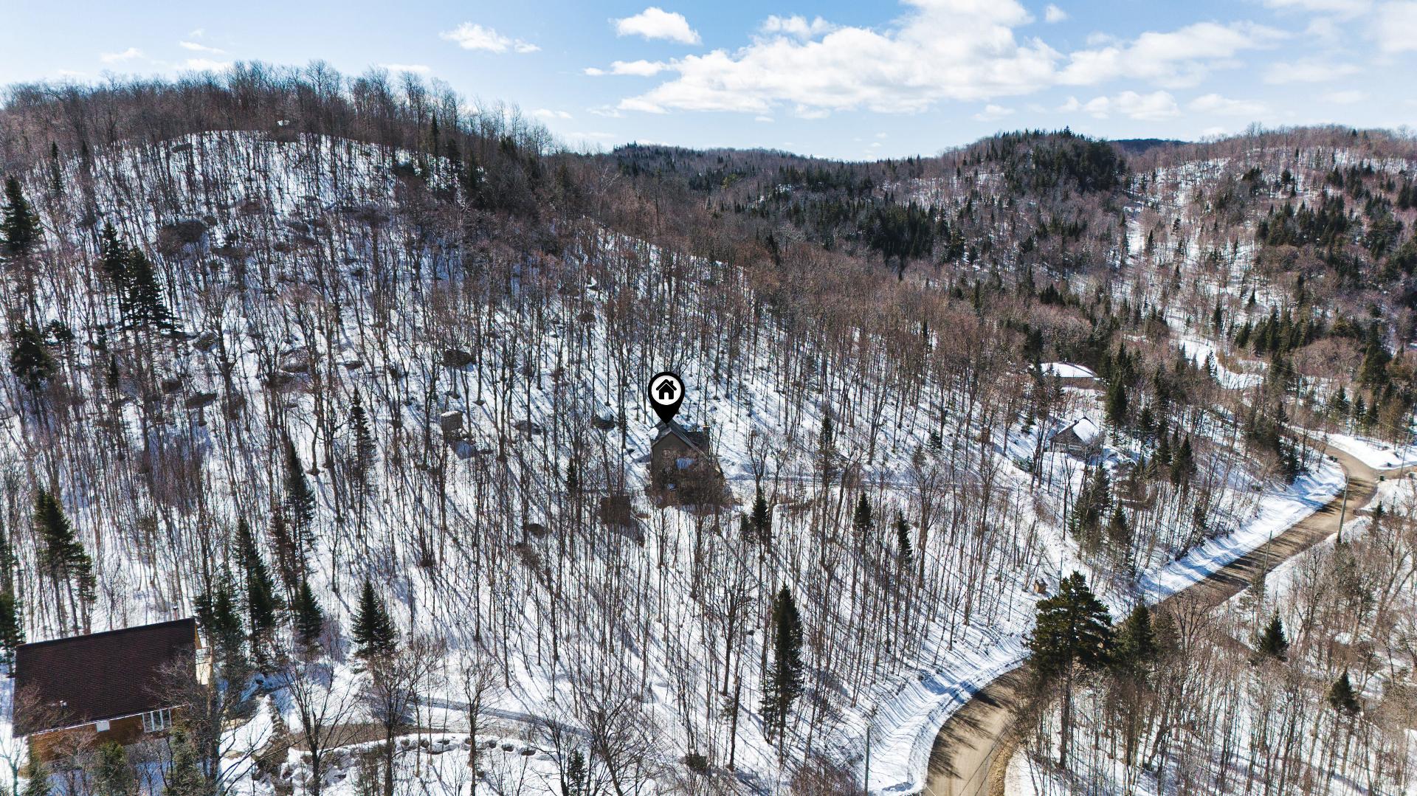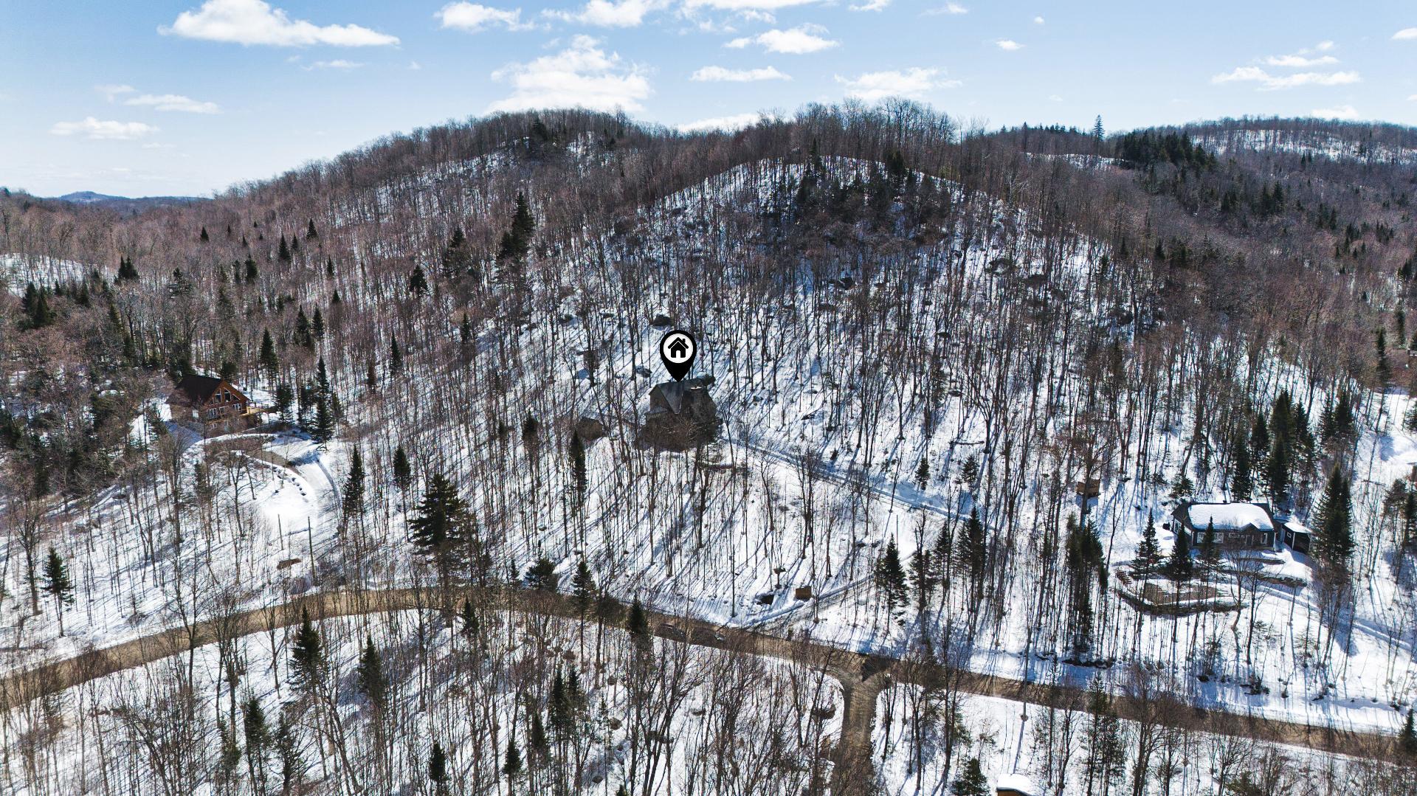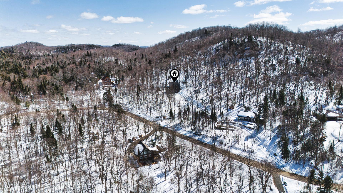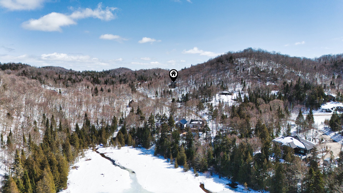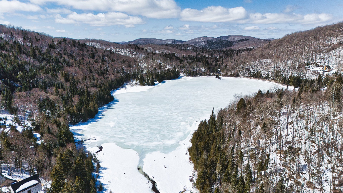- Follow Us:
- 438-387-5743
Broker's Remark
Charming property nestled in the heart of the Laurentians, featuring warm architecture with stone and wood accents. 17-foot cathedral ceiling in the living room, abundant windows, and an impressive fireplace. It includes 4 bedrooms, a modern kitchen, and an open-concept main floor, creating a welcoming atmosphere for the whole family. All rooms are spacious and offer views of the mountains or surrounding nature. Large terrace oriented to enjoy the sunsets. Private lot, lake access, and close to services. A perfect balance between nature and comfort.
Addendum
Welcome to this charming one-and-a-half-storey property
located in Domaine Bastien.
Upon entering the garden level, you'll be charmed by the
home's warm and functional layout. The entry hall with
built-in storage is ideal for outdoor enthusiasts. This
level includes two comfortable bedrooms with wood flooring
and large closets, a modern bathroom with double vanity and
a tub-shower combo, as well as a spacious family room
filled with natural light -- perfect for relaxing, working
out, or entertaining.
The main floor serves as an inviting and impressive living
space. It features a versatile room that can be used as a
bedroom, office, or additional sitting area, a powder room
with laundry space, and a spectacular living room with
cathedral ceiling, floor-to-ceiling windows, and a
beautiful stone fireplace. Patio doors lead to a panoramic
balcony with stunning mountain views. This level also
includes a large dining area and a functional kitchen
equipped with granite countertops, solid wood cabinets, and
a central island.
Upstairs, two more bedrooms with peaceful views of the
surrounding nature offer an intimate and restful retreat. A
full bathroom with a glass shower, soaker tub, and built-in
storage adds comfort and convenience. The mezzanine hallway
overlooks the living room, enhancing the brightness and
spaciousness of the home.
Outside, you'll enjoy a sunny, expansive terrace, a
screened-in covered area, a private lot, a wood shed, a
storage shed, and ample parking. A fenced path leads to the
back of the property. With mountain views and nearby lake
access, it's the perfect nature retreat.
Domaine Bastien boasts a strategic location, halfway
between Morin-Heights and Saint-Adolphe-d'Howard, just 10
minutes from local shops, services, and ski resorts.
A shared access to the renowned Lac Dépatie allows you to
enjoy a common dock and a designated space to store a small
watercraft (e.g., kayak).
Nearby:
- Route 329 : Connects the municipality to Morin-Heights
(southeast) and Lantier (northwest) (4 km)
- Route 364 : Links Saint-Sauveur to Amherst via
Saint-Adolphe-d'Howard (3 km)
- Au-Coeur-de-la-Nature Elementary School (5 km)
Contact us today to schedule your visit!
INCLUDED
Generator, washer and dryer, curtains and rods, light fixtures, garbage shed at the bottom of the driveway, snowblower, firewood (a few cords).
EXCLUDED
Furniture, remaining appliances, personal belongings, and outdoor furniture.
| BUILDING | |
|---|---|
| Type | One-and-a-half-storey house |
| Style | Detached |
| Dimensions | 8.64x9.85 M |
| Lot Size | 7,831 MC |
| Floors | 0 |
| Year Constructed | 2011 |
| EVALUATION | |
|---|---|
| Year | 2025 |
| Lot | $ 64,000 |
| Building | $ 482,500 |
| Total | $ 546,500 |
| EXPENSES | |
|---|---|
| Energy cost | $ 3120 / year |
| Municipal Taxes (2025) | $ 4048 / year |
| School taxes (2025) | $ 414 / year |
| ROOM DETAILS | |||
|---|---|---|---|
| Room | Dimensions | Level | Flooring |
| Hallway | 12.6 x 5.5 P | RJ | Ceramic tiles |
| Family room | 21 x 13.1 P | RJ | Other |
| Bedroom | 13.2 x 11.4 P | RJ | Other |
| Bathroom | 13 x 7.1 P | RJ | Ceramic tiles |
| Bedroom | 12.10 x 11.3 P | RJ | Other |
| Living room | 17.1 x 13.2 P | Ground Floor | Other |
| Washroom | 8.8 x 10.5 P | Ground Floor | Ceramic tiles |
| Living room | 9.11 x 13.3 P | Ground Floor | Other |
| Hallway | 6 x 4.5 P | Ground Floor | Ceramic tiles |
| Dining room | 10.1 x 13.5 P | Ground Floor | Other |
| Kitchen | 14.9 x 10 P | Ground Floor | Other |
| Bedroom | 11.3 x 10.3 P | 2nd Floor | Other |
| Bathroom | 11.10 x 9.1 P | 2nd Floor | Ceramic tiles |
| Bedroom | 11.3 x 10.8 P | 2nd Floor | Other |
| CHARACTERISTICS | |
|---|---|
| Carport | Attached, Attached, Attached, Attached, Attached |
| Driveway | Not Paved, Not Paved, Not Paved, Not Paved, Not Paved |
| Cupboard | Wood, Wood, Wood, Wood, Wood |
| Heating system | Air circulation, Air circulation, Air circulation, Air circulation, Air circulation |
| Water supply | Artesian well, Artesian well, Artesian well, Artesian well, Artesian well |
| Heating energy | Electricity, Electricity, Electricity, Electricity, Electricity |
| Windows | Wood, Wood, Wood, Wood, Wood |
| Foundation | Poured concrete, Poured concrete, Poured concrete, Poured concrete, Poured concrete |
| Hearth stove | Wood fireplace, Wood fireplace, Wood fireplace, Wood fireplace, Wood fireplace |
| Siding | Wood, Stone, Wood, Stone, Wood, Stone, Wood, Stone, Wood, Stone |
| Distinctive features | Water access, No neighbours in the back, Wooded lot: hardwood trees, Non navigable, Resort/Cottage, Water access, No neighbours in the back, Wooded lot: hardwood trees, Non navigable, Resort/Cottage, Water access, No neighbours in the back, Wooded lot: hardwood trees, Non navigable, Resort/Cottage, Water access, No neighbours in the back, Wooded lot: hardwood trees, Non navigable, Resort/Cottage, Water access, No neighbours in the back, Wooded lot: hardwood trees, Non navigable, Resort/Cottage |
| Proximity | Golf, Park - green area, Elementary school, Bicycle path, Cross-country skiing, Daycare centre, Snowmobile trail, ATV trail, Golf, Park - green area, Elementary school, Bicycle path, Cross-country skiing, Daycare centre, Snowmobile trail, ATV trail, Golf, Park - green area, Elementary school, Bicycle path, Cross-country skiing, Daycare centre, Snowmobile trail, ATV trail, Golf, Park - green area, Elementary school, Bicycle path, Cross-country skiing, Daycare centre, Snowmobile trail, ATV trail, Golf, Park - green area, Elementary school, Bicycle path, Cross-country skiing, Daycare centre, Snowmobile trail, ATV trail |
| Bathroom / Washroom | Seperate shower, Seperate shower, Seperate shower, Seperate shower, Seperate shower |
| Basement | Finished basement, Other, Finished basement, Other, Finished basement, Other, Finished basement, Other, Finished basement, Other |
| Parking | In carport, Outdoor, In carport, Outdoor, In carport, Outdoor, In carport, Outdoor, In carport, Outdoor |
| Sewage system | Purification field, Septic tank, Purification field, Septic tank, Purification field, Septic tank, Purification field, Septic tank, Purification field, Septic tank |
| Window type | Crank handle, French window, Crank handle, French window, Crank handle, French window, Crank handle, French window, Crank handle, French window |
| Roofing | Asphalt shingles, Asphalt shingles, Asphalt shingles, Asphalt shingles, Asphalt shingles |
| Topography | Sloped, Sloped, Sloped, Sloped, Sloped |
| View | Mountain, Panoramic, Mountain, Panoramic, Mountain, Panoramic, Mountain, Panoramic, Mountain, Panoramic |
| Zoning | Residential, Residential, Residential, Residential, Residential |
| Equipment available | Ventilation system, Central heat pump, Private yard, Private balcony, Ventilation system, Central heat pump, Private yard, Private balcony, Ventilation system, Central heat pump, Private yard, Private balcony, Ventilation system, Central heat pump, Private yard, Private balcony, Ventilation system, Central heat pump, Private yard, Private balcony |
marital
age
household income
Age of Immigration
common languages
education
ownership
Gender
construction date
Occupied Dwellings
employment
transportation to work
work location
| BUILDING | |
|---|---|
| Type | One-and-a-half-storey house |
| Style | Detached |
| Dimensions | 8.64x9.85 M |
| Lot Size | 7,831 MC |
| Floors | 0 |
| Year Constructed | 2011 |
| EVALUATION | |
|---|---|
| Year | 2025 |
| Lot | $ 64,000 |
| Building | $ 482,500 |
| Total | $ 546,500 |
| EXPENSES | |
|---|---|
| Energy cost | $ 3120 / year |
| Municipal Taxes (2025) | $ 4048 / year |
| School taxes (2025) | $ 414 / year |

