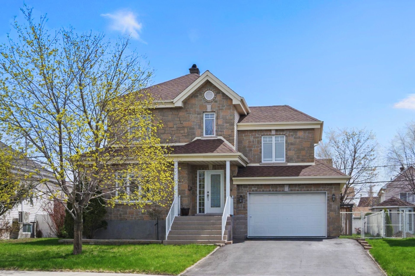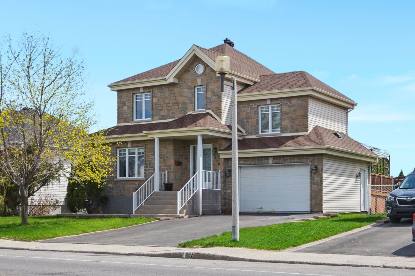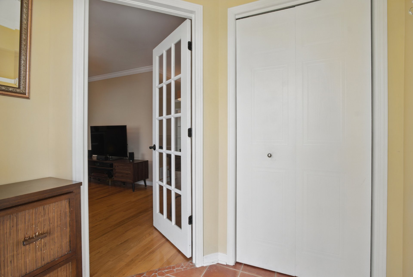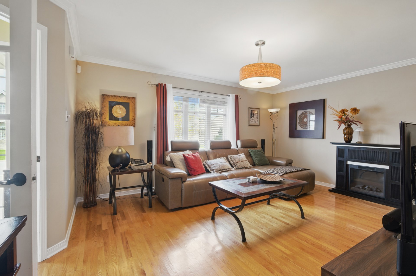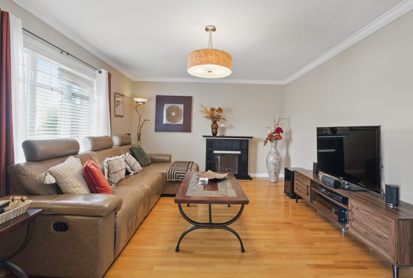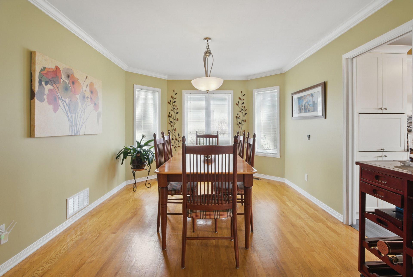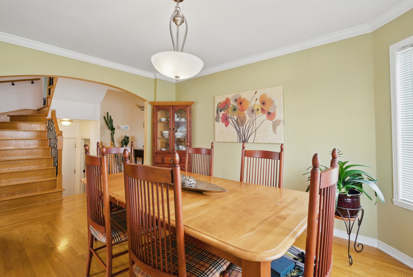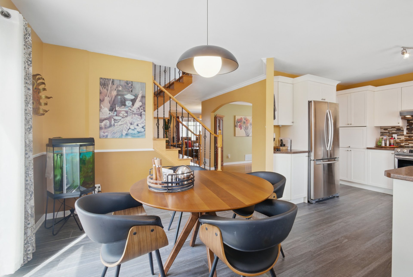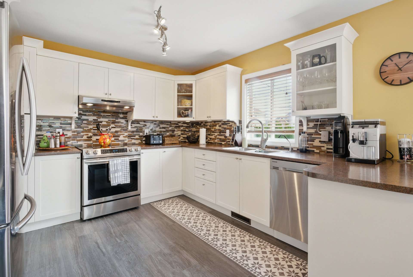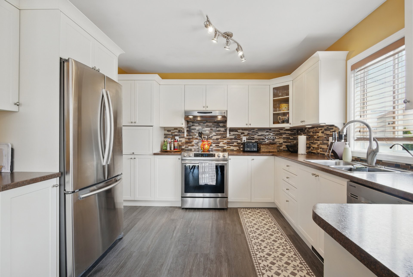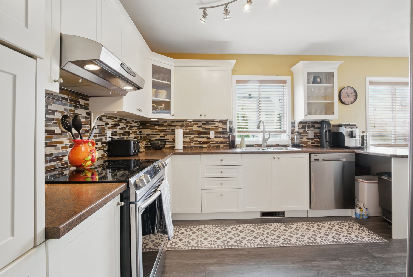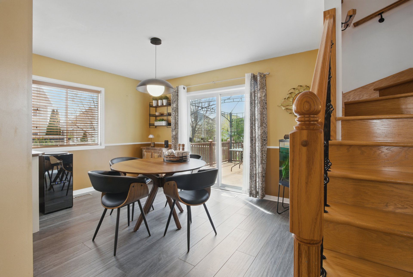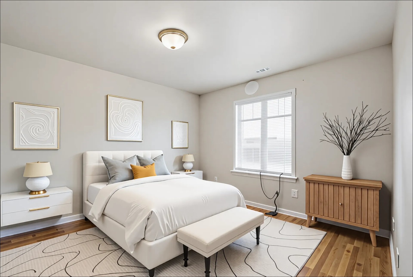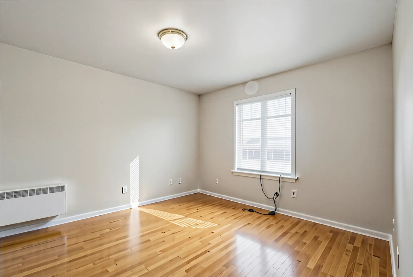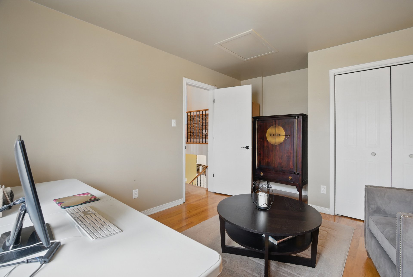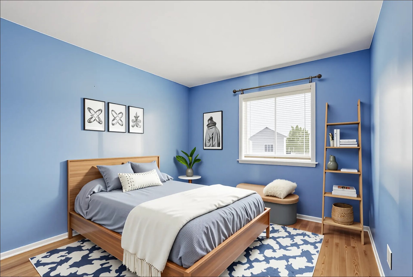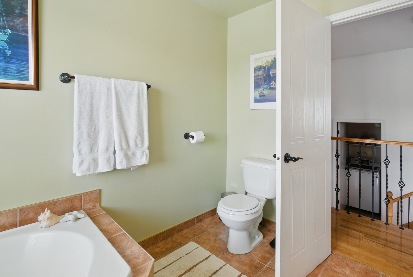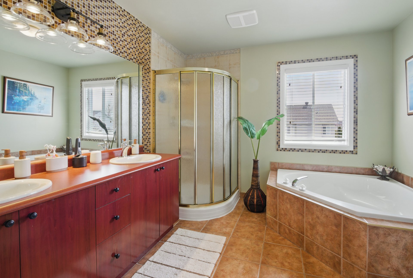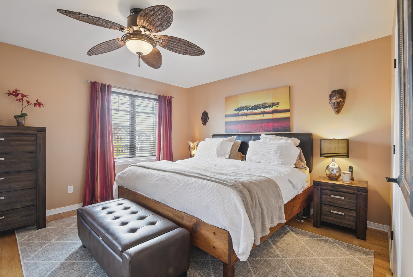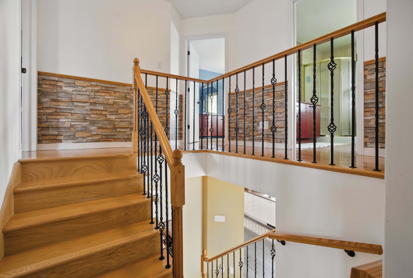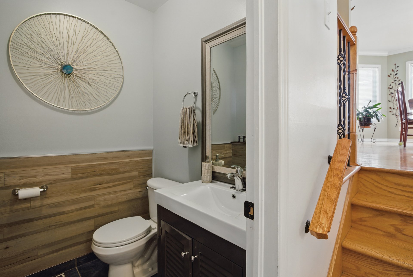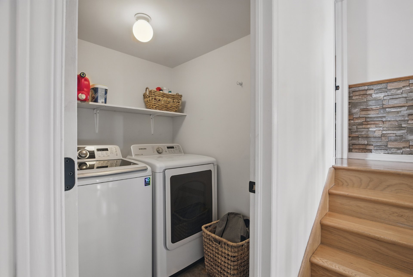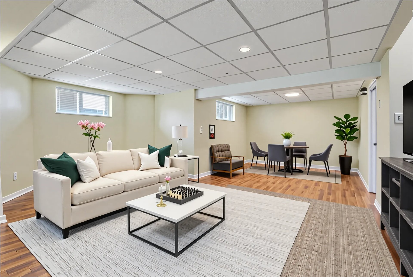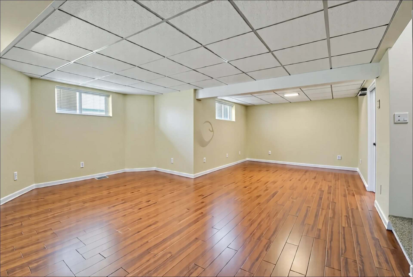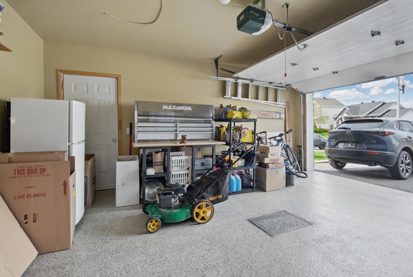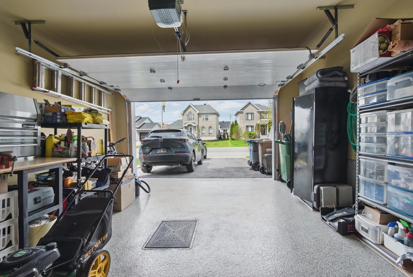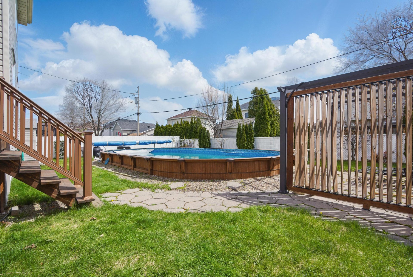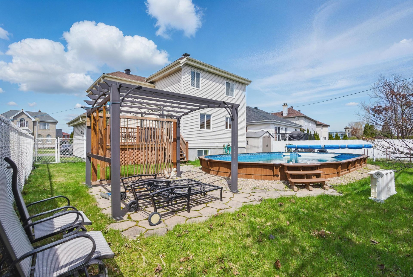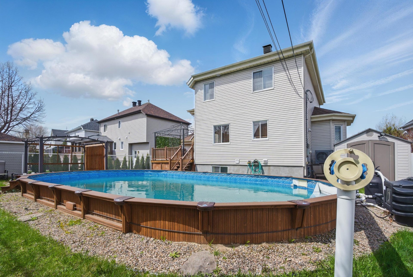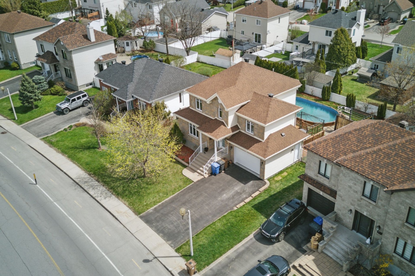- Follow Us:
- 438-387-5743
Broker's Remark
Charming 2003 family home with a fully equipped detached chalet, offering approx. 2,169 sq. ft., 4 bedrooms, and a finished basement with office. Energy Star certified for efficiency and savings. On a 6,000 sq. ft. lot with saltwater Scandinavian-style pool, 2 gazebos, new deck, expanded garage, and parking for 4. Near Vaudreuil Bay, parks, schools, public transit, shops, and upcoming hospital. Includes: dishwasher, gazebos, winter shed, garage opener, alarm system. Recent updates: roof (2017), hardwood floors, kitchen cabinets, heat pump (2023), and ceramic flooring (2024).
Addendum
This single-family home, built in 2003, offers around 2,169
sq. ft. of living space, including a fully equipped
detached chalet. It features four bedrooms and a fully
finished basement with an office. Energy Star certified,
ensuring energy efficiency and cost savings. The 6,000 sq.
ft. lot includes a Scandinavian-style semi-inground
saltwater pool, a rebuilt deck (2022), two gazebos, and a
winter shed. The expanded garage offers additional parking
for up to four vehicles.
Recent updates include hardwood floors, a new roof (2017),
refaced kitchen cabinets (2022), a high-efficiency heat
pump (2023), and new ceramic kitchen flooring (2024).
Inclusions: dishwasher, central vacuum, garage door opener,
smart alarm system, and appliances.
Located just 6 minutes on foot from Vaudreuil Bay, and
close to Highways 20, 30, and 40, this home is near
schools, shopping, public transport, and the upcoming
Vaudreuil hospital. Ideal for families, offering comfort
and convenience in a well-served area
| BUILDING | |
|---|---|
| Type | Two or more storey |
| Style | Detached |
| Dimensions | 12.6x16 M |
| Lot Size | 552 MC |
| Floors | 0 |
| Year Constructed | 2002 |
| EVALUATION | |
|---|---|
| Year | 2027 |
| Lot | $ 264,200 |
| Building | $ 452,900 |
| Total | $ 717,100 |
| EXPENSES | |
|---|---|
| Municipal Taxes (2025) | $ 3768 / year |
| School taxes (2025) | $ 534 / year |
| ROOM DETAILS | |||
|---|---|---|---|
| Room | Dimensions | Level | Flooring |
| Kitchen | 12 x 11 P | Ground Floor | Ceramic tiles |
| Hallway | 6.8 x 4.8 P | Ground Floor | Ceramic tiles |
| Dining room | 13 x 9 P | Ground Floor | Wood |
| Family room | 14 x 11 P | Ground Floor | Wood |
| Washroom | 5.6 x 12.10 P | Ground Floor | Ceramic tiles |
| Living room | 15.6 x 12.10 P | Ground Floor | Wood |
| Primary bedroom | 19 x 12.6 P | 2nd Floor | Wood |
| Bedroom | 12 x 10 P | 2nd Floor | Wood |
| Bedroom | 11.6 x 14.6 P | 2nd Floor | Wood |
| Bathroom | 12 x 10 P | 2nd Floor | Ceramic tiles |
| Home office | 12.6 x 8 P | Basement | Wood |
| Bedroom | 11 x 10.6 P | Basement | Wood |
| Family room | 24 x 18 P | Basement | Wood |
| Other | 6.6 x 6.10 P | Basement | Concrete |
| CHARACTERISTICS | |
|---|---|
| Basement | 6 feet and over |
| Driveway | Asphalt |
| Roofing | Asphalt shingles |
| Garage | Attached |
| Landscaping | Fenced, Patio |
| Parking | Garage, Outdoor |
| Sewage system | Municipal sewer |
| Water supply | Municipality |
| Pool | Other |
| Foundation | Poured concrete |
| Zoning | Residential |
| Siding | Stone |
| Cupboard | Thermoplastic |
marital
age
household income
Age of Immigration
common languages
education
ownership
Gender
construction date
Occupied Dwellings
employment
transportation to work
work location
| BUILDING | |
|---|---|
| Type | Two or more storey |
| Style | Detached |
| Dimensions | 12.6x16 M |
| Lot Size | 552 MC |
| Floors | 0 |
| Year Constructed | 2002 |
| EVALUATION | |
|---|---|
| Year | 2027 |
| Lot | $ 264,200 |
| Building | $ 452,900 |
| Total | $ 717,100 |
| EXPENSES | |
|---|---|
| Municipal Taxes (2025) | $ 3768 / year |
| School taxes (2025) | $ 534 / year |

