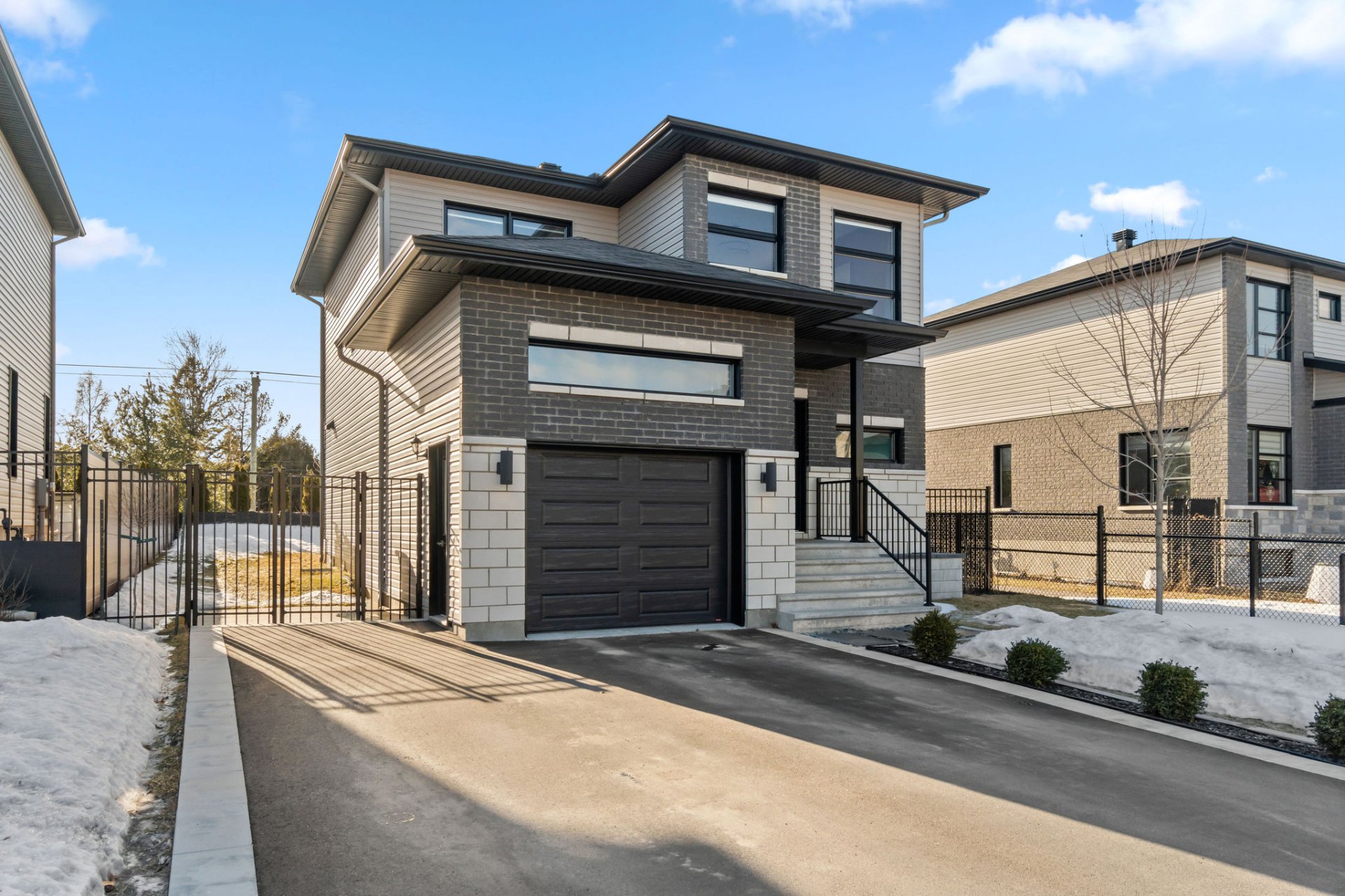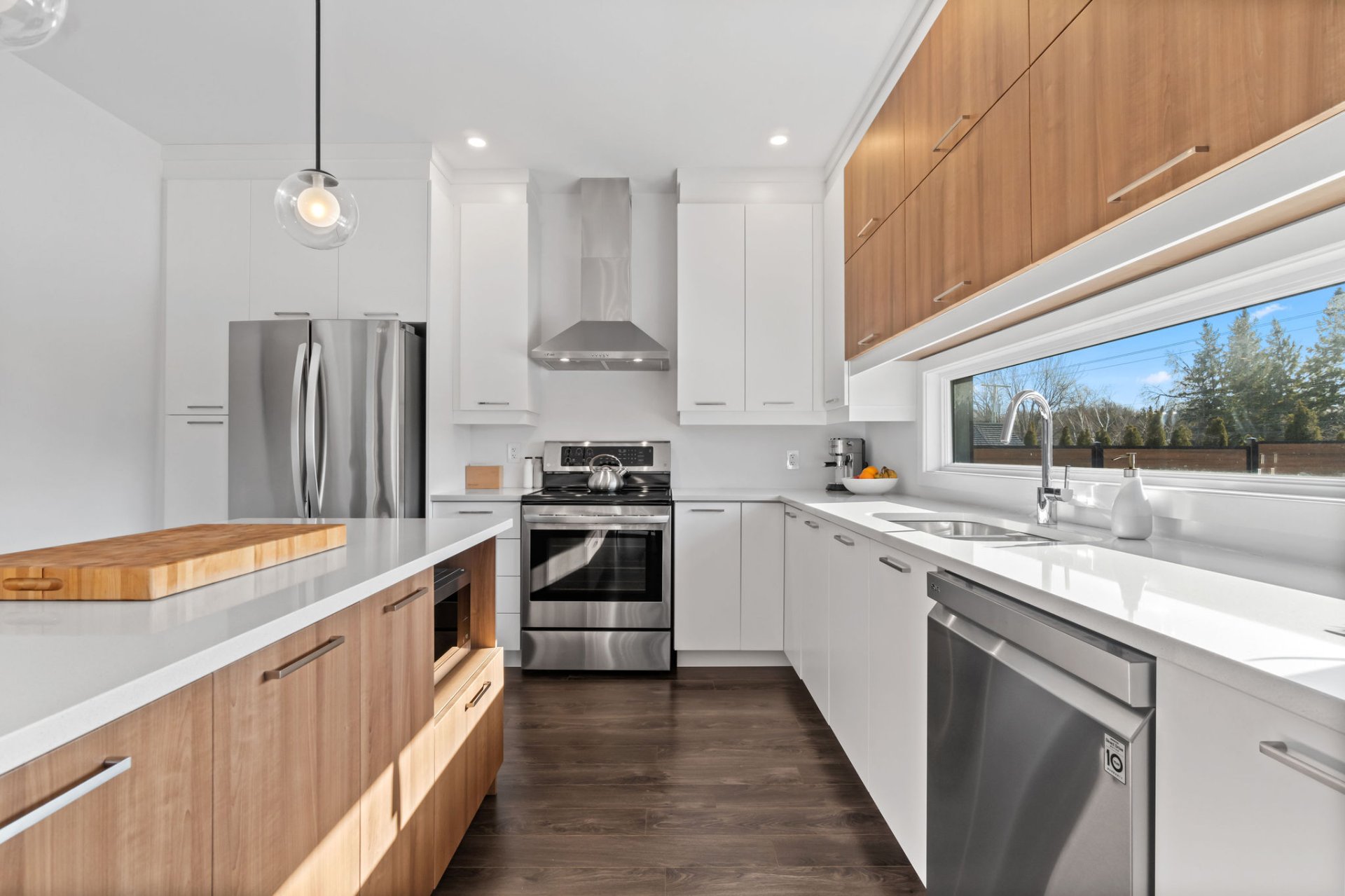- Follow Us:
- (438) 387-5743
Broker's Remark
STUNNING! This property, built in 2019 to the highest construction standards, will leave you in shocked! With a total area around 1900 sq. ft., 58 d'Anvers offers 3+1 bedrooms, 1+1 bathrooms, an open concept with a luxurious kitchen, high ceilings with many windows allowing an abundance of natural light. Its private backyard with no back neighbors and facing Southwest will allow you to enjoy long sunny days. From the heated and insulated garage to the automated sprinkler system and heated floors, no detail has been overlooked. Move fast!
Addendum
**Construction 2019
**Desirable Location
**No Rear Neighbors
**Southwest-facing Yard
**4 Bedrooms, including 1 in the Basement (Unfinished)
**Heated Floors
**Central Air Conditioning
**Plumbing rough in basement
**Attached Garage, Heated and Insulated
**Sprinkler System
**Electric Car Charging Outlet in the Garage (240V/30A)
**Central Vacuum System
INCLUDED
Dishwasher, stove hood, central vacuum, light fixtures, blinds, garage door opener
EXCLUDED
Hot water tank (Rental), Furnace (Rental)
| BUILDING | |
|---|---|
| Type | Two or more storey |
| Style | Detached |
| Dimensions | 8.33x12.96 M |
| Lot Size | 459 MC |
| Floors | 0 |
| Year Constructed | 2019 |
| EVALUATION | |
|---|---|
| Year | 2022 |
| Lot | $ 230,700 |
| Building | $ 529,500 |
| Total | $ 760,200 |
| EXPENSES | |
|---|---|
| Municipal Taxes (2024) | $ 5206 / year |
| School taxes (2023) | $ 373 / year |
| ROOM DETAILS | |||
|---|---|---|---|
| Room | Dimensions | Level | Flooring |
| Hallway | 5.0 x 6.1 P | Ground Floor | Ceramic tiles |
| Living room | 13.3 x 14.0 P | Ground Floor | |
| Dining room | 12.6 x 14.3 P | Ground Floor | |
| Kitchen | 11.6 x 12.6 P | Ground Floor | |
| Washroom | 5.1 x 5.6 P | Ground Floor | |
| Den | 7.6 x 4.5 P | Ground Floor | |
| Primary bedroom | 13.5 x 14.0 P | 2nd Floor | |
| Walk-in closet | 10.1 x 5.0 P | 2nd Floor | |
| Bathroom | 11.7 x 8.9 P | 2nd Floor | Ceramic tiles |
| Bedroom | 11.8 x 9.10 P | 2nd Floor | |
| Bedroom | 11.7 x 10.10 P | 2nd Floor | |
| Family room | 25.0 x 12.7 P | Basement | Other |
| Other | 5.9 x 6.1 P | Basement | |
| Laundry room | 12.4 x 8.5 P | Basement | Other |
| Bedroom | 9.2 x 12.4 P | Basement | Other |
| CHARACTERISTICS | |
|---|---|
| Landscaping | Fenced, Landscape |
| Water supply | Municipality |
| Heating energy | Natural gas |
| Equipment available | Central vacuum cleaner system installation, Ventilation system, Central heat pump |
| Foundation | Poured concrete |
| Garage | Attached, Other |
| Proximity | Hospital, Park - green area, Elementary school, Public transport, University, Daycare centre |
| Parking | Outdoor, Garage |
| Sewage system | Municipal sewer |
| Roofing | Asphalt shingles |
| Topography | Flat |
| Zoning | Residential |
marital
age
household income
Age of Immigration
common languages
education
ownership
Gender
construction date
Occupied Dwellings
employment
transportation to work
work location
| BUILDING | |
|---|---|
| Type | Two or more storey |
| Style | Detached |
| Dimensions | 8.33x12.96 M |
| Lot Size | 459 MC |
| Floors | 0 |
| Year Constructed | 2019 |
| EVALUATION | |
|---|---|
| Year | 2022 |
| Lot | $ 230,700 |
| Building | $ 529,500 |
| Total | $ 760,200 |
| EXPENSES | |
|---|---|
| Municipal Taxes (2024) | $ 5206 / year |
| School taxes (2023) | $ 373 / year |









































