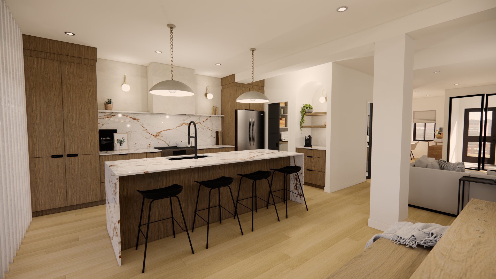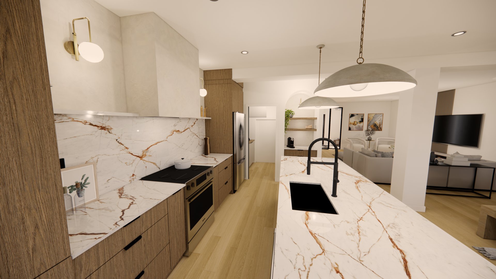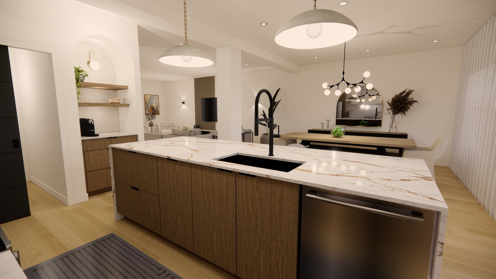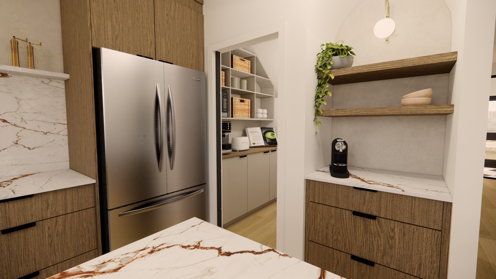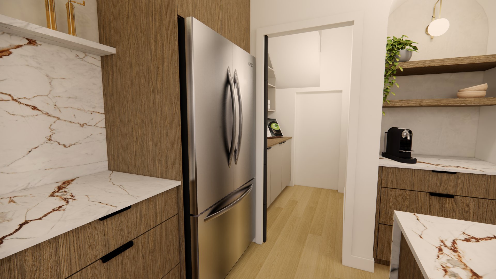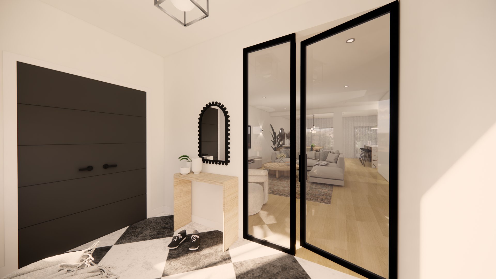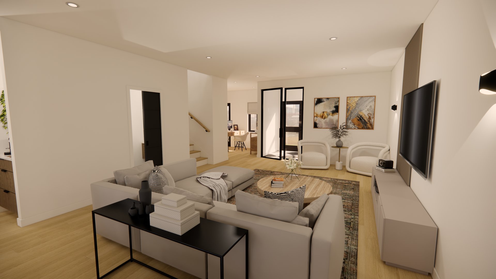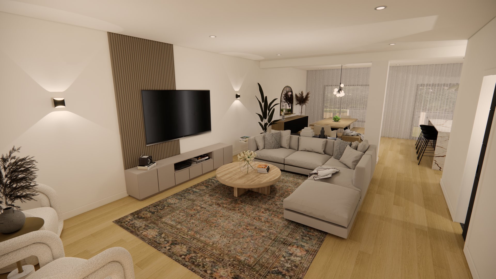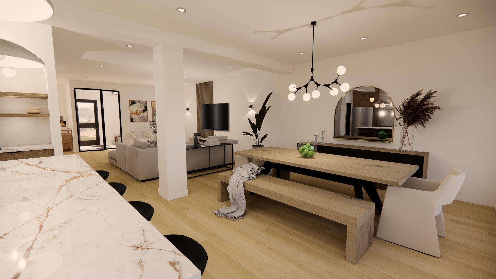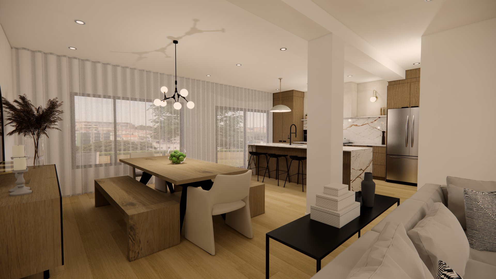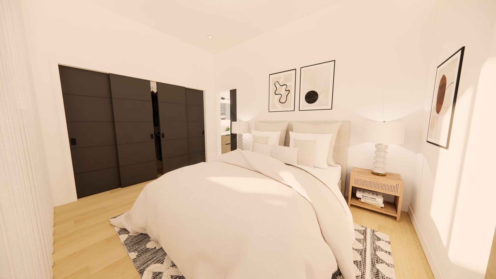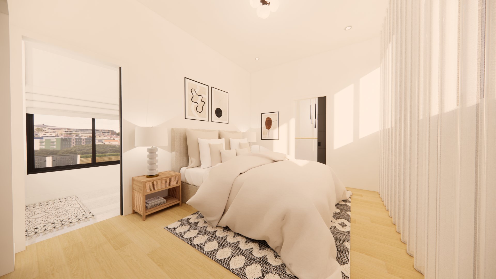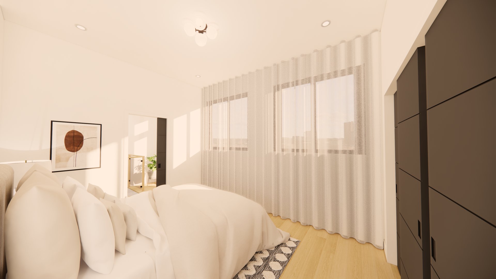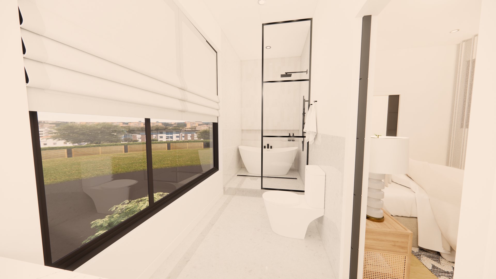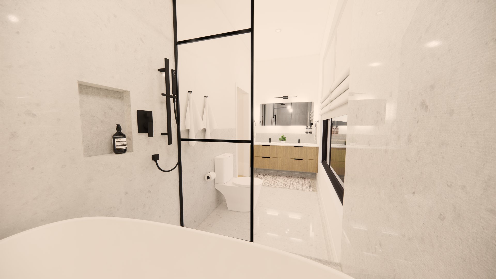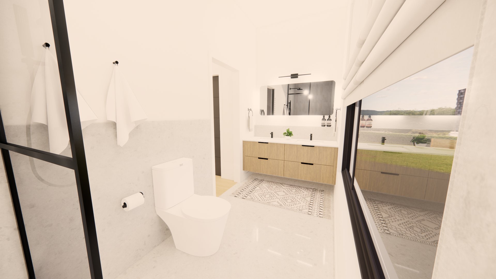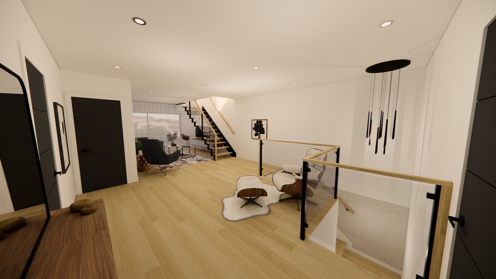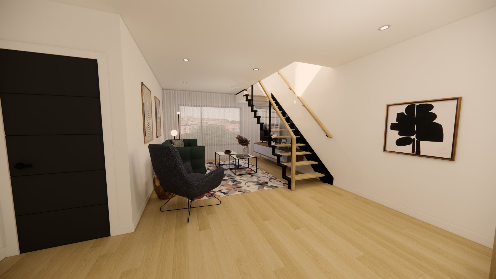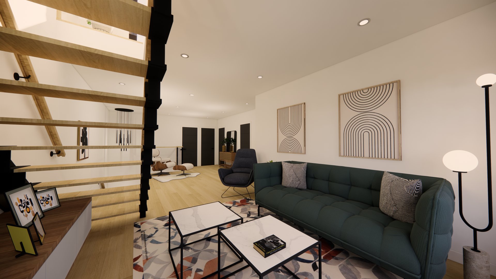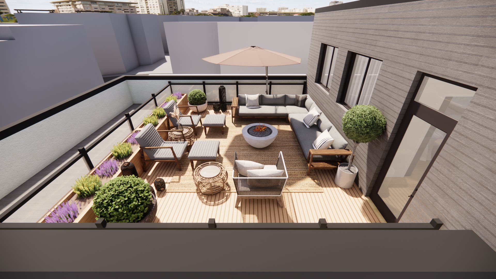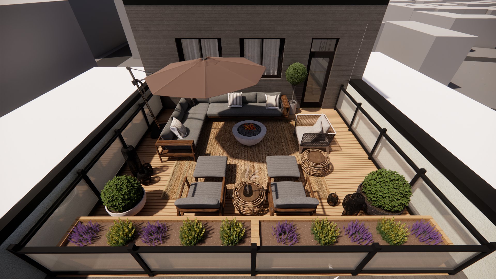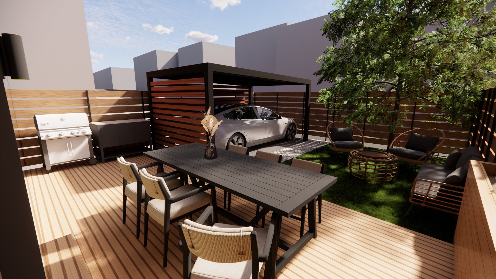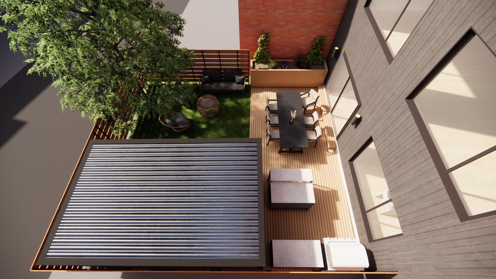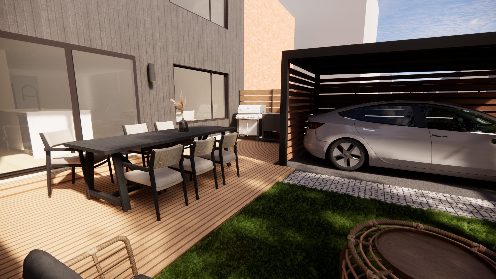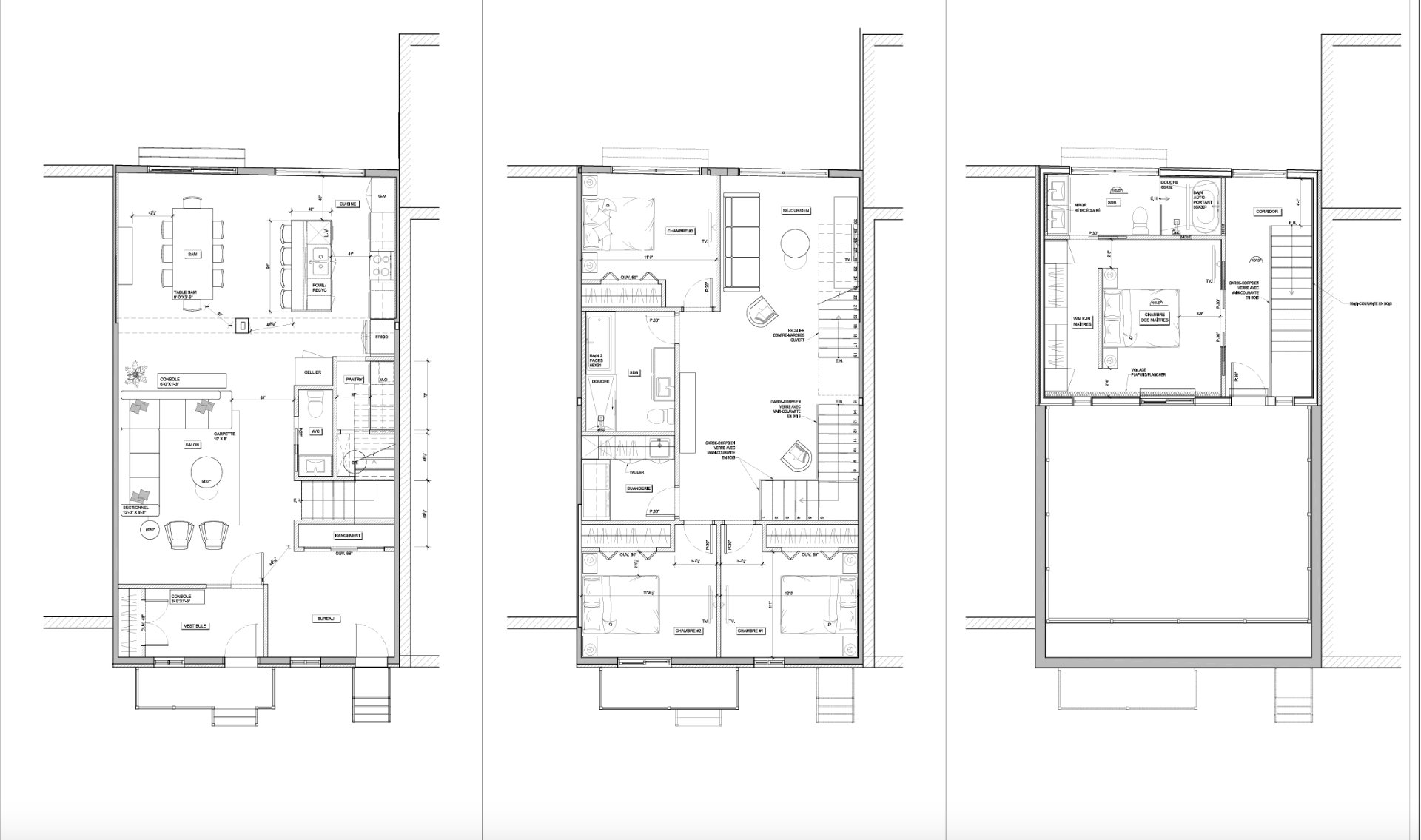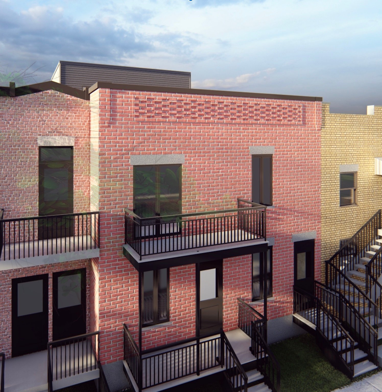Broker's Remark
Here is a beautiful two-story single-family residence with a mezzanine. Designed by E5 Design, it enchants with its elegance and abundance of outdoor living spaces, right in the heart of Little Italy. The spacious kitchen, equipped with a central island, a coffee bar, and a walk-in pantry, opens up to a refined living area. It comprises a total of five bedrooms, including three upstairs and the master suite on the mezzanine level. The private terrace on the top floor offers a panoramic view of the city, while the backyard is perfect for family BBQs and includes a parking with shelter.
Addendum
Located in the heart of Little Italy, this charming
residence stands out for its spaciousness and clever
design. It is ideal for a large family, featuring five
bedrooms. This impressive townhouse boasts a huge terrace,
a backyard, large windows, and ceilings over 9 feet high.
Ground Floor: On the main level, you will find a bedroom
that can serve as an expansive office, a powder room, as
well as an open-concept dining area, living room, and
spacious kitchen. The kitchen features Dekton countertops
and backsplash, a high-end alternative to quartz. There is
also a walk-in pantry and a coffee bar adjacent to the
kitchen. Large patio doors provide direct access to the
backyard from the kitchen and dining area.
Second Floor: The second level offers three large bedrooms
with oversized windows. There is a family bathroom and a
very spacious family room, perfect for relaxing or even
serving as a workout space. Lastly, the laundry room is
conveniently located next to the family bathroom.
Mezzanine: The master suite features a generous storage
space and a private bathroom. The spa-like bathroom
includes a double vanity, an Italian shower, and a
freestanding bathtub. The mezzanine provides access to a
terrace of over 500 square feet with an unobstructed view
of the city while maintaining a sense of intimacy.
Backyard: Already quite rare in this area, the backyard
includes parking with a shelter from the elements, a grassy
area, and a wooden deck.
INCLUDED
Heat pump, furnace, kitchen hood, water heater.
EXCLUDED
Furniture and decorations.

