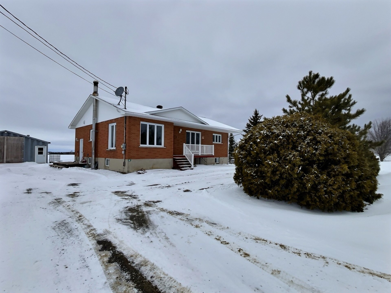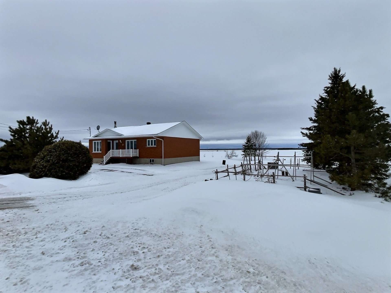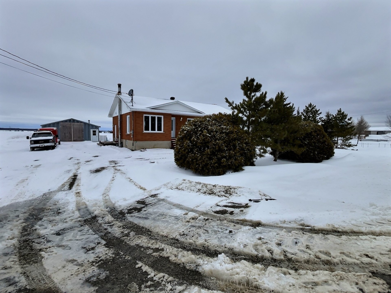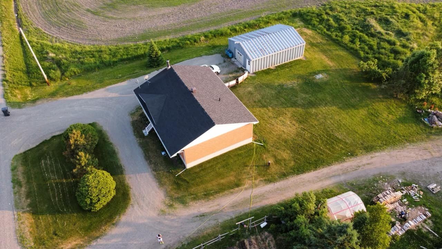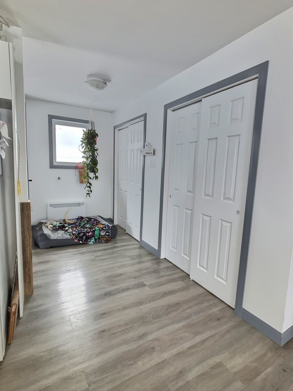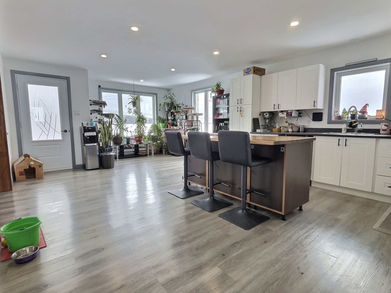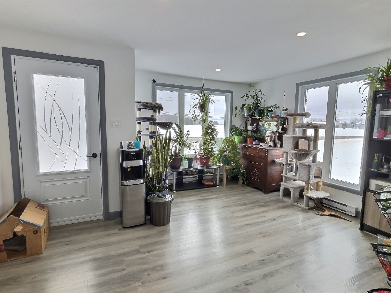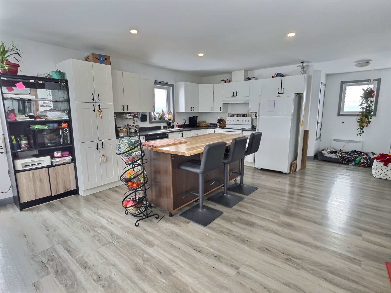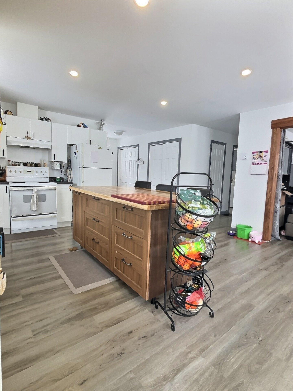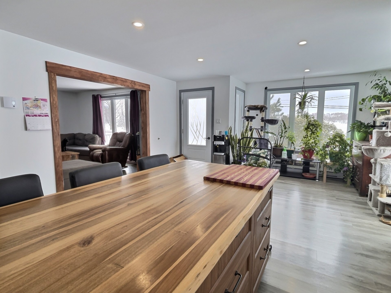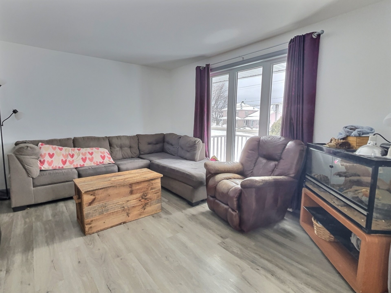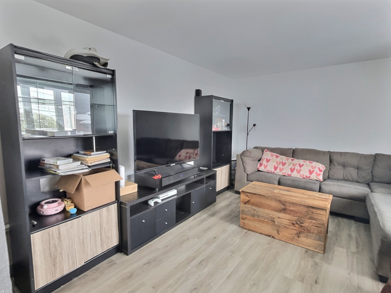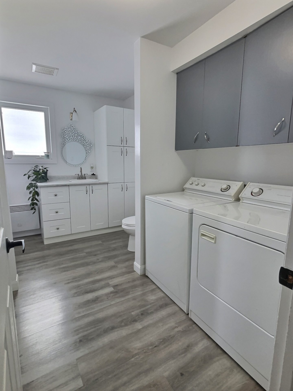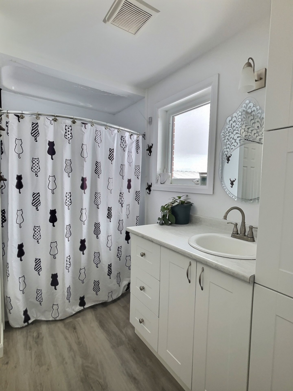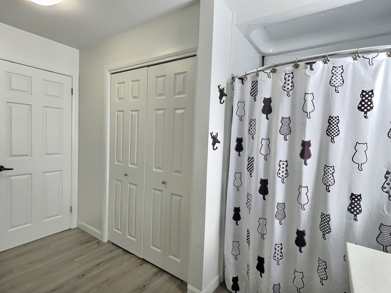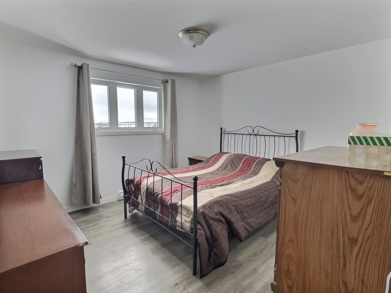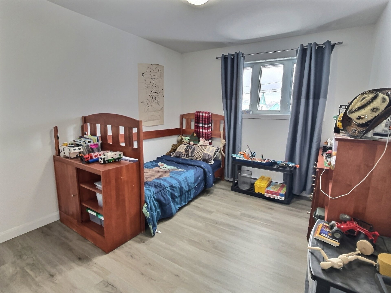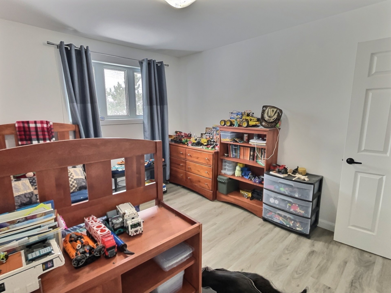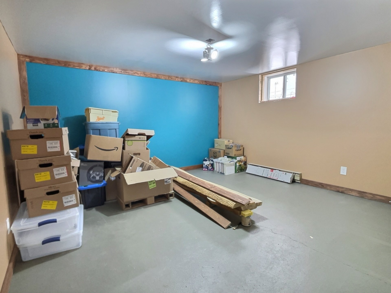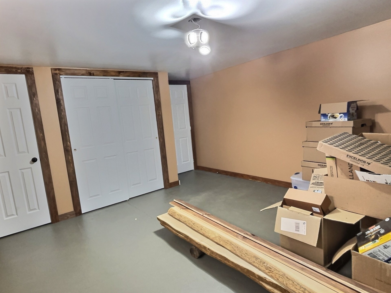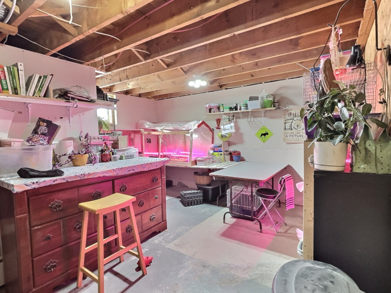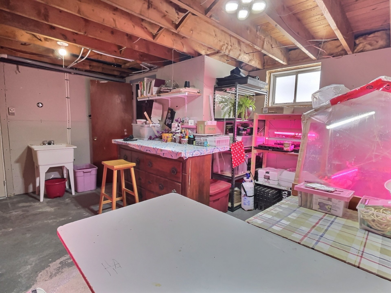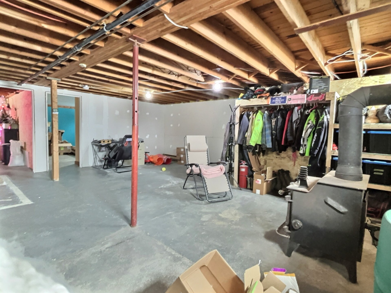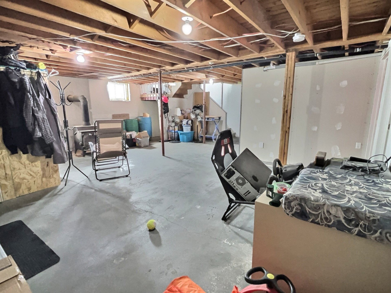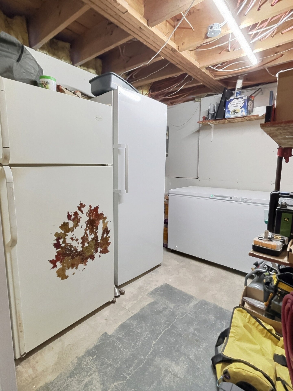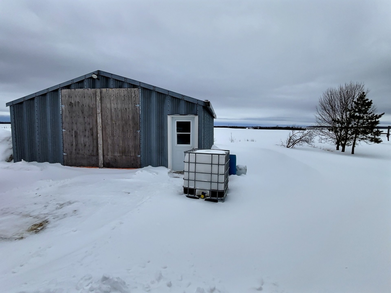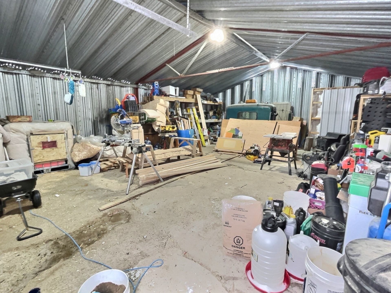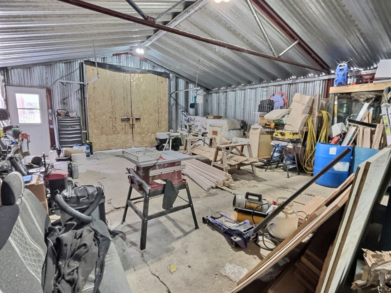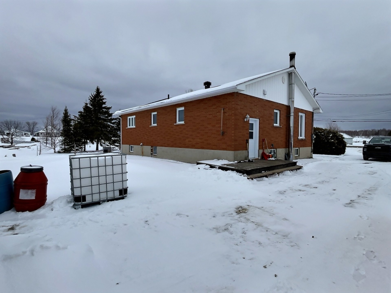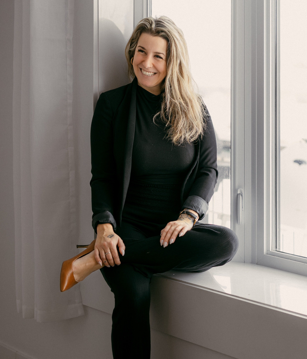- Follow Us:
- 438-387-5743
Broker's Remark
This house in St-Eugène-de-Guigues, in an agricultural area, has been refurbished thanks to major renovations undertaken since 2022! You now have a magnificent 3-bedroom property with a brand new kitchen and bathroom, all accompanied by an acre of land and a metal garage! Isn't this perfect for you? Don't hesitate, come visit!
Addendum
Improvements since 2022
Before the current owners took possession, the following
work was completed by the previous owner in 2022:
- Removal of the prefinished wall covering, ceiling tiles,
and floor coverings on the ground floor. New drywall and
ceiling coverings and new floor coverings.
- New full kitchen + New full bathroom except the bathtub
- New exterior doors + 3 windows in the kitchen + 1 thermal
window replaced above the kitchen sink
- New thermostats + electric baseboard heaters + New
electrical outlets, new light fixtures on the ground floor
- Urethane insulation in the basement
By the new owners:
- Division of the basement to create a bedroom, a workshop,
and a storage room.
Conversion of the powder room into a cold room. - Added
silicone around the living room window to prevent it from
opening due to a small air gap.
INCLUDED
3 bins (garbage, compost, recycling), garden fences, wooden shelves in the garage, fixed light fixtures, curtain poles, dishwasher, leftover stove wood when signing the deed of sale, 3 island benches,
EXCLUDED
Sellers' goods and furniture, pipe curtain pole in the living room, central vacuum cleaner and its accessories (may be replaced by the same model but from a different year in the inclusions, to be validated during a promise to purchase), apple tree, larch, rose tree,
| BUILDING | |
|---|---|
| Type | Bungalow |
| Style | Detached |
| Dimensions | 9.67x12.84 M |
| Lot Size | 2,543 MC |
| Floors | 0 |
| Year Constructed | 1971 |
| EVALUATION | |
|---|---|
| Year | 2021 |
| Lot | $ 4,200 |
| Building | $ 117,200 |
| Total | $ 121,400 |
| EXPENSES | |
|---|---|
| Energy cost | $ 1690 / year |
| Municipal Taxes (2025) | $ 1473 / year |
| School taxes (2024) | $ 89 / year |
| ROOM DETAILS | |||
|---|---|---|---|
| Room | Dimensions | Level | Flooring |
| Hallway | 6.0 x 5.0 P | Ground Floor | Other |
| Kitchen | 13.0 x 15.0 P | Ground Floor | Other |
| Dining room | 15.0 x 13.7 P | Ground Floor | Other |
| Living room | 14.5 x 11.11 P | Ground Floor | Other |
| Bathroom | 11.8 x 10.4 P | Ground Floor | Other |
| Bedroom | 11.7 x 11.8 P | Ground Floor | Other |
| Bedroom | 9.8 x 11.7 P | Ground Floor | Other |
| Family room | 27.7 x 23.3 P | Basement | Concrete |
| Bedroom | 15.6 x 13.5 P | Basement | Concrete |
| Workshop | 13.5 x 15.6 P | Basement | Concrete |
| Cellar / Cold room | 7.11 x 9.10 P | Basement | Concrete |
| Storage | 9.3 x 7.9 P | Basement | Concrete |
| CHARACTERISTICS | |
|---|---|
| Driveway | Double width or more, Not Paved |
| Heating system | Electric baseboard units |
| Water supply | Artesian well |
| Heating energy | Wood, Electricity |
| Equipment available | Water softener, Central vacuum cleaner system installation |
| Hearth stove | Wood burning stove |
| Garage | Heated, Detached |
| Siding | Brick |
| Distinctive features | No neighbours in the back |
| Basement | 6 feet and over, Partially finished |
| Parking | Outdoor, Garage |
| Sewage system | Other, Purification field, Septic tank |
| Roofing | Asphalt shingles |
| Topography | Flat |
| Zoning | Agricultural, Residential |
marital
age
household income
Age of Immigration
common languages
education
ownership
Gender
construction date
Occupied Dwellings
employment
transportation to work
work location
| BUILDING | |
|---|---|
| Type | Bungalow |
| Style | Detached |
| Dimensions | 9.67x12.84 M |
| Lot Size | 2,543 MC |
| Floors | 0 |
| Year Constructed | 1971 |
| EVALUATION | |
|---|---|
| Year | 2021 |
| Lot | $ 4,200 |
| Building | $ 117,200 |
| Total | $ 121,400 |
| EXPENSES | |
|---|---|
| Energy cost | $ 1690 / year |
| Municipal Taxes (2025) | $ 1473 / year |
| School taxes (2024) | $ 89 / year |

