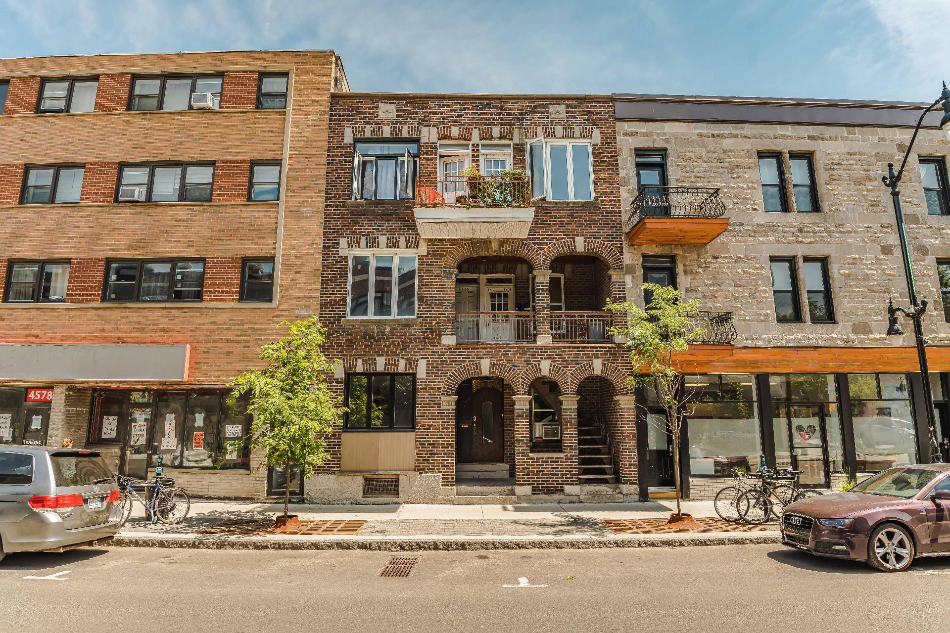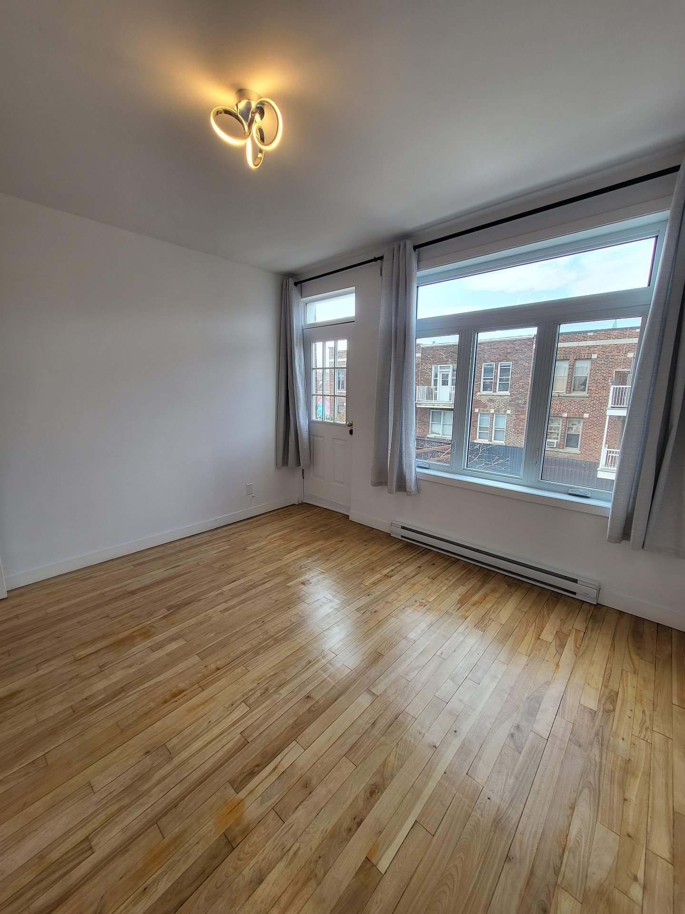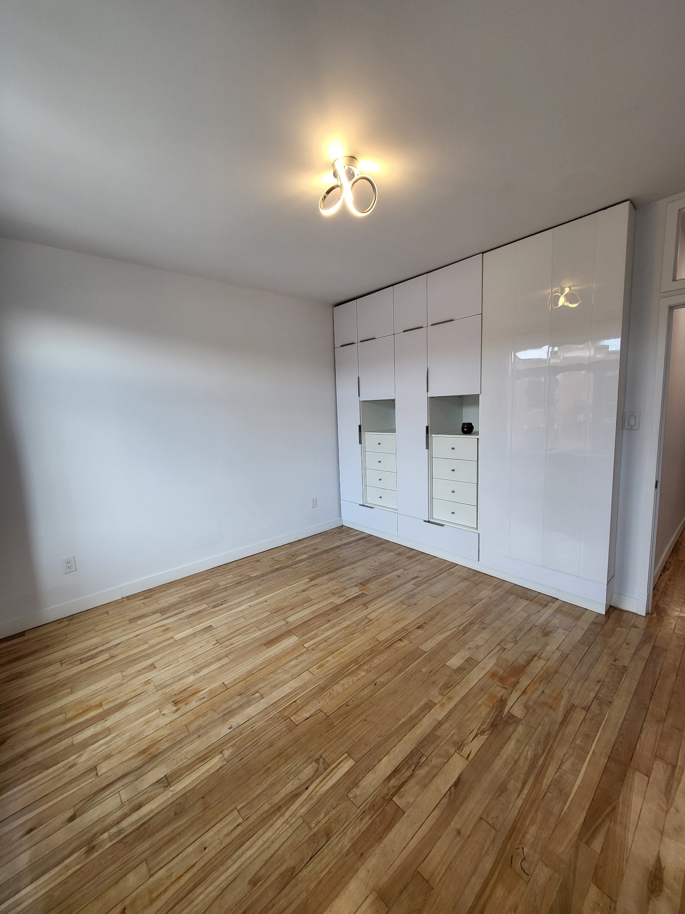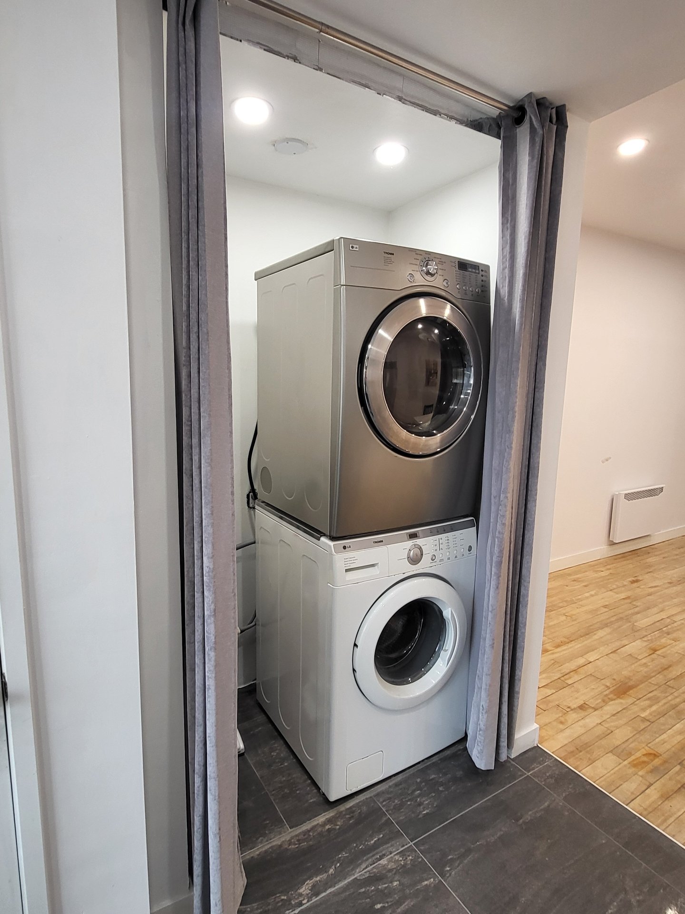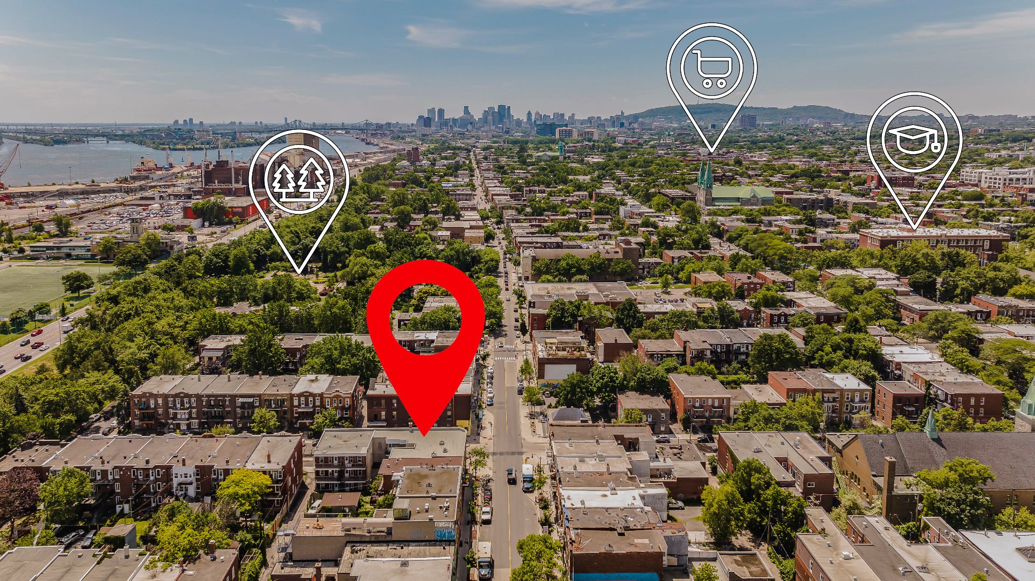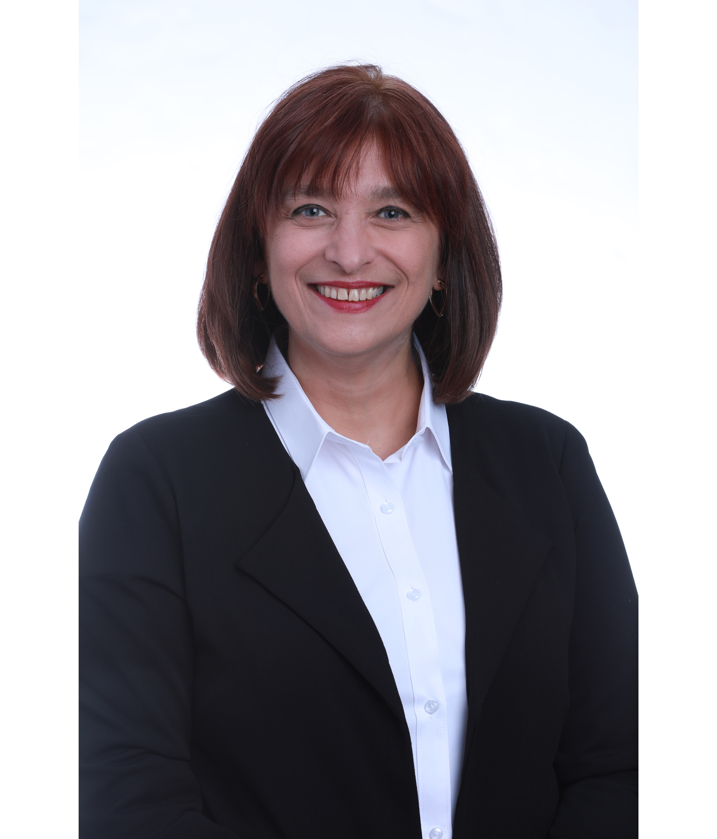Broker's Remark
Apartment 4 1/2 for rent in a quadruplex. The apartment is very bright and it has all the household appliances included. Close to public transport, subway station, parks, schools and shops, it ensures a practical and dynamic lifestyle. Ask for a visit.
Addendum
Superb 4 ½ for rent - Ideal location close to all amenities
Discover this 4 ½ apartment offering a comfortable and
bright living space, perfect for a couple, a small family
or professionals. Located in a sought-after area, this
accommodation combines comfort, practicality and proximity
to essential services.
Main features:
High brightness: Enjoy rooms bathed in natural light thanks
to the large well-oriented windows.
Well-appointed space: A spacious living room open to a
dining room, ideal for receiving.
Functional kitchen: Kitchen equipped with household
appliances.
Comfortable rooms: Two good-sized bedrooms, ideal for
versatile use (master bedroom, desk, children's room).
Private balcony: Perfect outdoor space to enjoy sunny days.
Advantages of the location:
Close to everything: A few minutes walk from public
transport, schools, grocery stores, pharmacies and parks.
This 4 ½ is available now. Don't wait any longer to
discover your future home!
Contact us today to schedule a visit.
INCLUDED
Refrigerator, stove, dishwasher, washer-dryer, kitchen table and 4 chairs.
EXCLUDED
Electricity, heating, hot water, telephone, internet, cable, snow removal.

