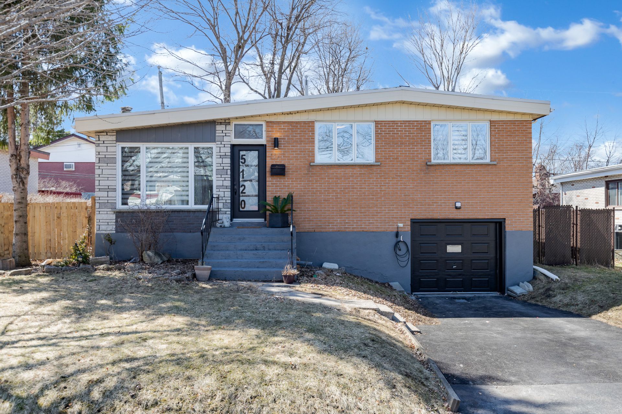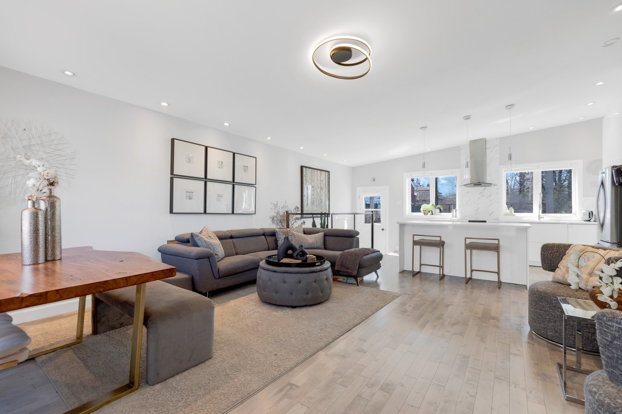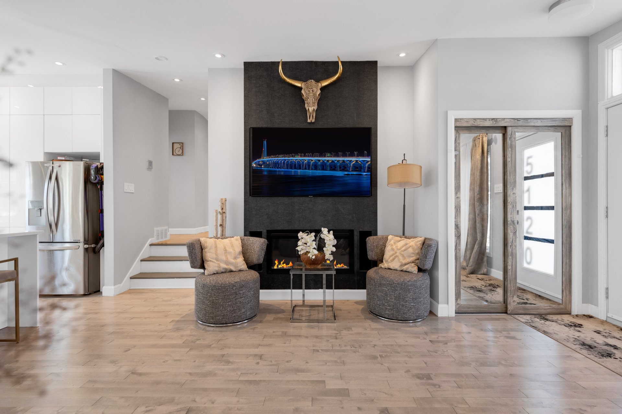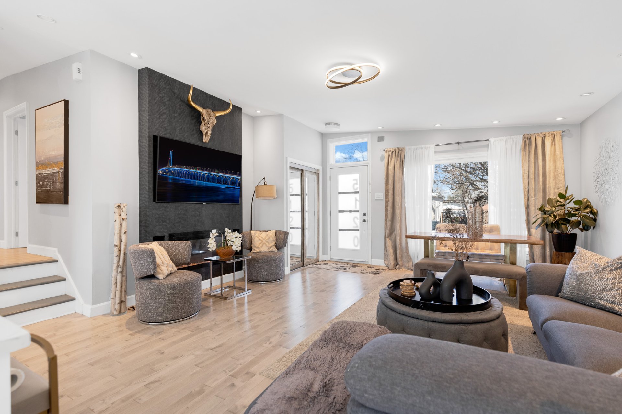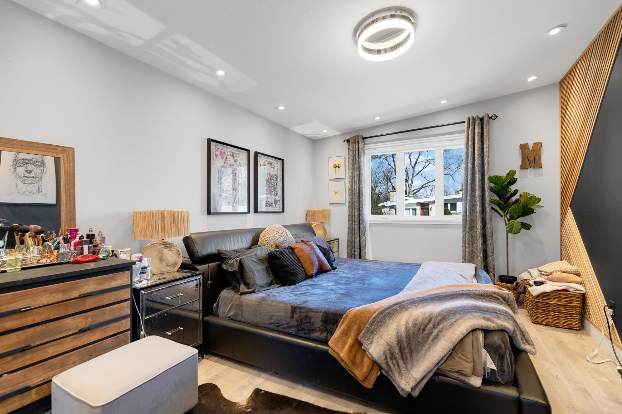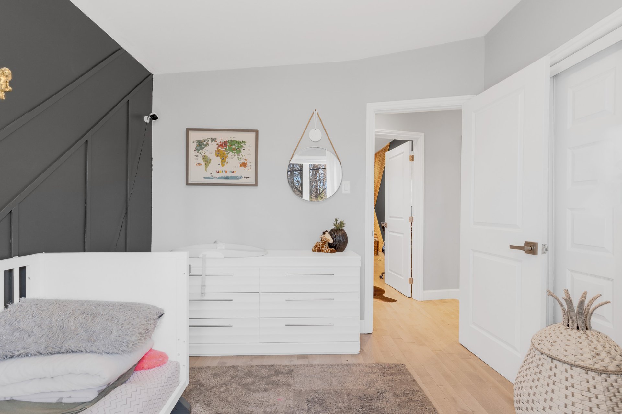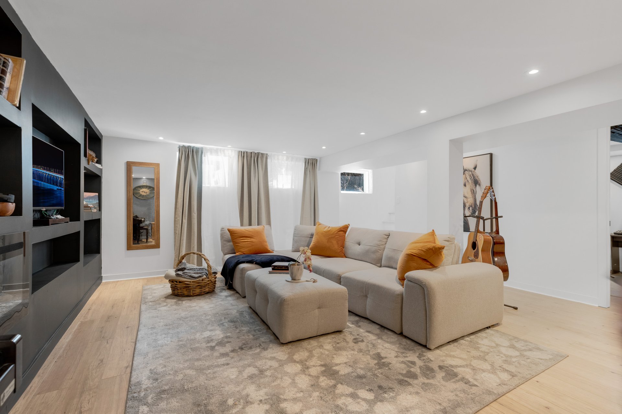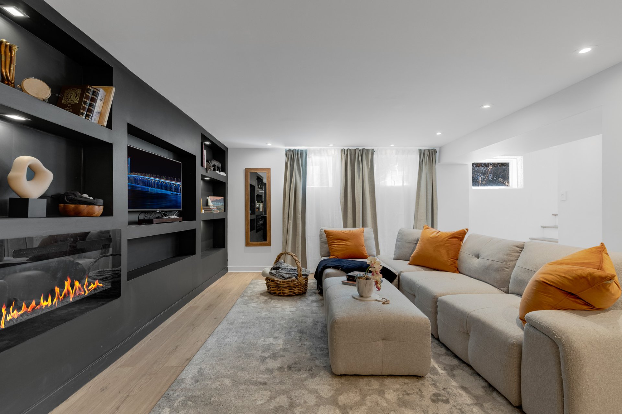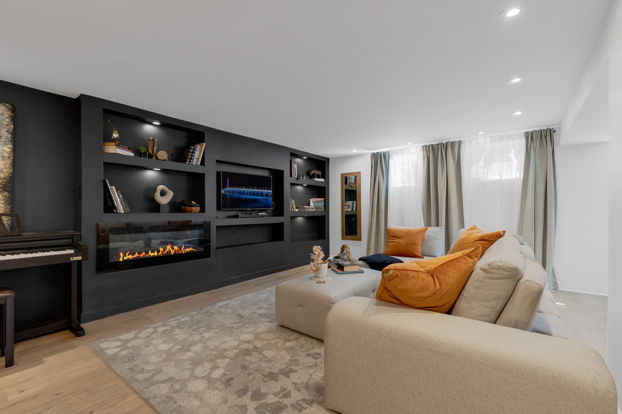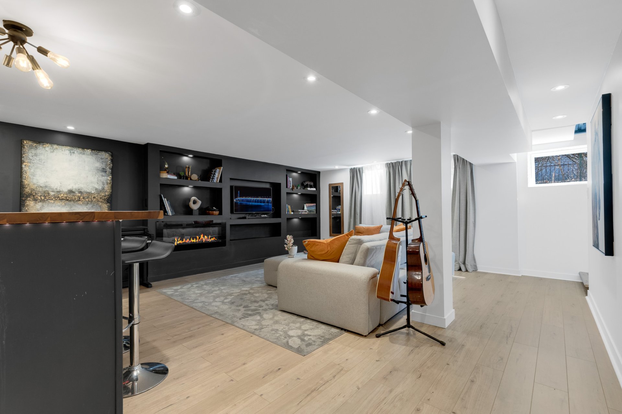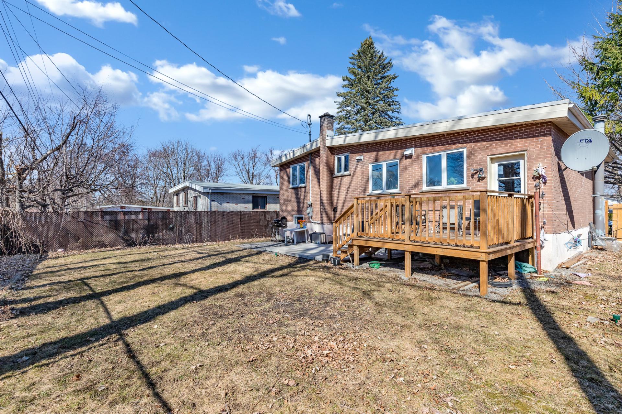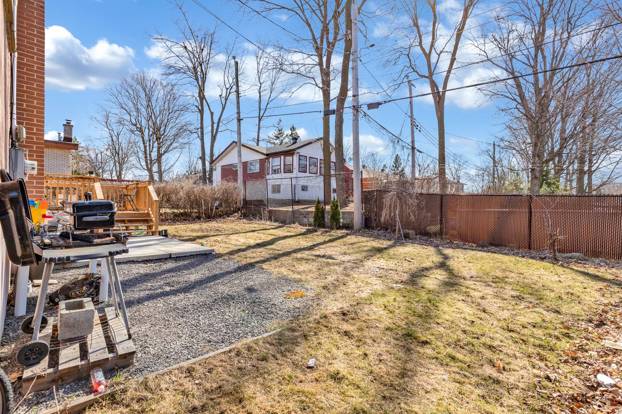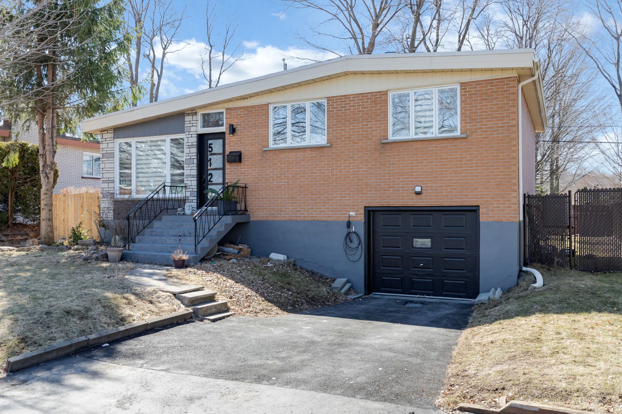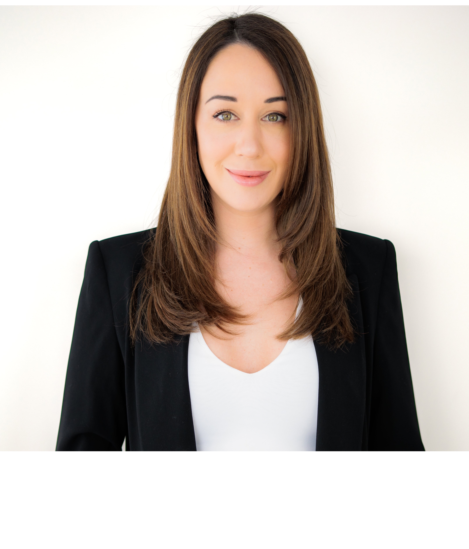Broker's Remark
Step into this stunningly renovated home featuring a modern kitchen and main floor revamped in 2020, complemented by a newly renovated basement in 2021. With 3+1 bedrooms, 2 full bathrooms, and a finished basement, this residence offers ample space and functionality. Recent upgrades including the front door, garage, and deck add to the appeal. Conveniently located near everyday amenities, schools, and public transportation, this home seamlessly blends style with practicality for modern living.
Addendum
Stunning renovated home provides lavish living in a
family-friendly neighbourhood
3+1 bedrooms, 2 bathrooms, finished basement with built-in
bar, spacious backyard
Modern design and stylish upgrades throughout, turnkey
Proximity to parks, schools, amenities
Ideal for growing families and multigenerational living
Experience an enviable lifestyle in this beautiful and
inviting home
The home is situated on a quiet, residential street
Driveway parks multiple cars, 1-car attached garage
Great curb appeal, updated exterior with contemporary front
door
Enter into the open-concept main floor
Bright and airy living, dining, and kitchen space
Ideal layout for entertaining
Gorgeous hardwood floors throughout
Sunny dining space with a large window overlooking the
front yard
Living area has a feature wall with an integrated modern
fireplace
Impeccable white kitchen with contemporary cabinetry and
sleek countertops
Island with breakfast bar invites casual gatherings
Rear door from the kitchen leads to the back deck for
seamless indoor/outdoor cooking and dining
A few steps from the living area leads to the upper level
A hallway leads to three bedrooms and the family bathroom
Luxurious primary bedroom with statement wall and hardwood
floors
Good-sized second bedroom perfect for children
Cozy third bedroom makes a wonderful nursery or home office
Pristine bathroom features beautiful floor-to-ceiling tile
work, shower/tub combo with glass door, and modern vanity
Expertly-finished basement is a sophisticated retreat
Features a spacious family room with integrated storage,
modern fireplace, and built-in bar with faux-brick wall
Additional bedroom is a good size
Full bathroom includes a walk-in shower, floor-to-ceiling
tile work, and industrial-style vanity
Spacious backyard is the perfect blank slate to craft your
dream oasis
Includes a deck, patio, and large grassy area for children
and pets to play
Desirable location makes family life easy
Short walk to several parks and playgrounds
Beautiful waterfront parks close by including Parc de
Versailles with pool and play structures
Everyday amenities within 6 min drive: grocery store,
pharmacy, restaurants, shops, SAQ
Walking distance to elementary and high schools, several
daycares nearby
Activities in the area include a public library, swimming
pool, ice rink, sports complex, and the waterfront Nature
Park Rapides du Cheval Blanc
Proximity to public transport including bus stops and
Roxboro-Pierrefonds station
EXCLUDED
Dishwasher

