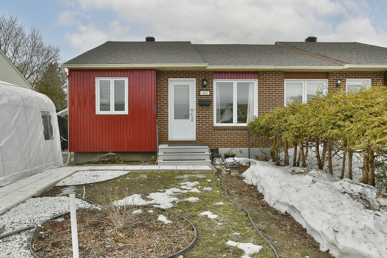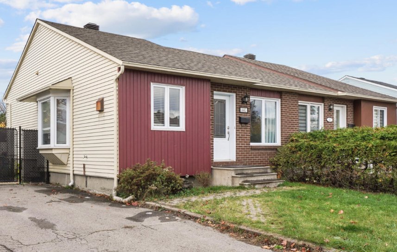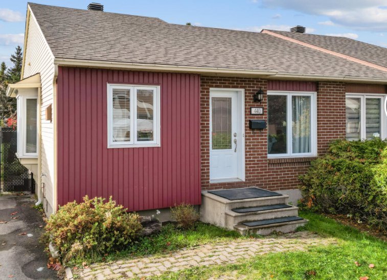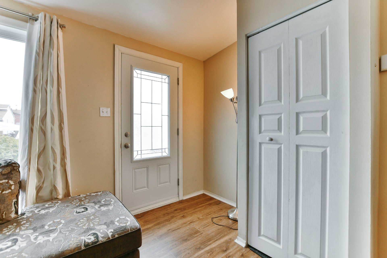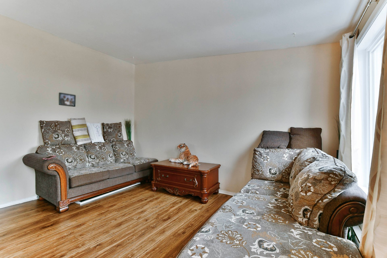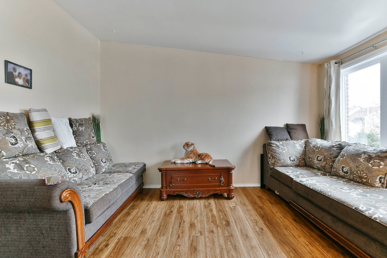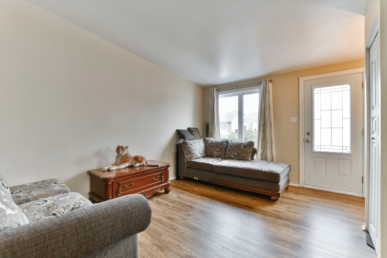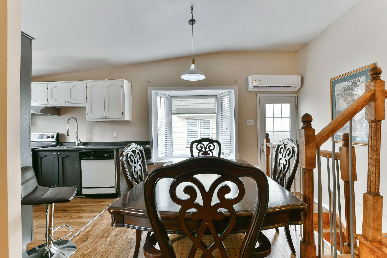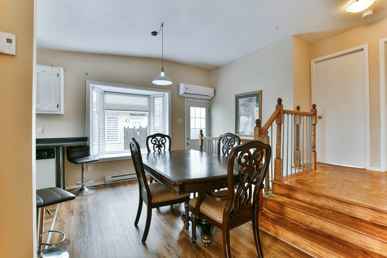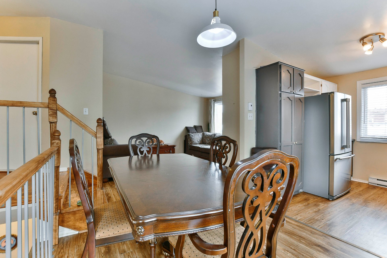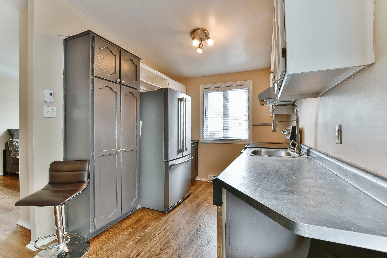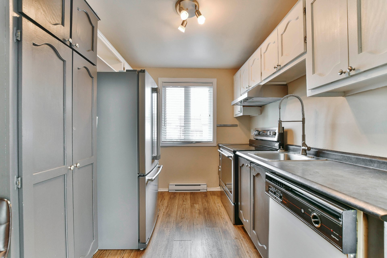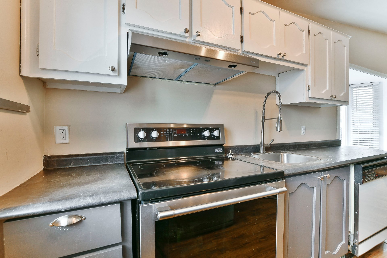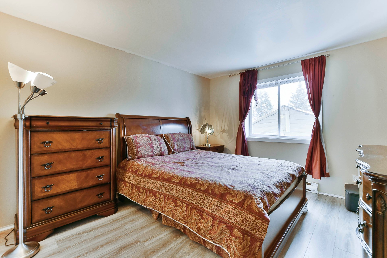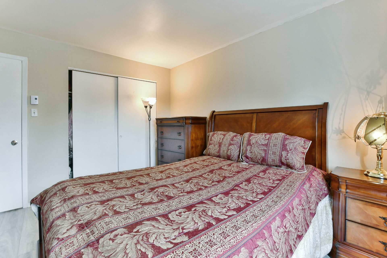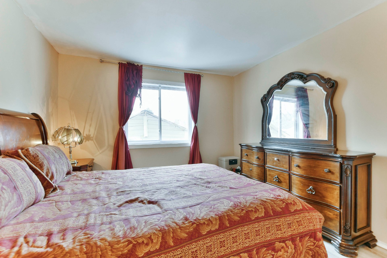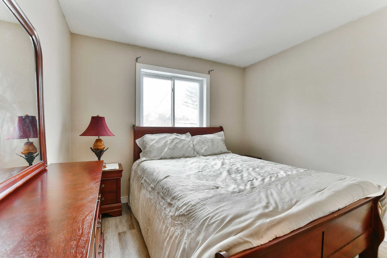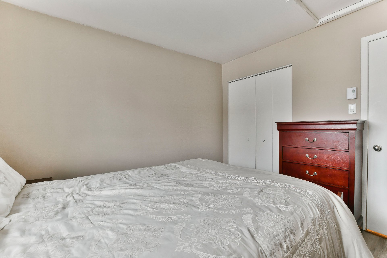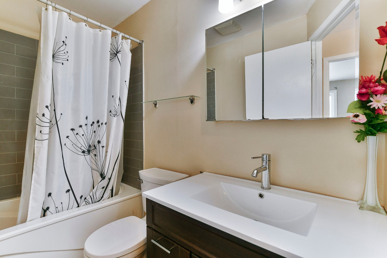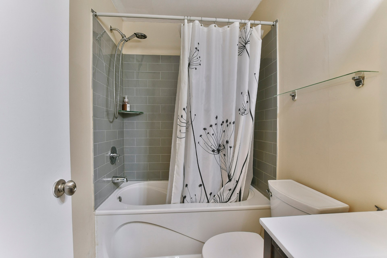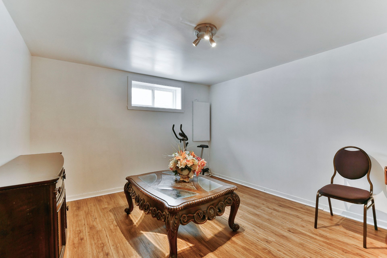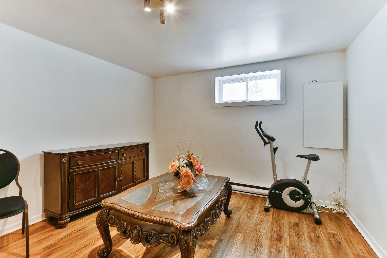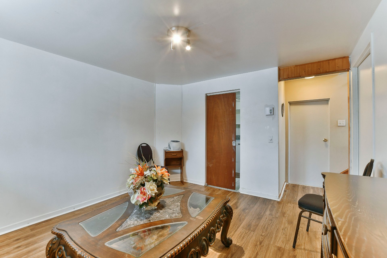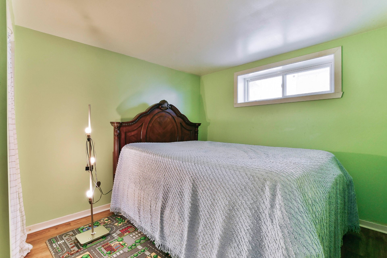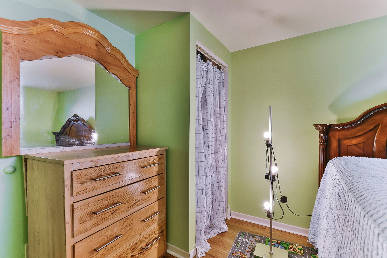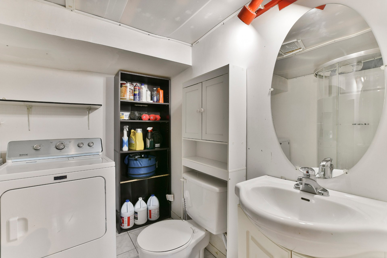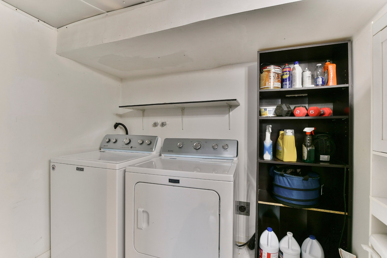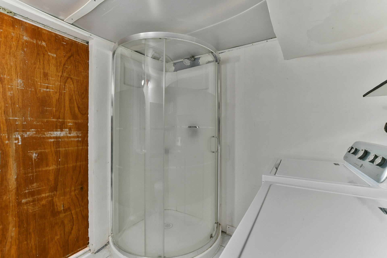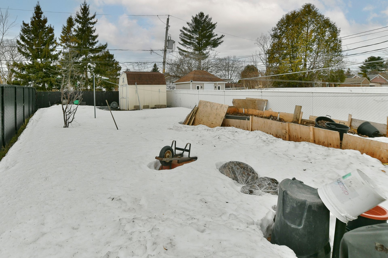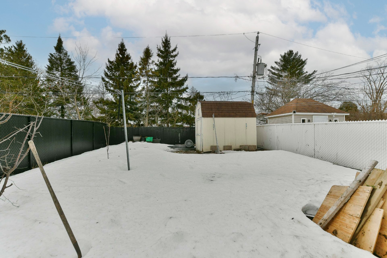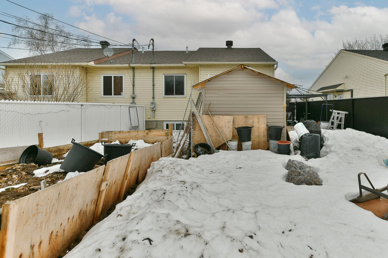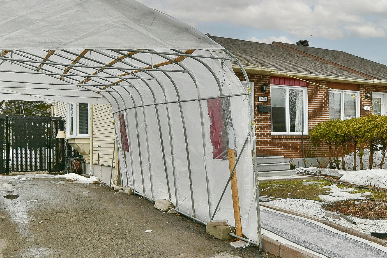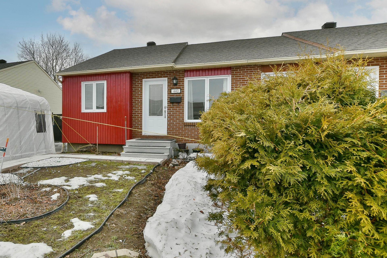- Follow Us:
- 438-387-5743
Broker's Remark
Semi-detached property with 3 bedrooms and the potential to add a 4th. Featuring 2 full bathrooms, a spacious family room, and storage space. Located in a sought-after neighborhood in Laval, it will charm you with its proximity to essential services, highways, public transport, parks, and schools. Ideal for a young family! A visit is a must!
Addendum
Semi-detached house for sale -- An ideal setting for your
family
This semi-detached house, located in a quiet and safe
neighborhood, is perfect for those seeking comfort and
quality of life. With its spacious and well-thought-out
design, it will meet all your needs.
Its main features:
-Prime location: Situated in a peaceful family
neighborhood, it offers a pleasant and secure living
environment.
- 3 generously sized bedrooms: Two bedrooms upstairs and
two more in the basement.
- 2 full bathrooms: Perfect for ensuring the comfort of the
entire family.
- Large family room: A versatile space, ideal for creating
a home theater, a playroom, or a relaxation area.
- Practical and functional workshop: Perfect for storage or
customizing a space to your liking.
- Beautiful outdoor yard: Enjoy a spacious area for outdoor
activities and relaxation.
This house offers a unique opportunity not to be missed.
Contact us now to schedule a visit and discover its full
potential!
Let me know if you'd like me to refine or enhance any part
of the translation!
| BUILDING | |
|---|---|
| Type | Split-level |
| Style | Semi-detached |
| Dimensions | 0x0 |
| Lot Size | 4,302 PC |
| Floors | 0 |
| Year Constructed | 1986 |
| EVALUATION | |
|---|---|
| Year | 2025 |
| Lot | $ 123,200 |
| Building | $ 242,100 |
| Total | $ 365,300 |
| EXPENSES | |
|---|---|
| Municipal Taxes (2025) | $ 2171 / year |
| School taxes (2025) | $ 193 / year |
| ROOM DETAILS | |||
|---|---|---|---|
| Room | Dimensions | Level | Flooring |
| Living room | 14.3 x 10.1 P | Ground Floor | Floating floor |
| Dining room | 11.8 x 10.5 P | Ground Floor | Floating floor |
| Kitchen | 7.1 x 9.2 P | Ground Floor | Floating floor |
| Primary bedroom | 12.6 x 11.0 P | 2nd Floor | Floating floor |
| Bedroom | 10.6 x 9.8 P | 2nd Floor | Floating floor |
| Bathroom | 5.0 x 8.0 P | 2nd Floor | Ceramic tiles |
| Bedroom | 12.8 x 8.0 P | Basement | Floating floor |
| Other | 11.10 x 11.2 P | Basement | Floating floor |
| Bathroom | 7.5 x 7.4 P | Basement | Ceramic tiles |
| Family room | 12.3 x 15.8 P | Basement | Floating floor |
| Storage | 8.0 x 11.8 P | Basement | Concrete |
| CHARACTERISTICS | |
|---|---|
| Landscaping | Land / Yard lined with hedges, Land / Yard lined with hedges, Land / Yard lined with hedges, Land / Yard lined with hedges, Land / Yard lined with hedges |
| Heating system | Electric baseboard units, Electric baseboard units, Electric baseboard units, Electric baseboard units, Electric baseboard units |
| Water supply | Municipality, Municipality, Municipality, Municipality, Municipality |
| Heating energy | Electricity, Electricity, Electricity, Electricity, Electricity |
| Windows | PVC, PVC, PVC, PVC, PVC |
| Foundation | Poured concrete, Poured concrete, Poured concrete, Poured concrete, Poured concrete |
| Rental appliances | Water heater, Water heater, Water heater, Water heater, Water heater |
| Siding | Aluminum, Brick, Aluminum, Brick, Aluminum, Brick, Aluminum, Brick, Aluminum, Brick |
| Bathroom / Washroom | Seperate shower, Seperate shower, Seperate shower, Seperate shower, Seperate shower |
| Basement | 6 feet and over, Finished basement, 6 feet and over, Finished basement, 6 feet and over, Finished basement, 6 feet and over, Finished basement, 6 feet and over, Finished basement |
| Parking | Outdoor, Outdoor, Outdoor, Outdoor, Outdoor |
| Sewage system | Municipal sewer, Municipal sewer, Municipal sewer, Municipal sewer, Municipal sewer |
| Window type | Crank handle, Crank handle, Crank handle, Crank handle, Crank handle |
| Roofing | Asphalt shingles, Asphalt shingles, Asphalt shingles, Asphalt shingles, Asphalt shingles |
| Topography | Flat, Flat, Flat, Flat, Flat |
| Zoning | Residential, Residential, Residential, Residential, Residential |
| Driveway | Asphalt, Asphalt, Asphalt, Asphalt, Asphalt |
| Restrictions/Permissions | No pets allowed, No pets allowed, No pets allowed, No pets allowed, No pets allowed |
| Equipment available | Private yard, Private yard, Private yard, Private yard, Private yard |
marital
age
household income
Age of Immigration
common languages
education
ownership
Gender
construction date
Occupied Dwellings
employment
transportation to work
work location
| BUILDING | |
|---|---|
| Type | Split-level |
| Style | Semi-detached |
| Dimensions | 0x0 |
| Lot Size | 4,302 PC |
| Floors | 0 |
| Year Constructed | 1986 |
| EVALUATION | |
|---|---|
| Year | 2025 |
| Lot | $ 123,200 |
| Building | $ 242,100 |
| Total | $ 365,300 |
| EXPENSES | |
|---|---|
| Municipal Taxes (2025) | $ 2171 / year |
| School taxes (2025) | $ 193 / year |

