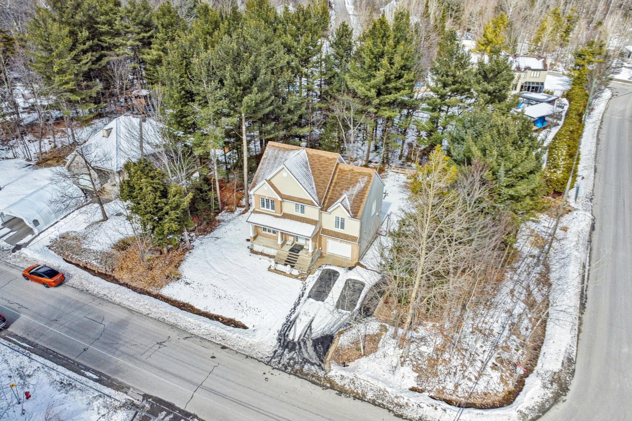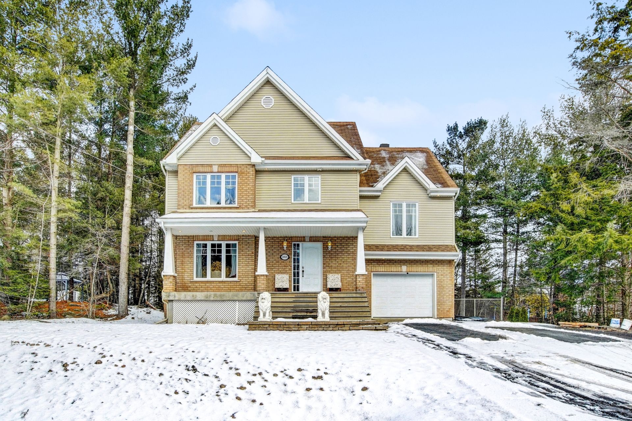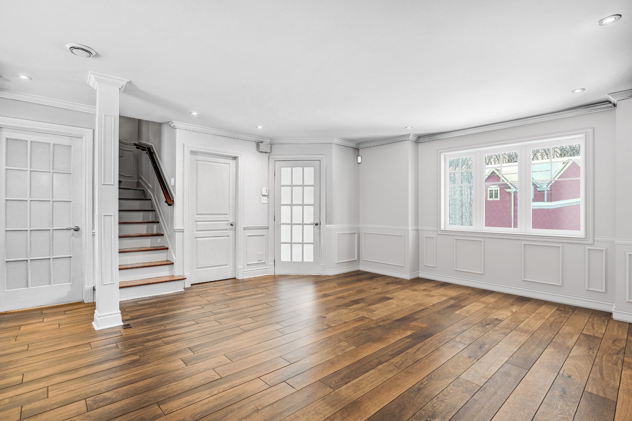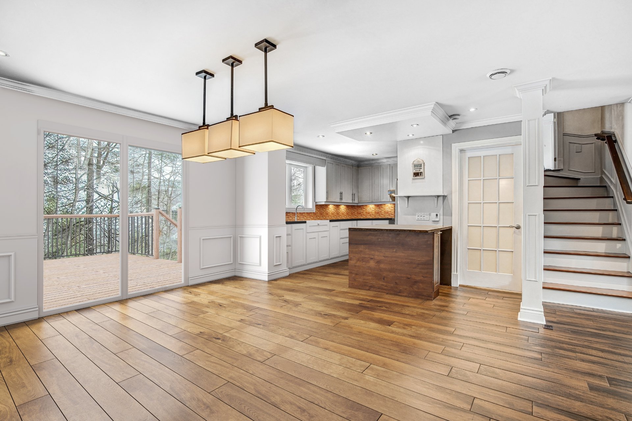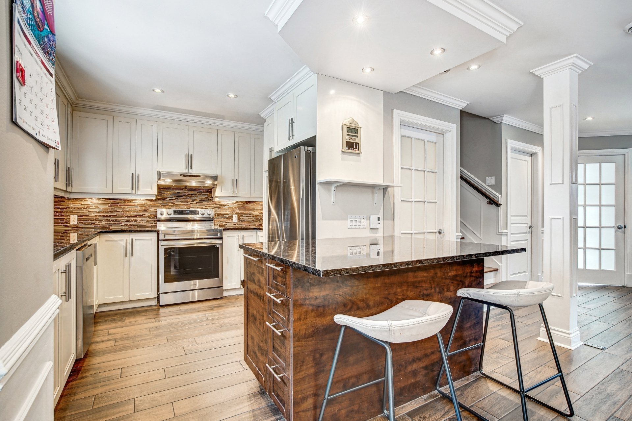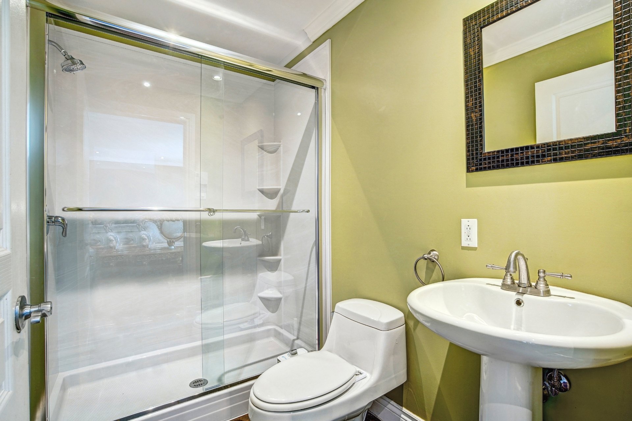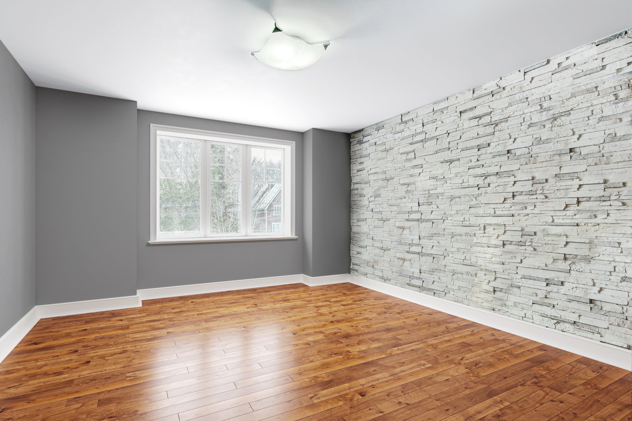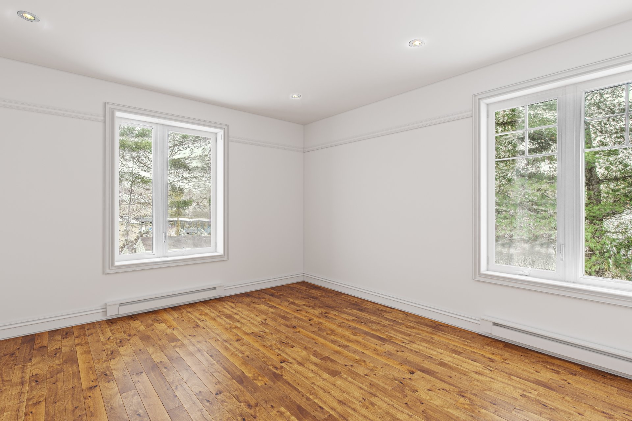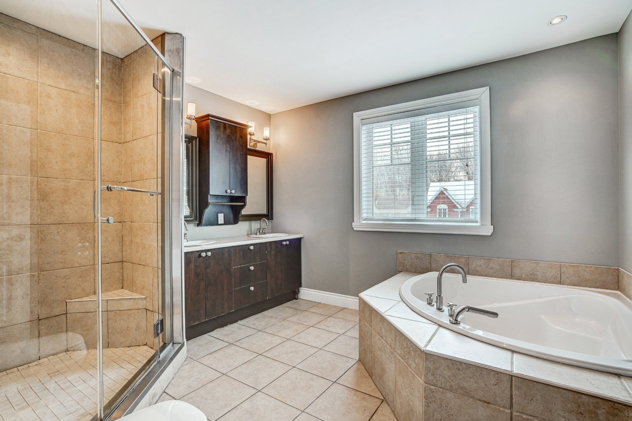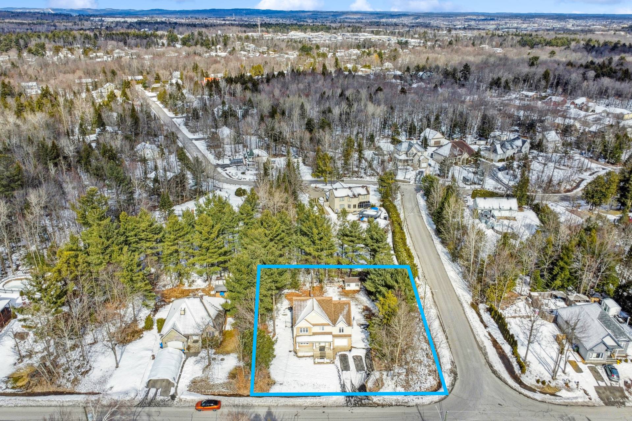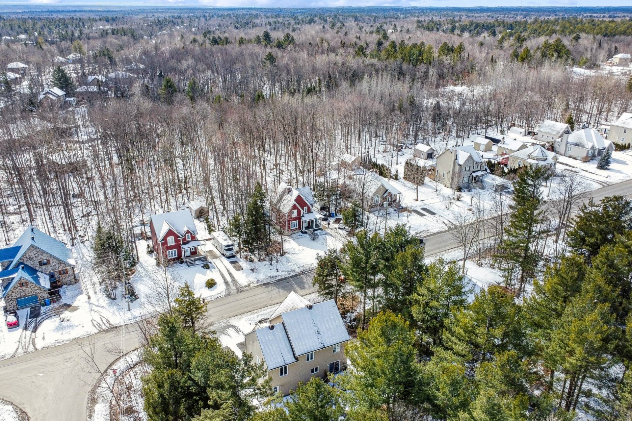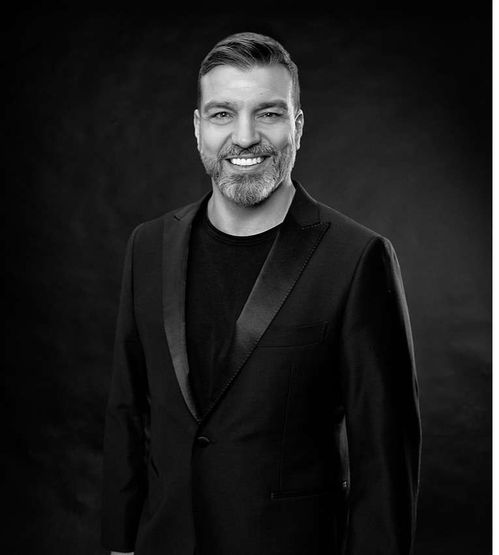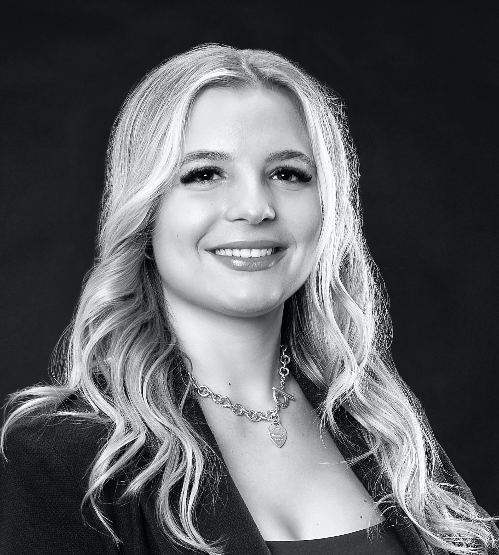- Follow Us:
- (438) 387-5743
Broker's Remark
Gorgeous property nestled in the heart of a community, welcoming you into its open-concept living environment. This creates a warm and inviting living space. The upper level features three bedrooms, an office, a family room. A large basement awaits you, including a family room, a playroom, and a space that can be tailored to your needs. The beautiful backyard adorned with mature trees provides a sense of tranquility. This property perfectly meets the needs of a family and the location is a definite asset.
Addendum
Nestled in a serene cul-de-sac within a family-friendly
neighborhood, this delightful home offers a perfect blend
of comfort and functionality. Boasting three bedrooms and
two full bathrooms, this residence is designed to cater to
modern living needs.
As you step inside, you are greeted by an inviting
open-concept layout that seamlessly connects the living
spaces. The design creates a fluidity that promotes
interaction and connectivity, making it ideal for
entertaining guests or simply enjoying family time.
The heart of the home is the modern kitchen, featuring
sleek countertops, modern appliances, and ample storage.
Whether preparing a quick meal or hosting your in-laws,
it's a space where culinary creativity flourishes.
A spacious family room provides an ideal setting for
relaxation and downtime, while a dedicated office space
offers convenience for remote work or personal projects.
The master suite offers a peaceful retreat, providing a
relaxing escape at the end of a busy day. Two additional
bedrooms and a full bathroom ensure comfortable
accommodations for family members or guests.
Outside, the property offers a tranquil haven, with a
well-maintained yard and space for outdoor activities or
gardening.
The newly added deck becomes an extension of your indoor
space, cultivating a harmonious environment.
Added bonus, a cul-de-sac location that provides an extra
layer of privacy and safety, perfect for families with
children or those seeking a peaceful environment.
This home is not just a place to live but a sanctuary where
cherished memories are made. Experience the charm and
convenience of this exceptional residence in a sought-after
neighborhood.
INCLUDED
Fridge, stove, dishwasher, washer, dryer, central vacuum, pool accessories
| BUILDING | |
|---|---|
| Type | Two or more storey |
| Style | Detached |
| Dimensions | 0x0 |
| Lot Size | 16,835 PC |
| Floors | 0 |
| Year Constructed | 2007 |
| EVALUATION | |
|---|---|
| Year | 2021 |
| Lot | $ 114,100 |
| Building | $ 370,700 |
| Total | $ 484,800 |
| EXPENSES | |
|---|---|
| Municipal Taxes (2024) | $ 4110 / year |
| School taxes (2024) | $ 368 / year |
| ROOM DETAILS | |||
|---|---|---|---|
| Room | Dimensions | Level | Flooring |
| Hallway | 7.11 x 4.11 P | Ground Floor | Ceramic tiles |
| Bathroom | 7.9 x 4.10 P | Ground Floor | Ceramic tiles |
| Family room | 16.9 x 14.11 P | Ground Floor | Ceramic tiles |
| Dining room | 12.9 x 13.0 P | Ground Floor | Ceramic tiles |
| Kitchen | 12.2 x 10.0 P | Ground Floor | Ceramic tiles |
| Family room | 13.5 x 11.10 P | 2nd Floor | Wood |
| Home office | 13.5 x 12.9 P | 2nd Floor | Wood |
| Bedroom | 11.0 x 10.1 P | 2nd Floor | Wood |
| Bathroom | 11.5 x 10.1 P | 2nd Floor | Ceramic tiles |
| Primary bedroom | 13.1 x 15.7 P | 2nd Floor | Wood |
| Walk-in closet | 8.6 x 3.9 P | 2nd Floor | Wood |
| Bedroom | 11.1 x 12.4 P | 2nd Floor | Wood |
| Living room | 15.10 x 26.4 P | Basement | Floating floor |
| Playroom | 12.3 x 9.4 P | Basement | Floating floor |
| Washroom | 7.3 x 9.6 P | Basement | Ceramic tiles |
| CHARACTERISTICS | |
|---|---|
| Landscaping | Fenced, Patio, Landscape |
| Heating system | Electric baseboard units |
| Water supply | Municipality |
| Heating energy | Electricity |
| Equipment available | Central vacuum cleaner system installation, Alarm system, Ventilation system, Wall-mounted air conditioning |
| Windows | PVC |
| Foundation | Poured concrete |
| Garage | Attached, Heated |
| Siding | Brick, Vinyl |
| Distinctive features | Wooded lot: hardwood trees, Street corner |
| Pool | Heated, Above-ground |
| Proximity | Cegep, Hospital, Park - green area, Elementary school, High school, Public transport, Bicycle path, Daycare centre |
| Bathroom / Washroom | Seperate shower |
| Basement | 6 feet and over, Finished basement |
| Parking | Outdoor, Garage |
| Sewage system | Septic tank, BIONEST system |
| Roofing | Asphalt shingles |
| Zoning | Residential |
| Driveway | Asphalt |
marital
age
household income
Age of Immigration
common languages
education
ownership
Gender
construction date
Occupied Dwellings
employment
transportation to work
work location
| BUILDING | |
|---|---|
| Type | Two or more storey |
| Style | Detached |
| Dimensions | 0x0 |
| Lot Size | 16,835 PC |
| Floors | 0 |
| Year Constructed | 2007 |
| EVALUATION | |
|---|---|
| Year | 2021 |
| Lot | $ 114,100 |
| Building | $ 370,700 |
| Total | $ 484,800 |
| EXPENSES | |
|---|---|
| Municipal Taxes (2024) | $ 4110 / year |
| School taxes (2024) | $ 368 / year |

