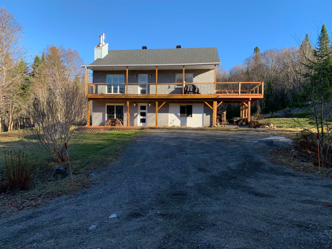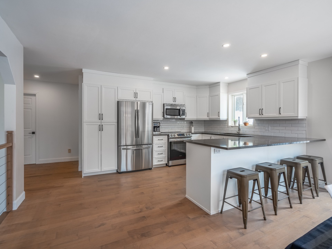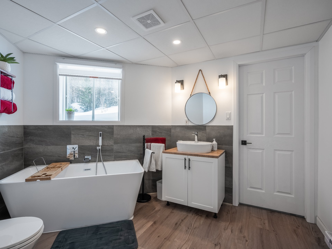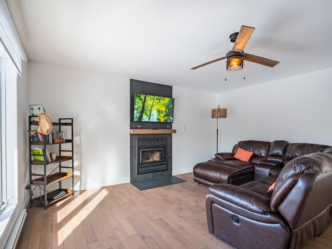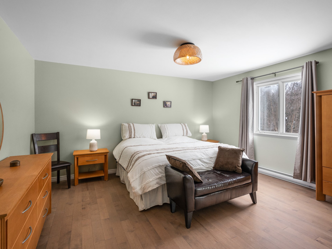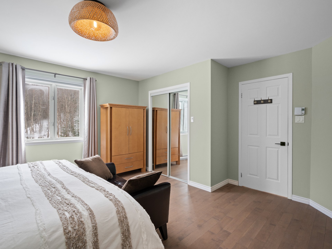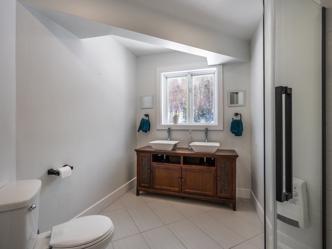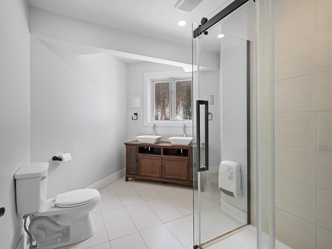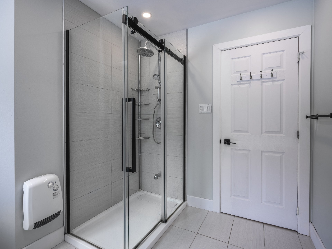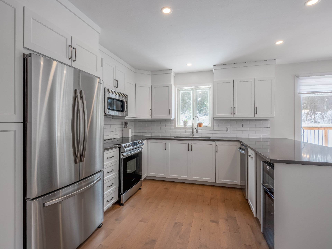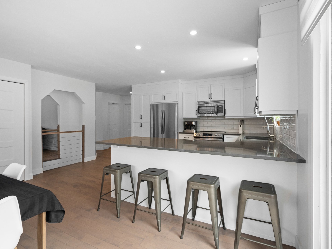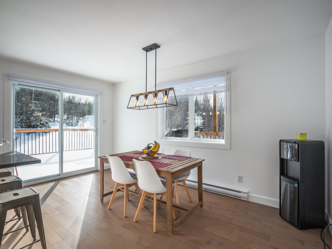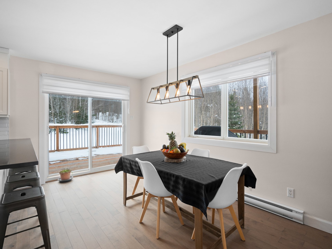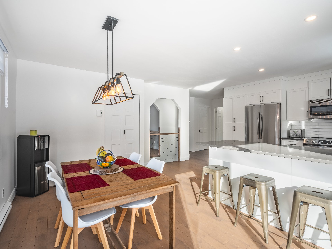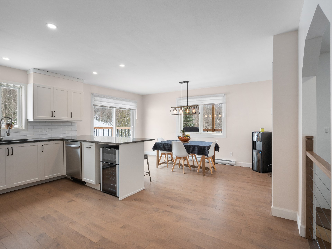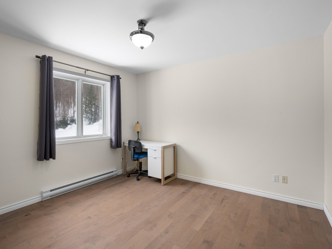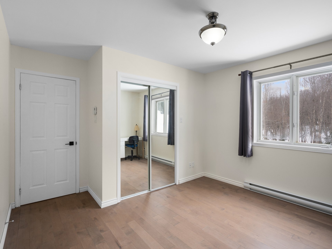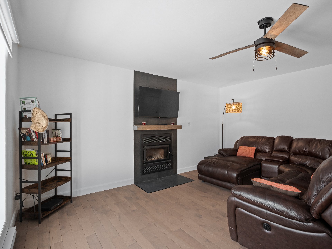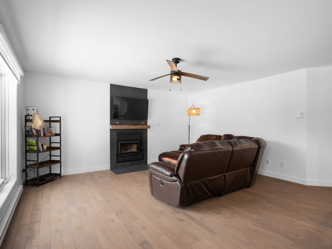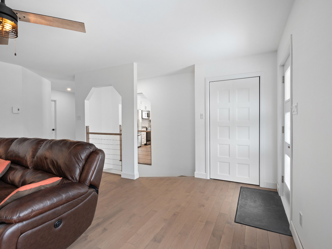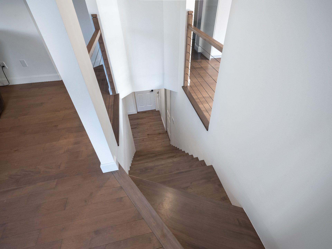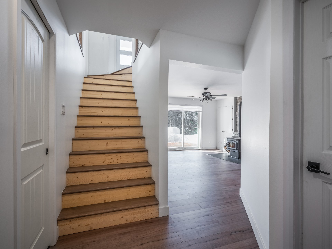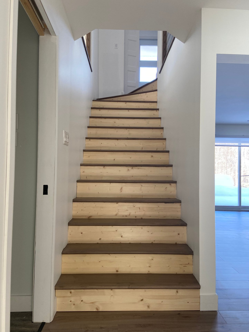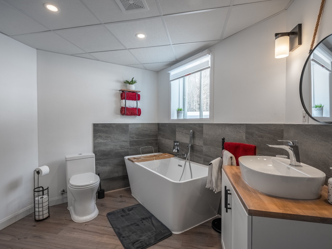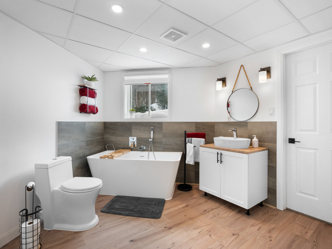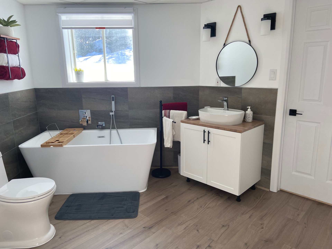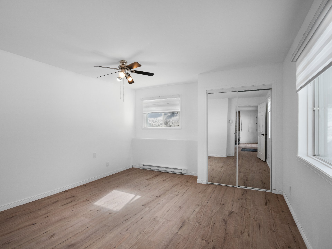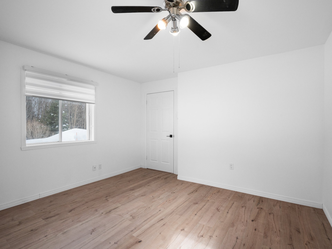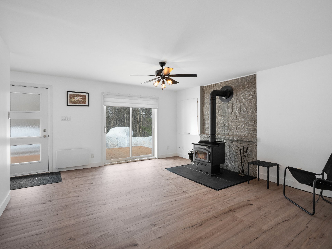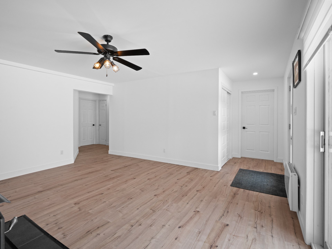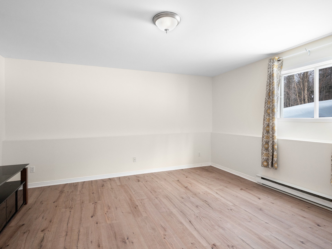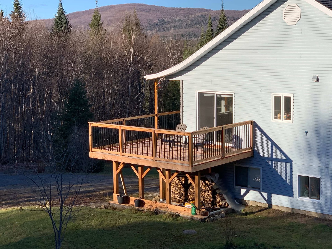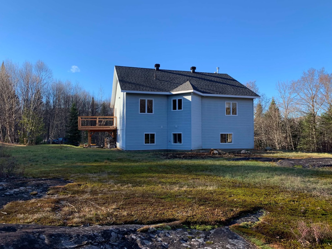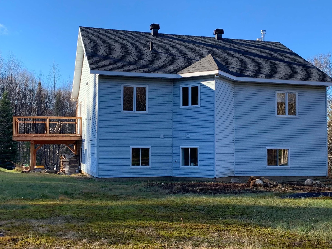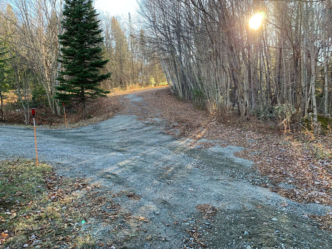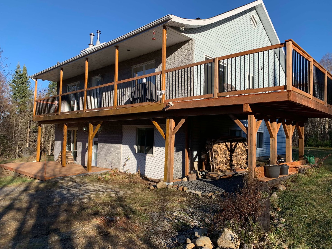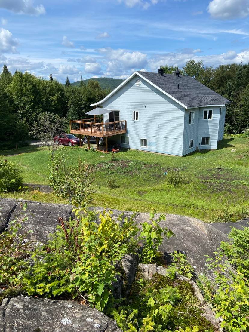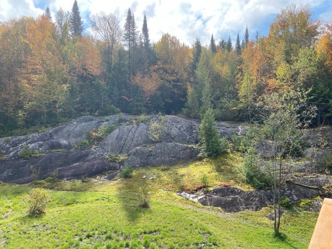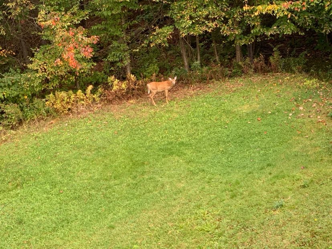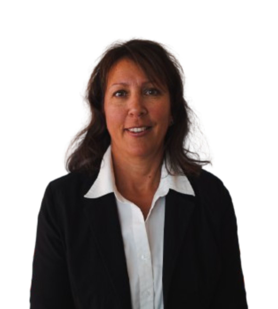| Driveway |
Not Paved, Not Paved, Not Paved, Not Paved, Not Paved |
| Water supply |
Surface well, Surface well, Surface well, Surface well, Surface well |
| Heating energy |
Electricity, Electricity, Electricity, Electricity, Electricity |
| Foundation |
Poured concrete, Poured concrete, Poured concrete, Poured concrete, Poured concrete |
| Hearth stove |
Wood fireplace, Wood burning stove, Wood fireplace, Wood burning stove, Wood fireplace, Wood burning stove, Wood fireplace, Wood burning stove, Wood fireplace, Wood burning stove |
| Siding |
Brick, Vinyl, Brick, Vinyl, Brick, Vinyl, Brick, Vinyl, Brick, Vinyl |
| Distinctive features |
Water access, No neighbours in the back, Wooded lot: hardwood trees, Cul-de-sac, Water access, No neighbours in the back, Wooded lot: hardwood trees, Cul-de-sac, Water access, No neighbours in the back, Wooded lot: hardwood trees, Cul-de-sac, Water access, No neighbours in the back, Wooded lot: hardwood trees, Cul-de-sac, Water access, No neighbours in the back, Wooded lot: hardwood trees, Cul-de-sac |
| Proximity |
Golf, Hospital, Park - green area, Bicycle path, Alpine skiing, Cross-country skiing, Snowmobile trail, ATV trail, Golf, Hospital, Park - green area, Bicycle path, Alpine skiing, Cross-country skiing, Snowmobile trail, ATV trail, Golf, Hospital, Park - green area, Bicycle path, Alpine skiing, Cross-country skiing, Snowmobile trail, ATV trail, Golf, Hospital, Park - green area, Bicycle path, Alpine skiing, Cross-country skiing, Snowmobile trail, ATV trail, Golf, Hospital, Park - green area, Bicycle path, Alpine skiing, Cross-country skiing, Snowmobile trail, ATV trail |
| Sewage system |
Purification field, Septic tank, Purification field, Septic tank, Purification field, Septic tank, Purification field, Septic tank, Purification field, Septic tank |
| Roofing |
Asphalt shingles, Asphalt shingles, Asphalt shingles, Asphalt shingles, Asphalt shingles |
| View |
Mountain, Panoramic, Mountain, Panoramic, Mountain, Panoramic, Mountain, Panoramic, Mountain, Panoramic |
| Zoning |
Residential, Residential, Residential, Residential, Residential |
| Restrictions/Permissions |
Short-term rentals not allowed, Short-term rentals not allowed, Short-term rentals not allowed, Short-term rentals not allowed, Short-term rentals not allowed |
| Equipment available |
Private yard, Private balcony, Private yard, Private balcony, Private yard, Private balcony, Private yard, Private balcony, Private yard, Private balcony |

